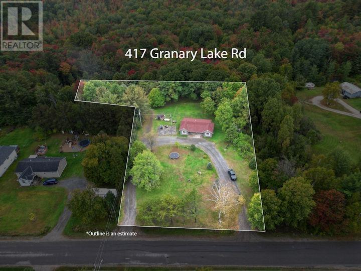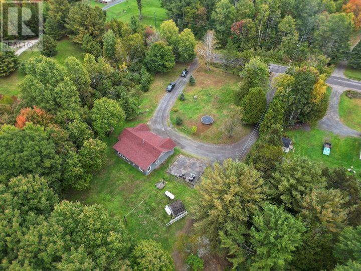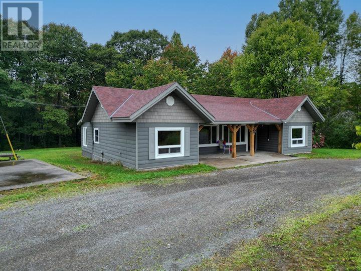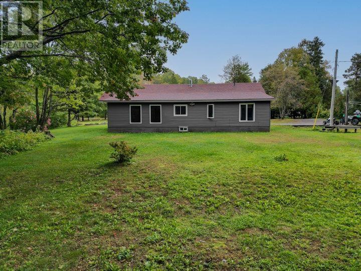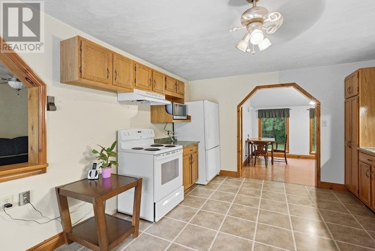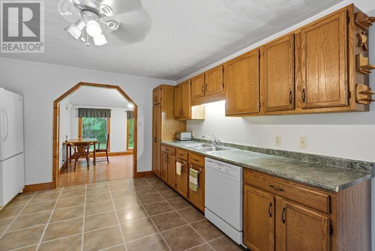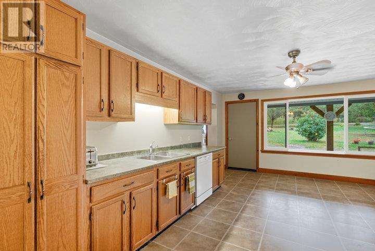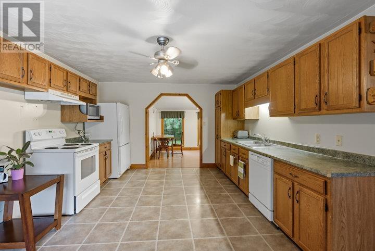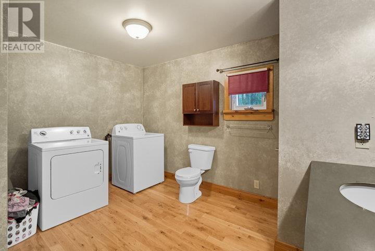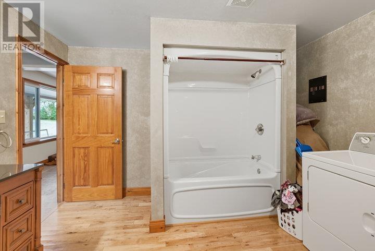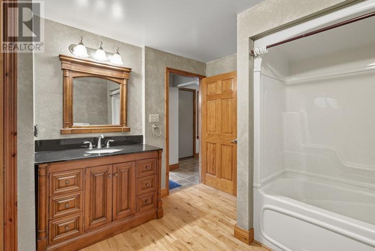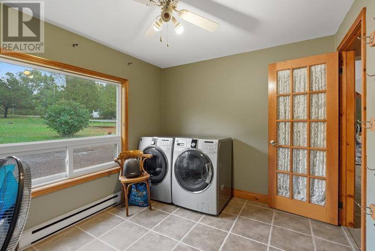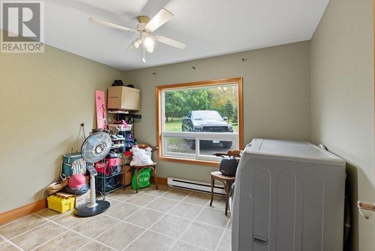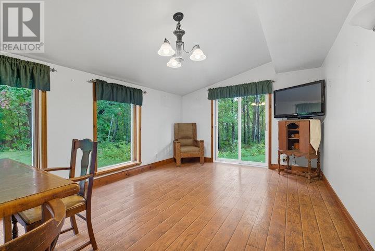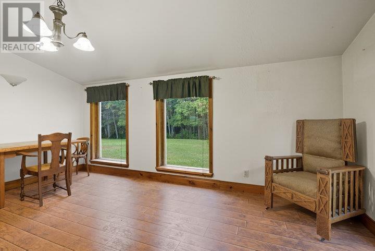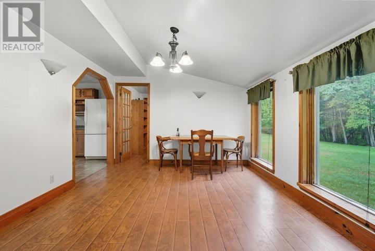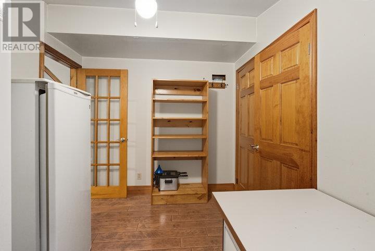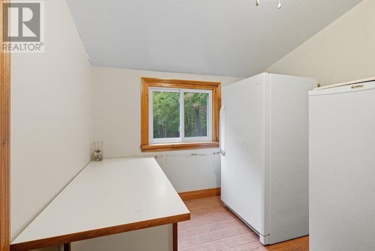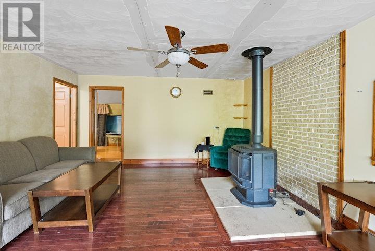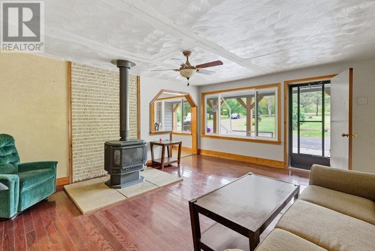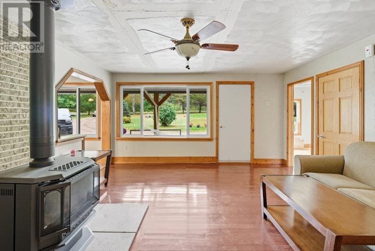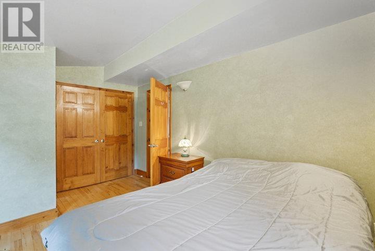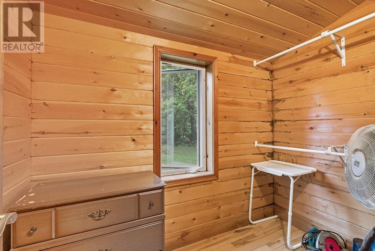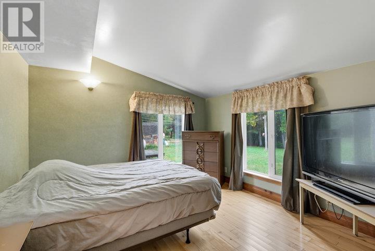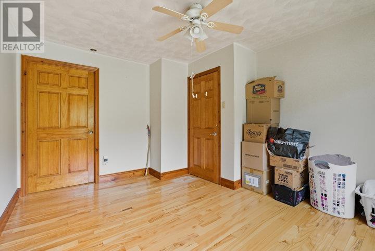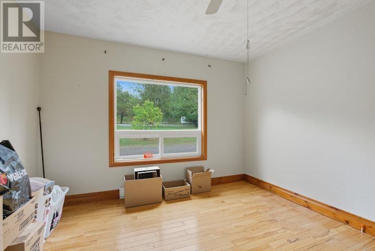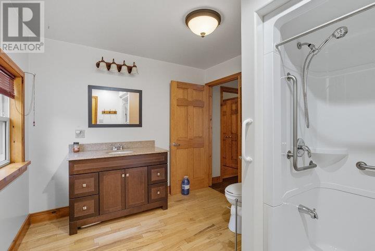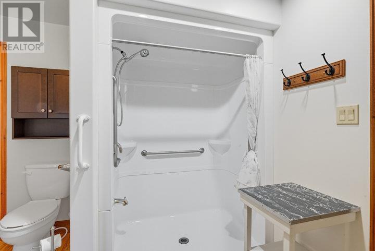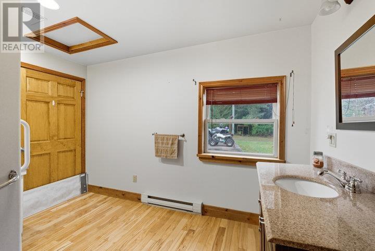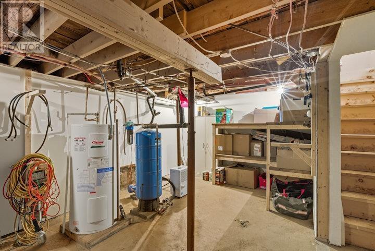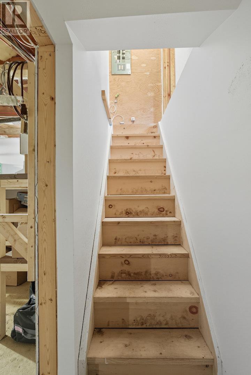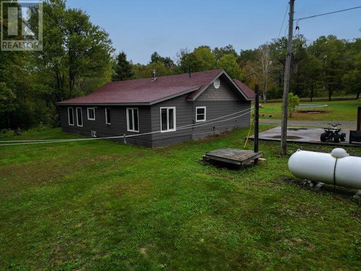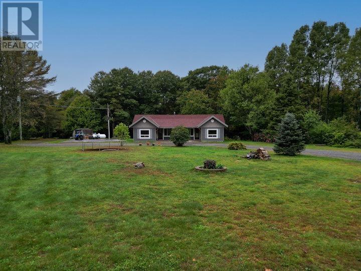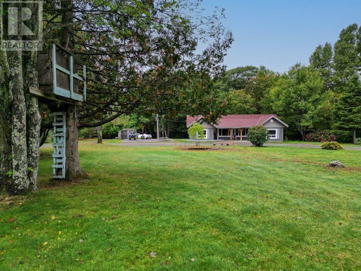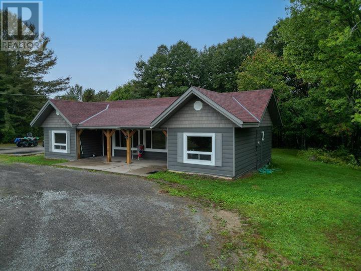3 Bedroom
2 Bathroom
1963 sqft
Bungalow
Baseboard Heaters, Space Heater
Acreage
$395,000
Looking for single floor living space? This might be for you. 1960 sq.ft. bungalow in quiet area just outside of town. This home features 3 bedrooms, 2 bathrooms, kitchen, dining room, living room, office/babies room. Updates have been completed throughout the home to flooring, new roof, and full ensuite with a few items left to put your own personal touch. Book your viewing now. (id:49187)
Property Details
|
MLS® Number
|
SM252744 |
|
Property Type
|
Single Family |
|
Community Name
|
Blind River |
|
Features
|
Crushed Stone Driveway |
|
View Type
|
View |
Building
|
Bathroom Total
|
2 |
|
Bedrooms Above Ground
|
3 |
|
Bedrooms Total
|
3 |
|
Appliances
|
None |
|
Architectural Style
|
Bungalow |
|
Basement Development
|
Unfinished |
|
Basement Type
|
Partial (unfinished) |
|
Constructed Date
|
1956 |
|
Construction Style Attachment
|
Detached |
|
Exterior Finish
|
Hardboard |
|
Foundation Type
|
Poured Concrete |
|
Heating Fuel
|
Electric, Propane |
|
Heating Type
|
Baseboard Heaters, Space Heater |
|
Stories Total
|
1 |
|
Size Interior
|
1963 Sqft |
|
Utility Water
|
Dug Well |
Parking
Land
|
Access Type
|
Road Access |
|
Acreage
|
Yes |
|
Sewer
|
Septic System |
|
Size Frontage
|
138.2200 |
|
Size Total Text
|
1 - 3 Acres |
Rooms
| Level |
Type |
Length |
Width |
Dimensions |
|
Main Level |
Bedroom |
|
|
9' x 11'2" |
|
Main Level |
Bathroom |
|
|
12'3" x 11'2" |
|
Main Level |
Kitchen |
|
|
12'6" x 17'5" |
|
Main Level |
Dining Room |
|
|
11'6" x 16' |
|
Main Level |
Office |
|
|
11'5" x 8'5" |
|
Main Level |
Living Room |
|
|
14'10" x 17'3" |
|
Main Level |
Bedroom |
|
|
14'11" x 11'5" |
|
Main Level |
Bedroom |
|
|
13'3" x 11'2" |
|
Main Level |
Ensuite |
|
|
9' x 11'6" |
Utilities
|
Cable
|
Available |
|
Electricity
|
Available |
|
Telephone
|
Available |
https://www.realtor.ca/real-estate/28906928/417-granary-lake-rd-blind-river-blind-river

