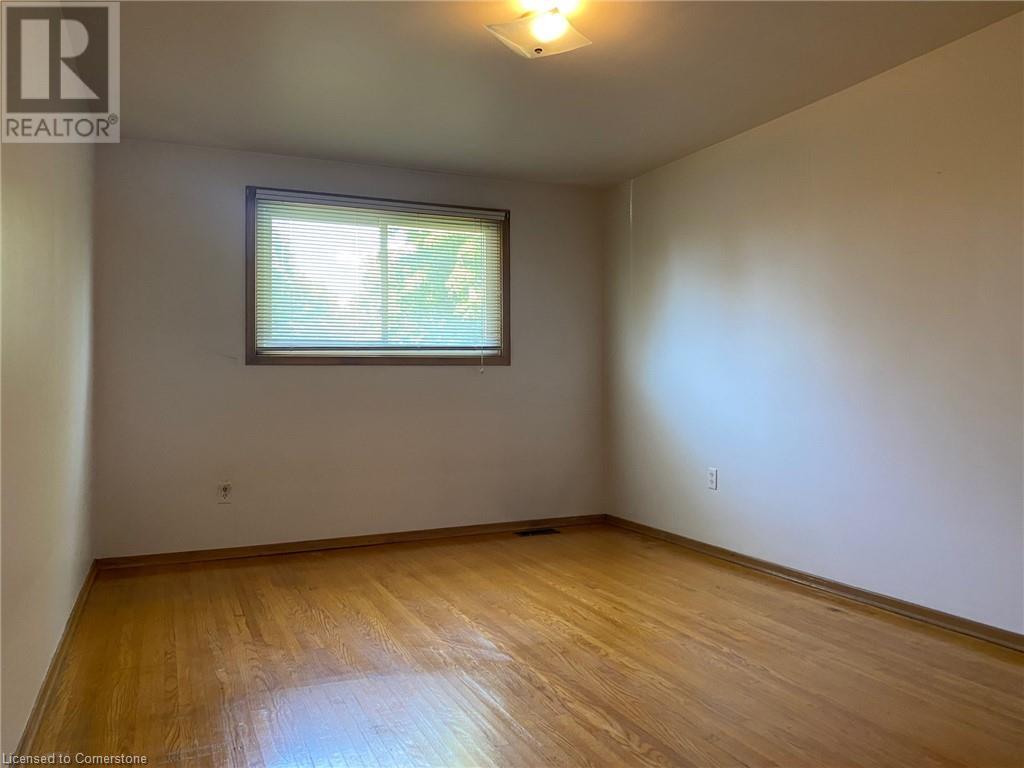4 Bedroom
1 Bathroom
1132 sqft
2 Level
None
Forced Air
$576,900
Enjoy this rare find. Original owner since 1966. This home has been enjoyed, well cared for and much loved. Located in a very desirable neighbourhood with so many amenities near by. Schools, shopping, easy highway access etc. Large back yard with so many possibilities. Mature trees. Long Driveway fits 3 cars. Side Door Entry. Front and side door updated with added screen doors. Eat-in kitchen. Large Living room with a beautiful picture window. 4 bedrooms for a growing family. If you don't need 4 bedrooms, use one as a walk-in closet or office/den. So many possibilities. Updated flooring in the laundry area and furnace/storage Room. Stove March 18, 2018. Furnace and Humidifier April 2020 (the furnace gets serviced approx. every year by Aire One). Shed Aug.21, 2020, Dryer Feb. 18th, 2020, Washer Dec. 1st, 2016. Room Sizes are approx./irregular. Great place to call home. (id:49187)
Property Details
|
MLS® Number
|
40731087 |
|
Property Type
|
Single Family |
|
Neigbourhood
|
Thorner |
|
Amenities Near By
|
Hospital, Public Transit, Schools |
|
Equipment Type
|
None |
|
Features
|
Southern Exposure |
|
Parking Space Total
|
3 |
|
Rental Equipment Type
|
None |
Building
|
Bathroom Total
|
1 |
|
Bedrooms Above Ground
|
4 |
|
Bedrooms Total
|
4 |
|
Appliances
|
Dryer, Refrigerator, Stove, Washer, Window Coverings |
|
Architectural Style
|
2 Level |
|
Basement Development
|
Partially Finished |
|
Basement Type
|
Full (partially Finished) |
|
Constructed Date
|
1966 |
|
Construction Style Attachment
|
Semi-detached |
|
Cooling Type
|
None |
|
Exterior Finish
|
Brick, Other |
|
Fixture
|
Ceiling Fans |
|
Foundation Type
|
Poured Concrete |
|
Heating Fuel
|
Natural Gas |
|
Heating Type
|
Forced Air |
|
Stories Total
|
2 |
|
Size Interior
|
1132 Sqft |
|
Type
|
House |
|
Utility Water
|
Municipal Water |
Land
|
Access Type
|
Road Access, Highway Access |
|
Acreage
|
No |
|
Land Amenities
|
Hospital, Public Transit, Schools |
|
Sewer
|
Municipal Sewage System |
|
Size Depth
|
114 Ft |
|
Size Frontage
|
33 Ft |
|
Size Total Text
|
Under 1/2 Acre |
|
Zoning Description
|
D |
Rooms
| Level |
Type |
Length |
Width |
Dimensions |
|
Second Level |
4pc Bathroom |
|
|
Measurements not available |
|
Second Level |
Bedroom |
|
|
10'9'' x 7'5'' |
|
Second Level |
Bedroom |
|
|
10'9'' x 7'10'' |
|
Second Level |
Bedroom |
|
|
10'4'' x 9'4'' |
|
Second Level |
Primary Bedroom |
|
|
14'3'' x 10'4'' |
|
Basement |
Utility Room |
|
|
10'2'' x 10'1'' |
|
Basement |
Laundry Room |
|
|
10'2'' x 10'1'' |
|
Basement |
Family Room |
|
|
17'5'' x 13'9'' |
|
Main Level |
Living Room |
|
|
13'11'' x 13'10'' |
|
Main Level |
Eat In Kitchen |
|
|
20'7'' x 10'0'' |
https://www.realtor.ca/real-estate/28377112/41a-lilacside-drive-hamilton


























