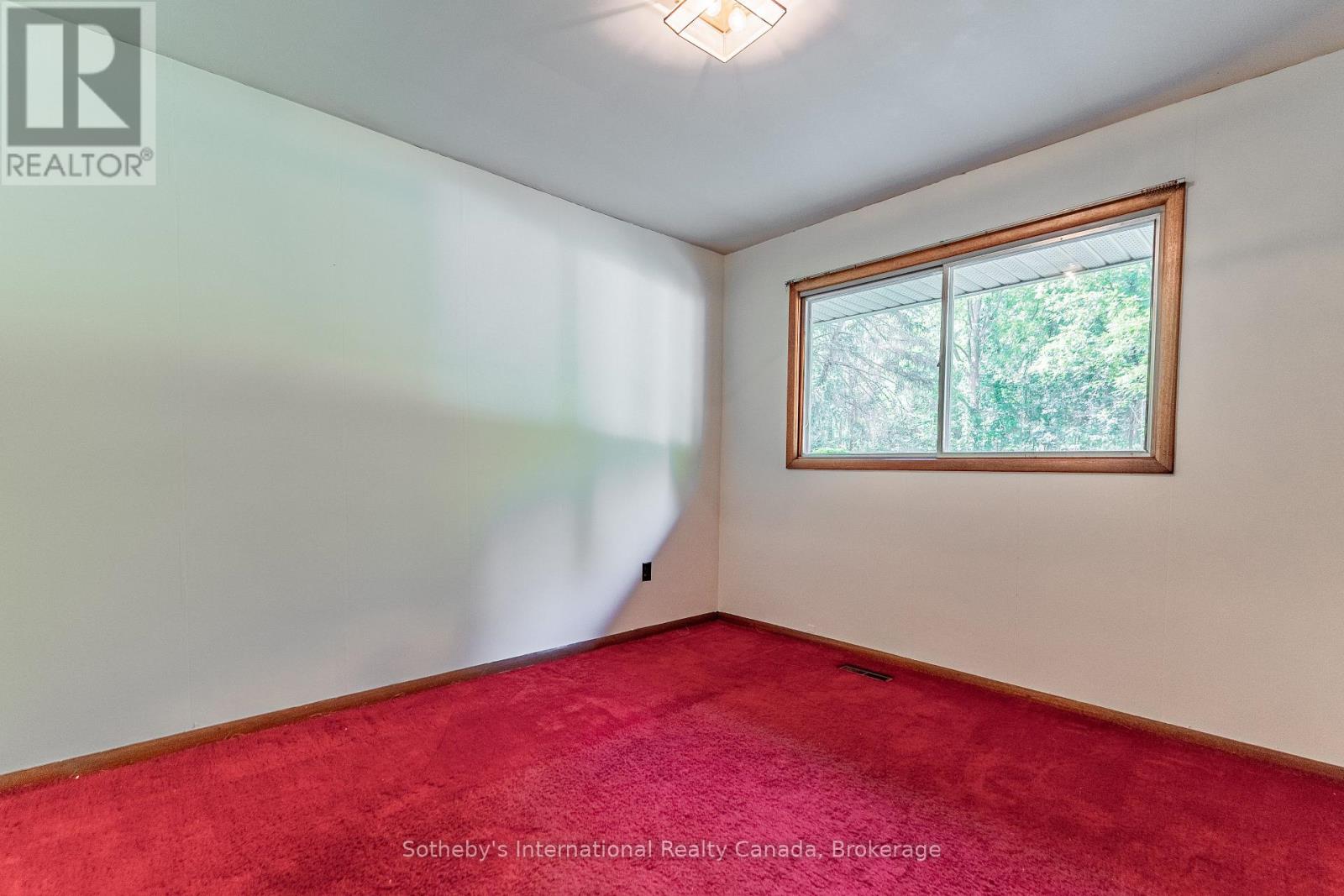3 Bedroom
2 Bathroom
2000 - 2500 sqft
Bungalow
Fireplace
Window Air Conditioner
Forced Air
Acreage
$3,700 Monthly
This charming bungalow sits on 17 private acres, surrounded by forest and on the edge of the Niagara Escarpment. The home offers a spacious kitchen with loads of counter space and cupboards, a very spacious breakfast area for a full table and chairs and bright windows overlooking the front of the home and forest. The back of the home offers a very spacious living/dining room, with wood burning fireplace and unparalleled views of the valley and golf course below. There are three spacious bedrooms, a 4 piece bath, a 2 piece bath and laundry room, for convenient one floor living. The lower level is an unspoiled basement, great for storage. This rental is a short term, four month lease, with the potential of month to month. All carpets have been removed. The entire main floor is hardwood and laminate flooring. (id:49187)
Property Details
|
MLS® Number
|
X12133350 |
|
Property Type
|
Single Family |
|
Neigbourhood
|
Fruitland |
|
Community Name
|
Greensville |
|
Amenities Near By
|
Park |
|
Features
|
Wooded Area, Irregular Lot Size, Partially Cleared, Backs On Greenbelt, Open Space, Conservation/green Belt, Level, Carpet Free |
|
Parking Space Total
|
7 |
|
Structure
|
Patio(s) |
|
View Type
|
View |
Building
|
Bathroom Total
|
2 |
|
Bedrooms Above Ground
|
3 |
|
Bedrooms Total
|
3 |
|
Age
|
51 To 99 Years |
|
Amenities
|
Fireplace(s) |
|
Appliances
|
Dryer, Microwave, Stove, Washer, Window Coverings, Refrigerator |
|
Architectural Style
|
Bungalow |
|
Basement Development
|
Unfinished |
|
Basement Type
|
N/a (unfinished) |
|
Construction Style Attachment
|
Detached |
|
Cooling Type
|
Window Air Conditioner |
|
Exterior Finish
|
Brick |
|
Fireplace Present
|
Yes |
|
Fireplace Total
|
1 |
|
Foundation Type
|
Block |
|
Half Bath Total
|
1 |
|
Heating Fuel
|
Oil |
|
Heating Type
|
Forced Air |
|
Stories Total
|
1 |
|
Size Interior
|
2000 - 2500 Sqft |
|
Type
|
House |
Parking
Land
|
Acreage
|
Yes |
|
Land Amenities
|
Park |
|
Sewer
|
Septic System |
|
Size Depth
|
1500 Ft |
|
Size Frontage
|
650 Ft |
|
Size Irregular
|
650 X 1500 Ft |
|
Size Total Text
|
650 X 1500 Ft|10 - 24.99 Acres |
Rooms
| Level |
Type |
Length |
Width |
Dimensions |
|
Ground Level |
Kitchen |
7.97 m |
2.76 m |
7.97 m x 2.76 m |
|
Ground Level |
Dining Room |
4.6 m |
3.8 m |
4.6 m x 3.8 m |
|
Ground Level |
Living Room |
4.6 m |
3.8 m |
4.6 m x 3.8 m |
|
Ground Level |
Primary Bedroom |
3.98 m |
3.68 m |
3.98 m x 3.68 m |
|
Ground Level |
Bedroom 2 |
3.37 m |
3.06 m |
3.37 m x 3.06 m |
|
Ground Level |
Bedroom 3 |
3.65 m |
2.76 m |
3.65 m x 2.76 m |
|
Ground Level |
Bathroom |
2.76 m |
1.84 m |
2.76 m x 1.84 m |
|
Ground Level |
Bathroom |
1.53 m |
1.22 m |
1.53 m x 1.22 m |
|
Ground Level |
Laundry Room |
2.7 m |
1.84 m |
2.7 m x 1.84 m |
https://www.realtor.ca/real-estate/28279728/42-hwy-8-highway-hamilton-greensville-greensville






















