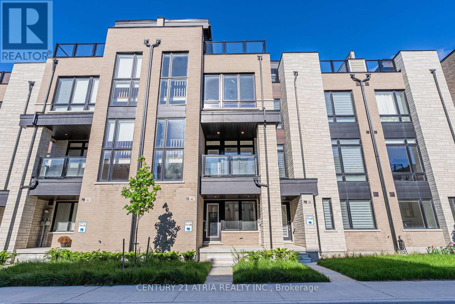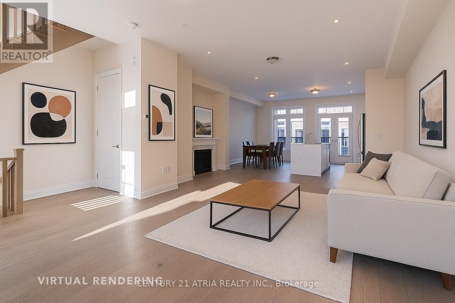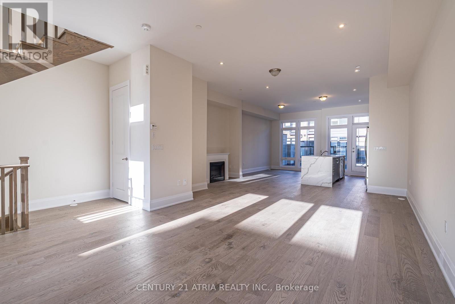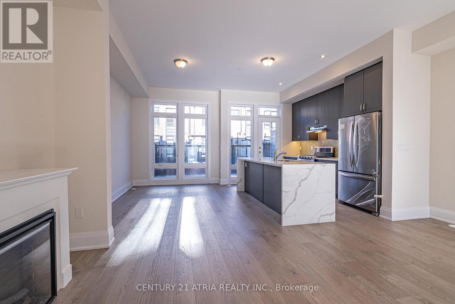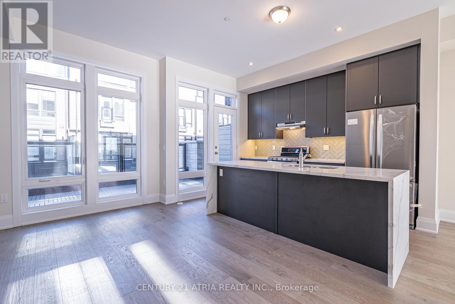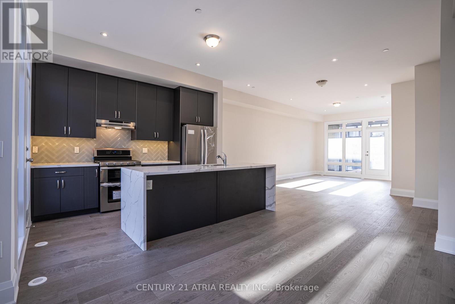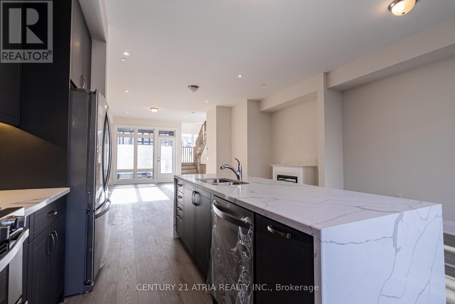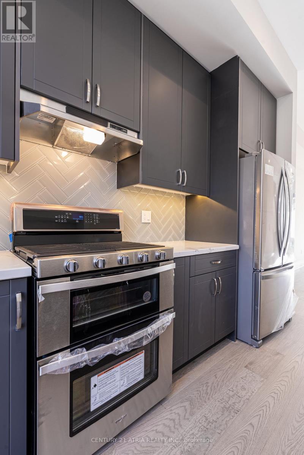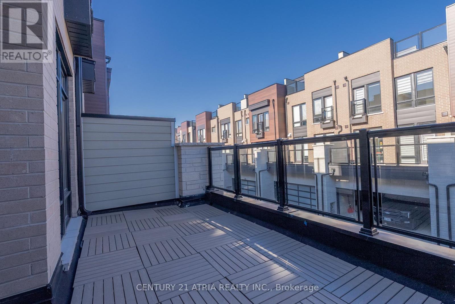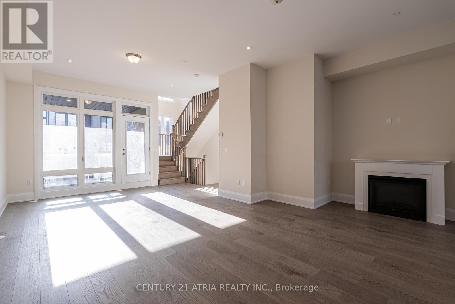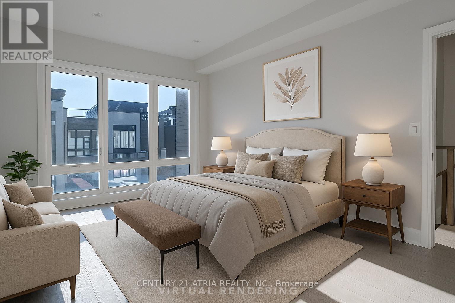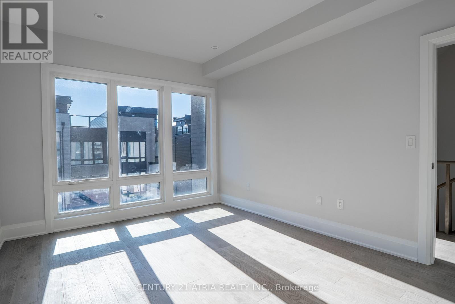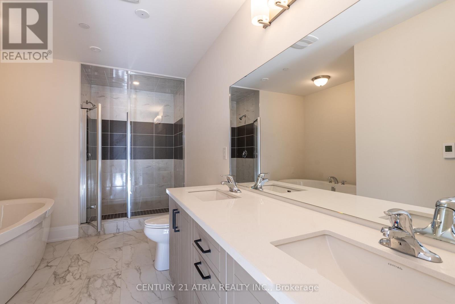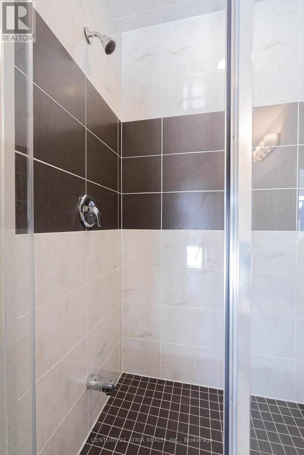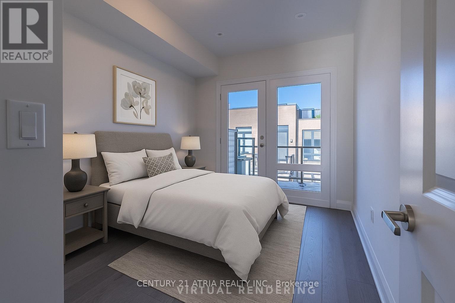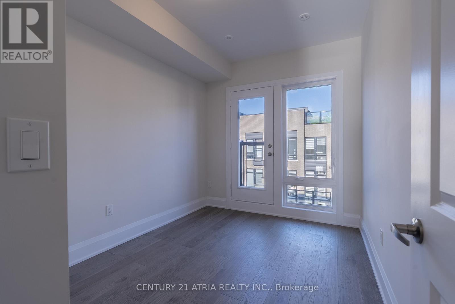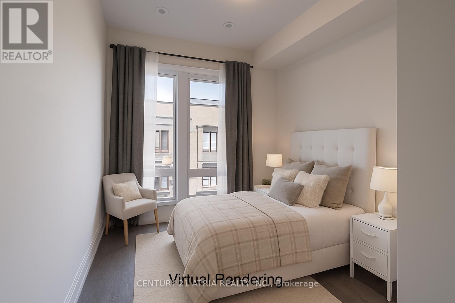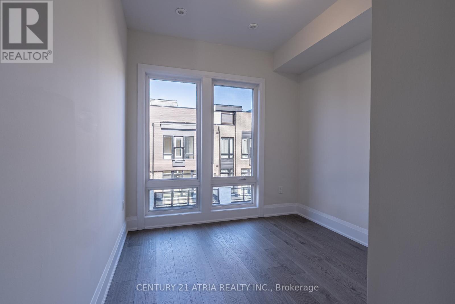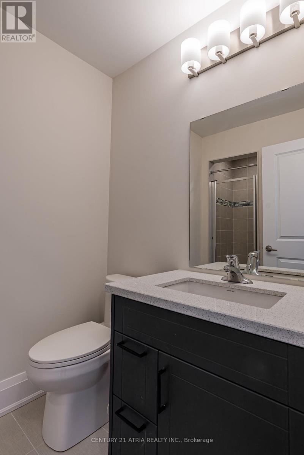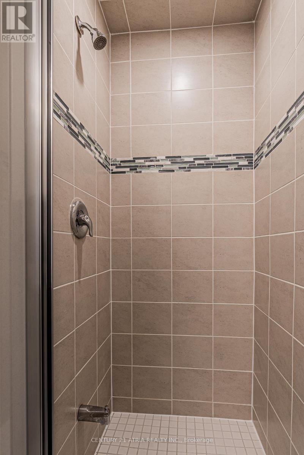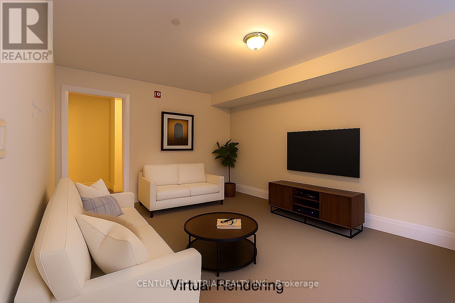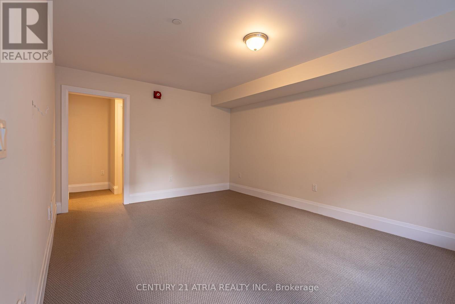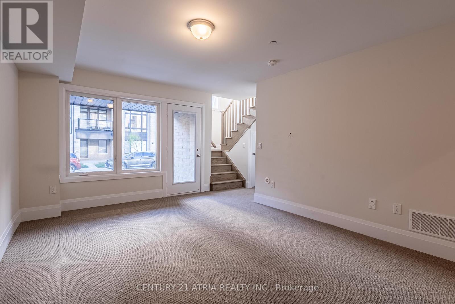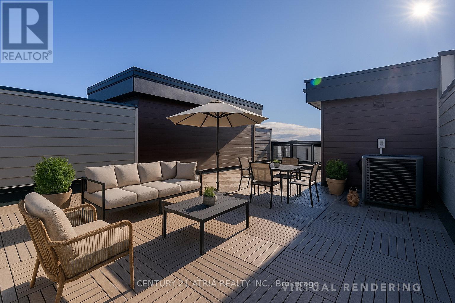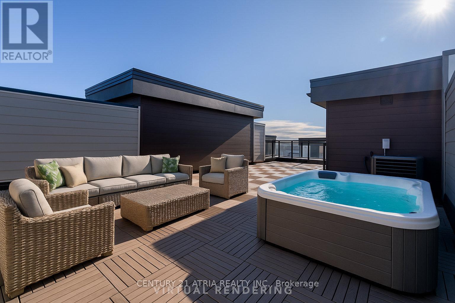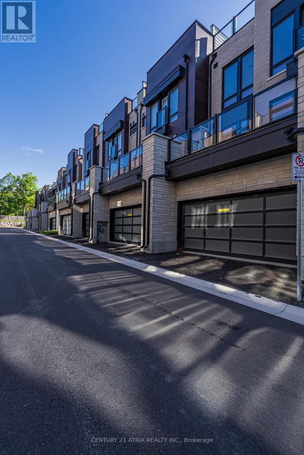42 Ingersoll Lane Richmond Hill (Jefferson), Ontario L4E 1G9
$1,199,900Maintenance, Parcel of Tied Land
$248.32 Monthly
Maintenance, Parcel of Tied Land
$248.32 MonthlySleek and sophisticated, this executive 3 bedroom, 4 bath, new build townhouse in Richmond Hill offers over three levels of luxurious open-concept living. Soaring ceilings, expansive windows, and premium finishes define every space. The chefs kitchen stuns with high-end appliances, modern cabinetry, and direct access to a large private patio perfect for outdoor dining and entertaining. Upstairs, the primary retreat features a spa-inspired ensuite with soaker tub, glass shower, and custom walk-in closet. Cap it all off with a fully private rooftop terrace offering an elevated escape for relaxing or hosting in style. Urban luxury, refined design, and unbeatable outdoor space all in one exceptional home. (id:49187)
Property Details
| MLS® Number | N12383749 |
| Property Type | Single Family |
| Community Name | Jefferson |
| Equipment Type | Water Heater |
| Parking Space Total | 2 |
| Rental Equipment Type | Water Heater |
| Structure | Deck |
Building
| Bathroom Total | 4 |
| Bedrooms Above Ground | 3 |
| Bedrooms Total | 3 |
| Amenities | Fireplace(s) |
| Appliances | Water Heater, Dishwasher, Dryer, Hood Fan, Stove, Washer, Refrigerator |
| Construction Style Attachment | Attached |
| Cooling Type | Central Air Conditioning |
| Exterior Finish | Brick, Concrete Block |
| Fireplace Present | Yes |
| Fireplace Total | 1 |
| Flooring Type | Tile, Carpeted, Hardwood |
| Foundation Type | Concrete |
| Half Bath Total | 2 |
| Heating Fuel | Electric |
| Heating Type | Forced Air |
| Stories Total | 3 |
| Size Interior | 2000 - 2500 Sqft |
| Type | Row / Townhouse |
| Utility Water | Municipal Water |
Parking
| Attached Garage | |
| Garage |
Land
| Acreage | No |
| Sewer | Sanitary Sewer |
| Size Depth | 72 Ft ,2 In |
| Size Frontage | 19 Ft |
| Size Irregular | 19 X 72.2 Ft |
| Size Total Text | 19 X 72.2 Ft |
Rooms
| Level | Type | Length | Width | Dimensions |
|---|---|---|---|---|
| Second Level | Kitchen | 5.62 m | 3.96 m | 5.62 m x 3.96 m |
| Second Level | Living Room | 5.62 m | 3.96 m | 5.62 m x 3.96 m |
| Second Level | Dining Room | 4.52 m | 3.63 m | 4.52 m x 3.63 m |
| Second Level | Bathroom | 3.35 m | 1.38 m | 3.35 m x 1.38 m |
| Third Level | Primary Bedroom | 3.91 m | 4.27 m | 3.91 m x 4.27 m |
| Third Level | Bedroom 2 | 3.06 m | 2.57 m | 3.06 m x 2.57 m |
| Third Level | Bedroom 3 | 2.84 m | 2.96 m | 2.84 m x 2.96 m |
| Third Level | Laundry Room | 1.54 m | 0.95 m | 1.54 m x 0.95 m |
| Main Level | Mud Room | 2.55 m | 1.74 m | 2.55 m x 1.74 m |
| Main Level | Family Room | 3.62 m | 3.51 m | 3.62 m x 3.51 m |
https://www.realtor.ca/real-estate/28820002/42-ingersoll-lane-richmond-hill-jefferson-jefferson

