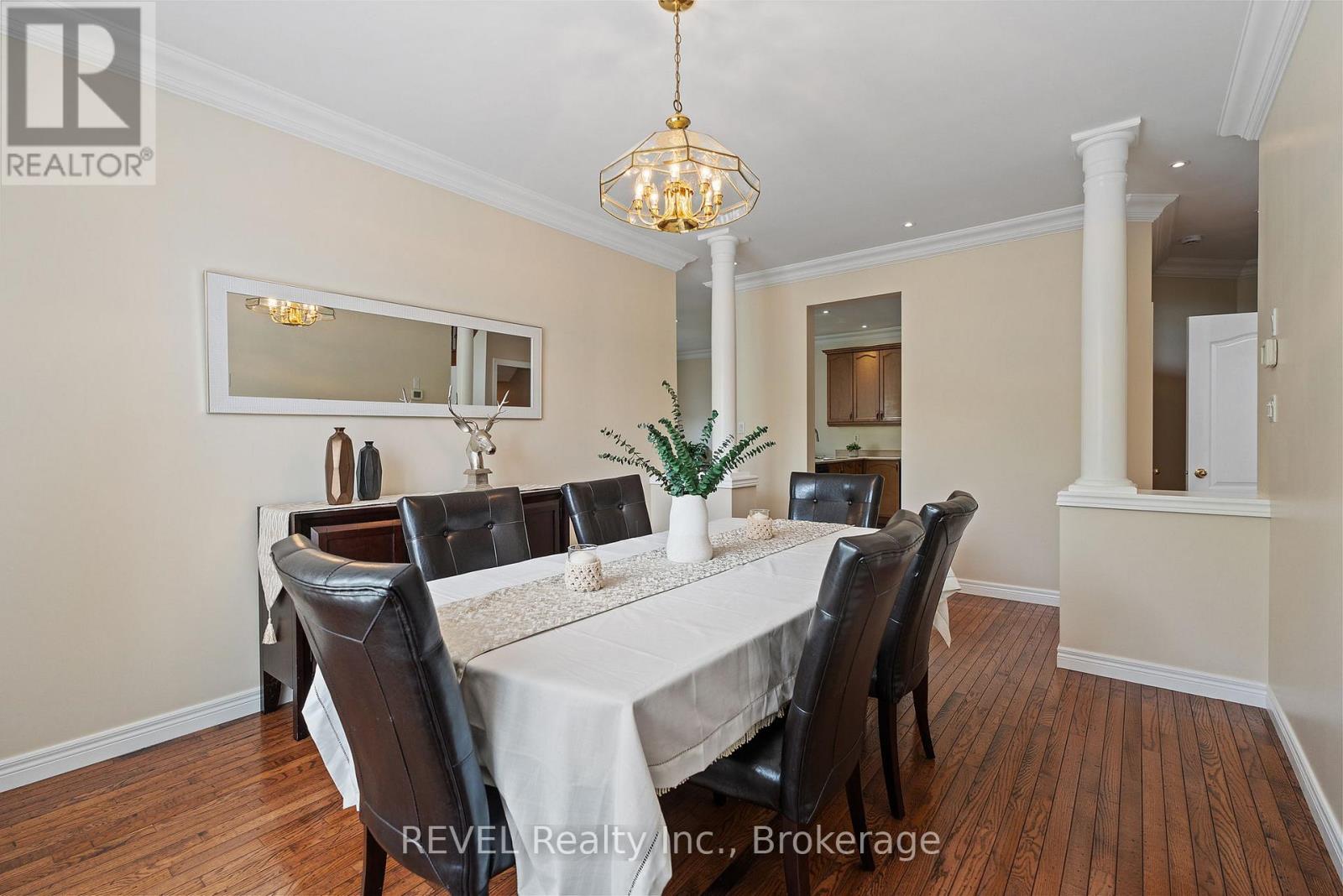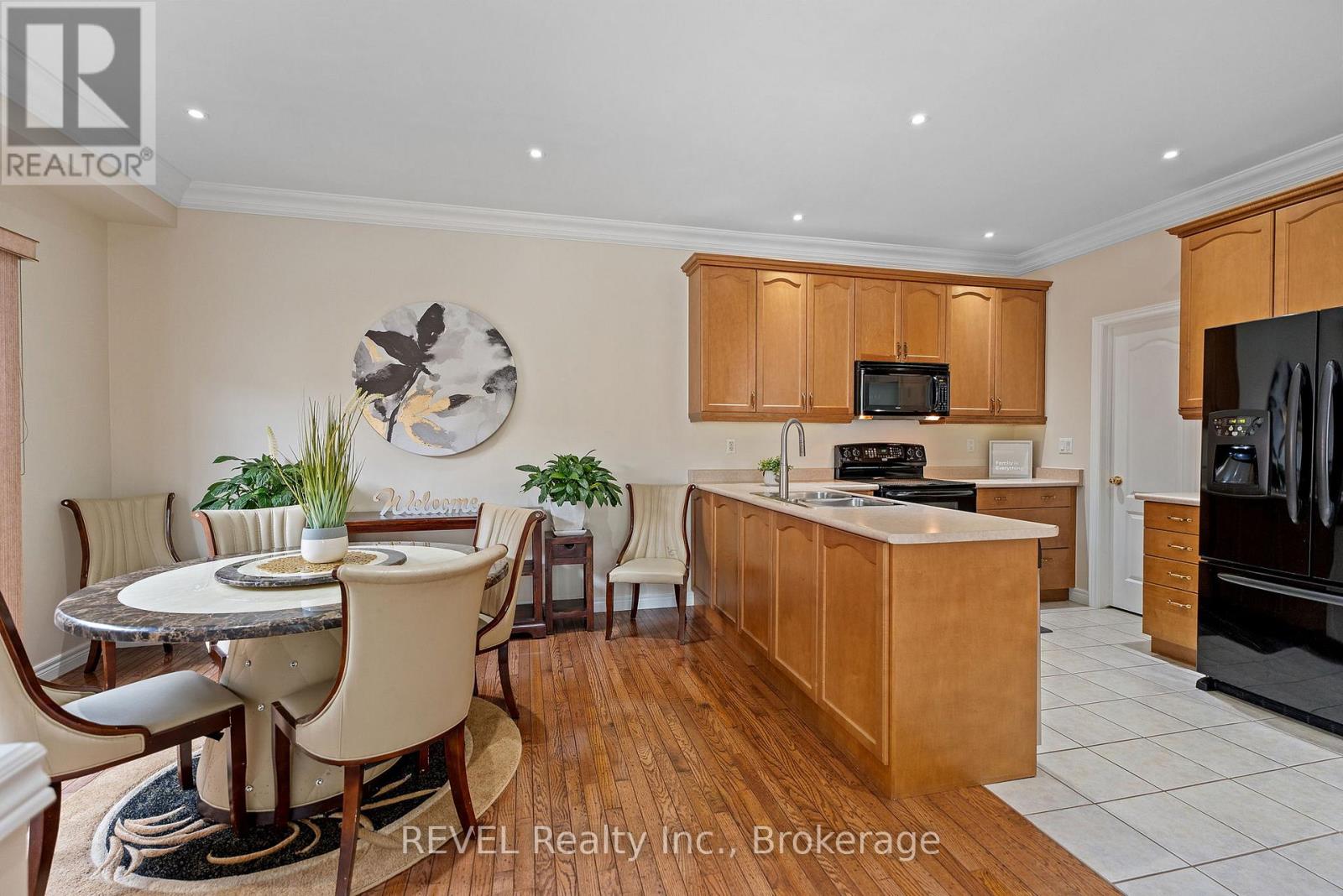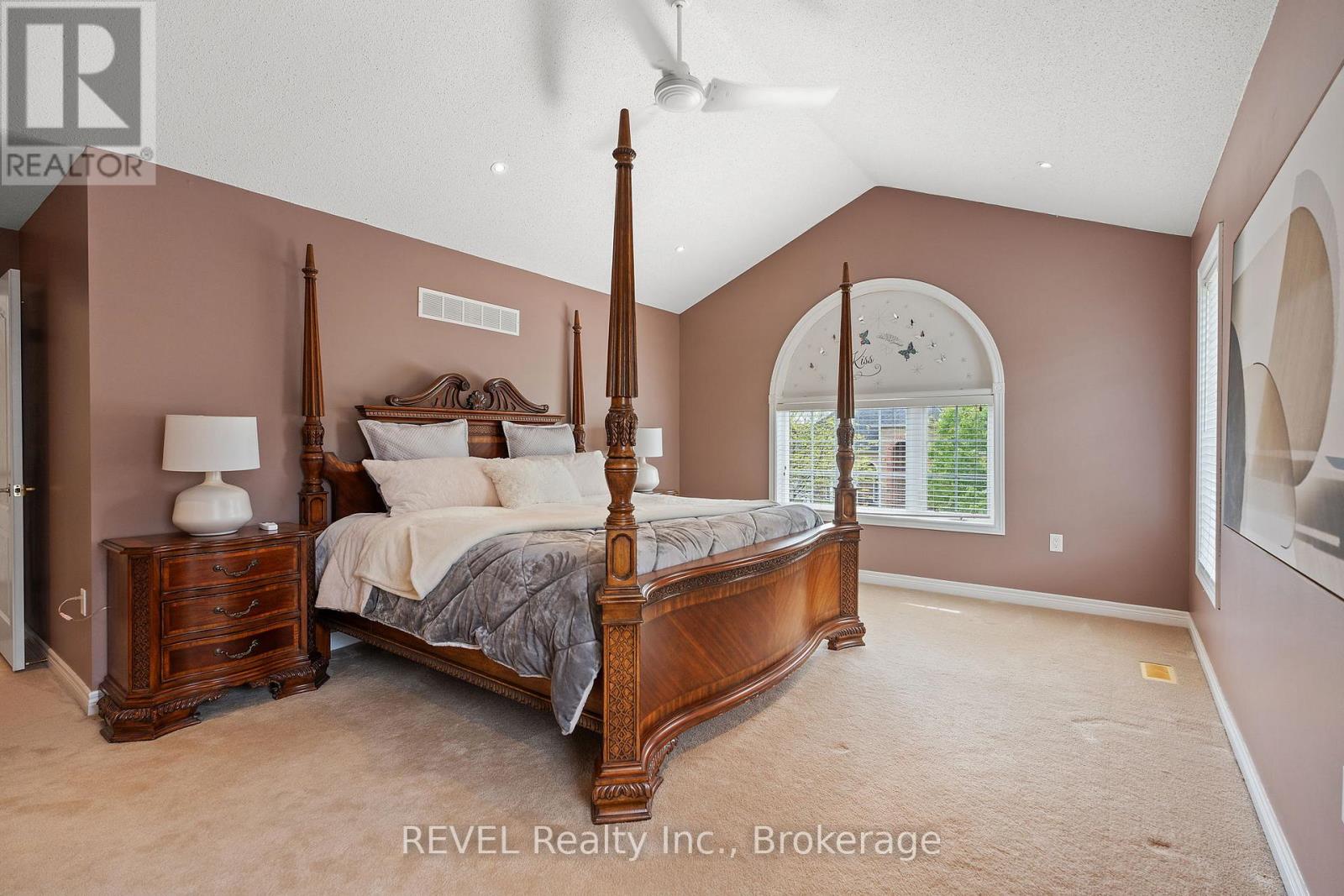4 Bedroom
3 Bathroom
2500 - 3000 sqft
Fireplace
Central Air Conditioning
Forced Air
$1,249,900
Located in the highly desirable Vineyard Valley neighborhood, this stunning 2-story built by the award-winning Marz Homes in 2004, offers over 4000 sqft of impressive living space. Greeted by a grand stone and brick façade, showcasing exceptional curb appeal with a charming wrap-around porch and beautifully landscaped stone flower beds. Step inside to discover an inviting foyer with soaring 18-ft ceilings and a striking crystal chandelier that sets a tone of sophistication. The great room features a 12-ft ceiling and oversized windows that flood the space with natural light. The rest of the main level boasts 10 ft ceilings, creating an airy and inviting atmosphere. Enjoy cozy evenings by the gas fireplace in the family room or host memorable dinners in the large formal dining room. The kitchen is equipped with a corner pantry. An adjoining breakfast area that flows into the living and onto the patio.Venture upstairs to find 3 generous bedrooms, each with a walk-in closet, and a bright loft that overlooks the foyer, which could easily be converted into a 4th bedroom. The primary bedroom features a vaulted ceiling, while the ensuite boasts double sinks, a corner tub, and a separate shower. A 2nd bath and a conveniently located laundry room complete the upper floor.The basement offers in-law potential with a separate entrance from the garage. It features a spacious rec room with a fireplace, a spare bedroom, and roughed-in bath and wet bar.Step outside to your private, fully fenced yard, which includes a double gazebo covered concrete patio, and a garden area perfect for relaxation.Freshly painted, central vac and 2018 steel roof from Metstar. This prime location provides easy access to farmers markets, Lake Ontario, and a wealth of parks and walking trails. Explore nearby restaurants and charming towns along the Niagara Escarpment. Families will appreciate the proximity to the YMCA, schools and hospitals, with a quick drive to downtown and just a minute to the QEW. (id:49187)
Property Details
|
MLS® Number
|
X12181725 |
|
Property Type
|
Single Family |
|
Neigbourhood
|
Vineyard Valley |
|
Community Name
|
542 - Grimsby East |
|
Equipment Type
|
Water Heater |
|
Parking Space Total
|
4 |
|
Rental Equipment Type
|
Water Heater |
|
Water Front Name
|
Lake Ontario |
Building
|
Bathroom Total
|
3 |
|
Bedrooms Above Ground
|
3 |
|
Bedrooms Below Ground
|
1 |
|
Bedrooms Total
|
4 |
|
Amenities
|
Fireplace(s) |
|
Appliances
|
Central Vacuum, Water Meter, Dishwasher, Dryer, Stove, Washer, Refrigerator |
|
Basement Development
|
Finished |
|
Basement Features
|
Separate Entrance, Walk Out |
|
Basement Type
|
N/a (finished) |
|
Construction Style Attachment
|
Detached |
|
Cooling Type
|
Central Air Conditioning |
|
Exterior Finish
|
Stone, Brick |
|
Fireplace Present
|
Yes |
|
Fireplace Total
|
2 |
|
Foundation Type
|
Poured Concrete |
|
Half Bath Total
|
1 |
|
Heating Fuel
|
Natural Gas |
|
Heating Type
|
Forced Air |
|
Stories Total
|
2 |
|
Size Interior
|
2500 - 3000 Sqft |
|
Type
|
House |
|
Utility Water
|
Municipal Water |
Parking
Land
|
Acreage
|
No |
|
Sewer
|
Sanitary Sewer |
|
Size Depth
|
101 Ft ,8 In |
|
Size Frontage
|
52 Ft ,6 In |
|
Size Irregular
|
52.5 X 101.7 Ft |
|
Size Total Text
|
52.5 X 101.7 Ft |
Rooms
| Level |
Type |
Length |
Width |
Dimensions |
|
Second Level |
Laundry Room |
3.65 m |
1.9 m |
3.65 m x 1.9 m |
|
Second Level |
Primary Bedroom |
5.5 m |
4.03 m |
5.5 m x 4.03 m |
|
Second Level |
Bedroom 2 |
3.65 m |
3.5 m |
3.65 m x 3.5 m |
|
Second Level |
Bedroom 3 |
3.2 m |
3 m |
3.2 m x 3 m |
|
Second Level |
Loft |
3.35 m |
3.1 m |
3.35 m x 3.1 m |
|
Basement |
Recreational, Games Room |
7.2 m |
6.3 m |
7.2 m x 6.3 m |
|
Basement |
Bedroom |
3.5 m |
3.1 m |
3.5 m x 3.1 m |
|
Basement |
Cold Room |
2.1 m |
1.5 m |
2.1 m x 1.5 m |
|
Main Level |
Foyer |
3.9 m |
2.4 m |
3.9 m x 2.4 m |
|
Main Level |
Great Room |
5.18 m |
3.6 m |
5.18 m x 3.6 m |
|
Main Level |
Dining Room |
3.9 m |
3.6 m |
3.9 m x 3.6 m |
|
Main Level |
Family Room |
5.6 m |
3.96 m |
5.6 m x 3.96 m |
|
Main Level |
Kitchen |
3.65 m |
3 m |
3.65 m x 3 m |
|
Main Level |
Eating Area |
3.6 m |
3.6 m |
3.6 m x 3.6 m |
https://www.realtor.ca/real-estate/28384926/42-vinifera-drive-grimsby-grimsby-east-542-grimsby-east




















































