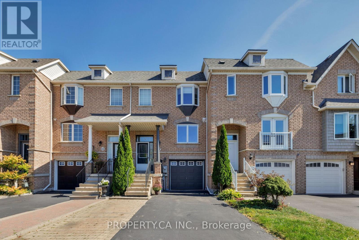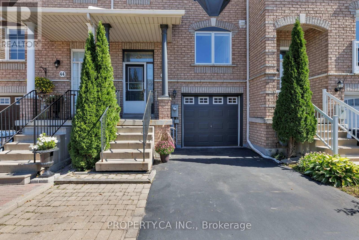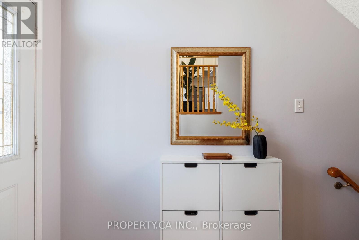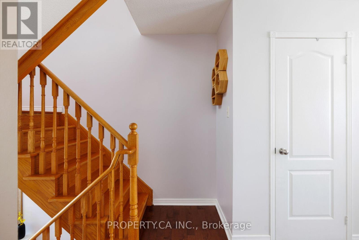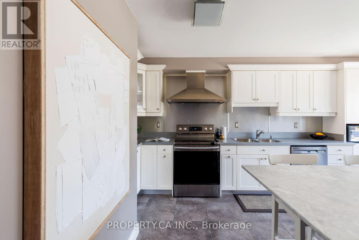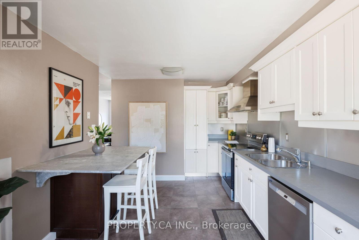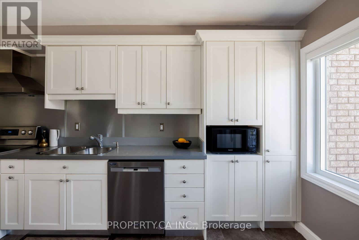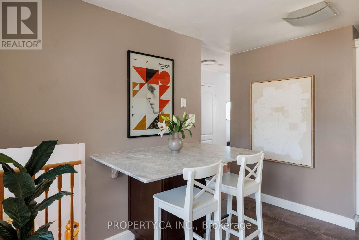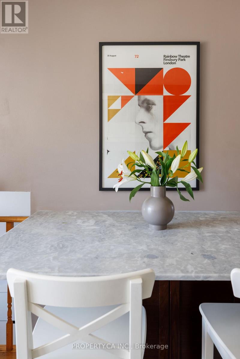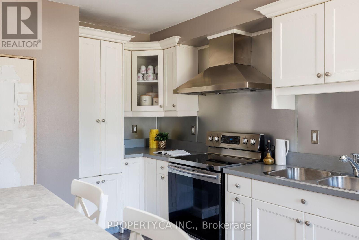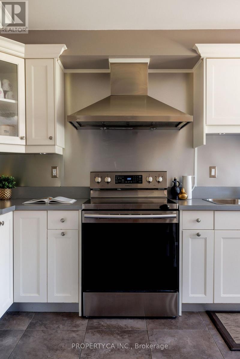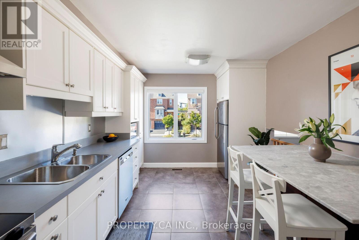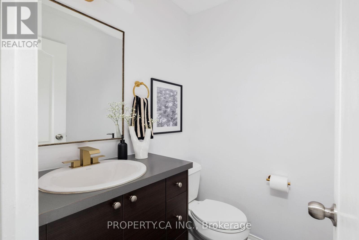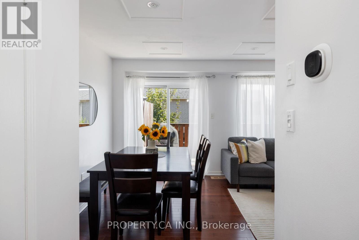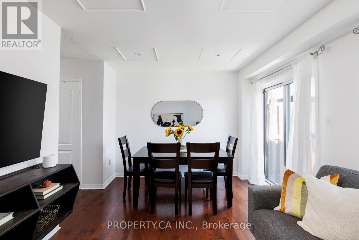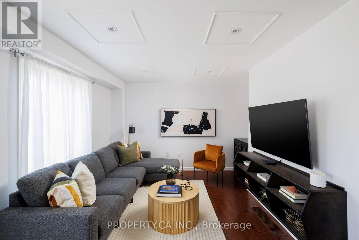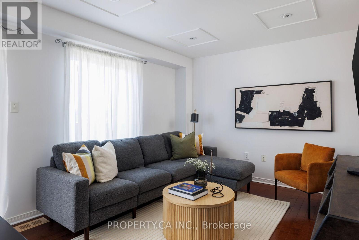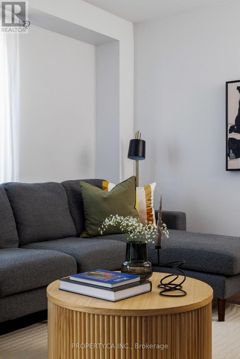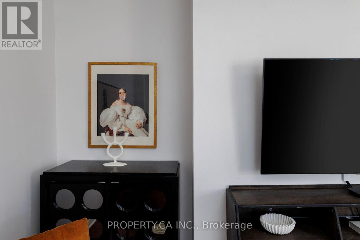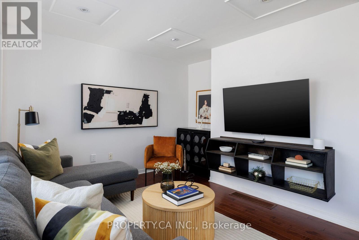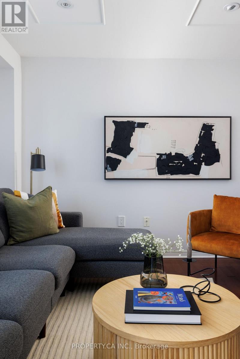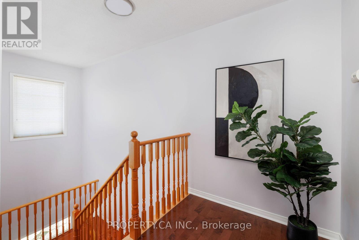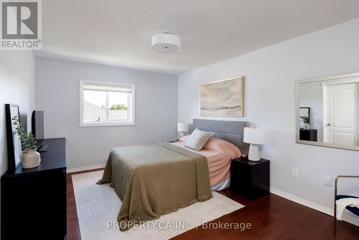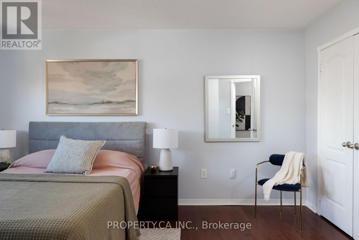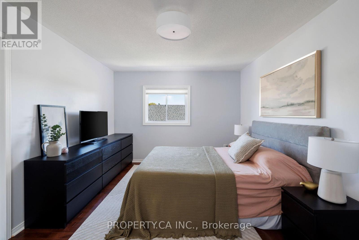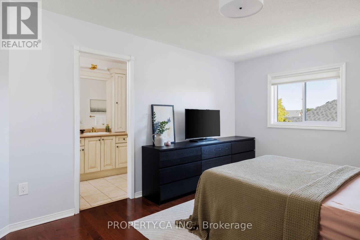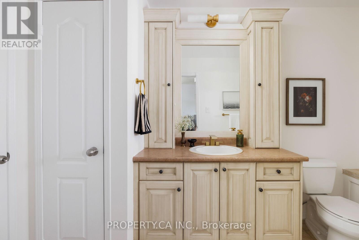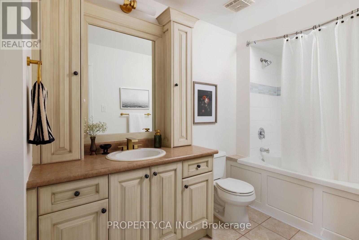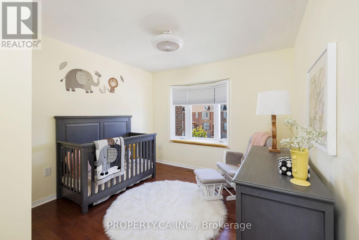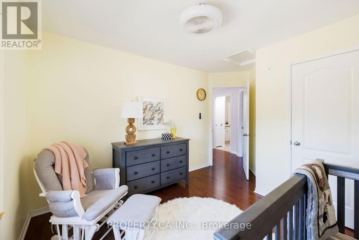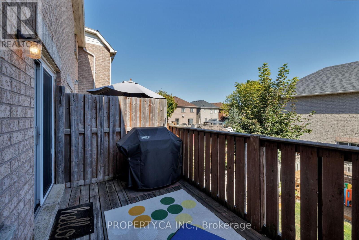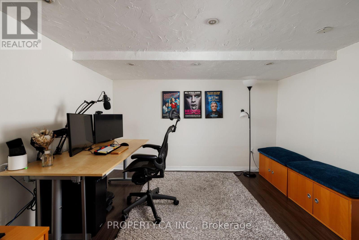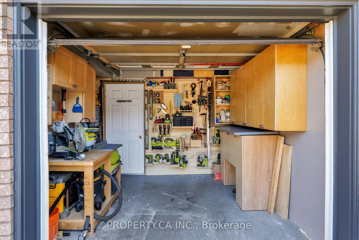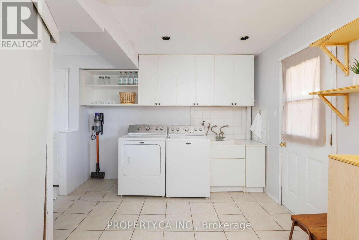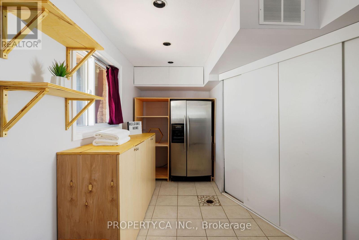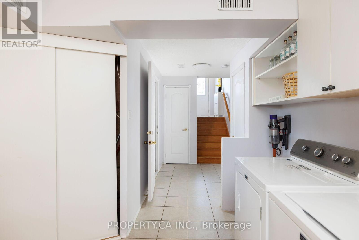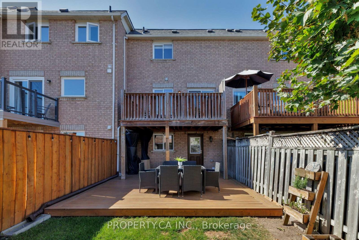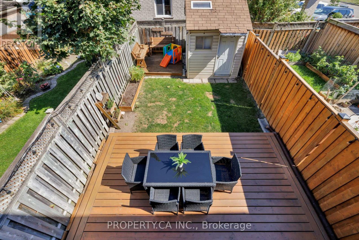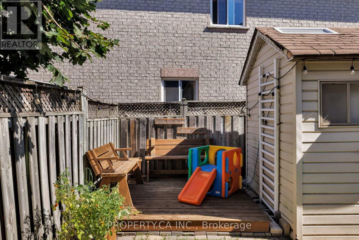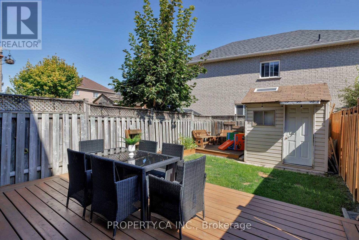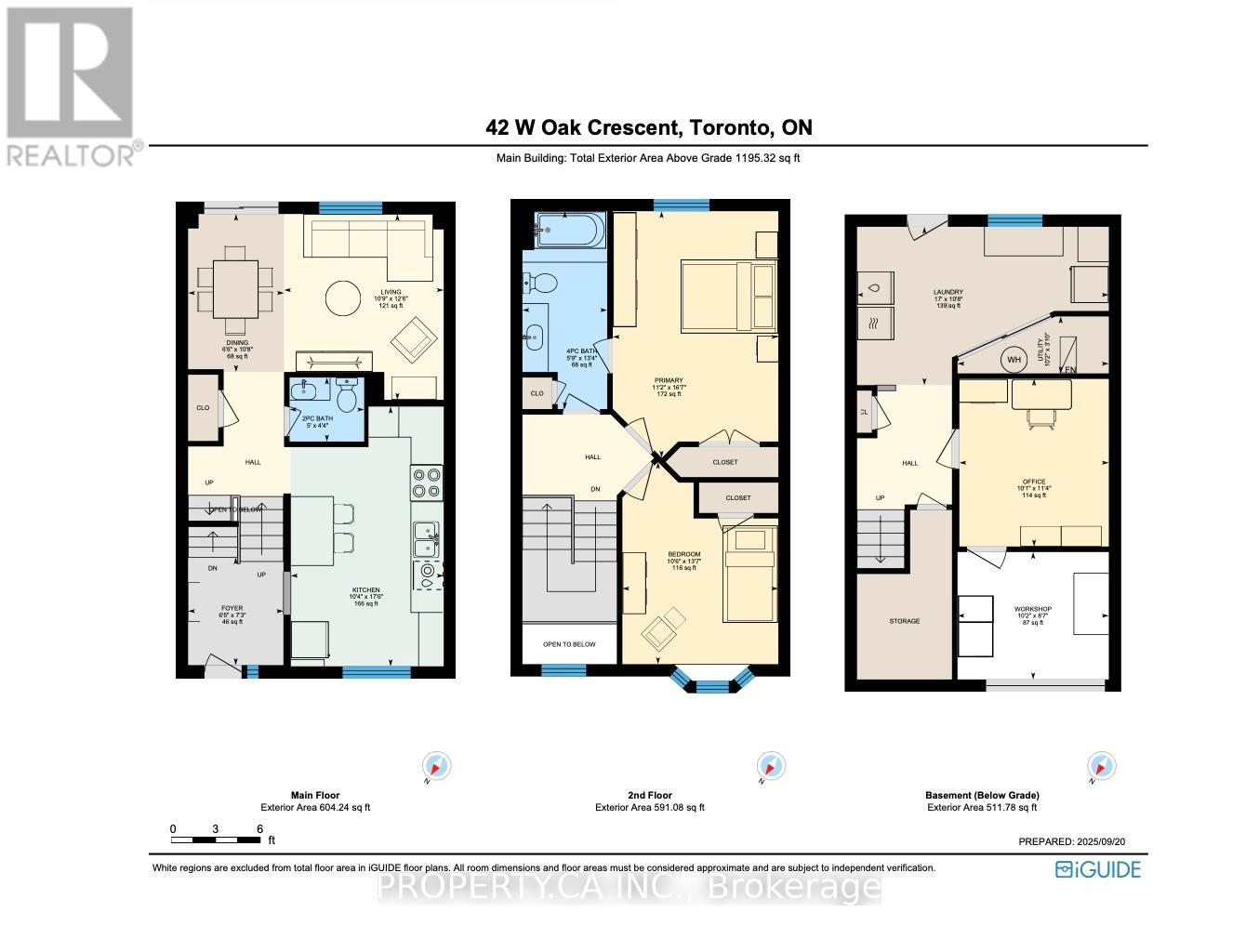3 Bedroom
2 Bathroom
700 - 1100 sqft
Central Air Conditioning
Forced Air
$799,999
Welcome to 42 West Oak Crescent bright, stylish, and ready for whats next! This freehold townhouse is an amazing alternative to condo living. It offers 2+1 bedrooms, 2 baths and an open-concept living and dining room, flowing into a sleek stainless-steel kitchen with a custom, built-in breakfast bar. Step right out to your elevated deck right off of the dining room. A perfect spot for morning coffee, evening wine, or summer hangouts overlooking your backyard. The finished walk-out basement opens to a private, fenced backyard, with a storage shed and a newly built, beautiful deck, creating the ultimate indoor-outdoor flex space for play, gardening, or weekend BBQs. The half-size garage, with access from inside or outside, is ideal for bonus storage, a hobby corner, or a woodworkers dream shop. Modern finishes, sunlight in every room, and flexible spaces (office, gym, guest suite) make this home move-in ready. Friendly street, close to parks, schools, shopping, and Hwy 401. Your next chapter starts here! (id:49187)
Open House
This property has open houses!
Starts at:
2:00 pm
Ends at:
4:00 pm
Property Details
|
MLS® Number
|
W12420878 |
|
Property Type
|
Single Family |
|
Neigbourhood
|
Pelmo Park-Humberlea |
|
Community Name
|
Humberlea-Pelmo Park W4 |
|
Amenities Near By
|
Hospital, Park, Place Of Worship, Public Transit |
|
Equipment Type
|
Water Heater |
|
Features
|
Carpet Free |
|
Parking Space Total
|
3 |
|
Rental Equipment Type
|
Water Heater |
Building
|
Bathroom Total
|
2 |
|
Bedrooms Above Ground
|
2 |
|
Bedrooms Below Ground
|
1 |
|
Bedrooms Total
|
3 |
|
Appliances
|
Blinds, Dishwasher, Dryer, Microwave, Stove, Washer, Refrigerator |
|
Basement Development
|
Finished |
|
Basement Features
|
Walk Out |
|
Basement Type
|
N/a (finished) |
|
Construction Style Attachment
|
Attached |
|
Cooling Type
|
Central Air Conditioning |
|
Exterior Finish
|
Brick |
|
Flooring Type
|
Ceramic |
|
Half Bath Total
|
1 |
|
Heating Fuel
|
Natural Gas |
|
Heating Type
|
Forced Air |
|
Stories Total
|
2 |
|
Size Interior
|
700 - 1100 Sqft |
|
Type
|
Row / Townhouse |
|
Utility Water
|
Municipal Water |
Parking
Land
|
Acreage
|
No |
|
Fence Type
|
Fenced Yard |
|
Land Amenities
|
Hospital, Park, Place Of Worship, Public Transit |
|
Sewer
|
Sanitary Sewer |
|
Size Depth
|
98 Ft ,6 In |
|
Size Frontage
|
18 Ft |
|
Size Irregular
|
18 X 98.5 Ft |
|
Size Total Text
|
18 X 98.5 Ft |
Rooms
| Level |
Type |
Length |
Width |
Dimensions |
|
Second Level |
Primary Bedroom |
4.8 m |
3.4 m |
4.8 m x 3.4 m |
|
Second Level |
Bedroom 2 |
3.2 m |
2.8 m |
3.2 m x 2.8 m |
|
Basement |
Recreational, Games Room |
5.25 m |
3.1 m |
5.25 m x 3.1 m |
|
Basement |
Bedroom 3 |
2.8 m |
2.6 m |
2.8 m x 2.6 m |
|
Main Level |
Living Room |
3.3 m |
3.8 m |
3.3 m x 3.8 m |
|
Main Level |
Dining Room |
3.3 m |
2 m |
3.3 m x 2 m |
|
Main Level |
Kitchen |
5.3 m |
3.1 m |
5.3 m x 3.1 m |
https://www.realtor.ca/real-estate/28900310/42-west-oak-crescent-toronto-humberlea-pelmo-park-humberlea-pelmo-park-w4

