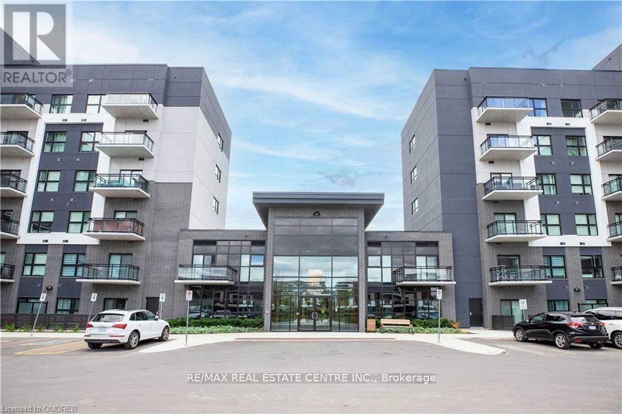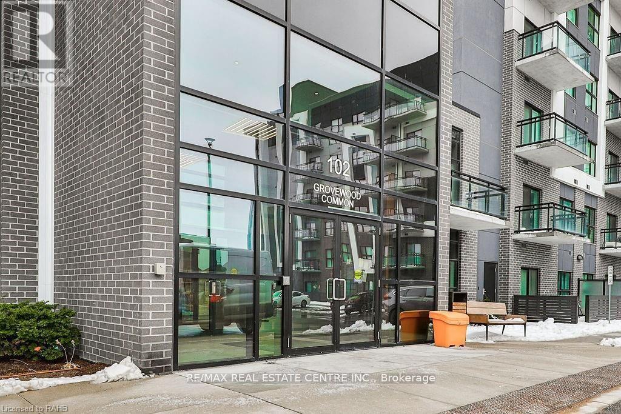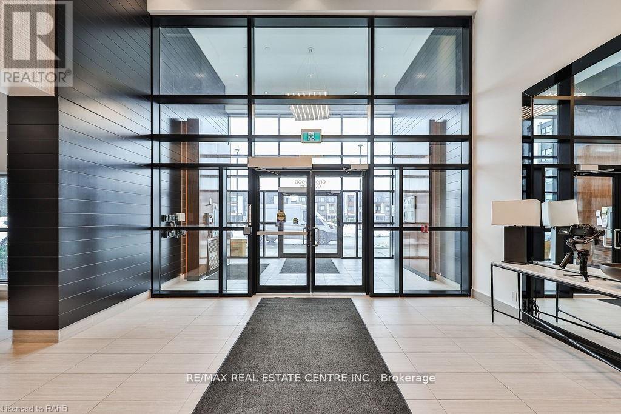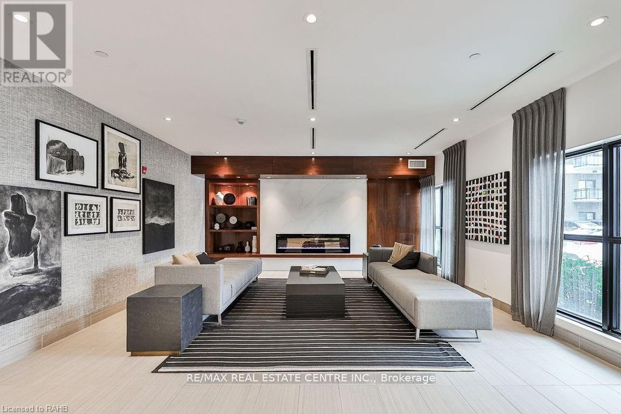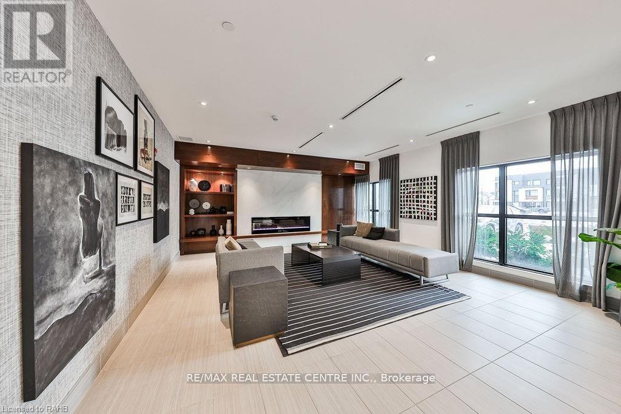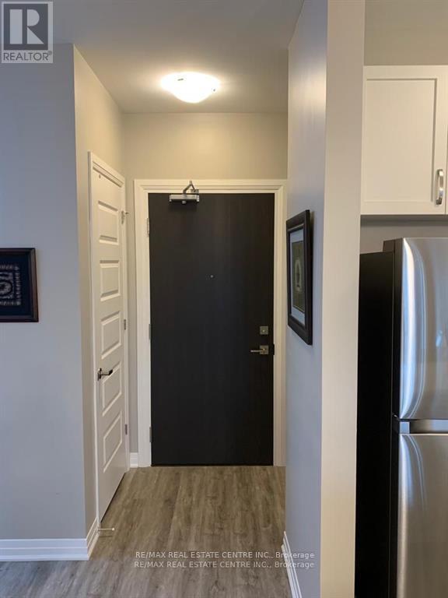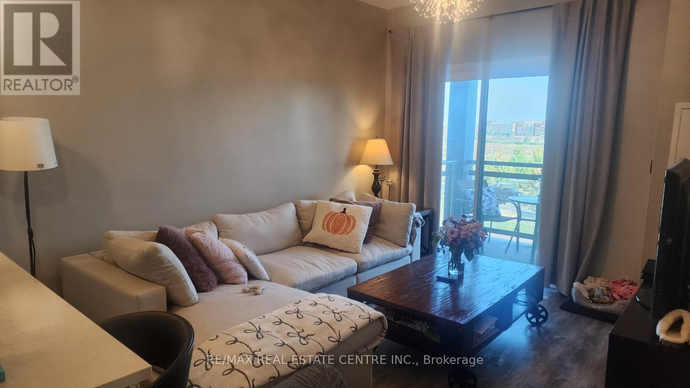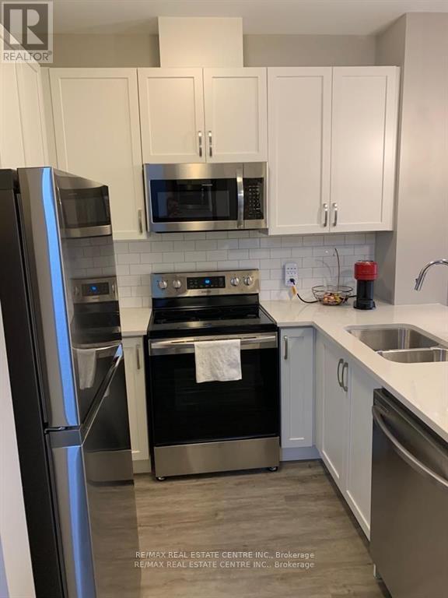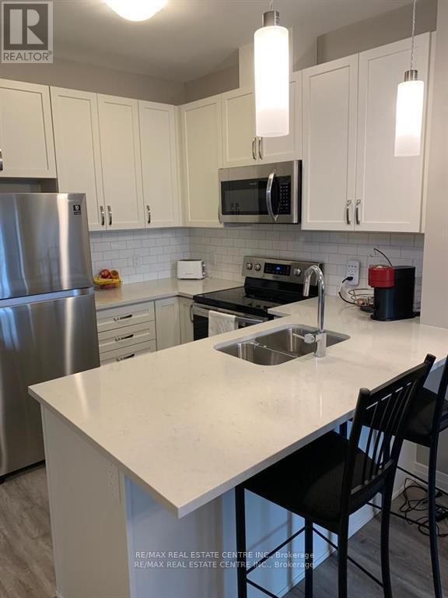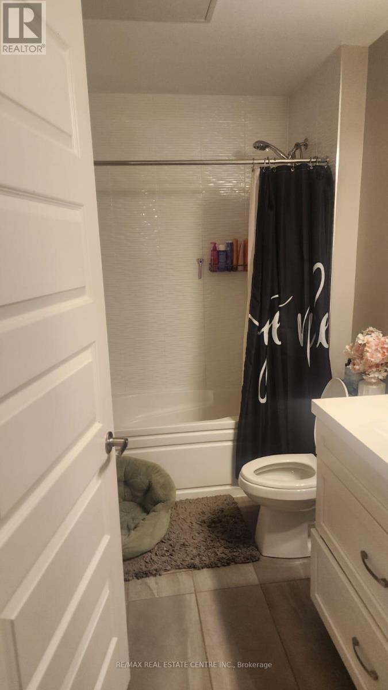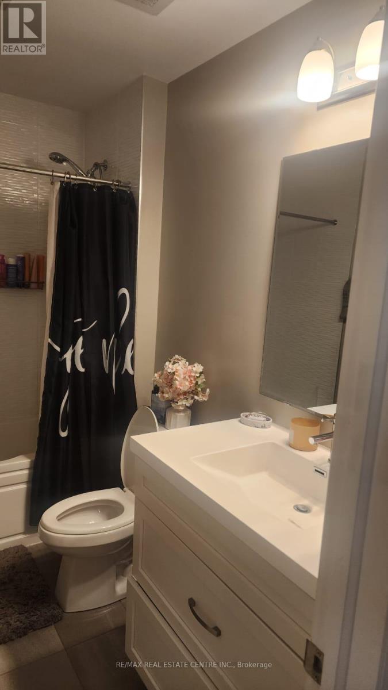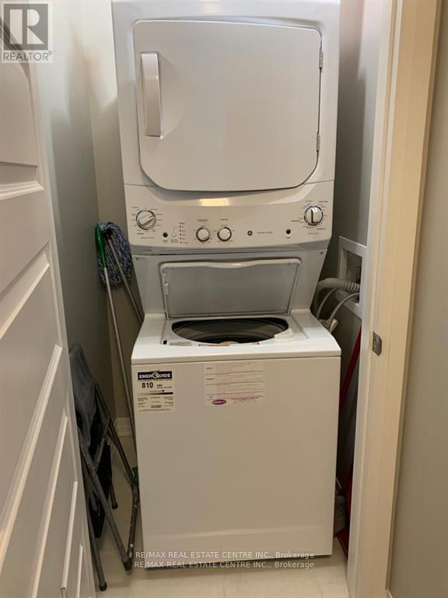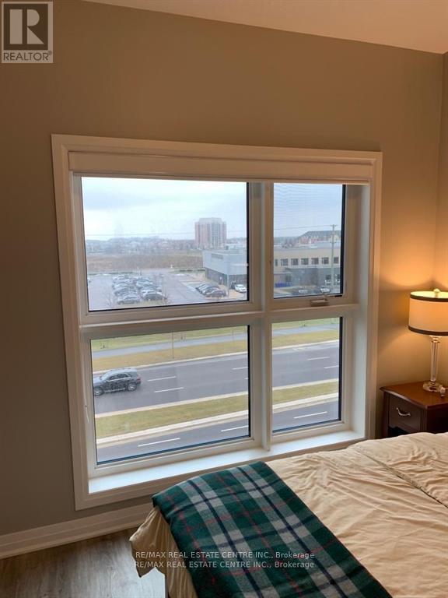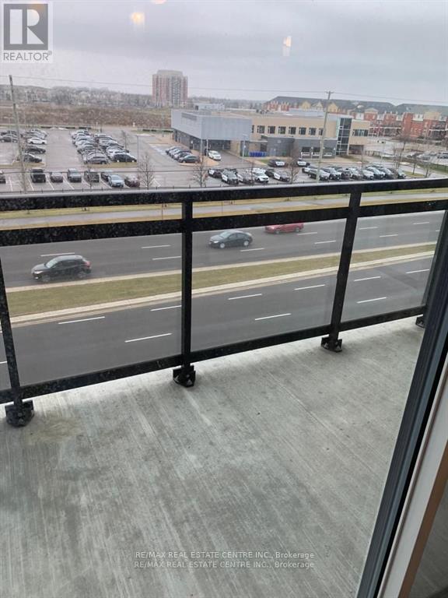2 Bedroom
1 Bathroom
500 - 599 sqft
Central Air Conditioning
Forced Air
$2,300 Monthly
Welcome to 102 Grovewood Common where comfort meets convenience in this 597SqFt + 55 Sq. Ft condo. Located in one of the best locations of Oakville this unit offers indoor & outdoor living at its best. This Modern 1Bdrm plus Den/1 Bath unit comes with Laminate Flooring throughout , All Kitchen Appl., Ensuite Laundry, 1 Parking and 1 Locker. Building amenities includes gym, party/meeting room, indoor & outdoor common areas, guest parking. Tenants to Pay All Utilities. (id:49187)
Property Details
|
MLS® Number
|
W12420664 |
|
Property Type
|
Single Family |
|
Community Name
|
1008 - GO Glenorchy |
|
Community Features
|
Pet Restrictions |
|
Features
|
Balcony |
|
Parking Space Total
|
1 |
Building
|
Bathroom Total
|
1 |
|
Bedrooms Above Ground
|
1 |
|
Bedrooms Below Ground
|
1 |
|
Bedrooms Total
|
2 |
|
Age
|
0 To 5 Years |
|
Amenities
|
Storage - Locker |
|
Appliances
|
Dishwasher, Dryer, Microwave, Stove, Washer, Refrigerator |
|
Cooling Type
|
Central Air Conditioning |
|
Exterior Finish
|
Concrete |
|
Flooring Type
|
Laminate |
|
Heating Fuel
|
Natural Gas |
|
Heating Type
|
Forced Air |
|
Size Interior
|
500 - 599 Sqft |
|
Type
|
Apartment |
Parking
Land
Rooms
| Level |
Type |
Length |
Width |
Dimensions |
|
Main Level |
Foyer |
1 m |
1 m |
1 m x 1 m |
|
Main Level |
Kitchen |
2.3 m |
2.5 m |
2.3 m x 2.5 m |
|
Main Level |
Living Room |
3.32 m |
4.1 m |
3.32 m x 4.1 m |
|
Main Level |
Dining Room |
3.32 m |
4.1 m |
3.32 m x 4.1 m |
|
Main Level |
Primary Bedroom |
3.04 m |
3.04 m |
3.04 m x 3.04 m |
|
Main Level |
Den |
1.85 m |
2.1 m |
1.85 m x 2.1 m |
|
Main Level |
Bathroom |
1 m |
1 m |
1 m x 1 m |
|
Main Level |
Laundry Room |
1 m |
1 m |
1 m x 1 m |
https://www.realtor.ca/real-estate/28899892/420-102-grovewood-common-circle-oakville-go-glenorchy-1008-go-glenorchy

