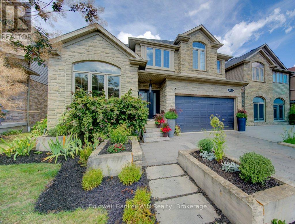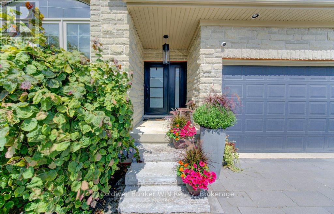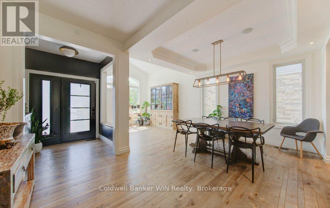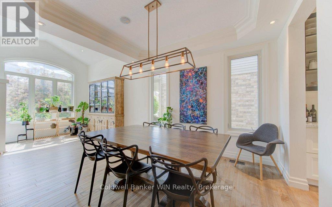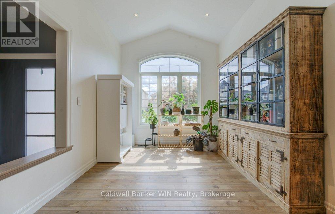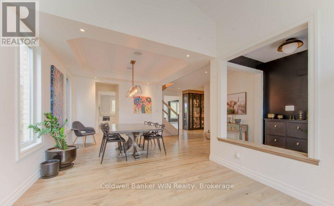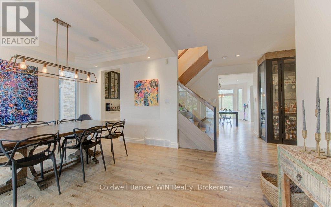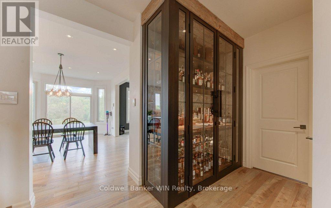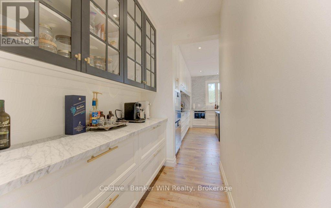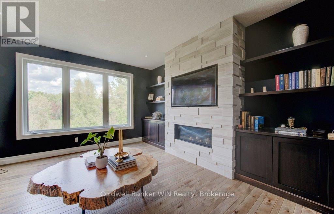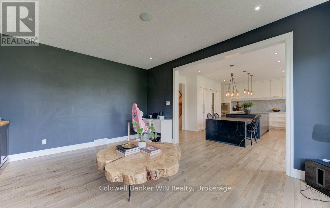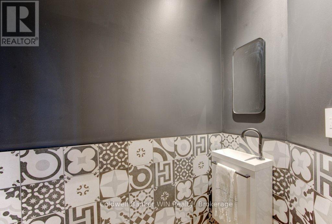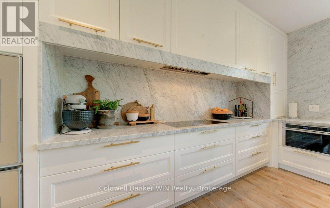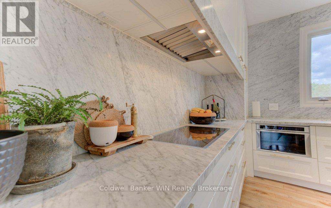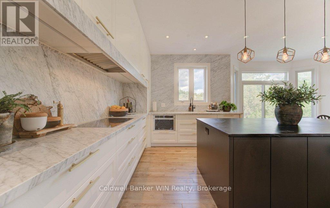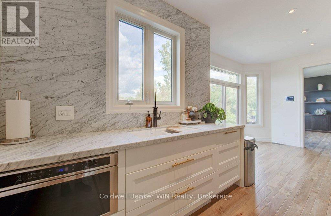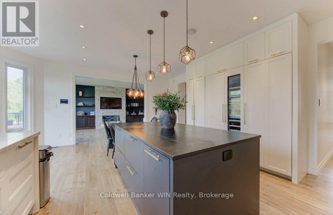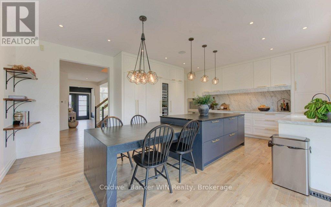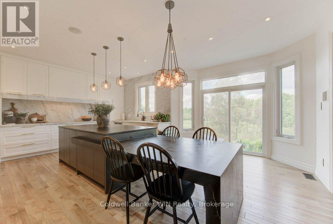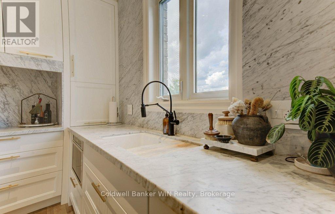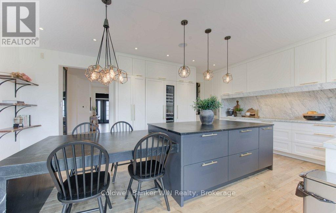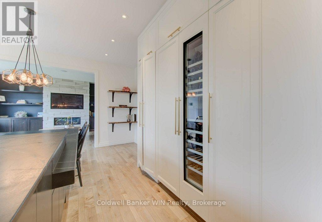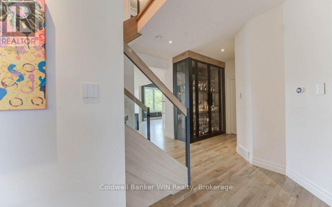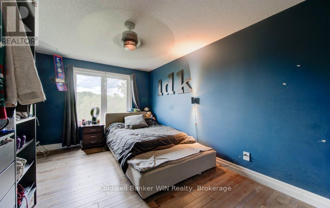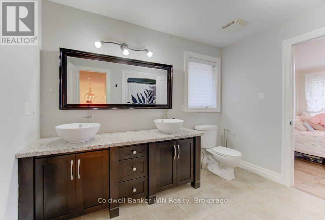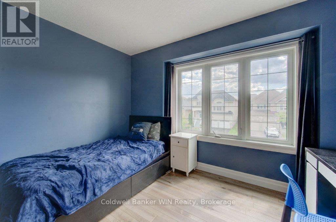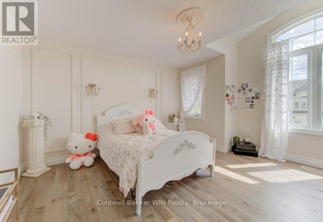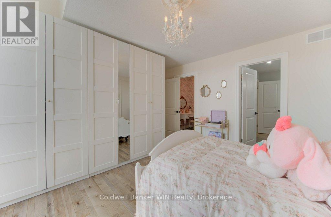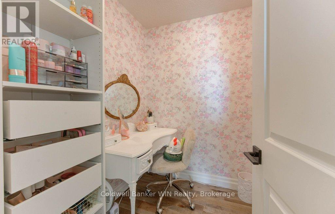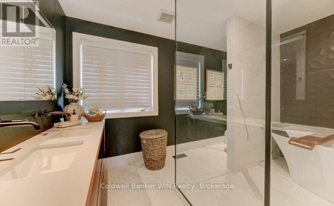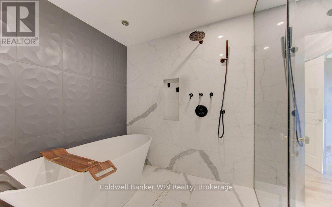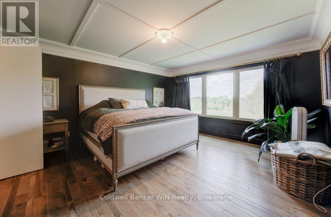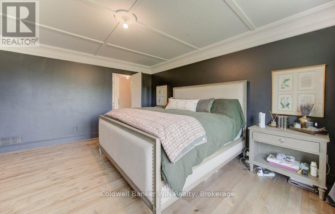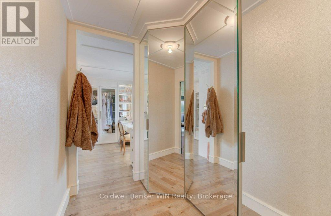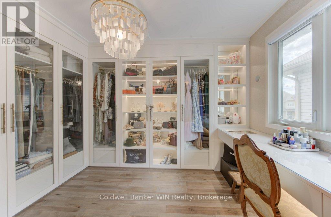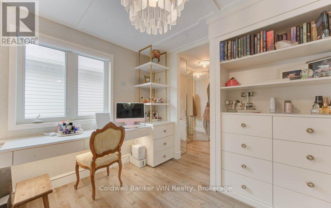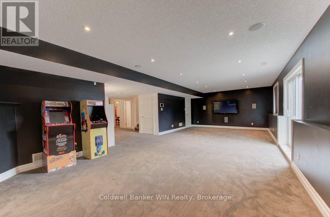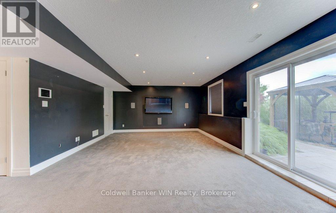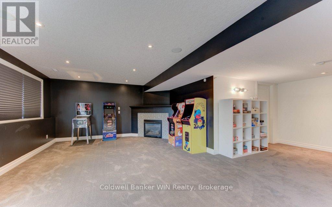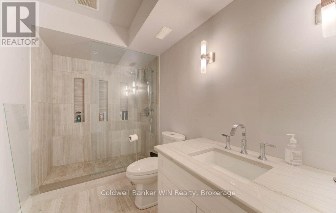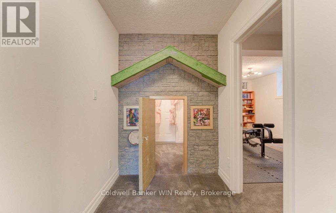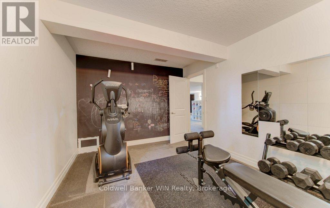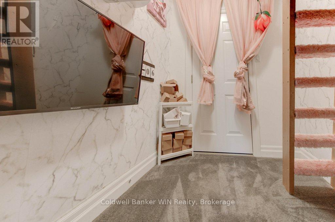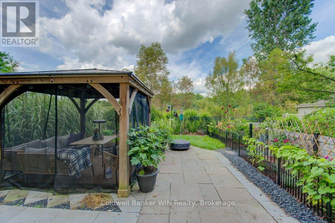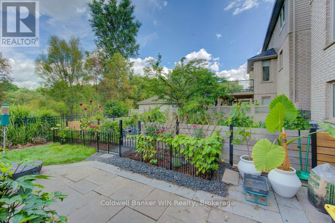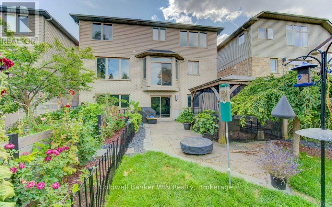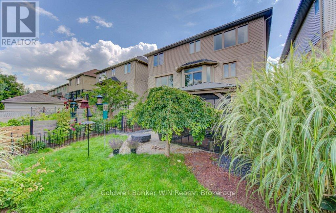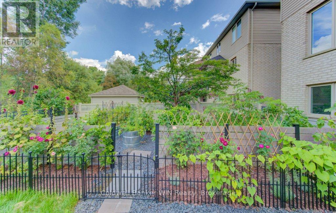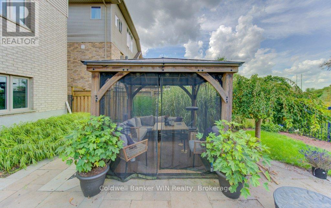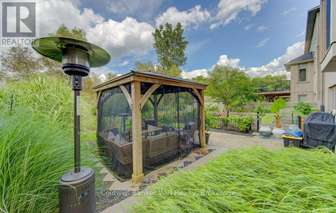5 Bedroom
4 Bathroom
2500 - 3000 sqft
Fireplace
Central Air Conditioning
Forced Air
Landscaped
$1,849,900
Welcome to 422 Rideau River Street, a luxurious 2-storey home in the highly sought-after Conservation Meadows. From the moment you step onto the stone staircase and through the front door, every detail speaks of elegance and comfort. The main level showcases hand-scraped hardwood floors and a chef-inspired kitchen with marble accents, custom cabinetry, induction cooktop, industrial hood, double oven, and seamless Gaggineau appliances. A butlers pantry with under-cabinet lighting makes entertaining effortless. Gather in the family room by the gas fireplace or relax in the vaulted-ceiling living room. A 2-pc bath with imported Italian tile and laundry with pet wash station complete the level. Up the glass staircase, discover the show stopping primary suite, a retreat that feels like a boutique hotel. Double doors open to a serene vestibule leading into a spacious, light-filled sanctuary. Storage is abundant with a walk-in closet, a second walk-through closet, and a custom dressing room. The ensuite is pure indulgence, featuring an oversized glass shower and a volcanic rock soaker tub that holds warmth for long, restorative baths. Every detail invites you to slow down and recharge. Three additional bedrooms and a 5-pc bath with cheater ensuite access complete this floor. The walk-out basement is designed for living and play, with a large rec room, AV room for home Sonos, bedroom, 3-pc bath, and a whimsical built-in Fairy House treehouse loft. Outside, the fully fenced yard features a gazebo, container gardens, and peaceful views of the woodlot and pond; no rear neighbours. This is more than a home, its a lifestyle. (id:49187)
Property Details
|
MLS® Number
|
X12384723 |
|
Property Type
|
Single Family |
|
Amenities Near By
|
Public Transit |
|
Community Features
|
School Bus |
|
Equipment Type
|
Water Heater - Gas, Water Heater |
|
Features
|
Wooded Area, Backs On Greenbelt, Conservation/green Belt, Gazebo, Sump Pump |
|
Parking Space Total
|
4 |
|
Rental Equipment Type
|
Water Heater - Gas, Water Heater |
Building
|
Bathroom Total
|
4 |
|
Bedrooms Above Ground
|
4 |
|
Bedrooms Below Ground
|
1 |
|
Bedrooms Total
|
5 |
|
Age
|
16 To 30 Years |
|
Amenities
|
Fireplace(s) |
|
Appliances
|
Garage Door Opener Remote(s), Oven - Built-in, Range |
|
Basement Development
|
Finished |
|
Basement Features
|
Walk Out |
|
Basement Type
|
Full (finished) |
|
Construction Style Attachment
|
Detached |
|
Cooling Type
|
Central Air Conditioning |
|
Exterior Finish
|
Brick, Stone |
|
Fire Protection
|
Security System, Smoke Detectors |
|
Fireplace Present
|
Yes |
|
Fireplace Total
|
2 |
|
Flooring Type
|
Hardwood |
|
Foundation Type
|
Poured Concrete |
|
Half Bath Total
|
1 |
|
Heating Fuel
|
Natural Gas |
|
Heating Type
|
Forced Air |
|
Stories Total
|
2 |
|
Size Interior
|
2500 - 3000 Sqft |
|
Type
|
House |
|
Utility Water
|
Municipal Water |
Parking
Land
|
Acreage
|
No |
|
Fence Type
|
Fully Fenced, Fenced Yard |
|
Land Amenities
|
Public Transit |
|
Landscape Features
|
Landscaped |
|
Sewer
|
Sanitary Sewer |
|
Size Depth
|
109 Ft ,3 In |
|
Size Frontage
|
45 Ft |
|
Size Irregular
|
45 X 109.3 Ft |
|
Size Total Text
|
45 X 109.3 Ft|under 1/2 Acre |
|
Surface Water
|
Lake/pond |
|
Zoning Description
|
R4 |
Rooms
| Level |
Type |
Length |
Width |
Dimensions |
|
Second Level |
Bathroom |
3.11 m |
2.76 m |
3.11 m x 2.76 m |
|
Second Level |
Bedroom 3 |
5.35 m |
3.06 m |
5.35 m x 3.06 m |
|
Second Level |
Bedroom 4 |
3.35 m |
3.25 m |
3.35 m x 3.25 m |
|
Second Level |
Bathroom |
3.11 m |
1.71 m |
3.11 m x 1.71 m |
|
Second Level |
Primary Bedroom |
4.81 m |
4.11 m |
4.81 m x 4.11 m |
|
Second Level |
Other |
3.6 m |
3.45 m |
3.6 m x 3.45 m |
|
Second Level |
Bathroom |
3.61 m |
2.95 m |
3.61 m x 2.95 m |
|
Second Level |
Bedroom 2 |
4.63 m |
4.33 m |
4.63 m x 4.33 m |
|
Basement |
Recreational, Games Room |
10.56 m |
4.58 m |
10.56 m x 4.58 m |
|
Basement |
Other |
1.73 m |
1.39 m |
1.73 m x 1.39 m |
|
Basement |
Bedroom 5 |
5.53 m |
3.11 m |
5.53 m x 3.11 m |
|
Basement |
Other |
1.94 m |
1.75 m |
1.94 m x 1.75 m |
|
Main Level |
Living Room |
4.06 m |
3.28 m |
4.06 m x 3.28 m |
|
Main Level |
Kitchen |
6.49 m |
5.21 m |
6.49 m x 5.21 m |
|
Main Level |
Dining Room |
5.28 m |
3.39 m |
5.28 m x 3.39 m |
|
Main Level |
Family Room |
4.13 m |
4.85 m |
4.13 m x 4.85 m |
|
Main Level |
Bathroom |
1.88 m |
0.93 m |
1.88 m x 0.93 m |
|
Main Level |
Laundry Room |
2.92 m |
2.59 m |
2.92 m x 2.59 m |
https://www.realtor.ca/real-estate/28821734/422-rideau-river-street-waterloo

