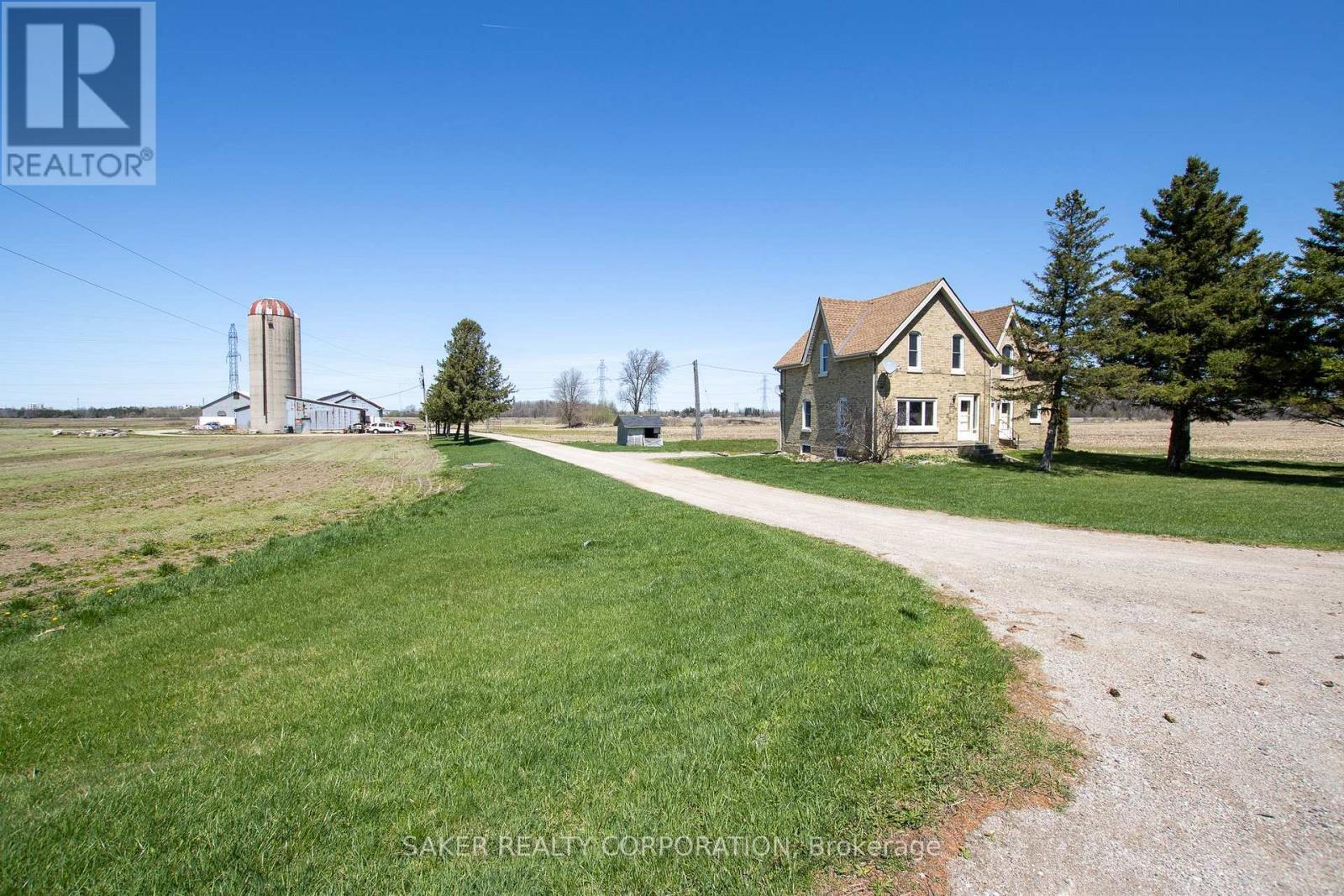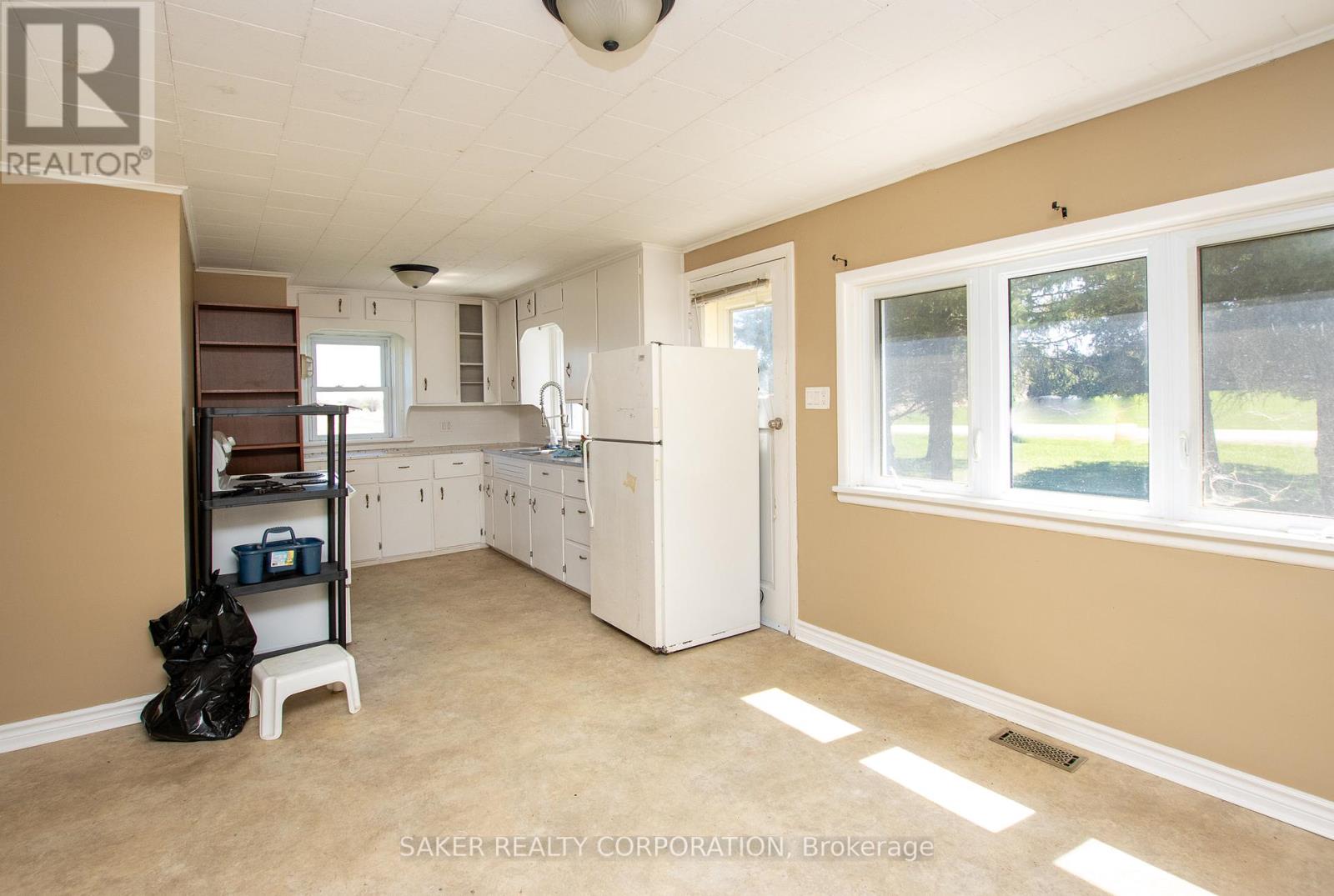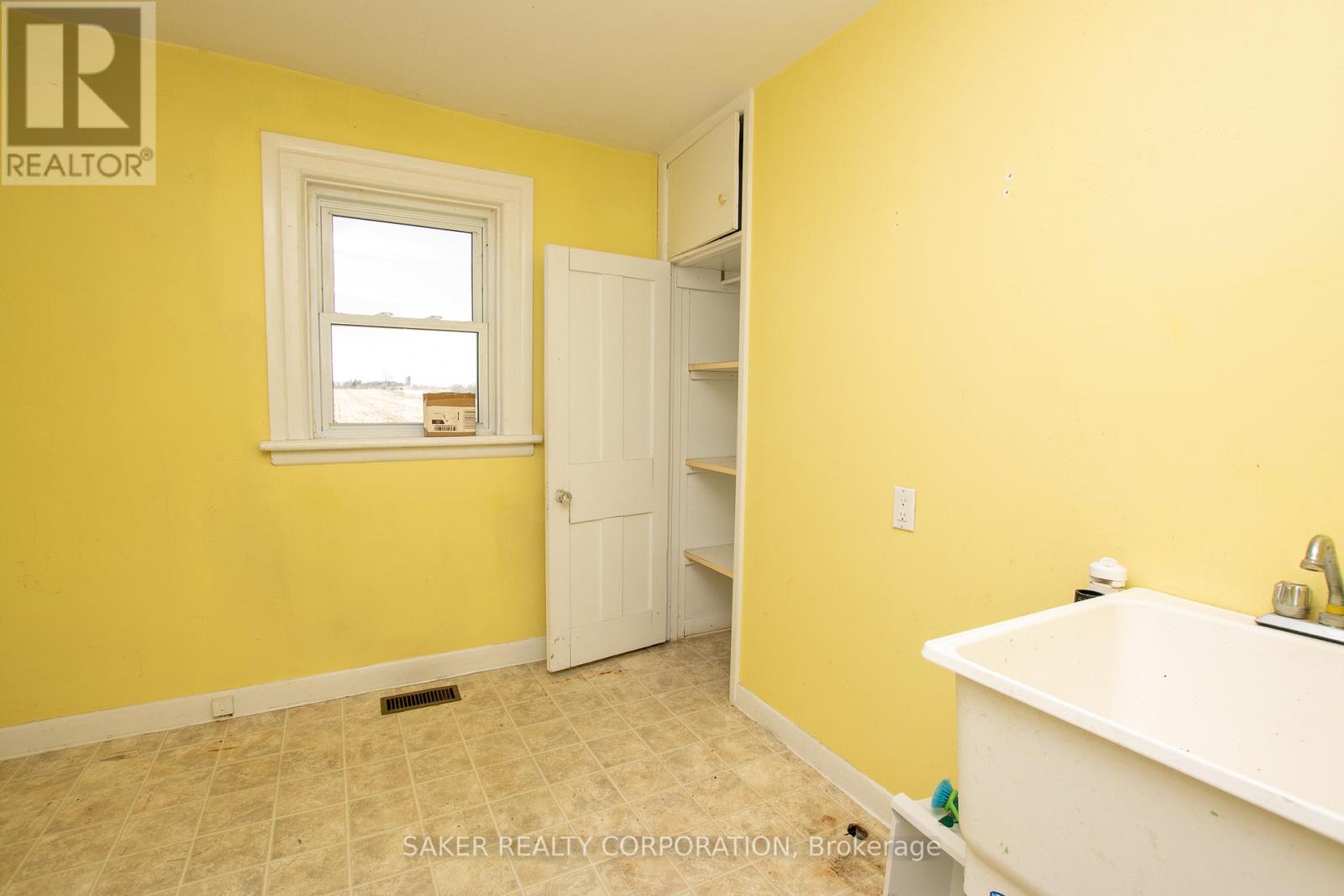519.240.3380
stacey@makeamove.ca
4236 Westminster Drive London South (South Hh), Ontario N6L 1M9
4 Bedroom
2 Bathroom
2000 - 2500 sqft
Forced Air
Acreage
$1,750,000
CITY FARM with 49 Acres of Sand Loam workable land with 38.5 acres deeded to this property (free use of the land under the hydro towers ), Over 5000 sq ft shop divided into 12 units with possible rent of $10,000.00 and 2400 Sq ft 2 Story all brick 4+1 Bedroom Ontario cottage with newer Roof Windows and Furnace and 2 baths. (id:49187)
Property Details
| MLS® Number | X12112701 |
| Property Type | Agriculture |
| Community Name | South HH |
| Farm Type | Farm |
| Features | Flat Site |
| Parking Space Total | 40 |
| Structure | Drive Shed |
Building
| Bathroom Total | 2 |
| Bedrooms Above Ground | 4 |
| Bedrooms Total | 4 |
| Age | 100+ Years |
| Appliances | Water Heater |
| Basement Type | Full |
| Exterior Finish | Brick |
| Heating Fuel | Propane |
| Heating Type | Forced Air |
| Stories Total | 2 |
| Size Interior | 2000 - 2500 Sqft |
| Utility Water | Bored Well |
Parking
| Detached Garage | |
| Garage |
Land
| Acreage | Yes |
| Sewer | Septic System |
| Size Depth | 2138 Ft |
| Size Frontage | 992 Ft ,8 In |
| Size Irregular | 992.7 X 2138 Ft |
| Size Total Text | 992.7 X 2138 Ft|25 - 50 Acres |
| Soil Type | Sand, Loam |
| Zoning Description | Ag-2 |
Rooms
| Level | Type | Length | Width | Dimensions |
|---|---|---|---|---|
| Second Level | Bathroom | 2.75 m | 21 m | 2.75 m x 21 m |
| Second Level | Family Room | 4.27 m | 3.66 m | 4.27 m x 3.66 m |
| Second Level | Bedroom | 5 m | 4.73 m | 5 m x 4.73 m |
| Second Level | Bedroom 2 | 3.04 m | 2.75 m | 3.04 m x 2.75 m |
| Second Level | Bedroom 3 | 3.35 m | 3.35 m | 3.35 m x 3.35 m |
| Second Level | Bedroom 4 | 2.75 m | 2.43 m | 2.75 m x 2.43 m |
| Main Level | Great Room | 7 m | 4.27 m | 7 m x 4.27 m |
| Main Level | Kitchen | 7 m | 4.27 m | 7 m x 4.27 m |
| Main Level | Den | 4.27 m | 3.35 m | 4.27 m x 3.35 m |
| Main Level | Laundry Room | 2.75 m | 2.75 m | 2.75 m x 2.75 m |
| Main Level | Bathroom | 2.75 m | 2.75 m | 2.75 m x 2.75 m |
https://www.realtor.ca/real-estate/28234823/4236-westminster-drive-london-south-south-hh-south-hh



















