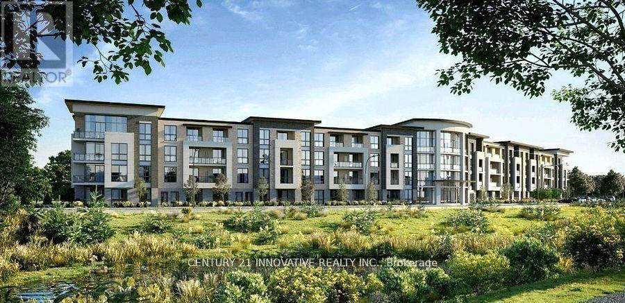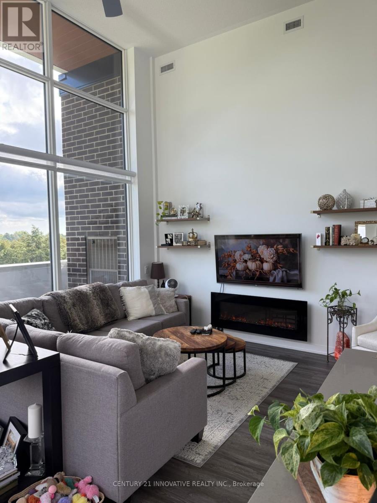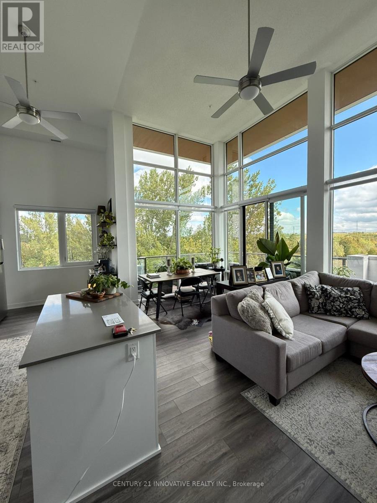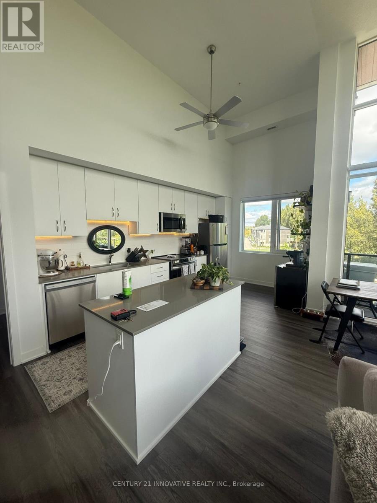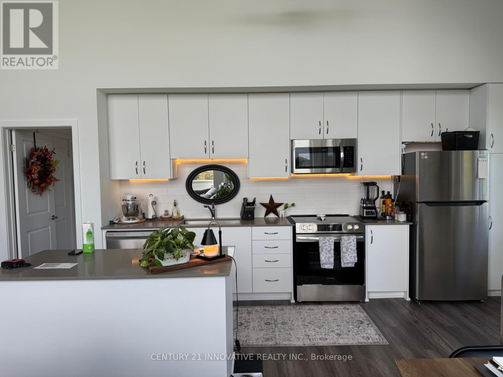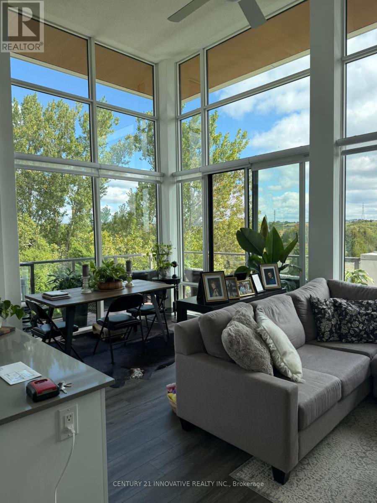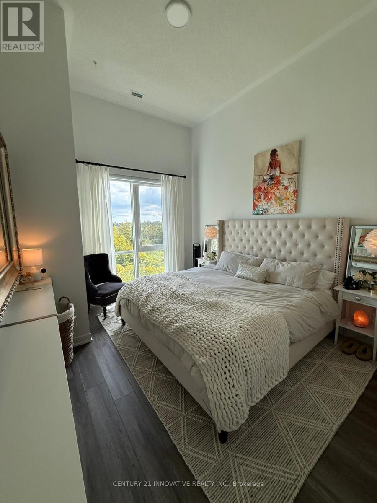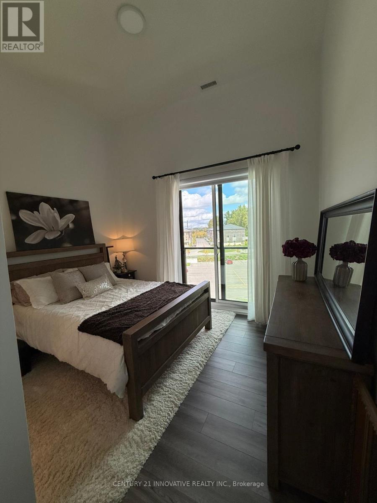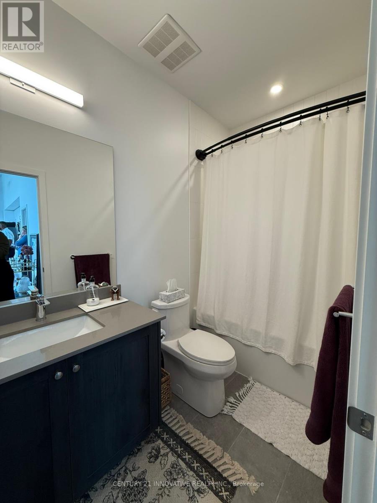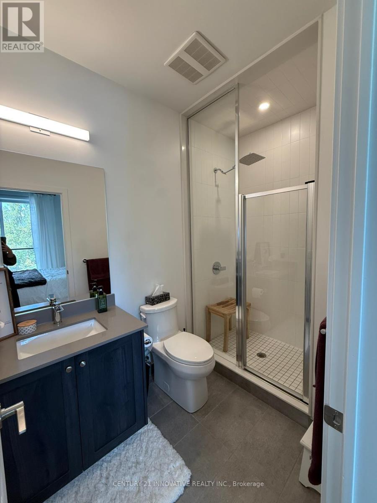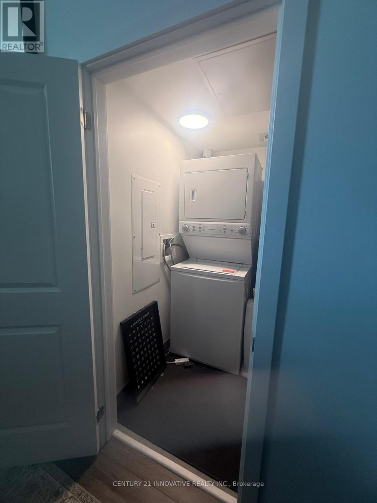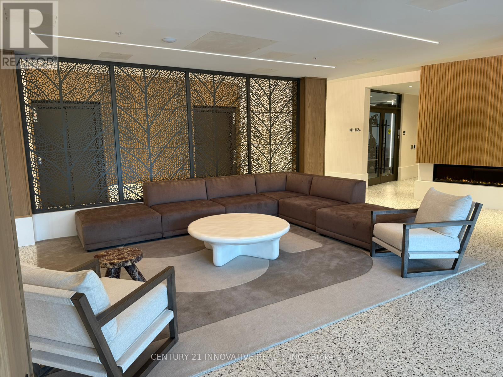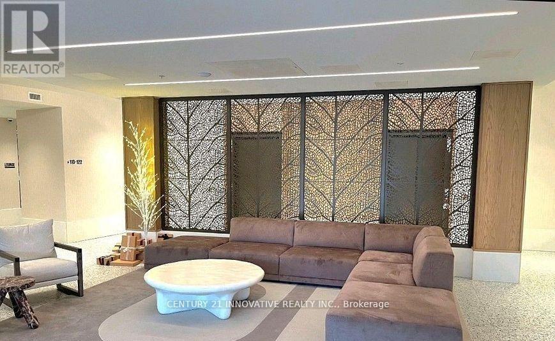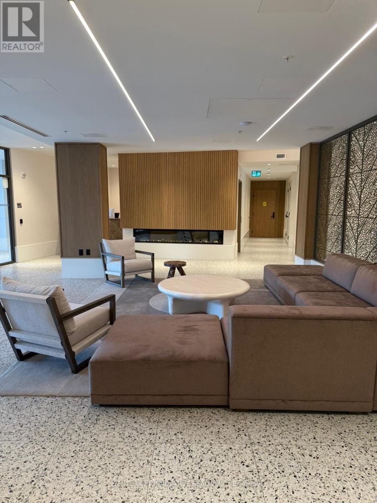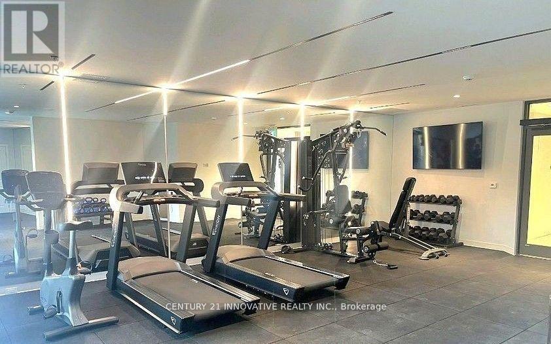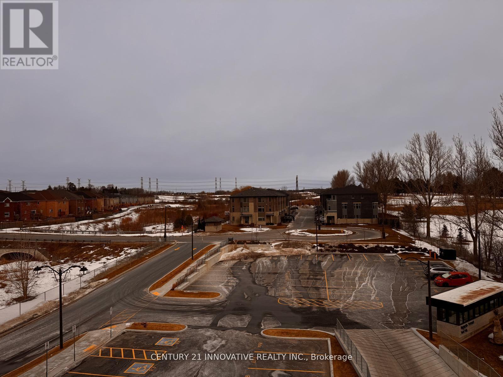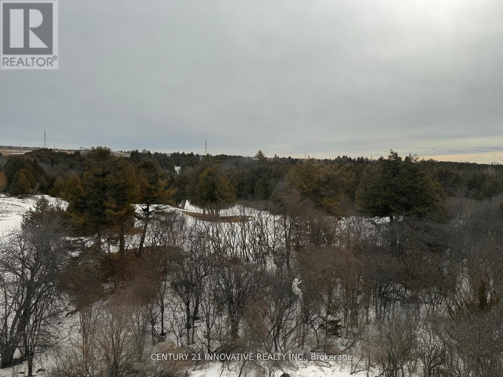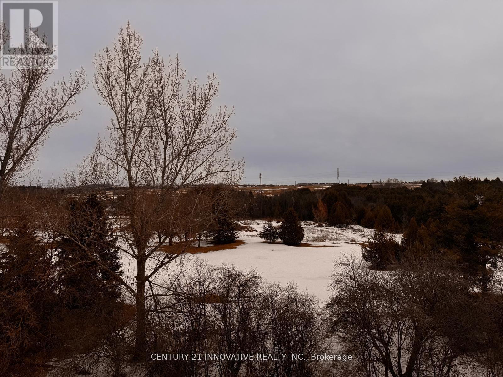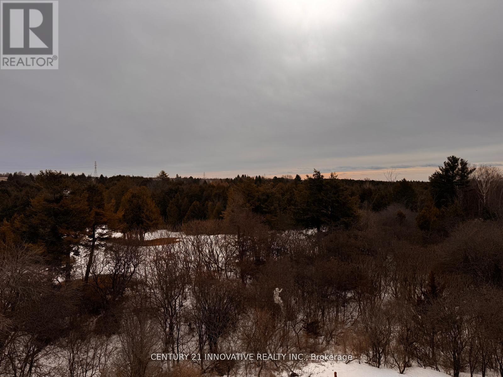519.240.3380
stacey@makeamove.ca
424 - 385 Arctic Red Drive Oshawa (Windfields), Ontario L1L 0W9
2 Bedroom
2 Bathroom
1000 - 1199 sqft
Multi-Level
Central Air Conditioning
Forced Air
$2,999 Monthly
Welcome to this beautiful, 2 bedroom, 2 full washroom apartment 1143sq.ft., condo in the heart of Oshawa. End unit condo with 20feet ceiling and surrounding view. 1 underground parking and 1 locker available for the tenants use. Wonderful modern living, surrounded by nature. Shopping, Dining, Costco, and excellent schools & universities, in the close proximity. Quick access to highways 407, 401, and 412, as well as Public Transit. Perfect for families and professionals. Building consists of a gym, party hall, pet wash station, beautifully designed lobby and visitor parking. (id:49187)
Property Details
| MLS® Number | E12421773 |
| Property Type | Single Family |
| Community Name | Windfields |
| Amenities Near By | Hospital, Park, Schools, Public Transit |
| Community Features | Pet Restrictions |
| Equipment Type | Water Heater |
| Features | Balcony, In Suite Laundry |
| Parking Space Total | 1 |
| Rental Equipment Type | Water Heater |
Building
| Bathroom Total | 2 |
| Bedrooms Above Ground | 2 |
| Bedrooms Total | 2 |
| Amenities | Security/concierge, Exercise Centre, Party Room, Visitor Parking, Storage - Locker |
| Architectural Style | Multi-level |
| Cooling Type | Central Air Conditioning |
| Exterior Finish | Brick |
| Flooring Type | Laminate |
| Heating Fuel | Natural Gas |
| Heating Type | Forced Air |
| Size Interior | 1000 - 1199 Sqft |
| Type | Apartment |
Parking
| Underground | |
| No Garage |
Land
| Acreage | No |
| Land Amenities | Hospital, Park, Schools, Public Transit |
Rooms
| Level | Type | Length | Width | Dimensions |
|---|---|---|---|---|
| Main Level | Living Room | 6.2 m | 3.6 m | 6.2 m x 3.6 m |
| Main Level | Dining Room | 6.2 m | 3.6 m | 6.2 m x 3.6 m |
| Main Level | Kitchen | 4.8 m | 2.5 m | 4.8 m x 2.5 m |
| Main Level | Primary Bedroom | 2.8 m | 3.4 m | 2.8 m x 3.4 m |
| Main Level | Bedroom 2 | 3.3 m | 4 m | 3.3 m x 4 m |
https://www.realtor.ca/real-estate/28902076/424-385-arctic-red-drive-oshawa-windfields-windfields

