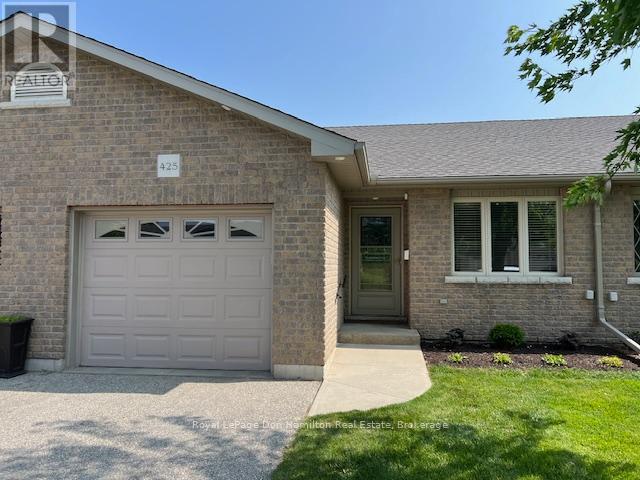2 Bedroom
1 Bathroom
700 - 1100 sqft
Bungalow
Central Air Conditioning, Air Exchanger
Forced Air
$499,900
Lovely townhouse bungalow, central location in Listowel, easy walking distance to schools, hospital, and downtown shopping, nothing to do but move in, newly painted throughout, open concept kitchen/dining/living area with patio doors to private sundeck complete with natural gas bbq, one bedroom plus den or second bedroom, main floor laundry, four piece bathroom, full unspoiled basement plus attached garage, economical living whether you're looking to downsize or if you're a first time home buyer, priced for quick sale, contact your realtor today for a private showing (id:49187)
Property Details
|
MLS® Number
|
X12223480 |
|
Property Type
|
Single Family |
|
Community Name
|
Listowel |
|
Amenities Near By
|
Hospital, Place Of Worship, Schools |
|
Community Features
|
Community Centre |
|
Equipment Type
|
None |
|
Features
|
Sump Pump |
|
Parking Space Total
|
2 |
|
Rental Equipment Type
|
None |
Building
|
Bathroom Total
|
1 |
|
Bedrooms Above Ground
|
2 |
|
Bedrooms Total
|
2 |
|
Age
|
16 To 30 Years |
|
Appliances
|
Garage Door Opener Remote(s), Central Vacuum, Water Heater, Dishwasher, Dryer, Garage Door Opener, Microwave, Oven, Stove, Washer, Window Coverings, Refrigerator |
|
Architectural Style
|
Bungalow |
|
Basement Development
|
Unfinished |
|
Basement Type
|
N/a (unfinished) |
|
Construction Style Attachment
|
Attached |
|
Cooling Type
|
Central Air Conditioning, Air Exchanger |
|
Exterior Finish
|
Brick Veneer |
|
Foundation Type
|
Poured Concrete |
|
Heating Fuel
|
Natural Gas |
|
Heating Type
|
Forced Air |
|
Stories Total
|
1 |
|
Size Interior
|
700 - 1100 Sqft |
|
Type
|
Row / Townhouse |
|
Utility Water
|
Municipal Water |
Parking
Land
|
Acreage
|
No |
|
Land Amenities
|
Hospital, Place Of Worship, Schools |
|
Sewer
|
Sanitary Sewer |
|
Size Depth
|
102 Ft ,3 In |
|
Size Frontage
|
28 Ft ,9 In |
|
Size Irregular
|
28.8 X 102.3 Ft ; None |
|
Size Total Text
|
28.8 X 102.3 Ft ; None |
|
Zoning Description
|
R4 |
Rooms
| Level |
Type |
Length |
Width |
Dimensions |
|
Main Level |
Kitchen |
4.17 m |
4.17 m |
4.17 m x 4.17 m |
|
Main Level |
Living Room |
6.1 m |
4.17 m |
6.1 m x 4.17 m |
|
Main Level |
Primary Bedroom |
3.78 m |
3.66 m |
3.78 m x 3.66 m |
|
Main Level |
Bedroom 2 |
3.66 m |
2.57 m |
3.66 m x 2.57 m |
|
Main Level |
Laundry Room |
1.83 m |
1.52 m |
1.83 m x 1.52 m |
|
Main Level |
Bathroom |
1 m |
1 m |
1 m x 1 m |
Utilities
|
Cable
|
Installed |
|
Electricity
|
Installed |
|
Sewer
|
Installed |
https://www.realtor.ca/real-estate/28473886/425-danby-street-e-north-perth-listowel-listowel




















