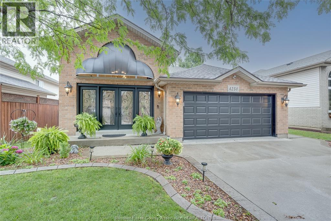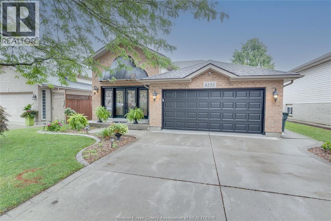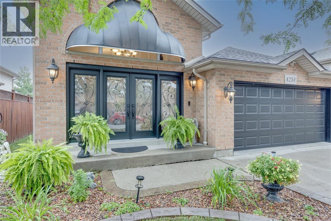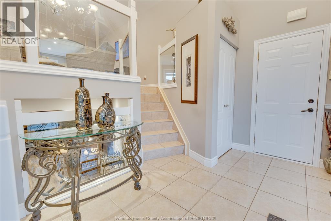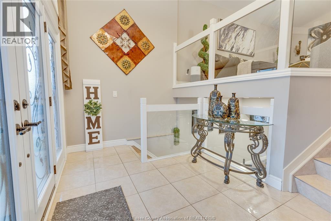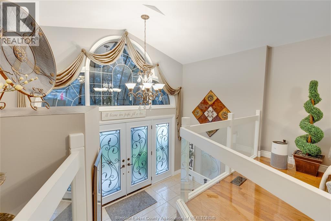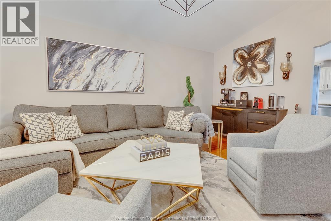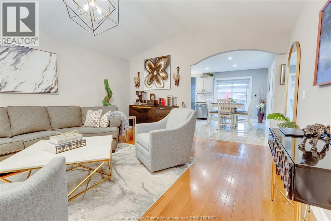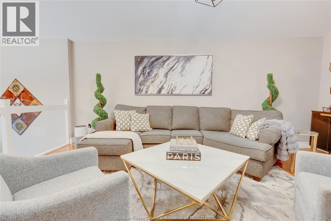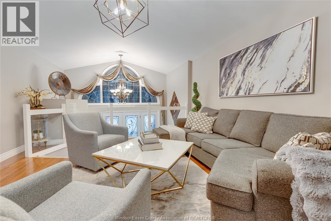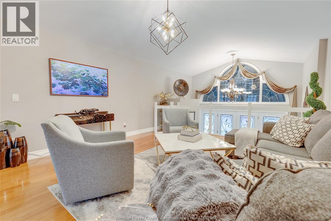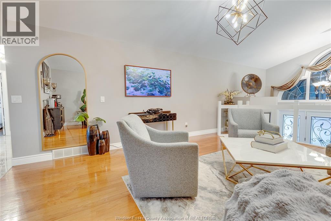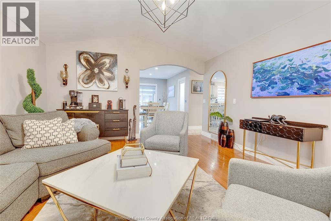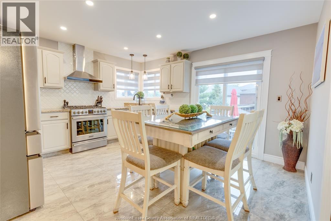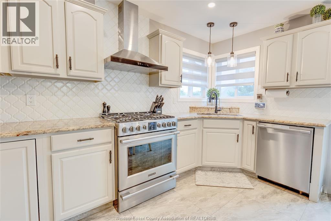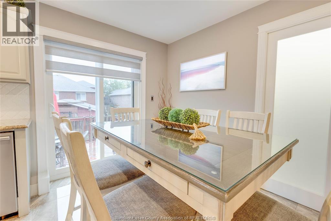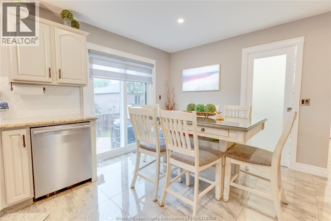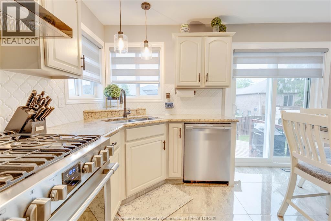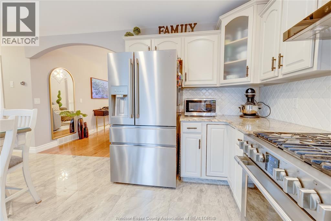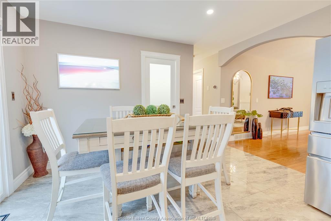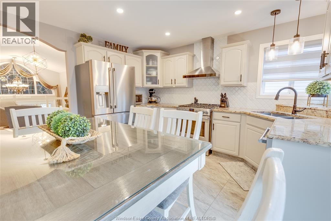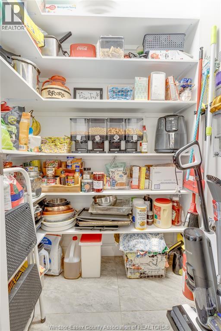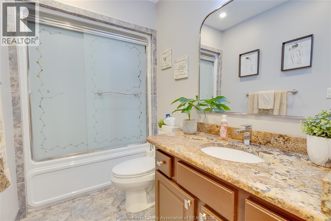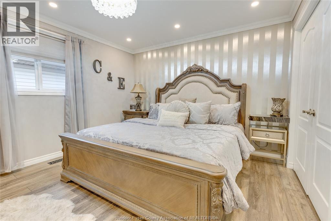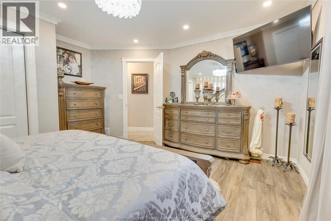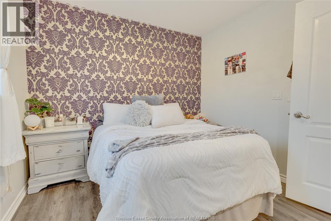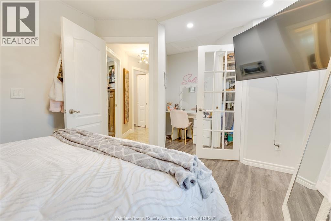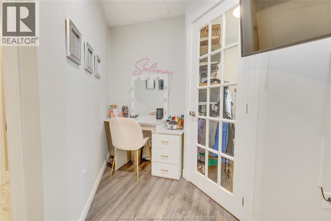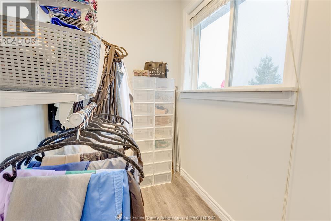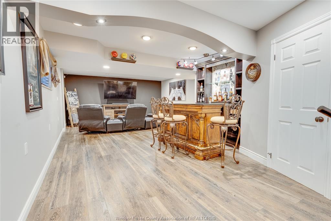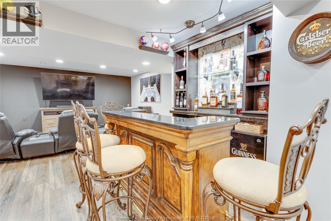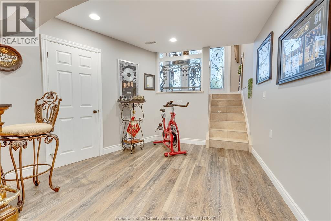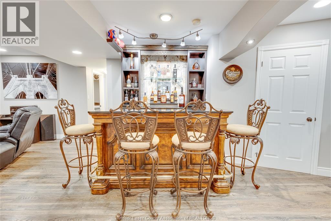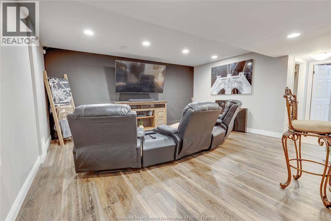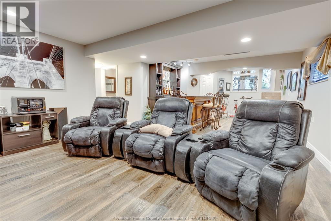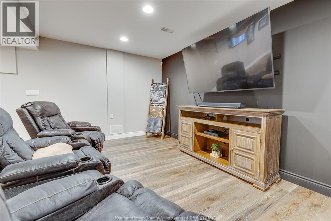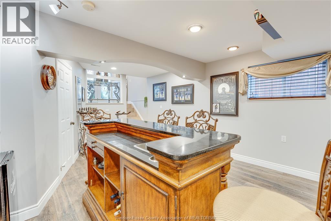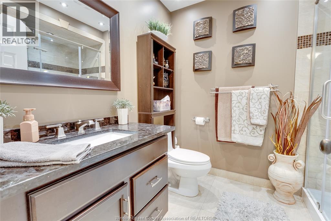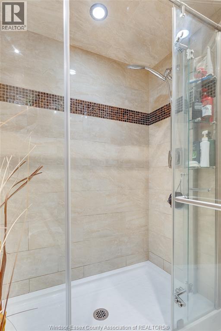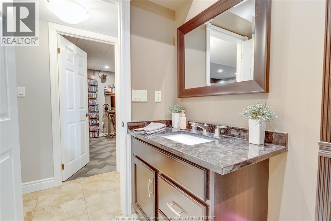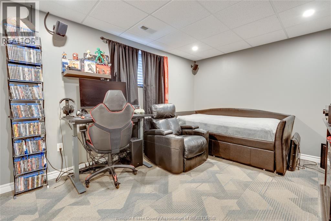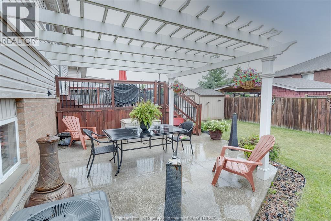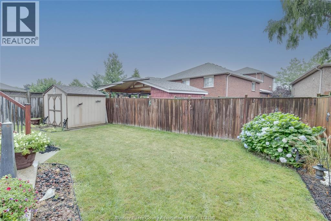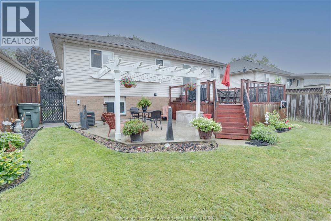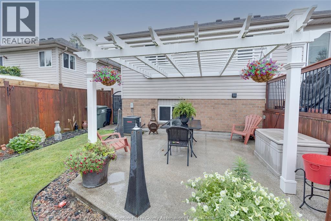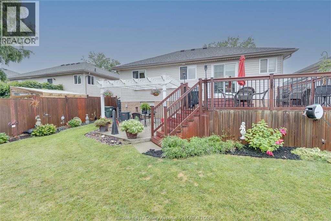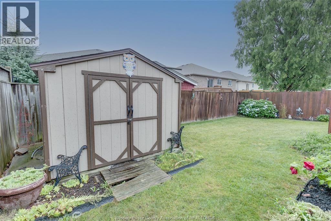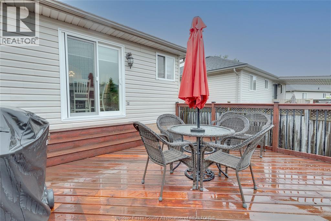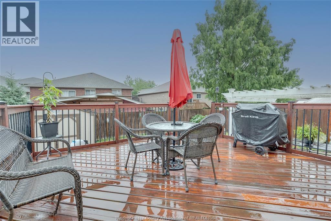519.240.3380
stacey@makeamove.ca
4250 Canberra Windsor, Ontario N9G 3E8
3 Bedroom
2 Bathroom
1150 sqft
Bi-Level, Raised Ranch
Central Air Conditioning
Forced Air, Furnace
Landscaped
$664,900
Welcome to this tastefully appointed raised ranch in South Windsor, perfect for small families and young professionals! Featuring 3 bedrooms, 2 bathrooms and finished upstairs and down (approximately 1150 sq ft per level). Enjoy recent updates including a modern kitchen, roof (2019), furnace and AC (2021), water heater (2025). Ideally located near the 401 / Herb Gray Parkway, shopping and parks. (id:49187)
Property Details
| MLS® Number | 25019407 |
| Property Type | Single Family |
| Neigbourhood | Roseland |
| Features | Double Width Or More Driveway, Finished Driveway, Front Driveway |
Building
| Bathroom Total | 2 |
| Bedrooms Above Ground | 2 |
| Bedrooms Below Ground | 1 |
| Bedrooms Total | 3 |
| Appliances | Dishwasher, Dryer, Refrigerator, Stove, Washer |
| Architectural Style | Bi-level, Raised Ranch |
| Constructed Date | 2004 |
| Construction Style Attachment | Detached |
| Cooling Type | Central Air Conditioning |
| Exterior Finish | Brick |
| Flooring Type | Ceramic/porcelain, Hardwood |
| Foundation Type | Concrete |
| Heating Fuel | Natural Gas |
| Heating Type | Forced Air, Furnace |
| Size Interior | 1150 Sqft |
| Total Finished Area | 1150 Sqft |
| Type | House |
Parking
| Attached Garage | |
| Garage | |
| Inside Entry |
Land
| Acreage | No |
| Fence Type | Fence |
| Landscape Features | Landscaped |
| Size Irregular | 47.76 X 102.11 Ft |
| Size Total Text | 47.76 X 102.11 Ft |
| Zoning Description | Res |
Rooms
| Level | Type | Length | Width | Dimensions |
|---|---|---|---|---|
| Basement | Utility Room | Measurements not available | ||
| Basement | Storage | Measurements not available | ||
| Basement | Laundry Room | Measurements not available | ||
| Basement | Family Room | Measurements not available | ||
| Basement | Bedroom | Measurements not available | ||
| Main Level | 4pc Bathroom | Measurements not available | ||
| Main Level | Bedroom | Measurements not available | ||
| Main Level | Primary Bedroom | Measurements not available | ||
| Main Level | Kitchen | Measurements not available | ||
| Main Level | Dining Room | Measurements not available | ||
| Main Level | Living Room | Measurements not available | ||
| Main Level | Foyer | Measurements not available |
https://www.realtor.ca/real-estate/28688619/4250-canberra-windsor

