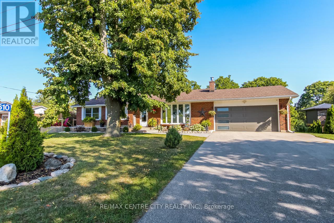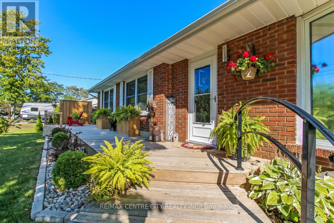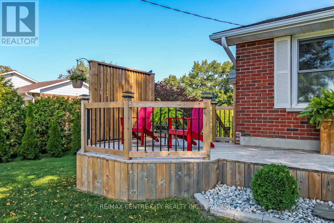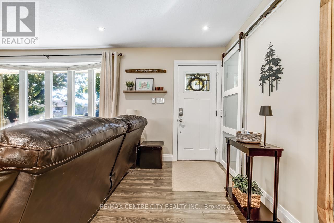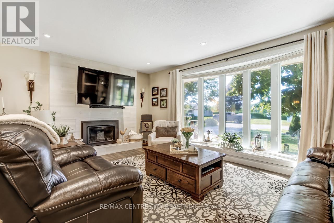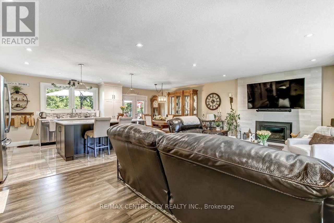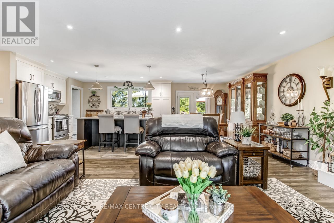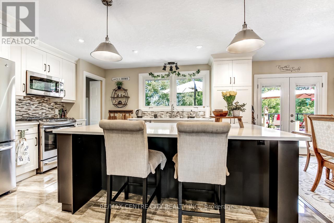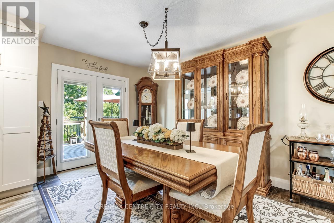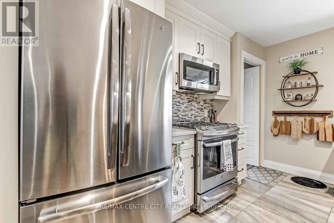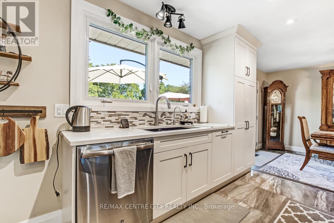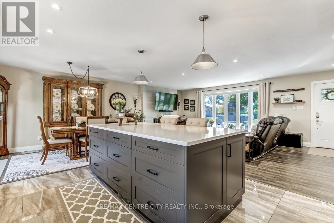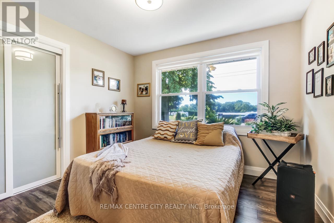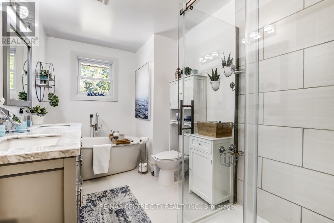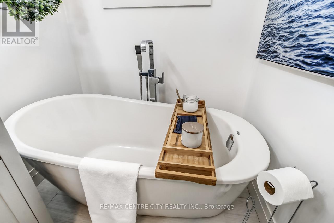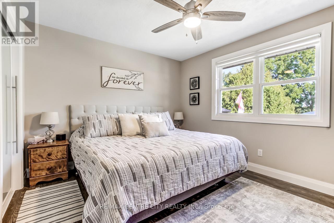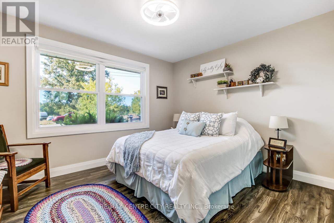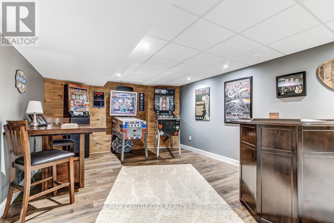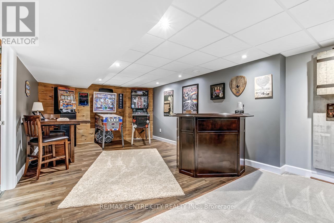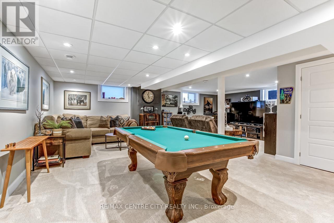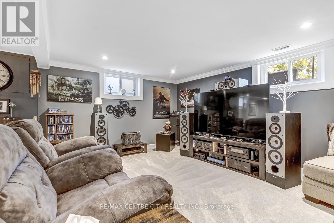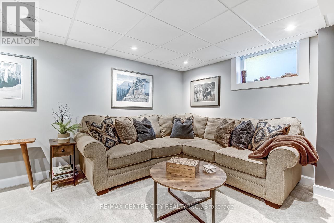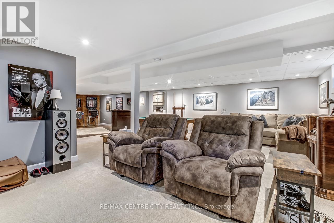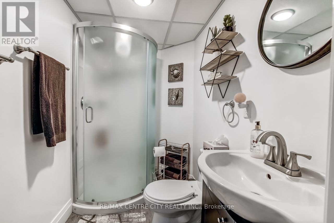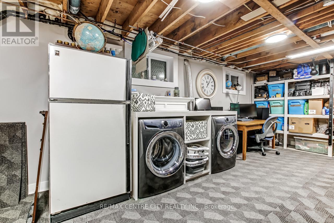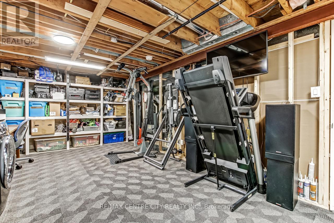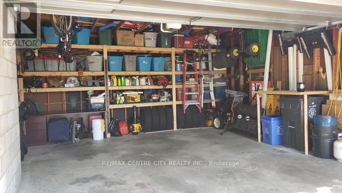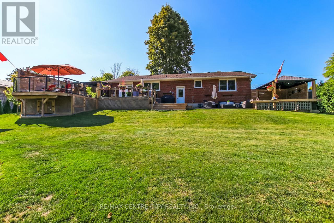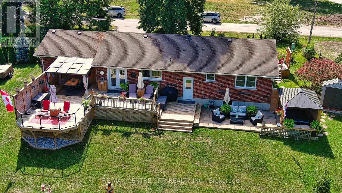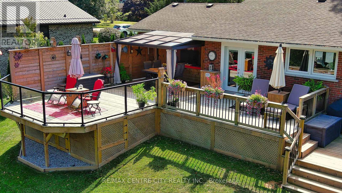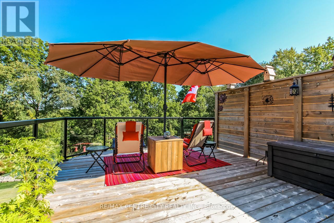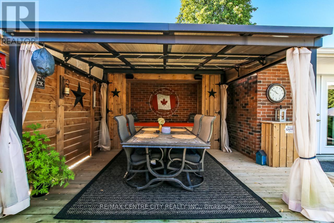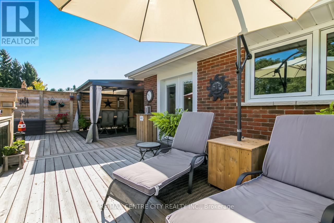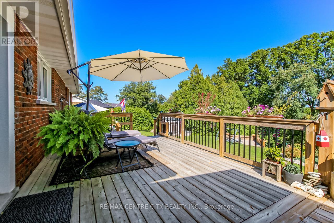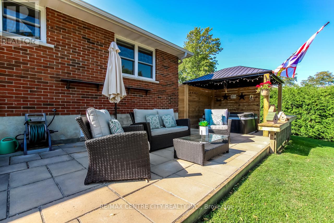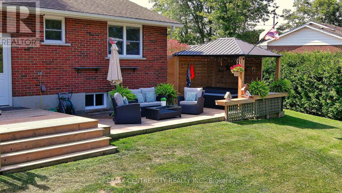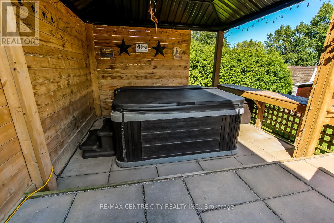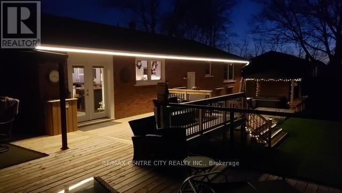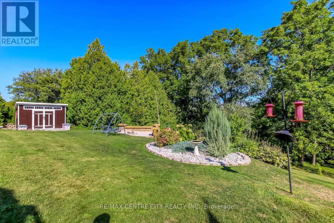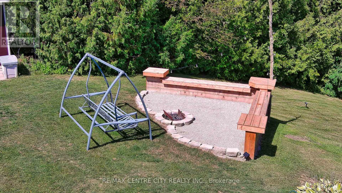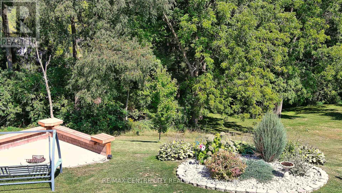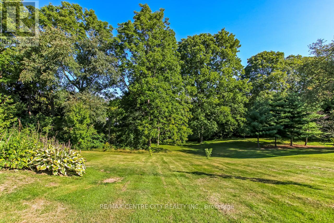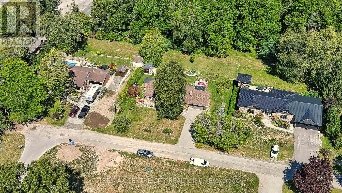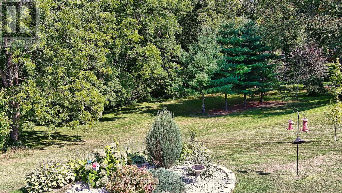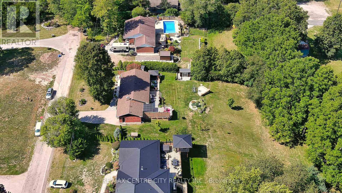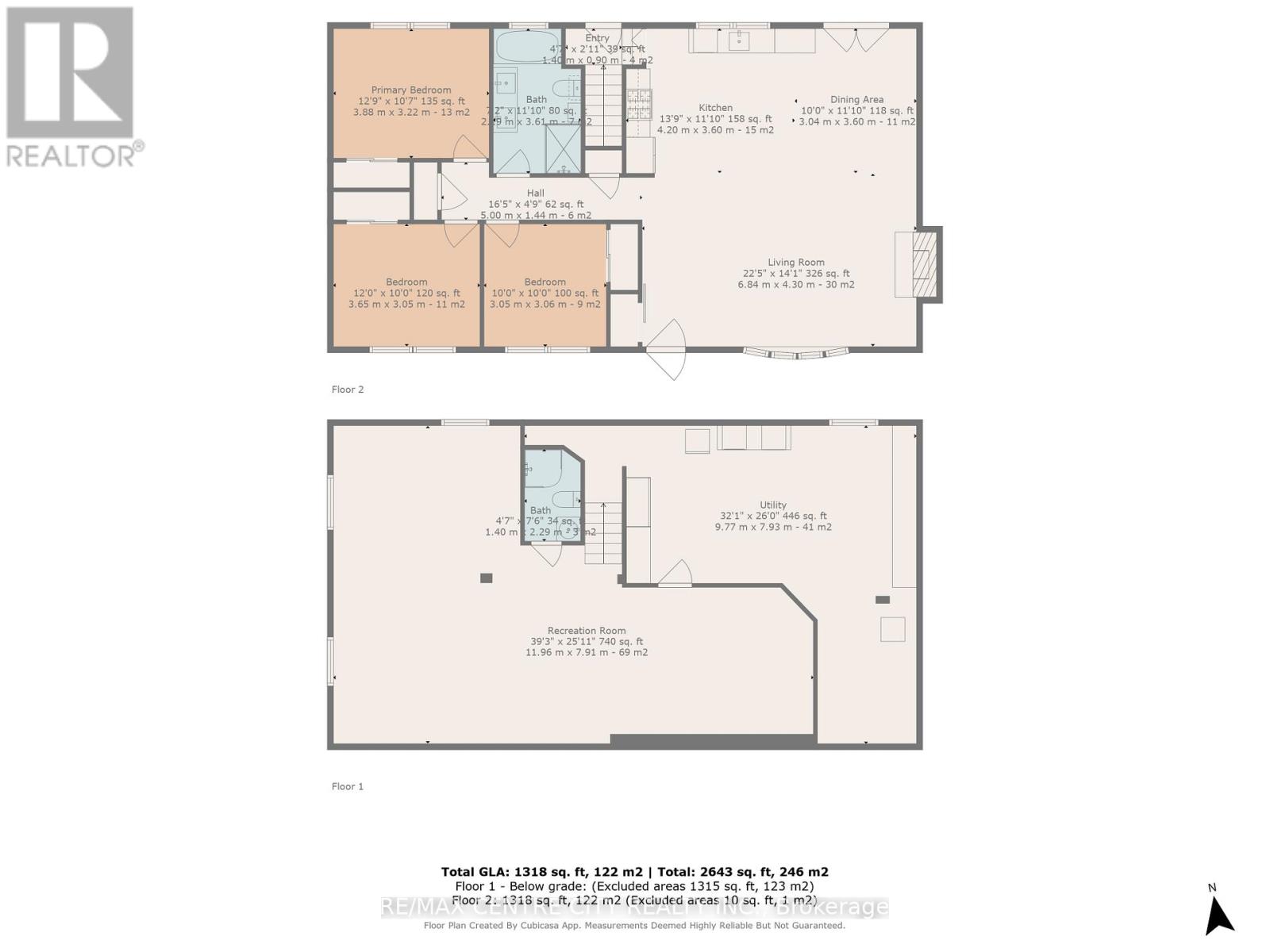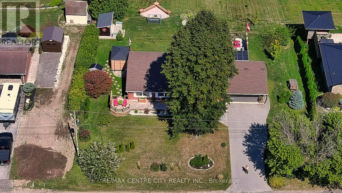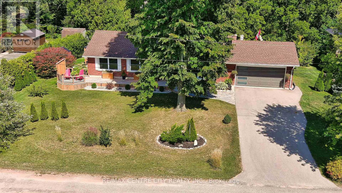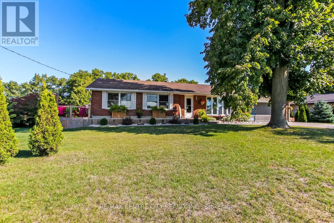3 Bedroom
2 Bathroom
1100 - 1500 sqft
Bungalow
Fireplace
Central Air Conditioning
Forced Air
Landscaped
$799,900
Nestled on a quiet dead-end street in the heart of Union, this fully renovated 3-bedroom, 2-bathroom ranch is a rare find. Set on a picturesque mature lot, this home offers the perfect blend of modern living and tranquil outdoor beauty. Step inside to a bright and inviting open-concept main floor, where the spacious living, dining, and kitchen areas seamlessly connect. The large front bay window floods the space with natural light, while the cozy gas fireplace adds warmth and charm. The stunning kitchen features granite countertops, stainless steel appliances, and a breakfast bar perfect for casual dining or entertaining. For added convenience and modern functionality, the kitchen and basement are equipped with smart switches, allowing lighting to be controlled through an app for customized ambiance and energy efficiency. Walk out from the dining area to your multi-level deck oasis, offering several seating areas ideal for relaxing or hosting guests. Enjoy a soak in the hot tub, gather around the fire pit, or simply take in the views of the beautifully landscaped yard and wooded ravine backdrop. Landscape lighting enhances the ambiance for evening enjoyment.The fully finished lower level is an entertainers dream, featuring a spacious rec/games room, and a cozy media/family room ideal for movie nights. A stylish 3-piece bathroom and a large laundry/storage/workout space complete this versatile level. Located just minutes from St. Thomas and the village of Port Stanley, this peaceful property offers both privacy and convenience. A beautifully finished home in an unbeatable setting ready for you to move in and make it your own. (id:49187)
Open House
This property has open houses!
Starts at:
12:00 pm
Ends at:
2:00 pm
Property Details
|
MLS® Number
|
X12399855 |
|
Property Type
|
Single Family |
|
Community Name
|
Union |
|
Amenities Near By
|
Golf Nearby, Park, Place Of Worship |
|
Community Features
|
School Bus |
|
Equipment Type
|
Water Heater - Gas, Water Heater |
|
Features
|
Cul-de-sac, Sloping, Ravine, Sump Pump |
|
Parking Space Total
|
6 |
|
Rental Equipment Type
|
Water Heater - Gas, Water Heater |
|
Structure
|
Deck, Porch, Shed |
Building
|
Bathroom Total
|
2 |
|
Bedrooms Above Ground
|
3 |
|
Bedrooms Total
|
3 |
|
Amenities
|
Fireplace(s) |
|
Appliances
|
Hot Tub, Water Softener, Dishwasher, Dryer, Microwave, Stove, Washer, Window Coverings, Refrigerator |
|
Architectural Style
|
Bungalow |
|
Basement Development
|
Partially Finished |
|
Basement Type
|
Full (partially Finished) |
|
Construction Style Attachment
|
Detached |
|
Cooling Type
|
Central Air Conditioning |
|
Exterior Finish
|
Brick |
|
Fire Protection
|
Smoke Detectors |
|
Fireplace Present
|
Yes |
|
Fireplace Total
|
1 |
|
Fireplace Type
|
Insert |
|
Foundation Type
|
Block |
|
Heating Fuel
|
Natural Gas |
|
Heating Type
|
Forced Air |
|
Stories Total
|
1 |
|
Size Interior
|
1100 - 1500 Sqft |
|
Type
|
House |
|
Utility Water
|
Drilled Well |
Parking
Land
|
Acreage
|
No |
|
Land Amenities
|
Golf Nearby, Park, Place Of Worship |
|
Landscape Features
|
Landscaped |
|
Sewer
|
Septic System |
|
Size Depth
|
238 Ft ,3 In |
|
Size Frontage
|
122 Ft ,6 In |
|
Size Irregular
|
122.5 X 238.3 Ft ; 238.28 Ft X 119.21 Ft X 232.38 Ft X 122. |
|
Size Total Text
|
122.5 X 238.3 Ft ; 238.28 Ft X 119.21 Ft X 232.38 Ft X 122.|1/2 - 1.99 Acres |
|
Zoning Description
|
R1, Back Half Zoned Os2 |
Rooms
| Level |
Type |
Length |
Width |
Dimensions |
|
Lower Level |
Bathroom |
1.4 m |
2.29 m |
1.4 m x 2.29 m |
|
Lower Level |
Recreational, Games Room |
11.96 m |
7.91 m |
11.96 m x 7.91 m |
|
Lower Level |
Utility Room |
9.77 m |
7.93 m |
9.77 m x 7.93 m |
|
Main Level |
Living Room |
6.84 m |
4.3 m |
6.84 m x 4.3 m |
|
Main Level |
Dining Room |
3.04 m |
3.6 m |
3.04 m x 3.6 m |
|
Main Level |
Kitchen |
4.2 m |
3.6 m |
4.2 m x 3.6 m |
|
Main Level |
Bathroom |
2.29 m |
3.61 m |
2.29 m x 3.61 m |
|
Main Level |
Primary Bedroom |
3.88 m |
3.22 m |
3.88 m x 3.22 m |
|
Main Level |
Bedroom |
3.65 m |
3.05 m |
3.65 m x 3.05 m |
|
Main Level |
Bedroom |
3.05 m |
3.06 m |
3.05 m x 3.06 m |
Utilities
|
Cable
|
Installed |
|
Electricity
|
Installed |
https://www.realtor.ca/real-estate/28854405/42610-walnut-street-central-elgin-union-union

