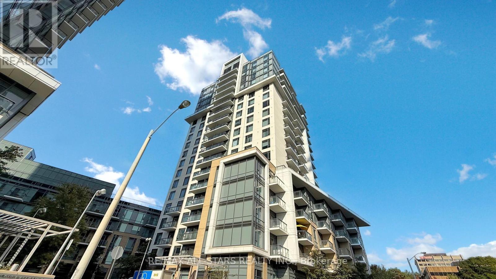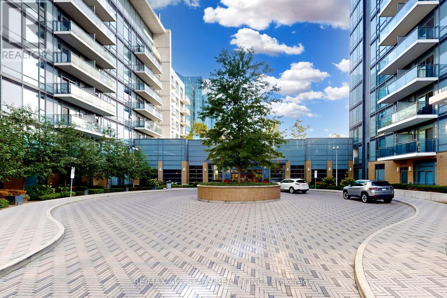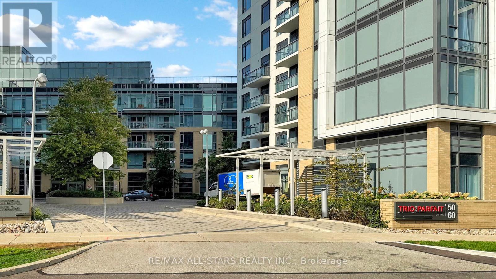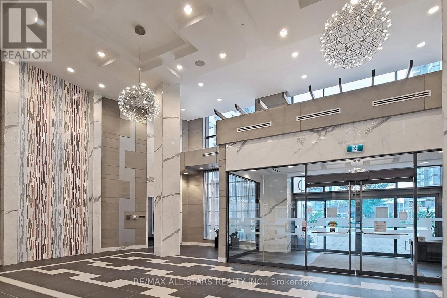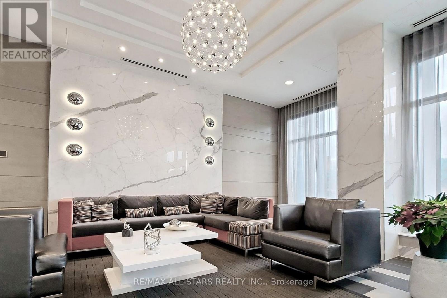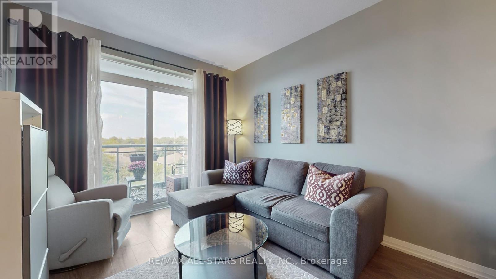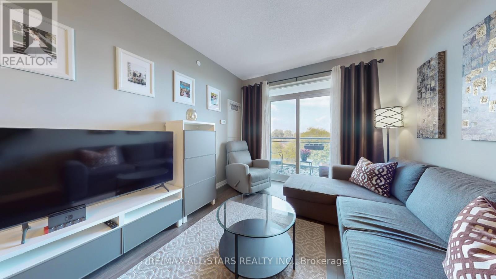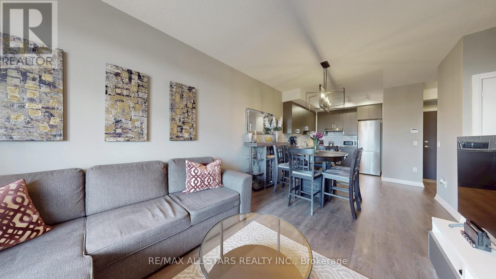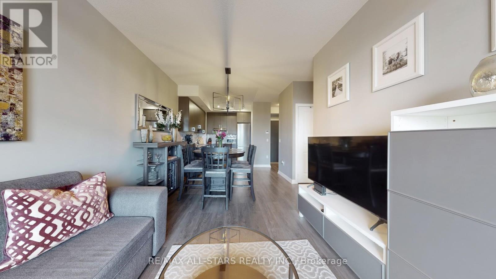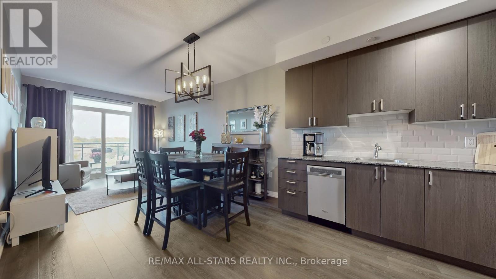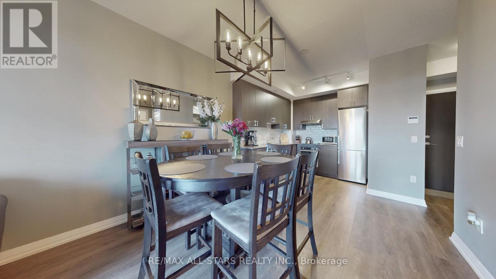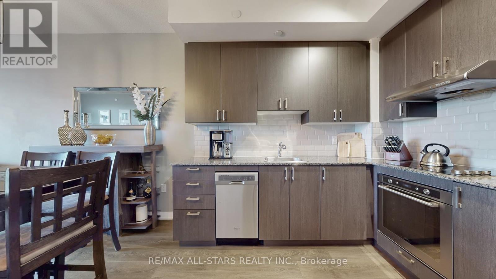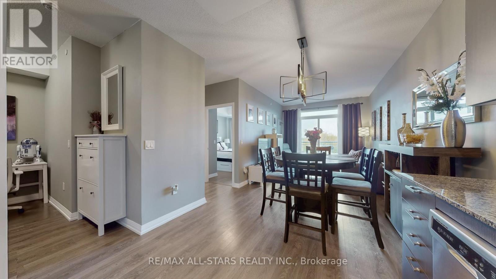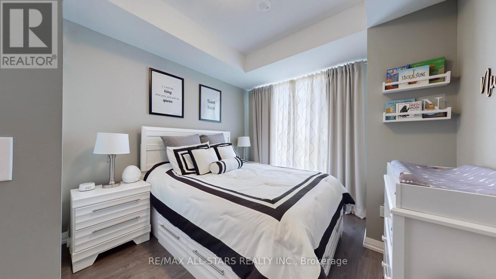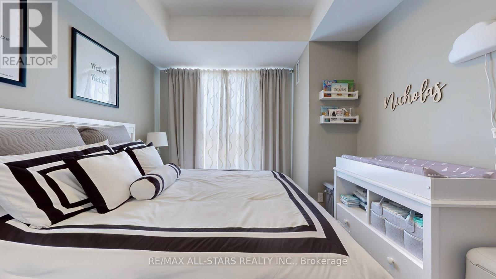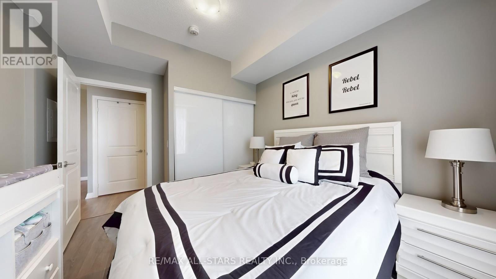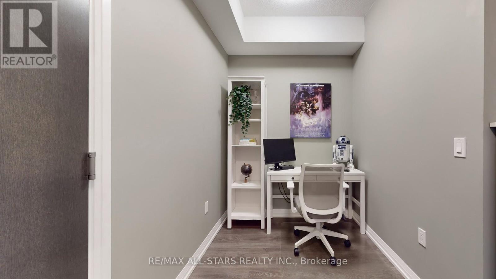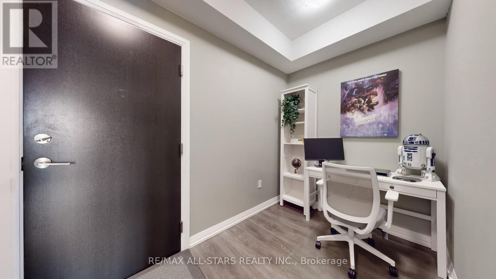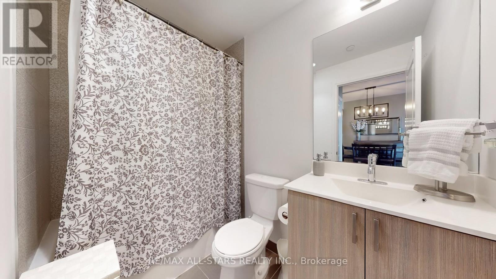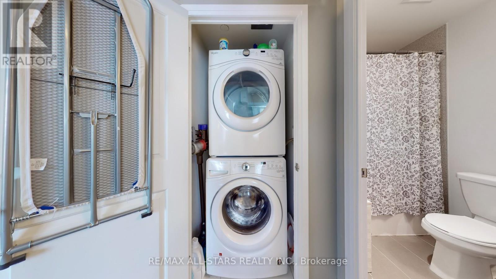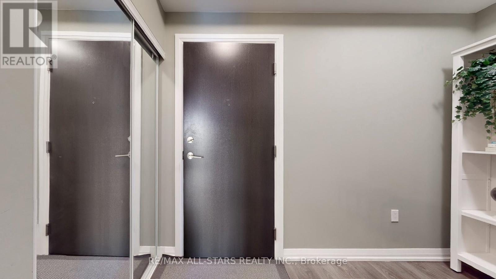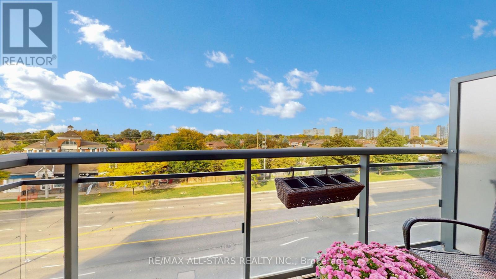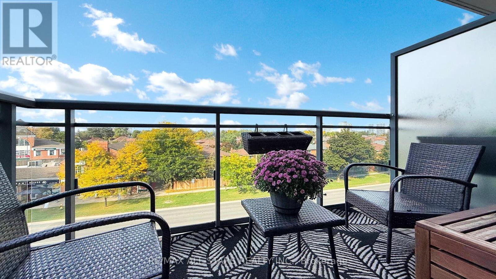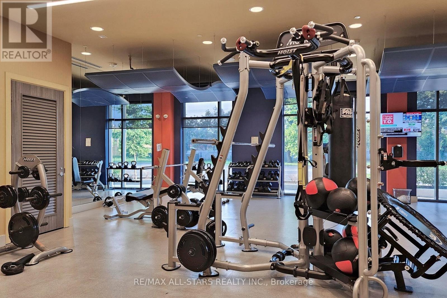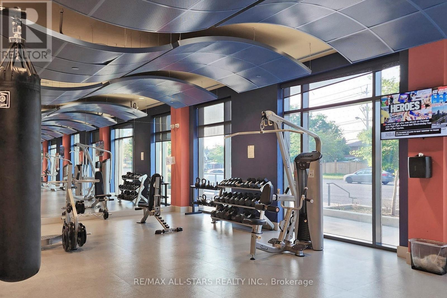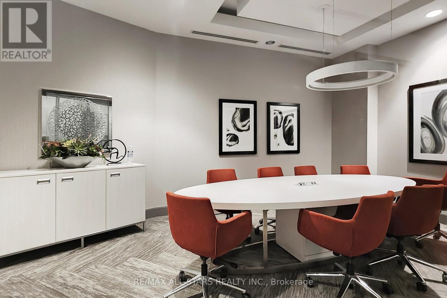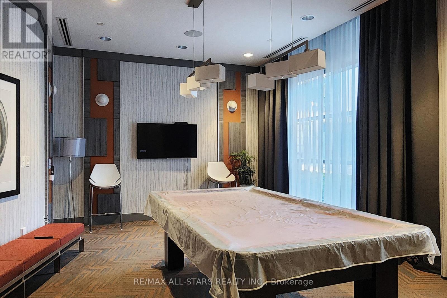427 - 50 Ann O'reilly Road Toronto (Henry Farm), Ontario M2J 0C9
$529,900Maintenance, Heat, Common Area Maintenance, Insurance, Water, Parking, Cable TV
$795.92 Monthly
Maintenance, Heat, Common Area Maintenance, Insurance, Water, Parking, Cable TV
$795.92 MonthlyThis condo shows like a model suite.Modern elegant& practical, with many upgrades..Featuring Open concept, Laminate floors thru out, Granite Kitchen Counter Top, Ceramic Backsplash, Eat-In Kitchen, Upgraded Kitchen Cabinets, enjoy your summer nights to the Balcony with unobstructed view ,4pc Washroom, Mirrored Closets, Dbl Closet in Prime Bedroom, Easy Access To DVP &Hwy 401, Walking Distance To Fairview Mall & Don Mills Subway. For your convenience this condo comes with Two(2) Parking Spaces, and a Locker, Concierge is 24hrs. Its clean & bright just Move in & Enjoy. (id:49187)
Property Details
| MLS® Number | C12432585 |
| Property Type | Single Family |
| Neigbourhood | Henry Farm |
| Community Name | Henry Farm |
| Community Features | Pet Restrictions |
| Features | Balcony, Carpet Free, Sauna |
| Parking Space Total | 2 |
Building
| Bathroom Total | 1 |
| Bedrooms Above Ground | 1 |
| Bedrooms Below Ground | 1 |
| Bedrooms Total | 2 |
| Amenities | Storage - Locker |
| Appliances | Oven - Built-in, Intercom, Dishwasher, Dryer, Hood Fan, Stove, Washer, Window Coverings, Refrigerator |
| Cooling Type | Central Air Conditioning |
| Exterior Finish | Brick, Concrete |
| Flooring Type | Laminate |
| Heating Fuel | Natural Gas |
| Heating Type | Forced Air |
| Size Interior | 600 - 699 Sqft |
| Type | Apartment |
Parking
| Underground | |
| Garage | |
| Tandem |
Land
| Acreage | No |
Rooms
| Level | Type | Length | Width | Dimensions |
|---|---|---|---|---|
| Main Level | Living Room | 6 m | 3.17 m | 6 m x 3.17 m |
| Main Level | Dining Room | 6 m | 3.17 m | 6 m x 3.17 m |
| Main Level | Kitchen | 2.23 m | 3.17 m | 2.23 m x 3.17 m |
| Main Level | Primary Bedroom | 3.04 m | 3.04 m | 3.04 m x 3.04 m |
| Main Level | Den | 1.89 m | 1.83 m | 1.89 m x 1.83 m |
https://www.realtor.ca/real-estate/28925618/427-50-ann-oreilly-road-toronto-henry-farm-henry-farm

