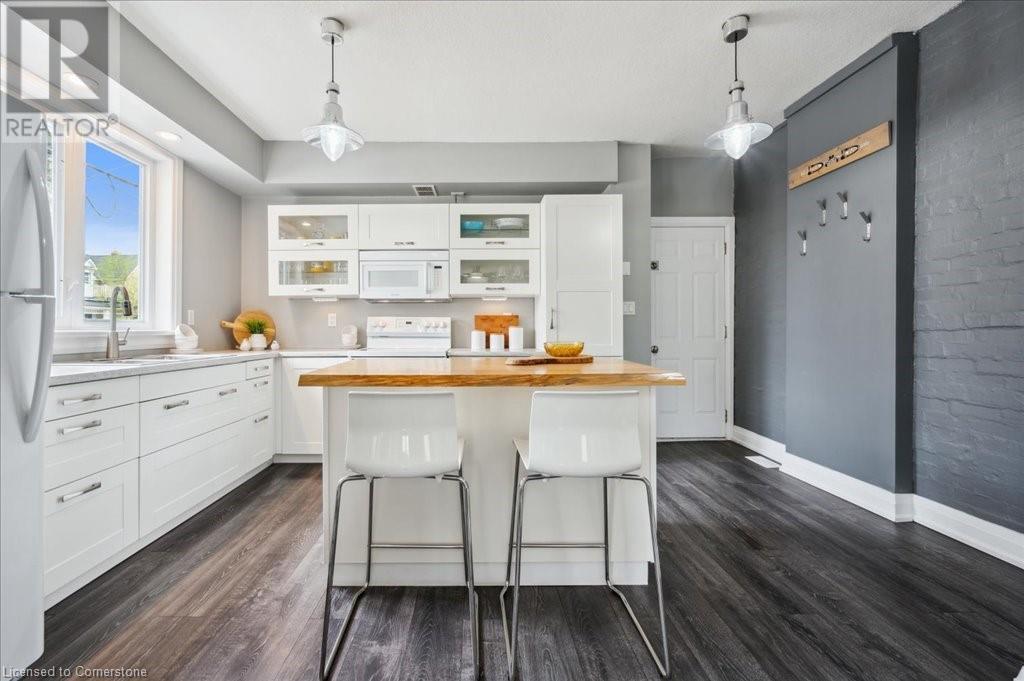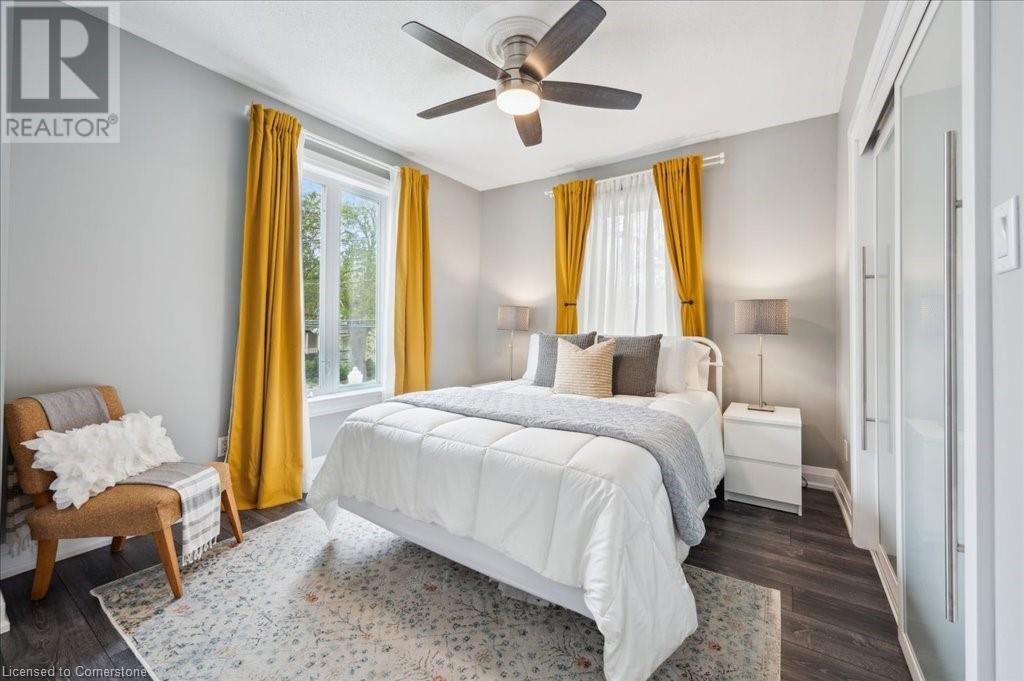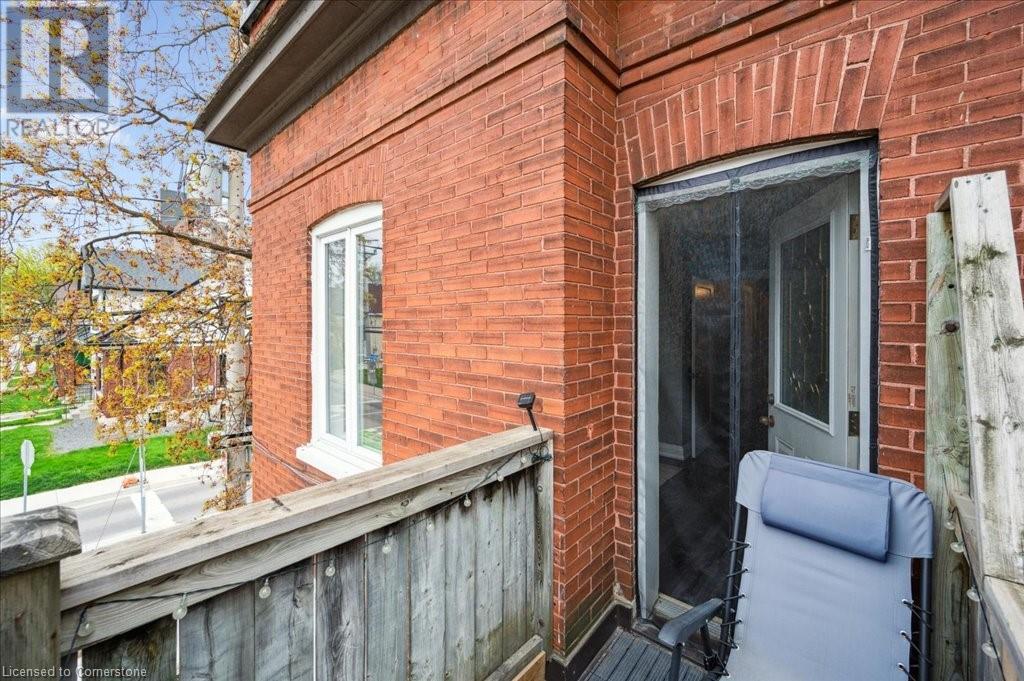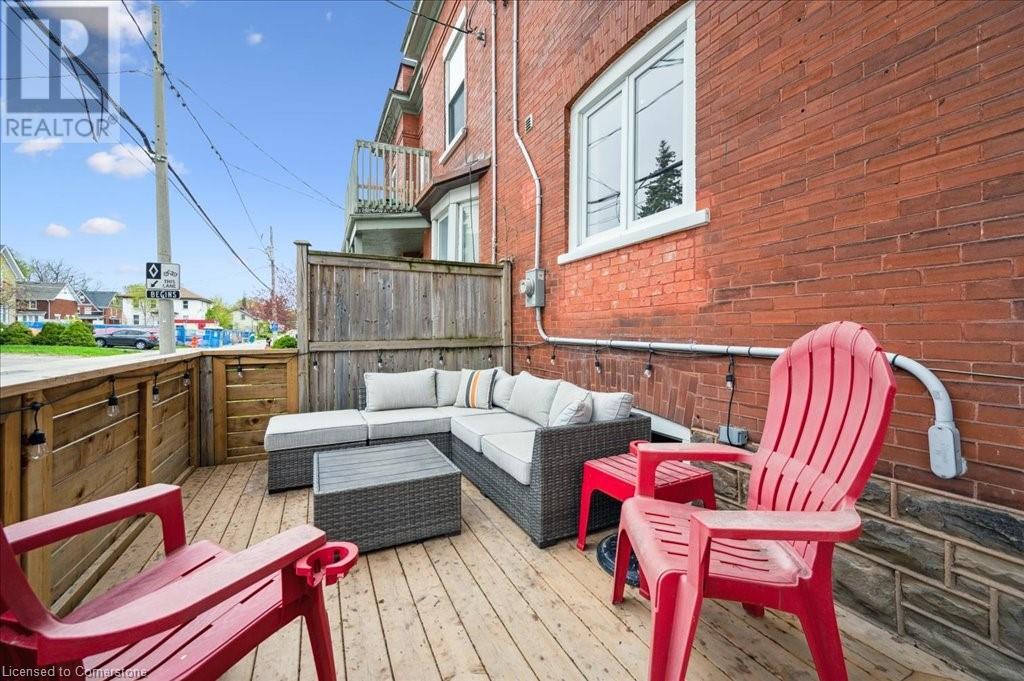43 Cedar Street N Kitchener, Ontario N2H 2W7
$525,000
Modern Charm Meets Urban Living in Kitchener’s Market District! Welcome to this beautifully updated FREEHOLD 3-bed end-unit townhouse in the heart of Kitchener’s vibrant Market District. Blending modern upgrades with timeless character, this rare gem offers a unique urban lifestyle—just steps from everything downtown has to offer. The open-concept main floor features soaring ceilings, oversized windows, and a stunning two-storey exposed brick wall. The renovated kitchen includes pot drawers, a custom live-edge butcher block island, and seamless flow into the living and dining areas—perfect for entertaining or daily life. Upstairs, the spacious primary bedroom offers more exposed brick and a private balcony—ideal for morning coffee or relaxing evenings. All three bedrooms are bright and flexible for family, guests, or a home office. Outside, relax on the front porch or enjoy the fully fenced, low-maintenance yard with new deck—your own oasis in the city! Nearly every inch has been thoughtfully updated over the past decade: kitchen, bath, flooring, lighting, doors, windows and trim, roof, landscaping, plus furnace and A/C (2022). Move in with confidence! Just steps from the Kitchener Market, LRT Market Station (two blocks away!), cafes, restaurants, and downtown festivals. Parking for 2 vehicles adds convenience and everyday ease. Skip the condo fees and claim this rare freehold townhome in downtown Kitchener. This is more than a home—it’s a lifestyle. (id:49187)
Open House
This property has open houses!
2:00 pm
Ends at:4:00 pm
Property Details
| MLS® Number | 40715719 |
| Property Type | Single Family |
| Neigbourhood | King East |
| Amenities Near By | Golf Nearby, Hospital, Park, Place Of Worship, Public Transit, Shopping |
| Equipment Type | Water Heater |
| Features | Shared Driveway |
| Parking Space Total | 2 |
| Rental Equipment Type | Water Heater |
| View Type | City View |
Building
| Bathroom Total | 1 |
| Bedrooms Above Ground | 3 |
| Bedrooms Total | 3 |
| Appliances | Dishwasher, Dryer, Refrigerator, Stove, Water Softener, Washer, Microwave Built-in, Window Coverings |
| Architectural Style | 2 Level |
| Basement Development | Unfinished |
| Basement Type | Full (unfinished) |
| Constructed Date | 1911 |
| Construction Style Attachment | Attached |
| Cooling Type | Central Air Conditioning |
| Exterior Finish | Brick |
| Fixture | Ceiling Fans |
| Foundation Type | Stone |
| Heating Fuel | Natural Gas |
| Heating Type | Forced Air |
| Stories Total | 2 |
| Size Interior | 1244 Sqft |
| Type | Row / Townhouse |
| Utility Water | Municipal Water |
Land
| Acreage | No |
| Fence Type | Fence |
| Land Amenities | Golf Nearby, Hospital, Park, Place Of Worship, Public Transit, Shopping |
| Sewer | Municipal Sewage System |
| Size Frontage | 26 Ft |
| Size Total Text | Under 1/2 Acre |
| Zoning Description | R3 |
Rooms
| Level | Type | Length | Width | Dimensions |
|---|---|---|---|---|
| Second Level | 4pc Bathroom | 7'7'' x 6'7'' | ||
| Second Level | Bedroom | 9'5'' x 8'3'' | ||
| Second Level | Bedroom | 9'5'' x 11'10'' | ||
| Second Level | Primary Bedroom | 15'4'' x 12'11'' | ||
| Basement | Utility Room | 10'2'' x 5'8'' | ||
| Basement | Other | 14'6'' x 21'10'' | ||
| Basement | Storage | 14'1'' x 10'11'' | ||
| Main Level | Living Room | 15'3'' x 13'6'' | ||
| Main Level | Dining Room | 12'2'' x 8'1'' | ||
| Main Level | Kitchen | 15'3'' x 12'2'' |
https://www.realtor.ca/real-estate/28265161/43-cedar-street-n-kitchener









































