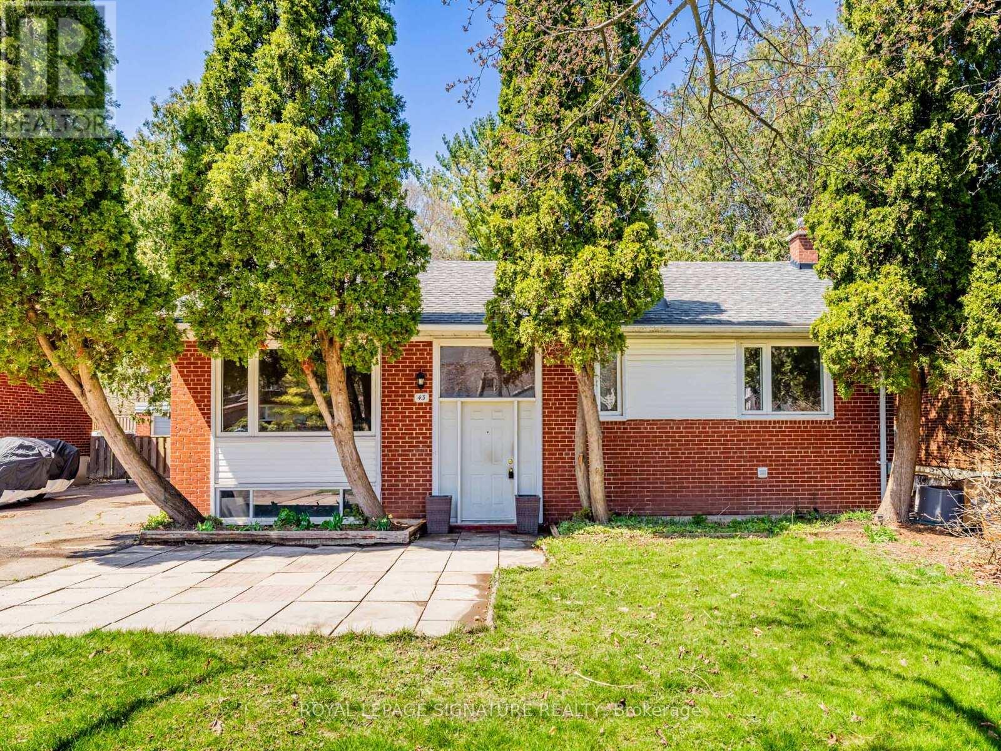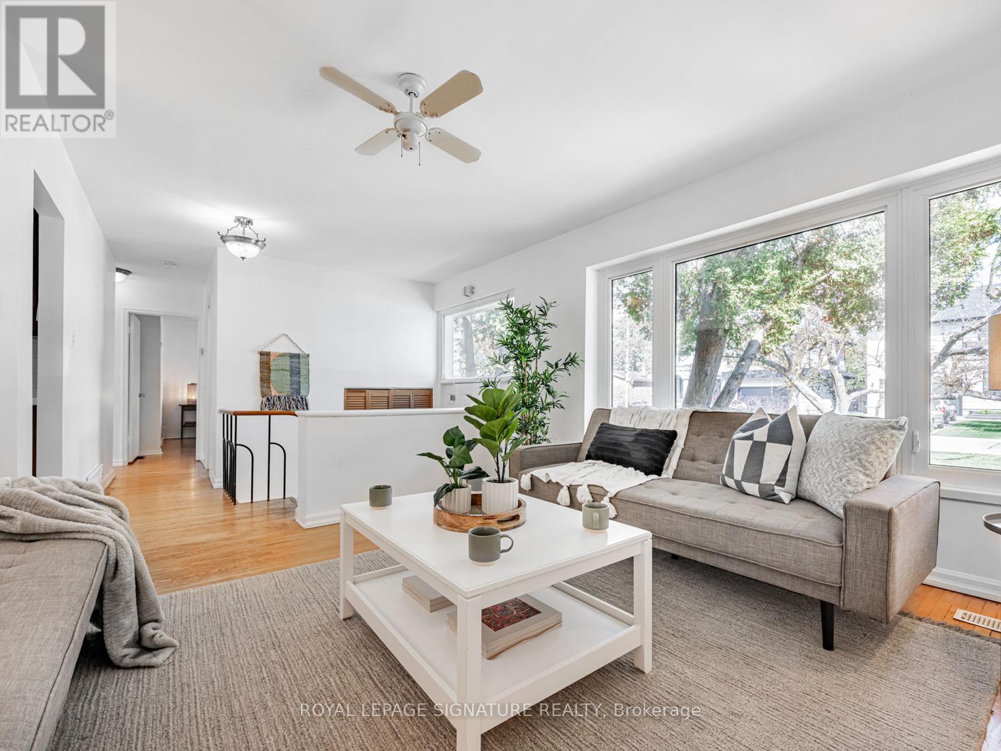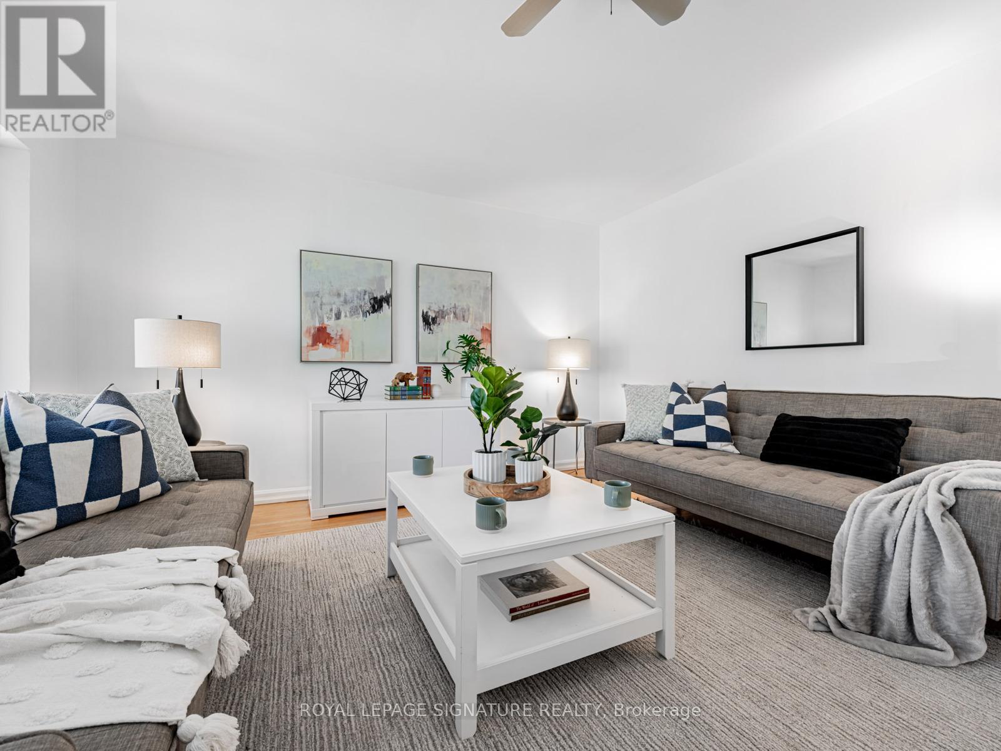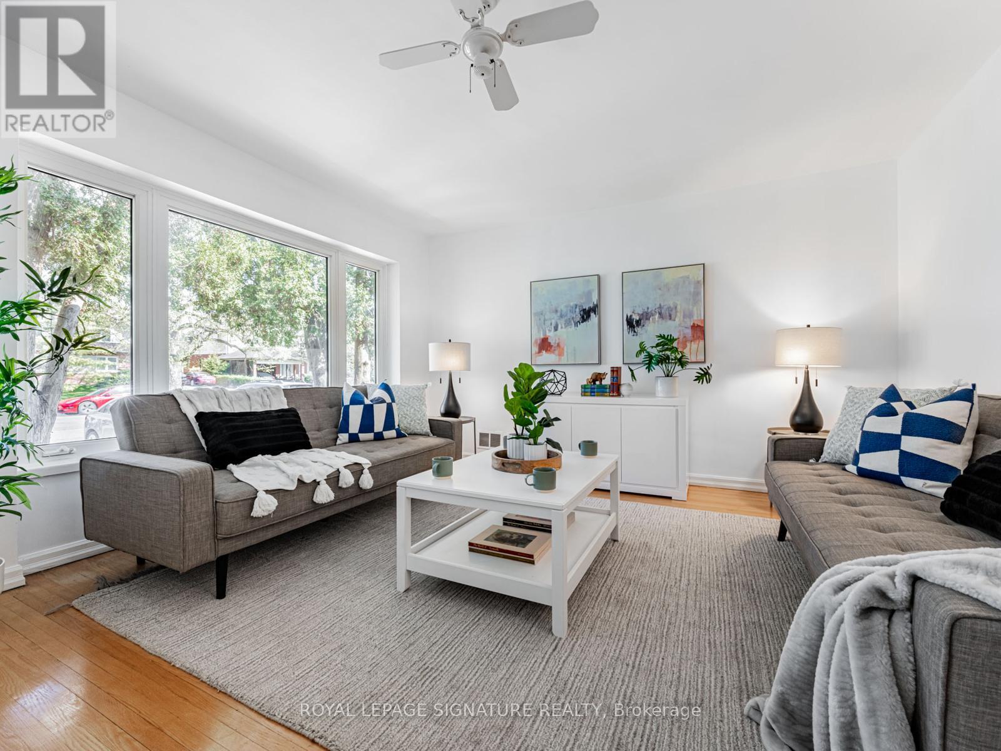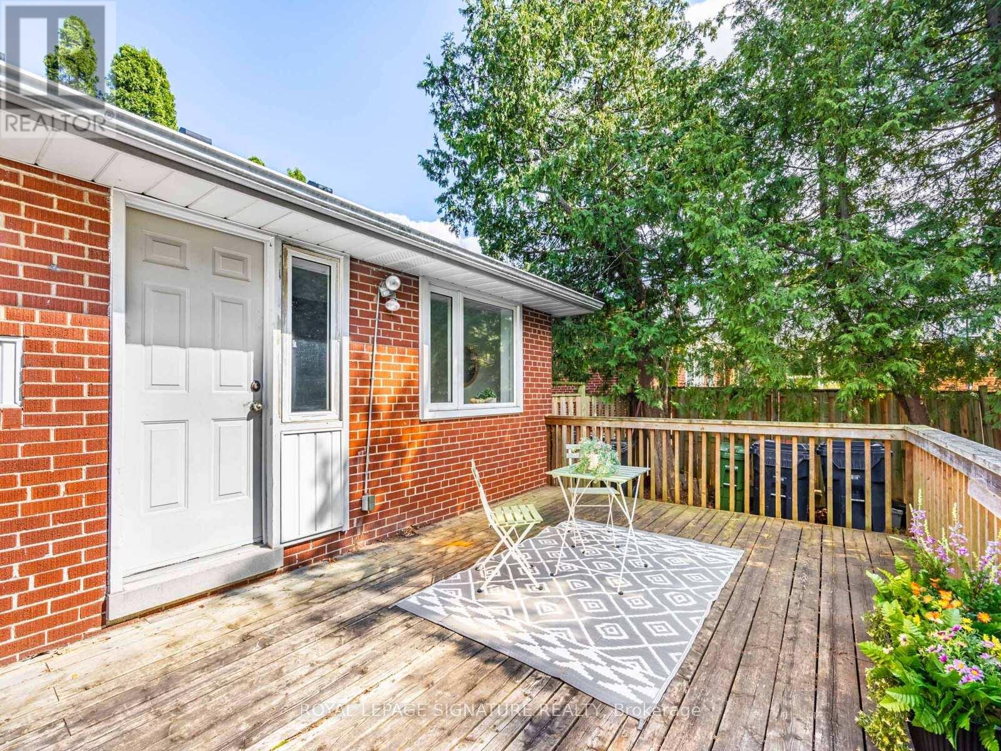519.240.3380
stacey@makeamove.ca
43 Hemford Crescent Toronto (Banbury-Don Mills), Ontario M3B 2S4
3 Bedroom
2 Bathroom
700 - 1100 sqft
Raised Bungalow
Central Air Conditioning
Forced Air
$1,725,000
Welcome to 43 Hemford Cres, a 3 Bed, 2 bath bungalow in the Heart of Don Mills. Sun-filled Living Room, Large Kitchen & Dining Area, with views of the backyard. 3 Large Bedrooms, renovated 4pc Bathroom on the main level. Short flight down to the finished basement, large rec room with tons of natural light, Office/Work out area or Guest suite and a 2 pc Bathroom. This family home is located in the much sought after N/W Quadrant of Don Mills, huge lot over 10,000 sq ft and backing on to the Don Mills walking Trail. Steps to Bond Park, Norman Ingram Public School, more parks, TTC and the wonderful Shops At Don Mills. Open House Sat & Sun 2-4pm. (id:49187)
Open House
This property has open houses!
May
10
Saturday
Starts at:
2:00 pm
Ends at:4:00 pm
May
11
Sunday
Starts at:
2:00 pm
Ends at:4:00 pm
Property Details
| MLS® Number | C12133523 |
| Property Type | Single Family |
| Neigbourhood | North York |
| Community Name | Banbury-Don Mills |
| Parking Space Total | 3 |
Building
| Bathroom Total | 2 |
| Bedrooms Above Ground | 3 |
| Bedrooms Total | 3 |
| Appliances | Dishwasher, Dryer, Stove, Washer, Refrigerator |
| Architectural Style | Raised Bungalow |
| Basement Development | Finished |
| Basement Type | N/a (finished) |
| Construction Style Attachment | Detached |
| Cooling Type | Central Air Conditioning |
| Exterior Finish | Brick |
| Flooring Type | Ceramic, Hardwood, Laminate, Linoleum |
| Foundation Type | Block |
| Half Bath Total | 1 |
| Heating Fuel | Natural Gas |
| Heating Type | Forced Air |
| Stories Total | 1 |
| Size Interior | 700 - 1100 Sqft |
| Type | House |
| Utility Water | Municipal Water |
Parking
| No Garage |
Land
| Acreage | No |
| Sewer | Sanitary Sewer |
| Size Depth | 145 Ft |
| Size Frontage | 57 Ft |
| Size Irregular | 57 X 145 Ft |
| Size Total Text | 57 X 145 Ft |
Rooms
| Level | Type | Length | Width | Dimensions |
|---|---|---|---|---|
| Basement | Recreational, Games Room | 6.88 m | 5.69 m | 6.88 m x 5.69 m |
| Basement | Office | 2.54 m | 4.9 m | 2.54 m x 4.9 m |
| Main Level | Living Room | 3.99 m | 3.86 m | 3.99 m x 3.86 m |
| Main Level | Dining Room | 2.97 m | 2.59 m | 2.97 m x 2.59 m |
| Main Level | Kitchen | 3.56 m | 2.39 m | 3.56 m x 2.39 m |
| Main Level | Primary Bedroom | 3.28 m | 3.58 m | 3.28 m x 3.58 m |
| Main Level | Bedroom 2 | 2.97 m | 3.58 m | 2.97 m x 3.58 m |
| Main Level | Bedroom 3 | 2.92 m | 2.77 m | 2.92 m x 2.77 m |

