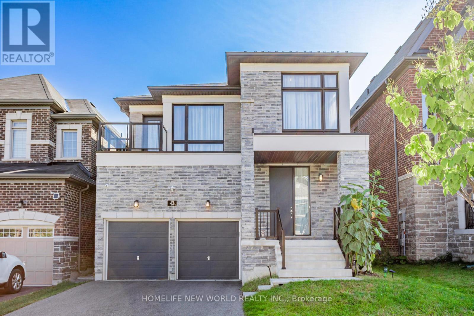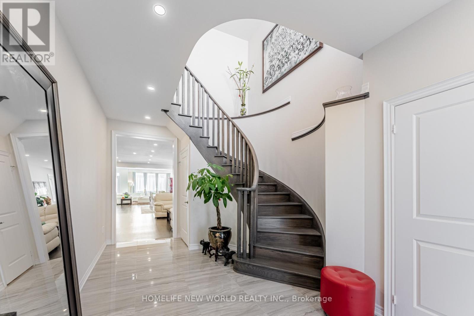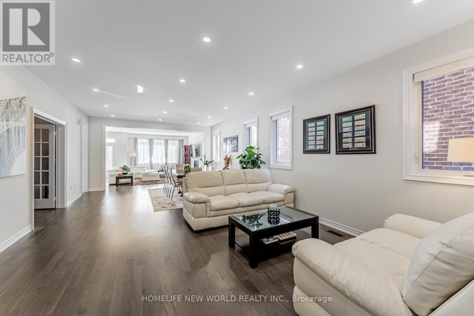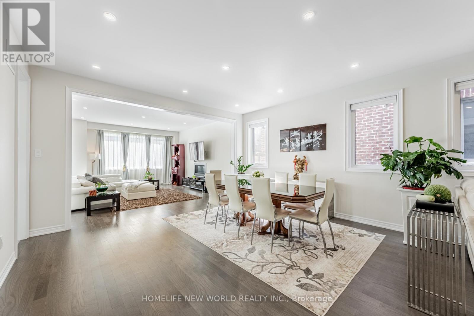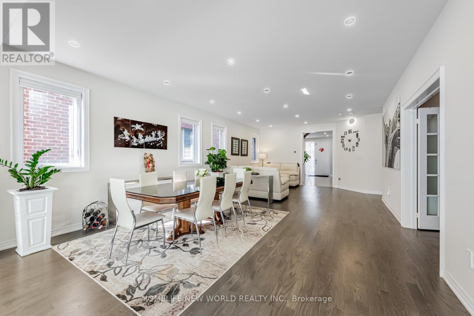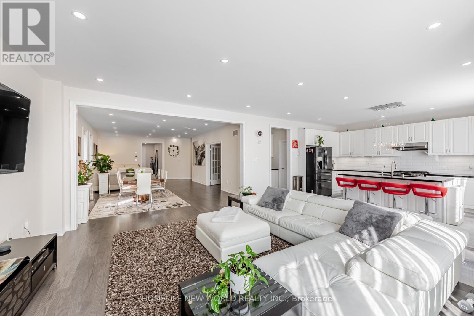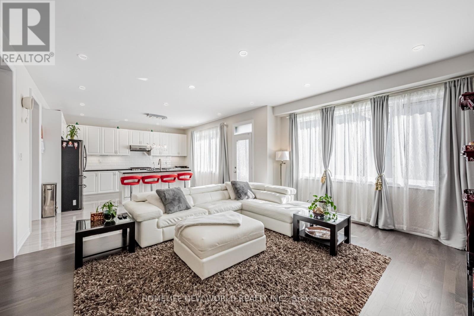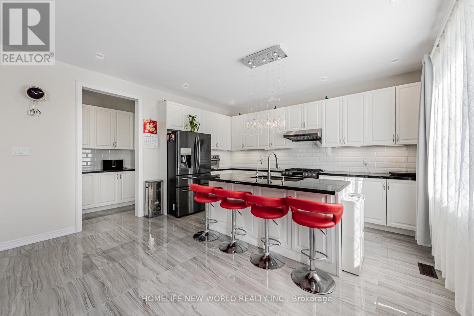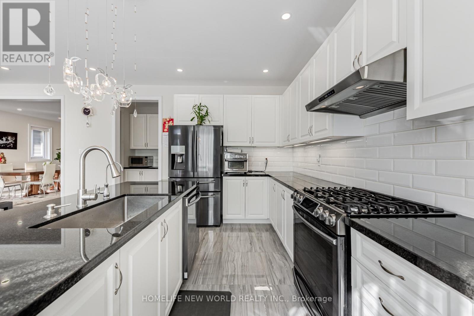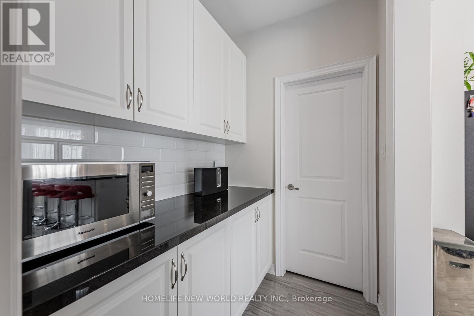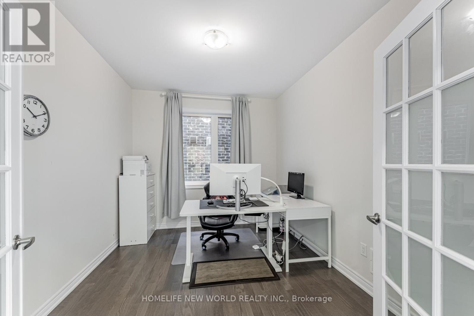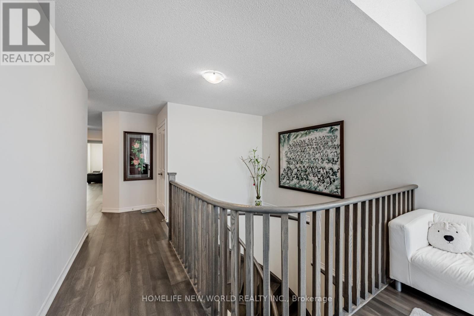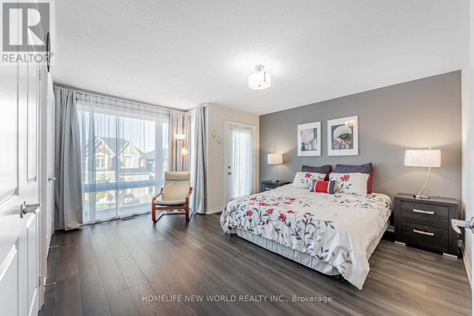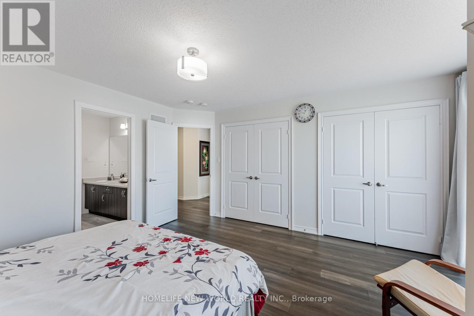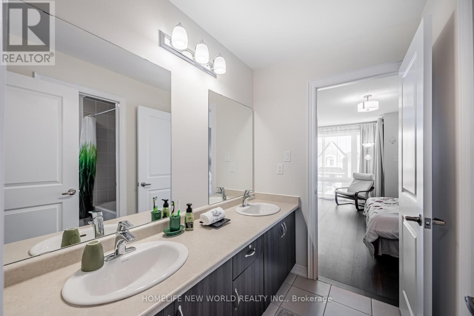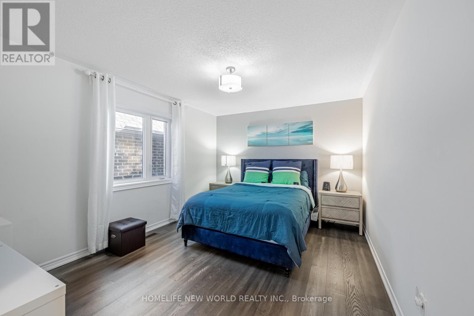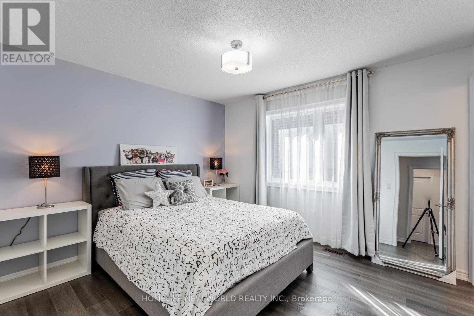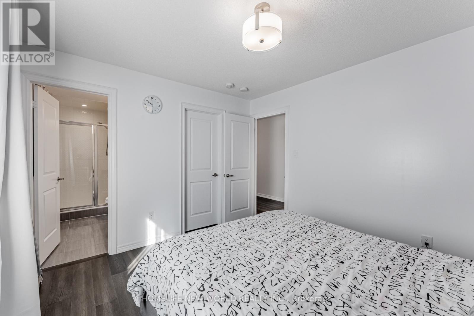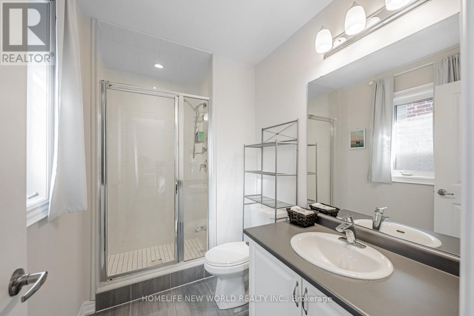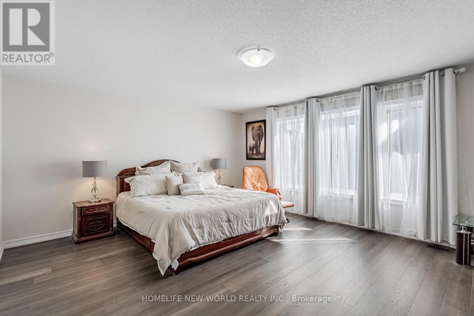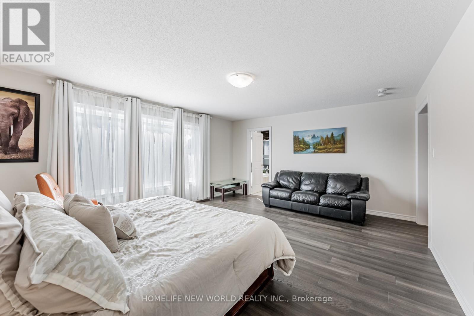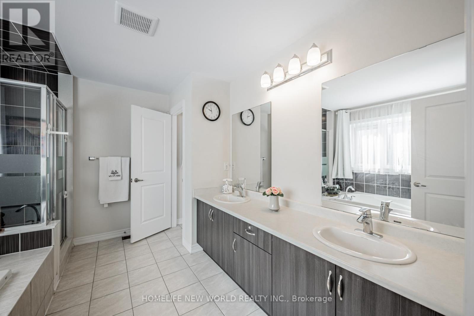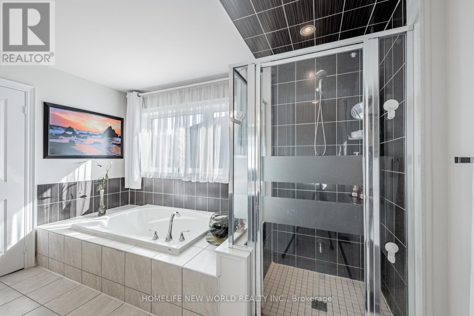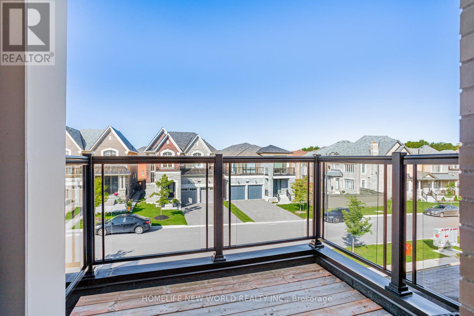4 Bedroom
4 Bathroom
3000 - 3500 sqft
Fireplace
Central Air Conditioning
Forced Air
$4,500 Monthly
Stunning and glowing in sunshine, this 7-year-new detached home features 4 bedrooms, 4 bathrooms, and a +1 main-floor office room (with windows), boasting a total of 3,429 sq. ft! Lots of $$$ invested on upgrades (200 amps, custom closet shelving, and extensive kitchen upgrades) enhancing the open-concept living spaces. The spacious kitchen offers a large granite countertop and a walk-in pantry, complemented by hardwood floors throughout. Abundant natural light filters through large windows and high ceilings. Two ensuite bathrooms with walk-in closets and an additional shared bathroom with a tub. Step out onto the second-floor balcony for a peaceful cup of coffee. Walking distance to community centre, soccer field, tennis courts, baseball field and kids playground . With fast and easy access to Hwy 404, nearby amenities include Walmart, Longos, Farm Boy, T&T, Sobey's, Winners, Homesense, Cineplex, and an array of restaurants and coffee shops. A must-see property ! Welcome home! (id:49187)
Property Details
|
MLS® Number
|
N12485882 |
|
Property Type
|
Single Family |
|
Neigbourhood
|
The Arbors |
|
Community Name
|
Rural Aurora |
|
Equipment Type
|
Water Heater |
|
Features
|
Carpet Free |
|
Parking Space Total
|
4 |
|
Rental Equipment Type
|
Water Heater |
Building
|
Bathroom Total
|
4 |
|
Bedrooms Above Ground
|
4 |
|
Bedrooms Total
|
4 |
|
Appliances
|
Dishwasher, Dryer, Stove, Washer, Refrigerator |
|
Basement Development
|
Unfinished |
|
Basement Type
|
N/a (unfinished) |
|
Construction Style Attachment
|
Detached |
|
Cooling Type
|
Central Air Conditioning |
|
Exterior Finish
|
Brick, Stone |
|
Fireplace Present
|
Yes |
|
Flooring Type
|
Hardwood |
|
Foundation Type
|
Brick, Stone |
|
Half Bath Total
|
1 |
|
Heating Fuel
|
Natural Gas |
|
Heating Type
|
Forced Air |
|
Stories Total
|
2 |
|
Size Interior
|
3000 - 3500 Sqft |
|
Type
|
House |
|
Utility Water
|
Municipal Water |
Parking
Land
|
Acreage
|
No |
|
Sewer
|
Sanitary Sewer |
|
Size Depth
|
109 Ft |
|
Size Frontage
|
38 Ft ,1 In |
|
Size Irregular
|
38.1 X 109 Ft |
|
Size Total Text
|
38.1 X 109 Ft |
Rooms
| Level |
Type |
Length |
Width |
Dimensions |
|
Second Level |
Primary Bedroom |
|
|
Measurements not available |
|
Second Level |
Bedroom 2 |
|
|
Measurements not available |
|
Second Level |
Bedroom 3 |
|
|
Measurements not available |
|
Second Level |
Bedroom 4 |
|
|
Measurements not available |
|
Main Level |
Living Room |
|
|
Measurements not available |
|
Main Level |
Family Room |
|
|
Measurements not available |
|
Main Level |
Dining Room |
|
|
Measurements not available |
|
Main Level |
Kitchen |
|
|
Measurements not available |
|
Main Level |
Library |
|
|
Measurements not available |
https://www.realtor.ca/real-estate/29040207/43-starkweather-street-aurora-rural-aurora

