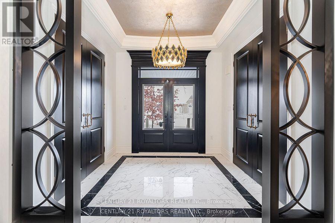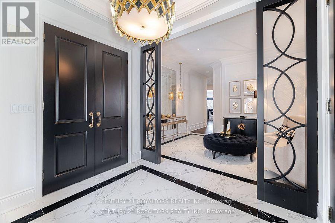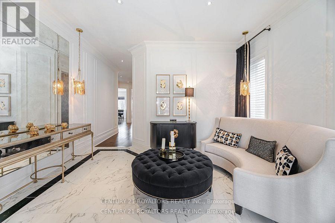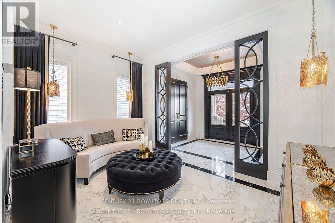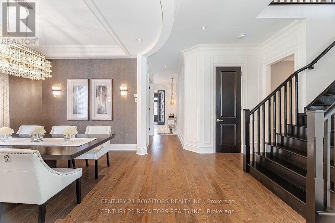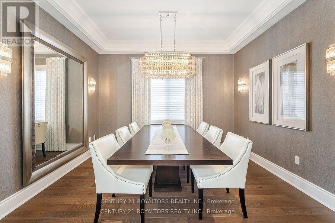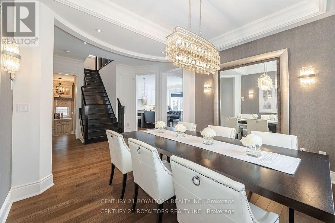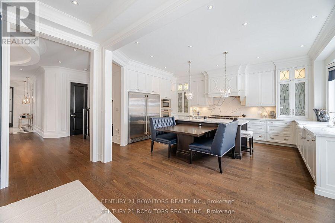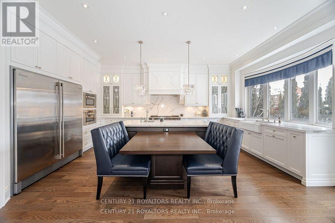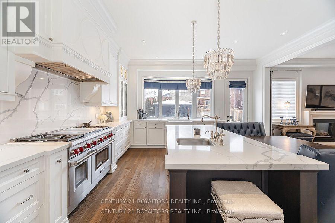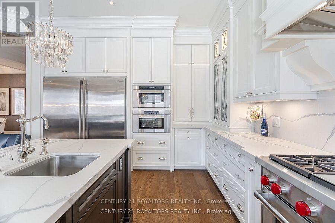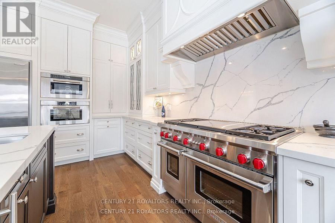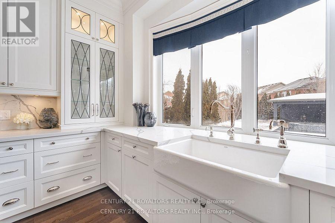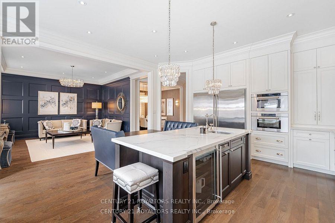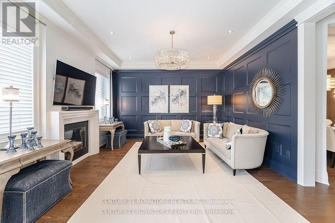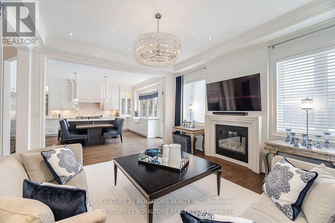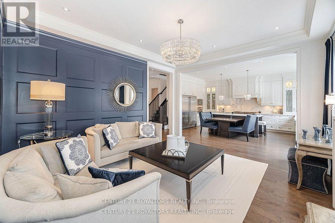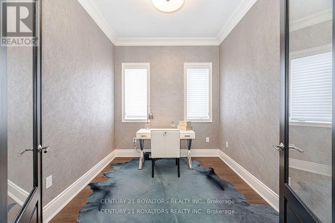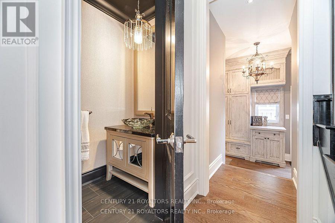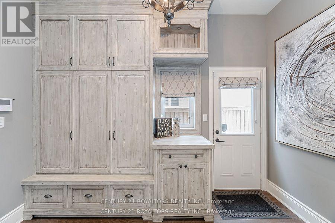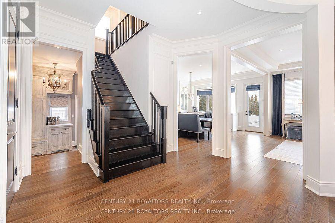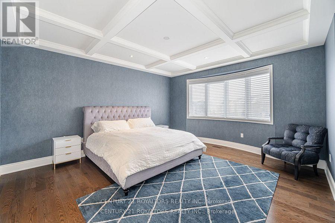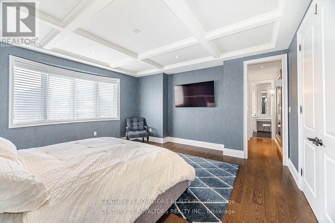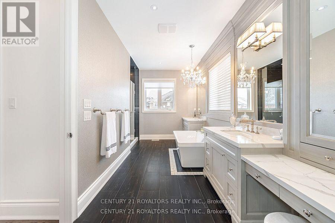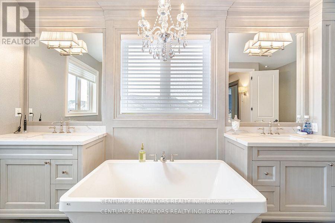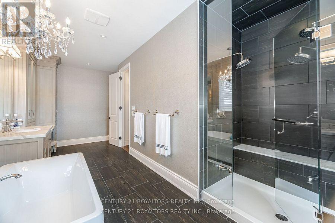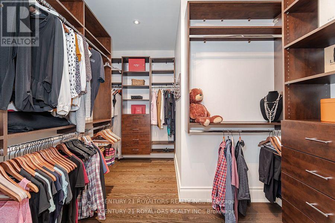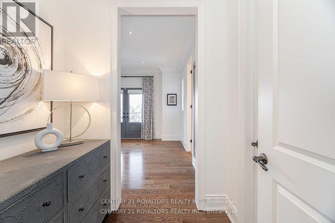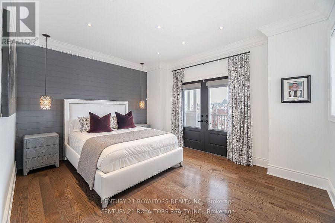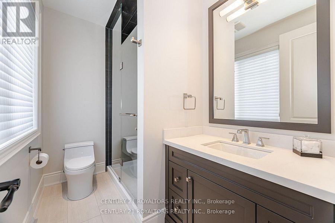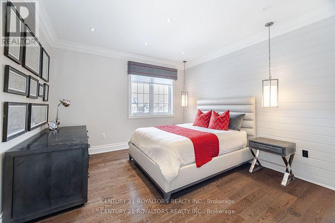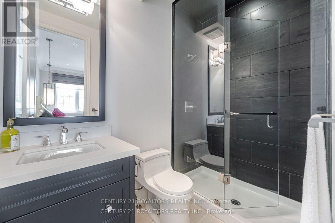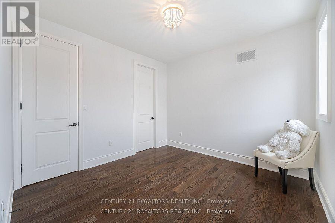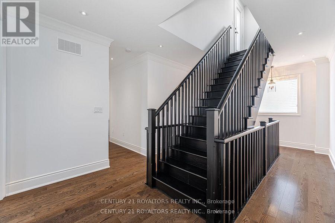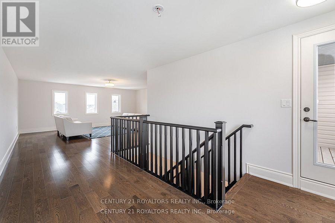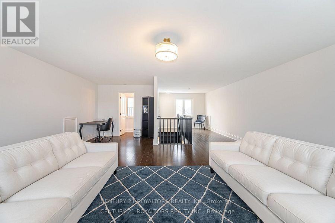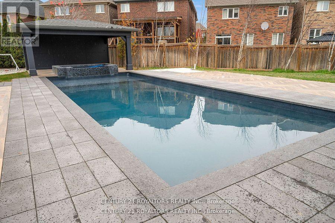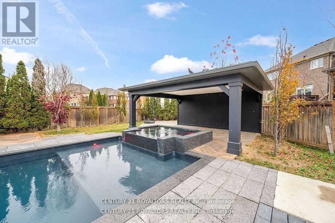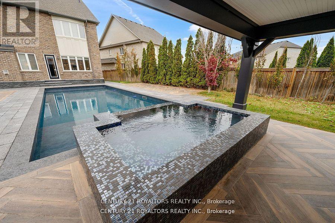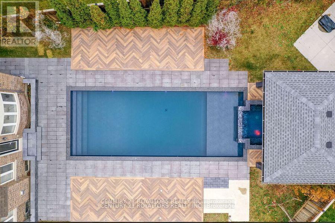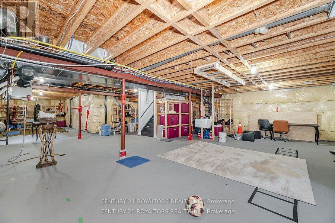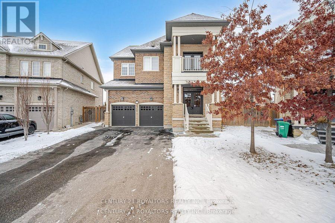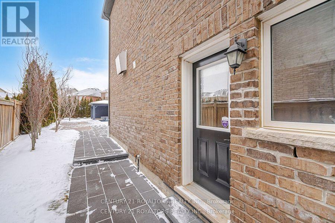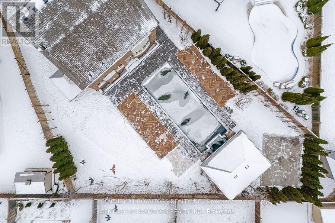4 Bedroom
6 Bathroom
3500 - 5000 sqft
Fireplace
Inground Pool
Central Air Conditioning
Forced Air
$1,849,000
Just Listed! 43 Wishing Well Cres, Caledon. A true masterpiece of luxury and design on a premium pie-shaped lot! Step into elegance with this custom home reimagined by Parkyn Design. Featuring hardwood floors throughout, the main floor boasts a stunning layout-living room, den, formal dining, and a family room with exquisite plaster molding. The chef's kitchen is a showstopper, equipped with a large island and top-of-the-line Wolf appliances. The master retreat offers coffered ceilings, a custom walk-in closet, and a spa-like ensuite. All four bedrooms have their own ensuites and walk-in closets for ultimate comfort and privacy. The third-floor loft is an entertainer's dream, complete with a rough-in for a wet bar and a two-piece bath. The backyard is your private oasis: Heated pool with tanning ledge, Overflow spa with mosaic tile, Cabana for poolside lounging, Multi-use sports court. (id:49187)
Property Details
|
MLS® Number
|
W12495718 |
|
Property Type
|
Single Family |
|
Neigbourhood
|
SouthFields Village |
|
Community Name
|
Rural Caledon |
|
Amenities Near By
|
Park, Schools |
|
Community Features
|
Community Centre |
|
Parking Space Total
|
6 |
|
Pool Type
|
Inground Pool |
Building
|
Bathroom Total
|
6 |
|
Bedrooms Above Ground
|
4 |
|
Bedrooms Total
|
4 |
|
Appliances
|
Dishwasher, Dryer, Freezer, Hood Fan, Microwave, Oven, Washer, Window Coverings, Refrigerator |
|
Basement Development
|
Unfinished |
|
Basement Type
|
N/a (unfinished) |
|
Construction Style Attachment
|
Detached |
|
Cooling Type
|
Central Air Conditioning |
|
Exterior Finish
|
Brick |
|
Fireplace Present
|
Yes |
|
Flooring Type
|
Marble, Porcelain Tile, Hardwood |
|
Foundation Type
|
Concrete |
|
Half Bath Total
|
2 |
|
Heating Fuel
|
Natural Gas |
|
Heating Type
|
Forced Air |
|
Stories Total
|
3 |
|
Size Interior
|
3500 - 5000 Sqft |
|
Type
|
House |
|
Utility Water
|
Municipal Water |
Parking
Land
|
Acreage
|
No |
|
Fence Type
|
Fenced Yard |
|
Land Amenities
|
Park, Schools |
|
Sewer
|
Sanitary Sewer |
|
Size Depth
|
161 Ft ,8 In |
|
Size Frontage
|
36 Ft ,3 In |
|
Size Irregular
|
36.3 X 161.7 Ft |
|
Size Total Text
|
36.3 X 161.7 Ft |
Rooms
| Level |
Type |
Length |
Width |
Dimensions |
|
Second Level |
Laundry Room |
3.41 m |
2.22 m |
3.41 m x 2.22 m |
|
Second Level |
Primary Bedroom |
4.88 m |
4.51 m |
4.88 m x 4.51 m |
|
Second Level |
Bedroom 2 |
4.02 m |
3.83 m |
4.02 m x 3.83 m |
|
Second Level |
Bedroom 3 |
3.5 m |
3.4 m |
3.5 m x 3.4 m |
|
Second Level |
Bedroom 4 |
4.45 m |
3.36 m |
4.45 m x 3.36 m |
|
Third Level |
Loft |
10 m |
6.5 m |
10 m x 6.5 m |
|
Main Level |
Living Room |
7.11 m |
4.49 m |
7.11 m x 4.49 m |
|
Main Level |
Library |
3.3 m |
2.75 m |
3.3 m x 2.75 m |
|
Main Level |
Dining Room |
3.17 m |
3.19 m |
3.17 m x 3.19 m |
|
Main Level |
Kitchen |
6.34 m |
3.75 m |
6.34 m x 3.75 m |
|
Main Level |
Family Room |
4.42 m |
3.7 m |
4.42 m x 3.7 m |
|
Main Level |
Mud Room |
1.1 m |
2.1 m |
1.1 m x 2.1 m |
https://www.realtor.ca/real-estate/29053124/43-wishing-well-crescent-caledon-rural-caledon

