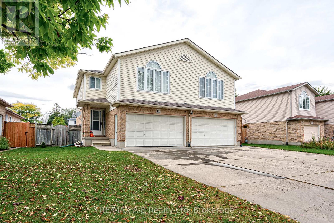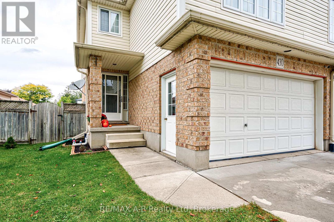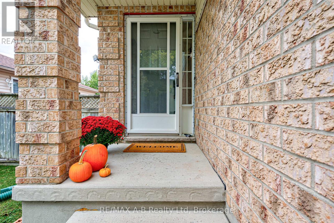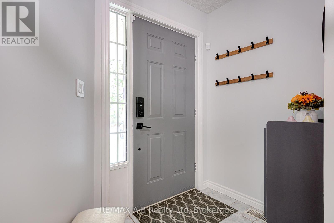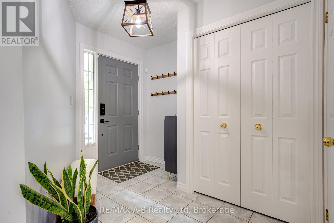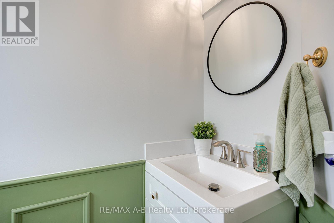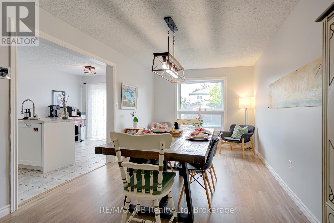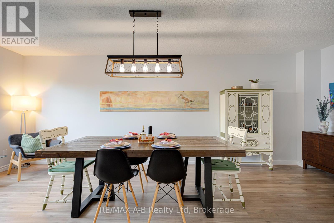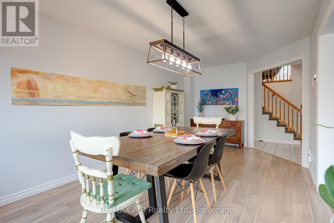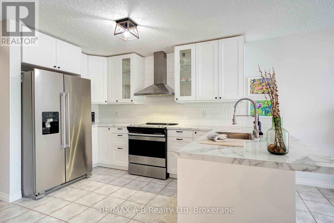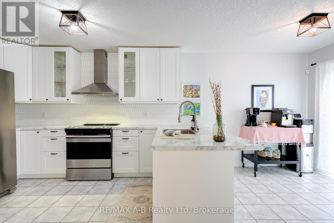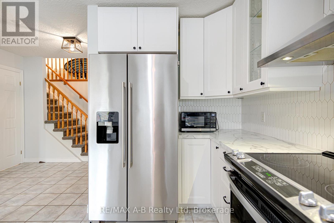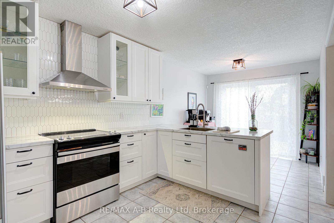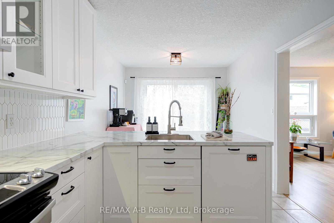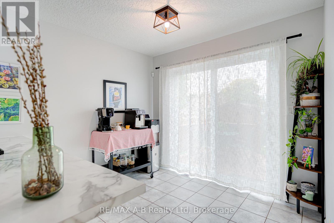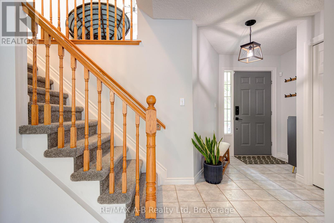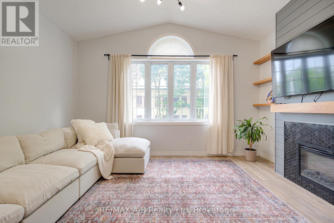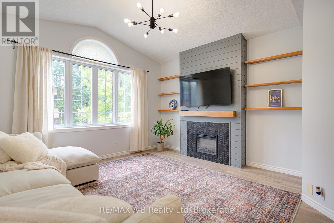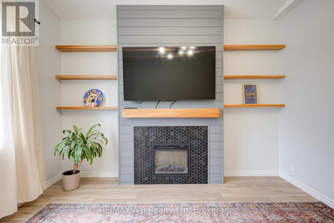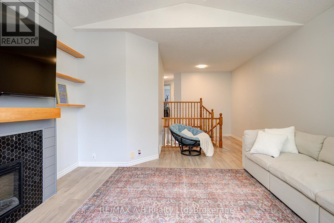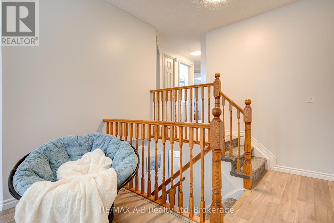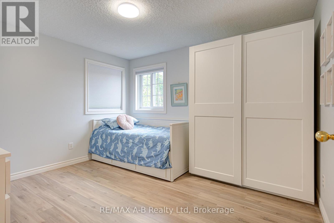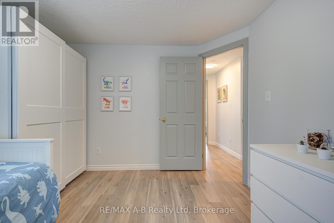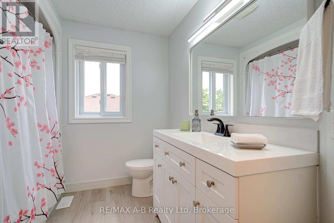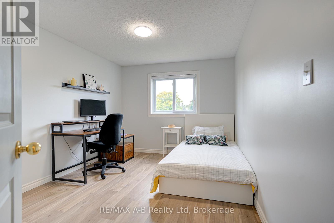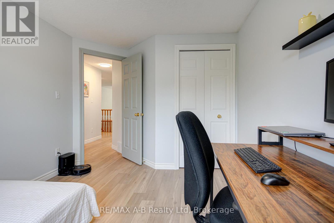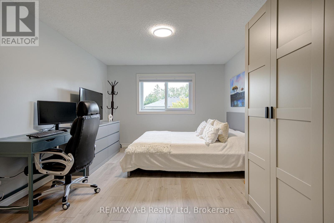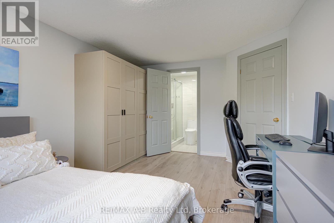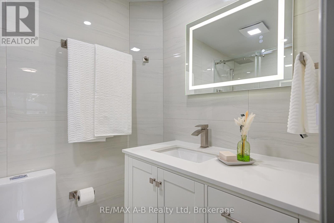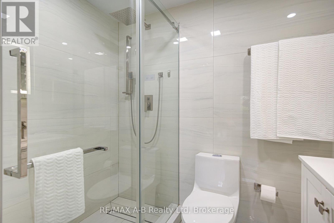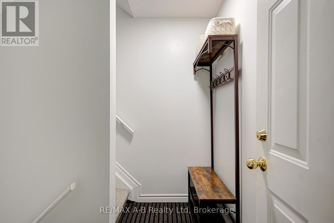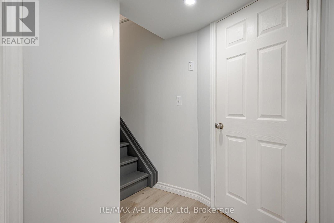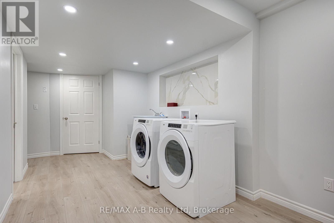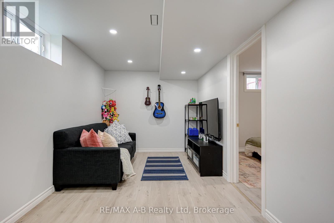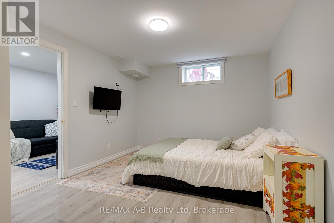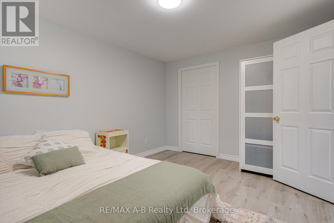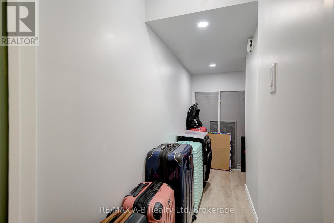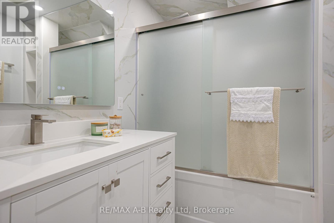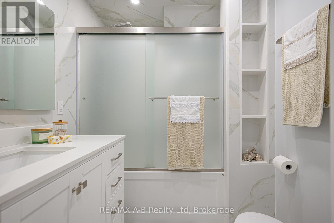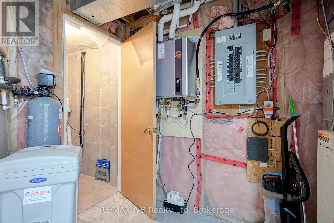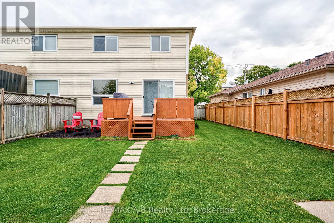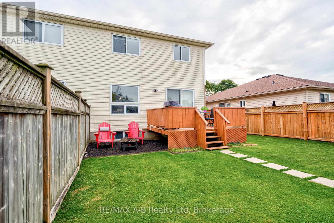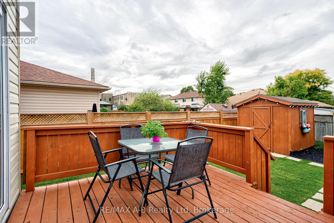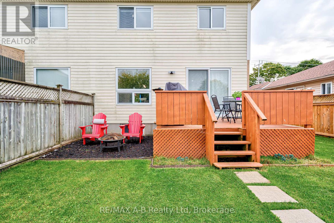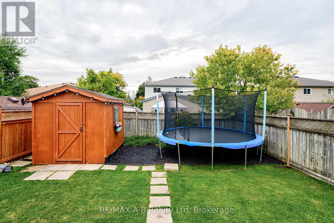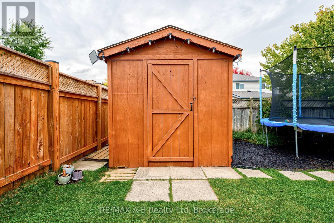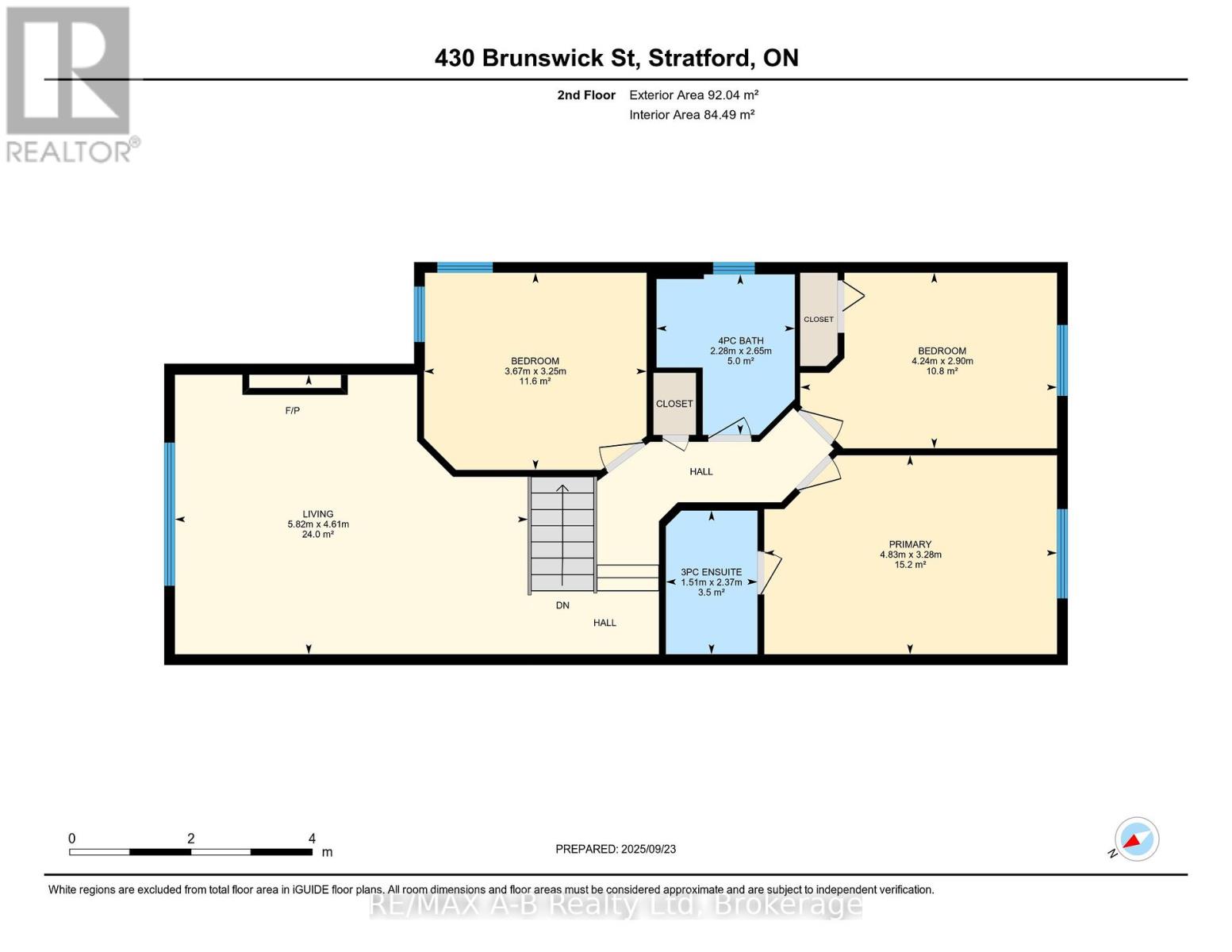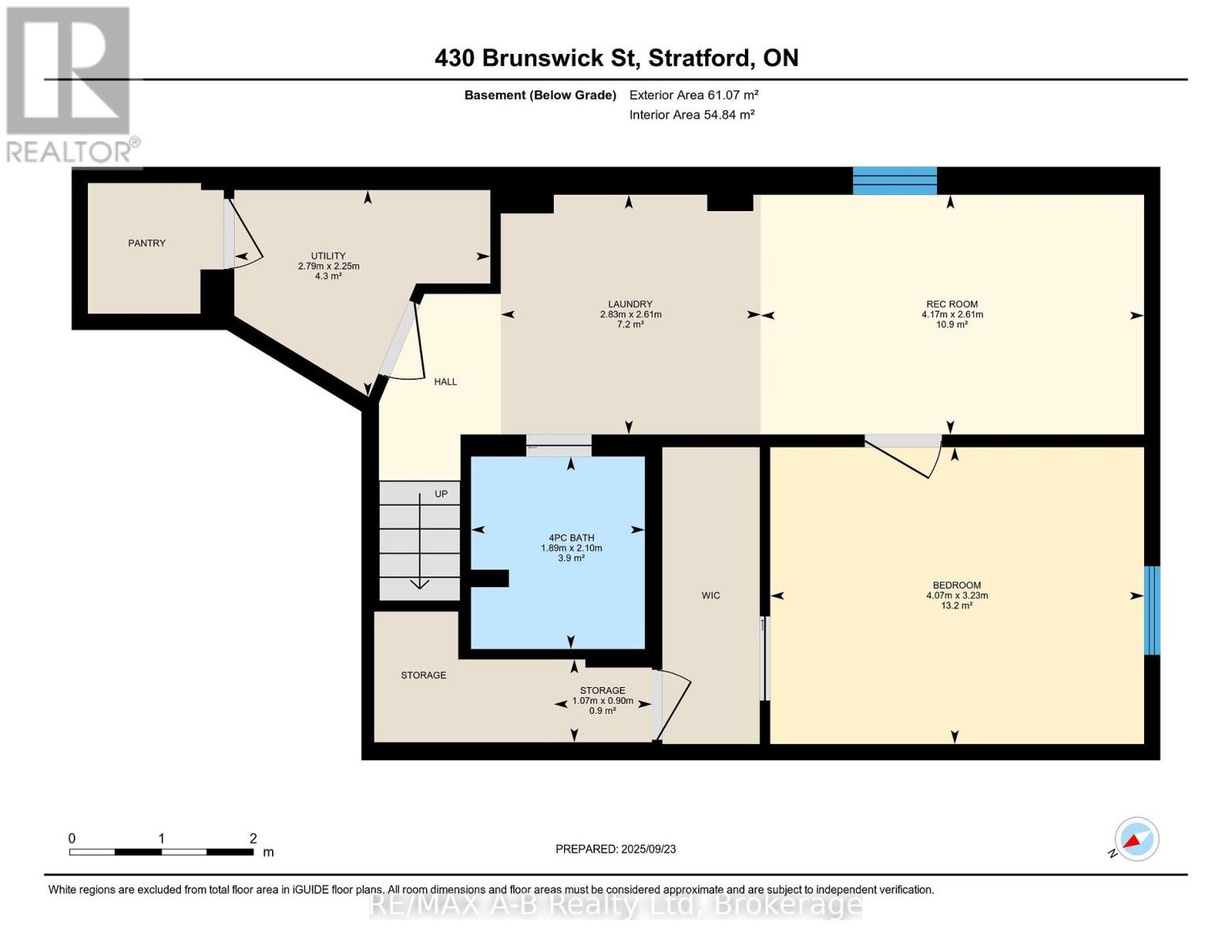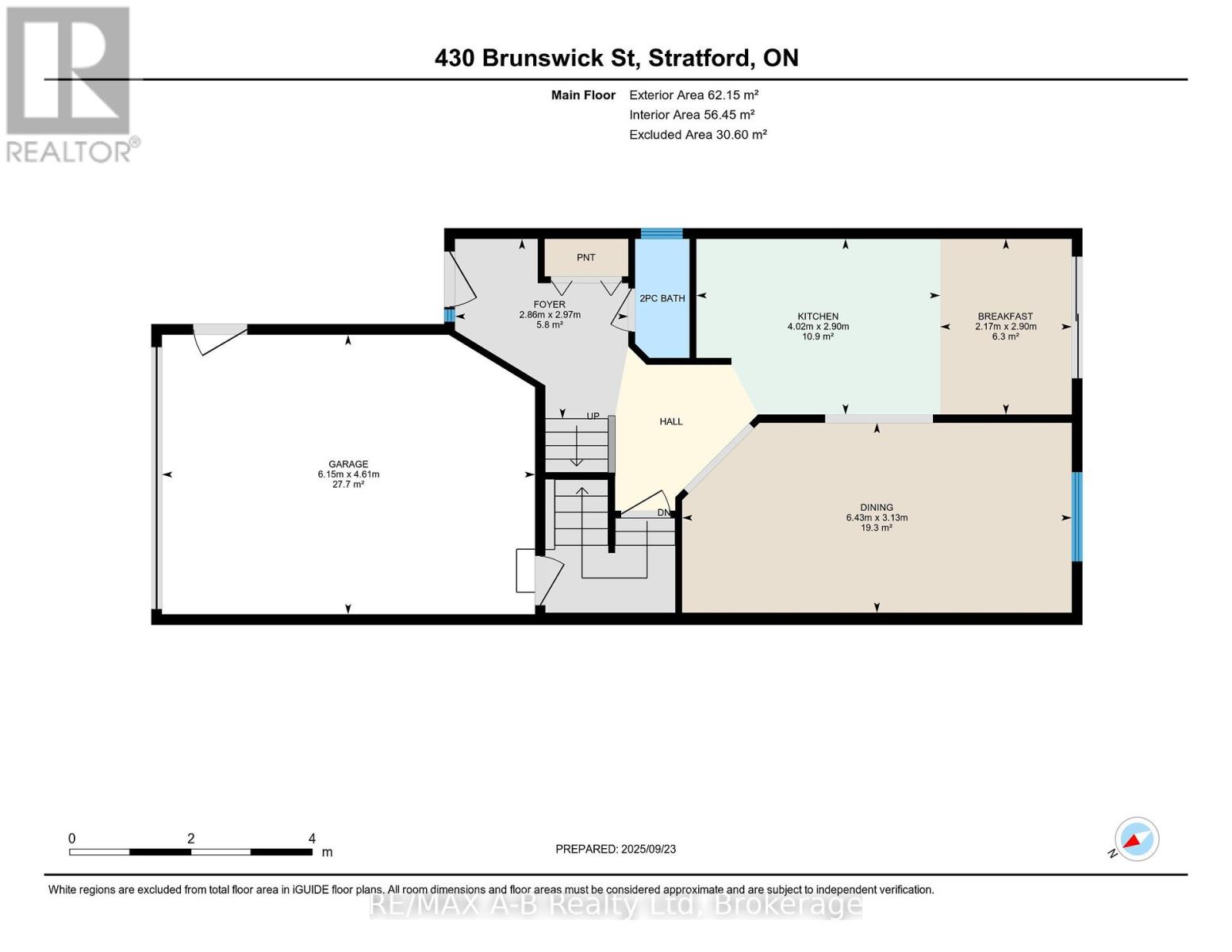4 Bedroom
4 Bathroom
1500 - 2000 sqft
Fireplace
Central Air Conditioning
Forced Air
$689,000
Fully Renovated 4-Bed, 3.5-Bath Semi! This 2024-updated home perfectly blends modern upgrades with thoughtful design. The main level features a bright open-concept kitchen, dining, and breakfast area, plus a renovated powder room, ideal for entertaining and everyday living, with access to a fully fenced backyard. Upstairs, enjoy a family room with fireplace, three bedrooms, including a new ensuite with heated floors and modern tile shower, and a fully renovated main bathroom. The basement is fully finished, offering a fourth bedroom, full bath, new laundry with washer and dryer, and a finished cold room/pantry for extra storage.With every detail carefully considered, this home is move-in ready, combining style, comfort, and functionality. Don't miss this one, book your showing today! (id:49187)
Property Details
|
MLS® Number
|
X12423609 |
|
Property Type
|
Single Family |
|
Community Name
|
Stratford |
|
Amenities Near By
|
Park, Schools, Public Transit |
|
Community Features
|
School Bus |
|
Equipment Type
|
Water Heater - Tankless, Air Conditioner, Water Heater, Water Softener |
|
Features
|
Flat Site, Sump Pump |
|
Parking Space Total
|
5 |
|
Rental Equipment Type
|
Water Heater - Tankless, Air Conditioner, Water Heater, Water Softener |
|
Structure
|
Deck, Shed |
Building
|
Bathroom Total
|
4 |
|
Bedrooms Above Ground
|
3 |
|
Bedrooms Below Ground
|
1 |
|
Bedrooms Total
|
4 |
|
Age
|
16 To 30 Years |
|
Amenities
|
Fireplace(s) |
|
Appliances
|
Garage Door Opener Remote(s), Water Heater - Tankless, Water Softener, Water Meter, Dishwasher, Dryer, Garage Door Opener, Microwave, Washer, Refrigerator |
|
Basement Development
|
Finished |
|
Basement Type
|
N/a (finished) |
|
Construction Style Attachment
|
Semi-detached |
|
Cooling Type
|
Central Air Conditioning |
|
Exterior Finish
|
Vinyl Siding, Brick |
|
Fire Protection
|
Smoke Detectors |
|
Fireplace Present
|
Yes |
|
Fireplace Total
|
1 |
|
Foundation Type
|
Poured Concrete |
|
Half Bath Total
|
1 |
|
Heating Fuel
|
Natural Gas |
|
Heating Type
|
Forced Air |
|
Stories Total
|
2 |
|
Size Interior
|
1500 - 2000 Sqft |
|
Type
|
House |
|
Utility Water
|
Municipal Water |
Parking
Land
|
Acreage
|
No |
|
Fence Type
|
Fully Fenced, Fenced Yard |
|
Land Amenities
|
Park, Schools, Public Transit |
|
Sewer
|
Sanitary Sewer |
|
Size Depth
|
118 Ft ,2 In |
|
Size Frontage
|
32 Ft ,6 In |
|
Size Irregular
|
32.5 X 118.2 Ft |
|
Size Total Text
|
32.5 X 118.2 Ft |
|
Zoning Description
|
R2 |
Rooms
| Level |
Type |
Length |
Width |
Dimensions |
|
Second Level |
Family Room |
5.82 m |
4.61 m |
5.82 m x 4.61 m |
|
Second Level |
Primary Bedroom |
4.83 m |
3.28 m |
4.83 m x 3.28 m |
|
Second Level |
Bedroom 2 |
4.24 m |
2.9 m |
4.24 m x 2.9 m |
|
Second Level |
Bedroom 3 |
3.67 m |
3.25 m |
3.67 m x 3.25 m |
|
Basement |
Recreational, Games Room |
4.17 m |
2.61 m |
4.17 m x 2.61 m |
|
Basement |
Bedroom |
4.07 m |
3.23 m |
4.07 m x 3.23 m |
|
Basement |
Laundry Room |
2.83 m |
2.61 m |
2.83 m x 2.61 m |
|
Main Level |
Kitchen |
2.9 m |
4.02 m |
2.9 m x 4.02 m |
|
Main Level |
Foyer |
2.97 m |
2.86 m |
2.97 m x 2.86 m |
|
Main Level |
Dining Room |
6.43 m |
3.13 m |
6.43 m x 3.13 m |
|
Main Level |
Eating Area |
2.17 m |
2.9 m |
2.17 m x 2.9 m |
Utilities
|
Cable
|
Installed |
|
Electricity
|
Installed |
|
Sewer
|
Installed |
https://www.realtor.ca/real-estate/28906129/430-brunswick-street-n-stratford-stratford

