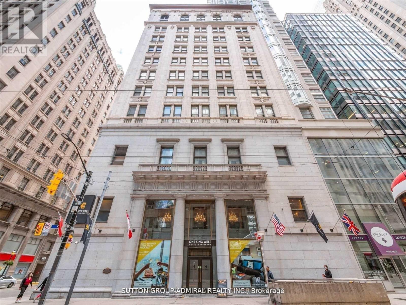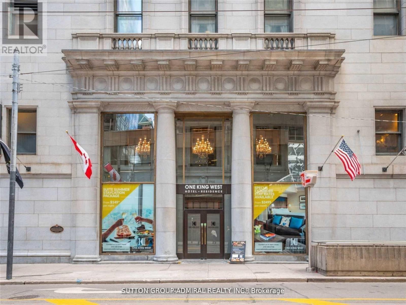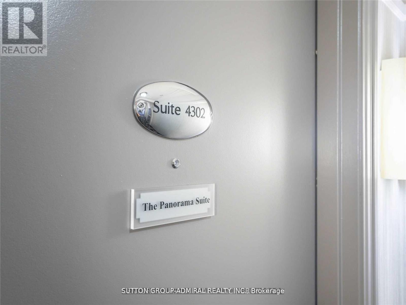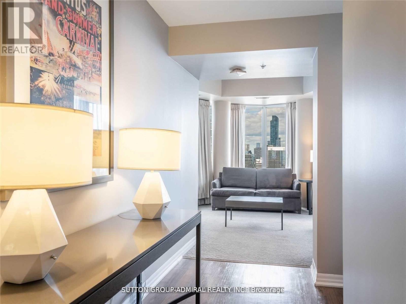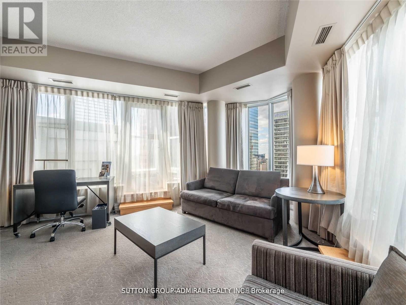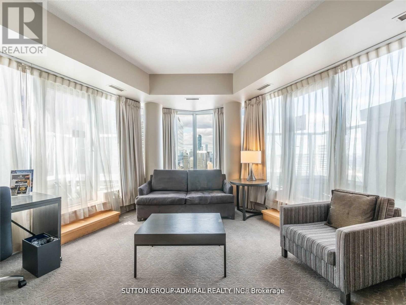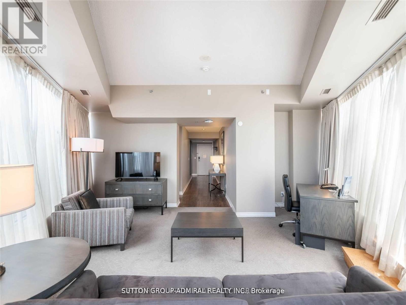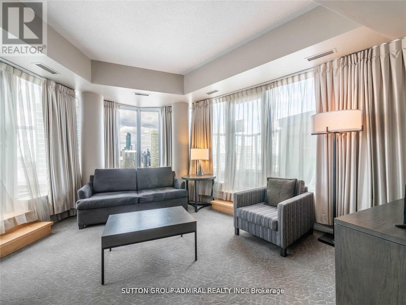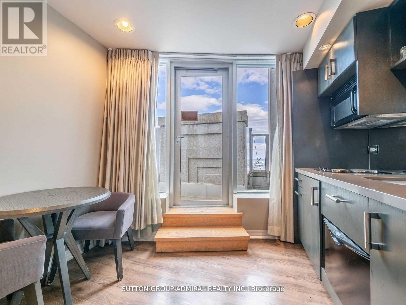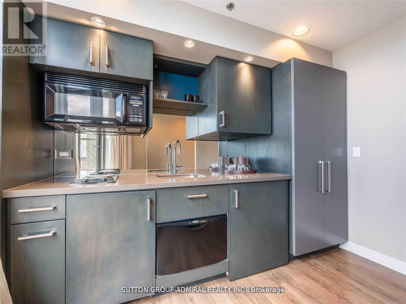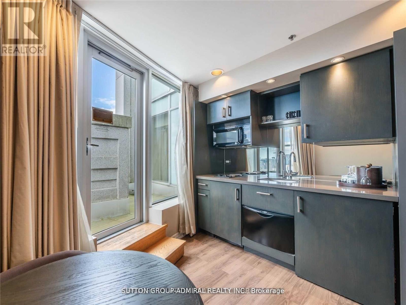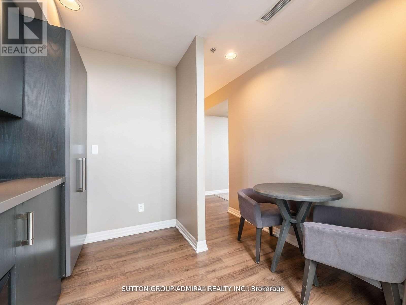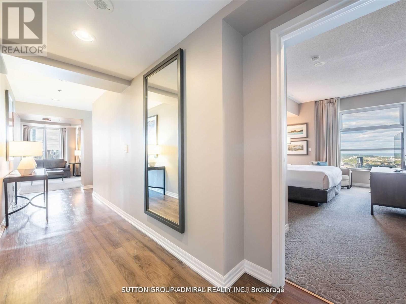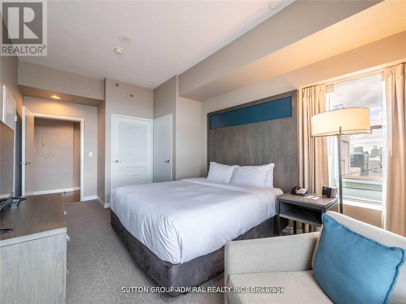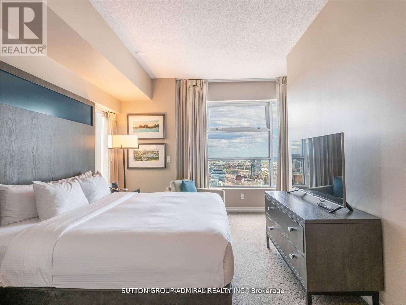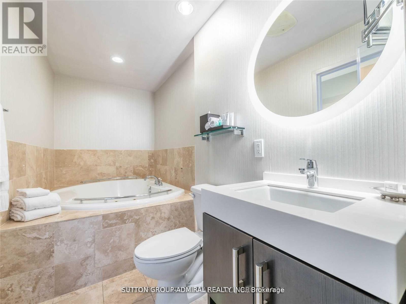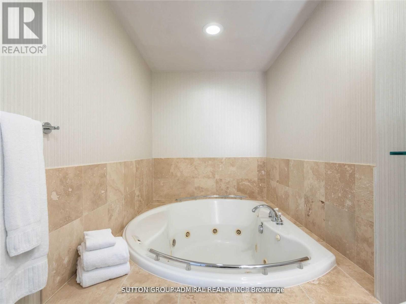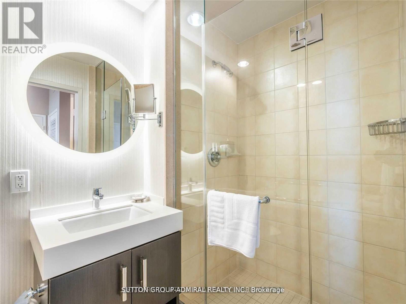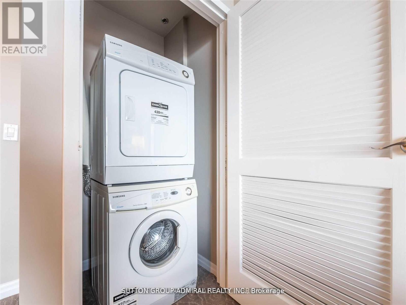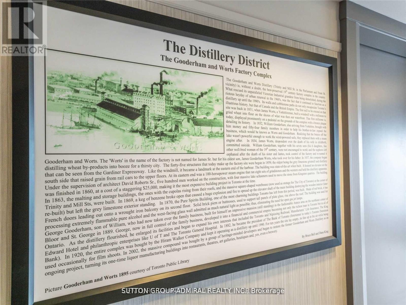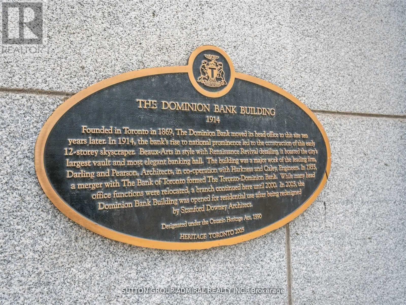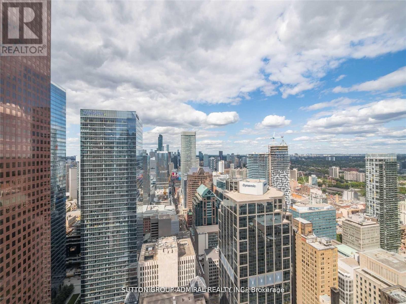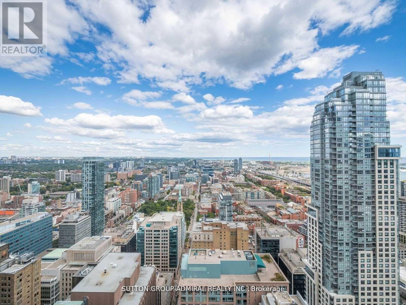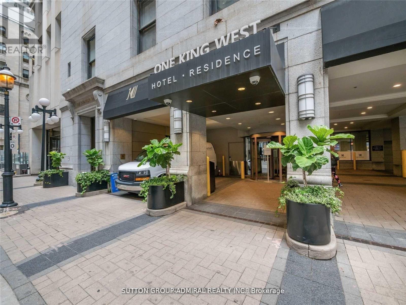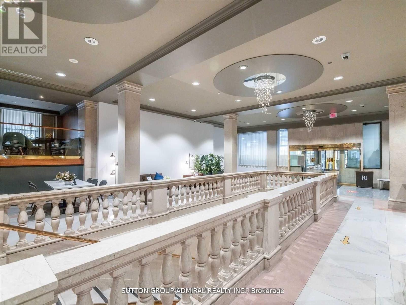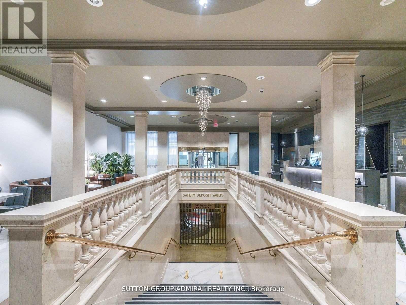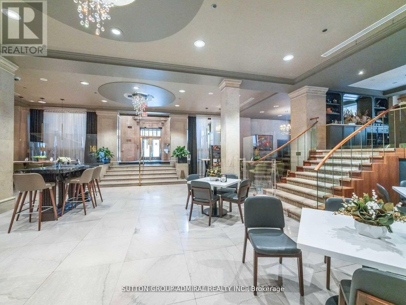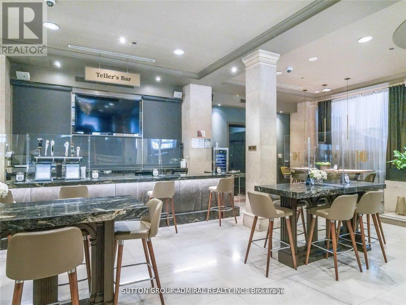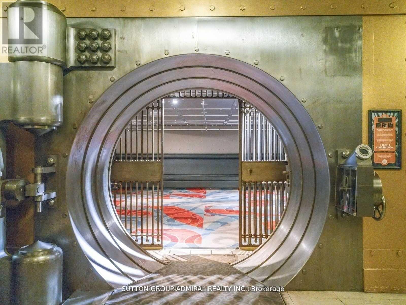2 Bedroom
1 Bathroom
900 - 999 sqft
Fireplace
Indoor Pool
Central Air Conditioning
Heat Pump, Not Known
$3,300 Monthly
Discover the renowned One King West Hotel & Residence and embrace a Manhattan-style lifestyle inthe heart of Toronto. This fully furnished 1-bedroom executive suite includes 2 balconies, aparking space, and breathtaking panoramic views of the city and Lake Ontario. Benefit fromluxurious services like white glove concierge and valet. Located within walking distance tovibrant Yonge Street's restaurants, shops, and entertainment, this property is a prime investmentopportunity. Don't let it slip away! (id:49187)
Property Details
|
MLS® Number
|
C12496590 |
|
Property Type
|
Single Family |
|
Neigbourhood
|
Little Tibet |
|
Community Name
|
Bay Street Corridor |
|
Amenities Near By
|
Hospital, Park, Schools |
|
Community Features
|
Pets Allowed With Restrictions |
|
Features
|
Sloping, Balcony |
|
Parking Space Total
|
1 |
|
Pool Type
|
Indoor Pool |
Building
|
Bathroom Total
|
1 |
|
Bedrooms Above Ground
|
1 |
|
Bedrooms Below Ground
|
1 |
|
Bedrooms Total
|
2 |
|
Amenities
|
Security/concierge, Exercise Centre, Party Room |
|
Basement Type
|
None |
|
Cooling Type
|
Central Air Conditioning |
|
Exterior Finish
|
Concrete |
|
Fireplace Present
|
Yes |
|
Flooring Type
|
Carpeted, Hardwood |
|
Heating Fuel
|
Electric |
|
Heating Type
|
Heat Pump, Not Known |
|
Size Interior
|
900 - 999 Sqft |
|
Type
|
Apartment |
Parking
Land
|
Acreage
|
No |
|
Land Amenities
|
Hospital, Park, Schools |
Rooms
| Level |
Type |
Length |
Width |
Dimensions |
|
Flat |
Living Room |
18.37 m |
17.55 m |
18.37 m x 17.55 m |
|
Flat |
Dining Room |
18.37 m |
17.55 m |
18.37 m x 17.55 m |
|
Flat |
Kitchen |
10.23 m |
10.14 m |
10.23 m x 10.14 m |
|
Flat |
Bedroom |
19.38 m |
17.22 m |
19.38 m x 17.22 m |
|
Flat |
Foyer |
24.04 m |
5.77 m |
24.04 m x 5.77 m |
https://www.realtor.ca/real-estate/29053916/4302-1-king-street-w-toronto-bay-street-corridor-bay-street-corridor

