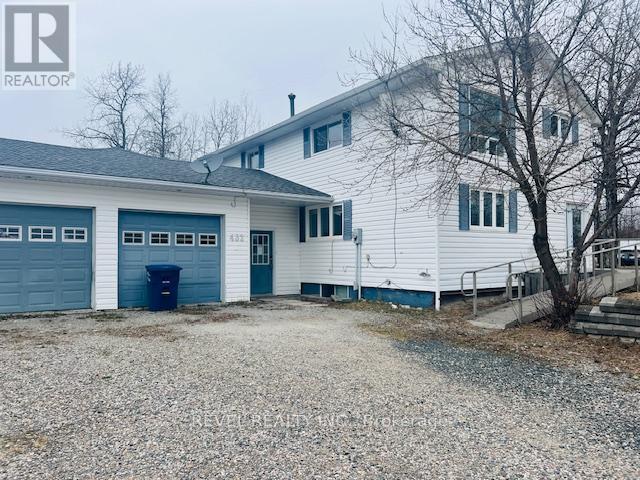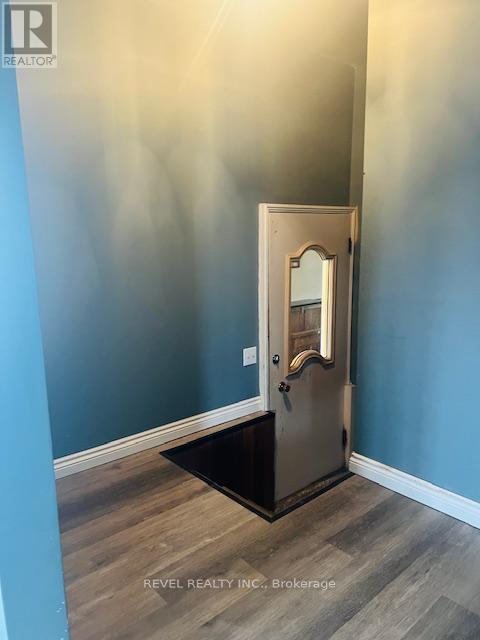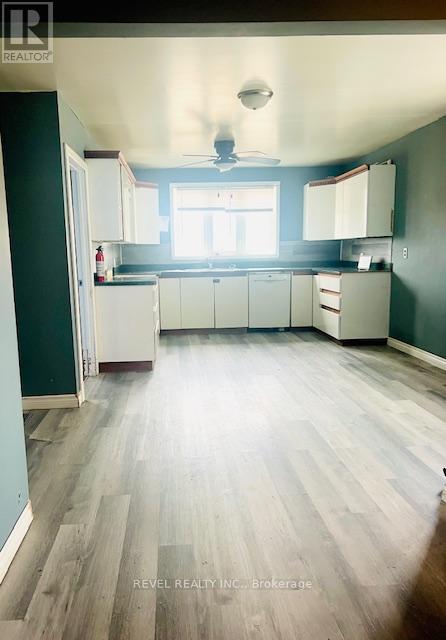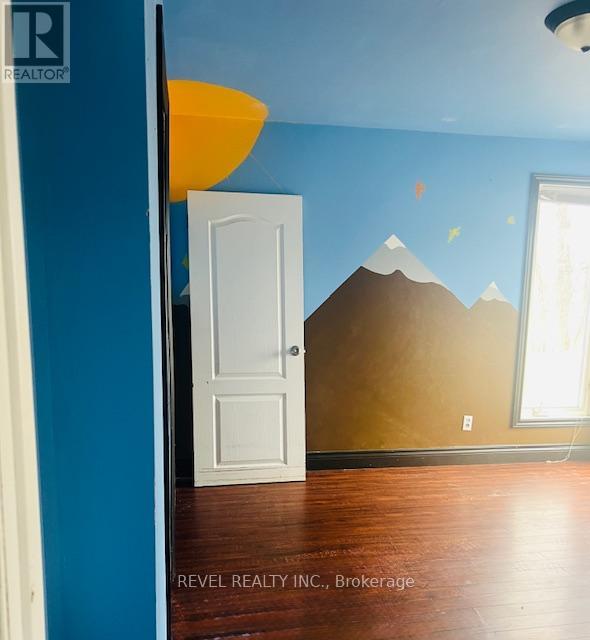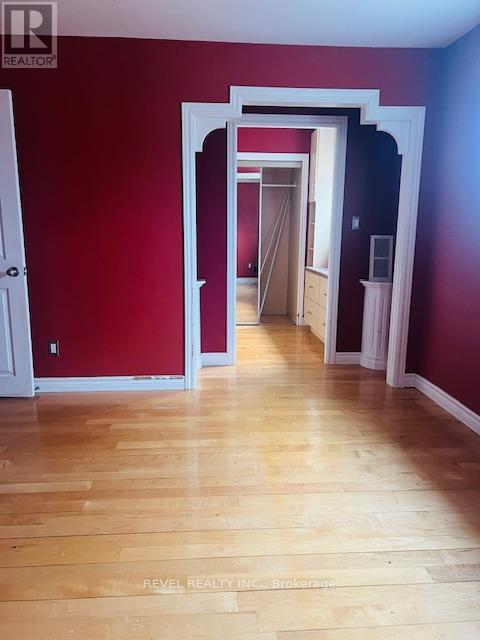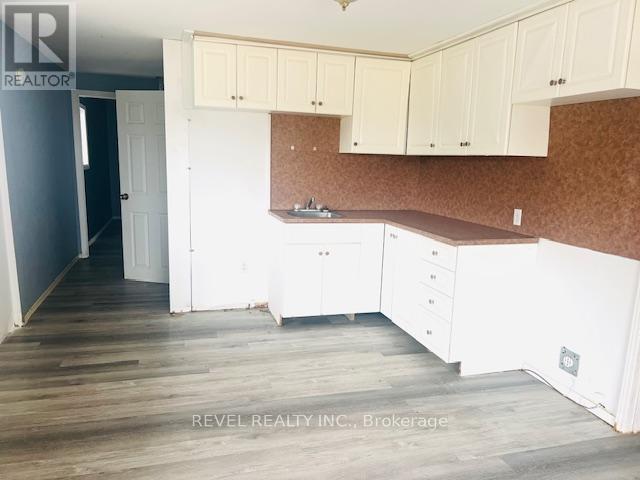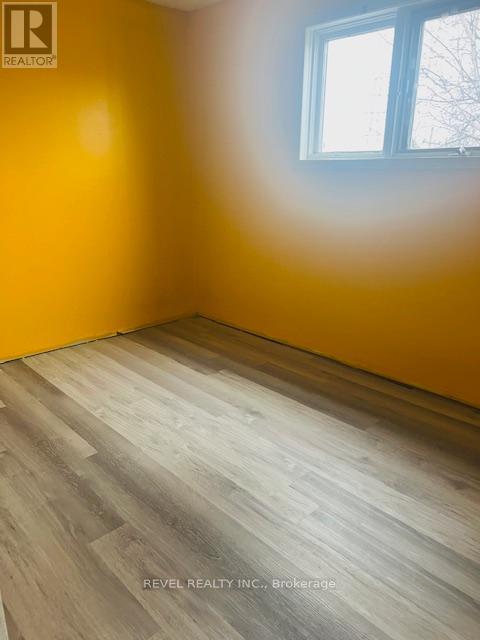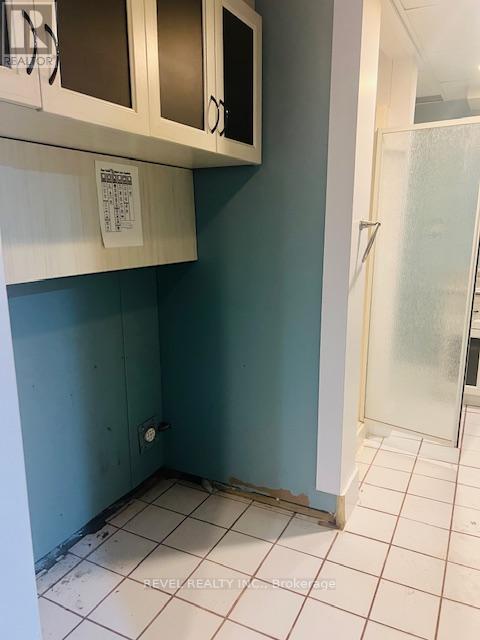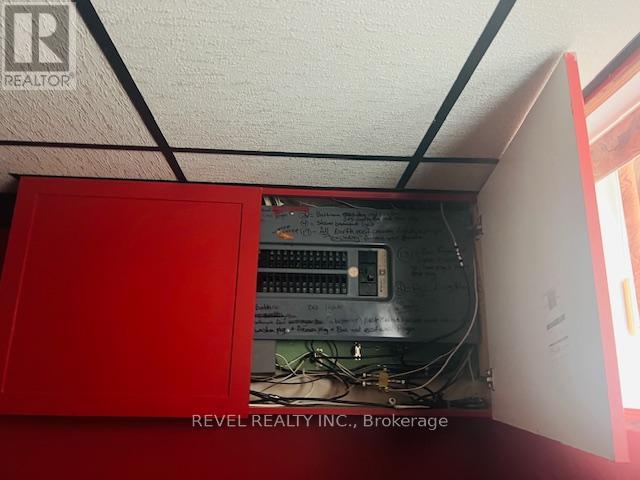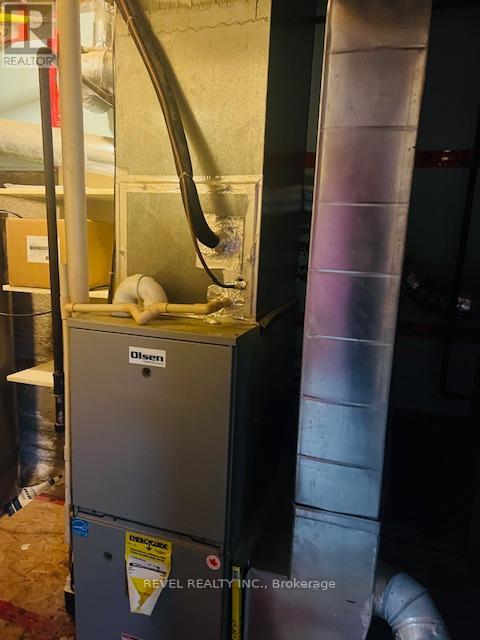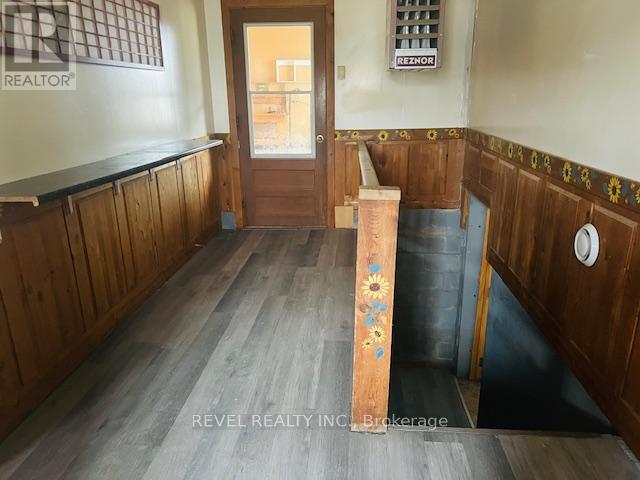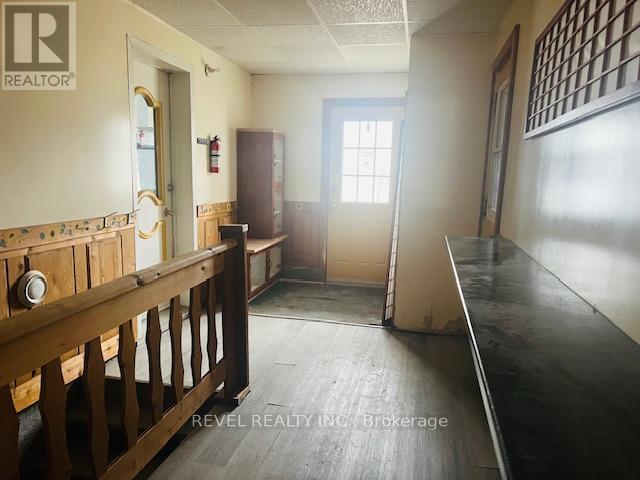5 Bedroom
3 Bathroom
1500 - 2000 sqft
Fireplace
Forced Air
$215,000
Welcome to this spacious 2-storey family home, perfect for a growing family or multi-generational living! With 1,934 square feet of comfortable living space, this 2-storey home offers flexibility and functionality. The upstairs area can easily serve as an in-law suite or additional space to meet your family's changing needs. Situated on an expansive 127 x 154.9 lot, there's plenty of room to enjoy outdoor living, gardening, or future expansion (pending approval from the Township) A highlight of the property is the massive 1,488 square foot garage ideal for car enthusiasts, hobbyists, or additional storage. This home is a rare find with room to grow inside and out! (id:49187)
Property Details
|
MLS® Number
|
T12146793 |
|
Property Type
|
Single Family |
|
Community Name
|
SRF |
|
Parking Space Total
|
6 |
Building
|
Bathroom Total
|
3 |
|
Bedrooms Above Ground
|
5 |
|
Bedrooms Total
|
5 |
|
Appliances
|
Water Heater |
|
Basement Development
|
Partially Finished |
|
Basement Type
|
N/a (partially Finished) |
|
Construction Style Attachment
|
Detached |
|
Exterior Finish
|
Vinyl Siding |
|
Fireplace Present
|
Yes |
|
Foundation Type
|
Unknown |
|
Heating Fuel
|
Natural Gas |
|
Heating Type
|
Forced Air |
|
Stories Total
|
2 |
|
Size Interior
|
1500 - 2000 Sqft |
|
Type
|
House |
|
Utility Water
|
Municipal Water |
Parking
Land
|
Acreage
|
No |
|
Sewer
|
Sanitary Sewer |
|
Size Depth
|
154 Ft ,10 In |
|
Size Frontage
|
128 Ft |
|
Size Irregular
|
128 X 154.9 Ft |
|
Size Total Text
|
128 X 154.9 Ft|under 1/2 Acre |
|
Zoning Description
|
R1 |
Rooms
| Level |
Type |
Length |
Width |
Dimensions |
|
Second Level |
Other |
2.92 m |
2.26 m |
2.92 m x 2.26 m |
|
Second Level |
Bedroom 4 |
3.36 m |
3.52 m |
3.36 m x 3.52 m |
|
Second Level |
Bedroom 5 |
3.53 m |
3.32 m |
3.53 m x 3.32 m |
|
Second Level |
Kitchen |
5.81 m |
3.35 m |
5.81 m x 3.35 m |
|
Basement |
Laundry Room |
3.75 m |
2.44 m |
3.75 m x 2.44 m |
|
Basement |
Recreational, Games Room |
8.31 m |
6.77 m |
8.31 m x 6.77 m |
|
Basement |
Other |
3.4 m |
3.06 m |
3.4 m x 3.06 m |
|
Basement |
Office |
3.29 m |
2.11 m |
3.29 m x 2.11 m |
|
Main Level |
Kitchen |
5.21 m |
3.33 m |
5.21 m x 3.33 m |
|
Main Level |
Bedroom |
3.45 m |
3.27 m |
3.45 m x 3.27 m |
|
Main Level |
Bedroom 2 |
3.06 m |
3.45 m |
3.06 m x 3.45 m |
|
Main Level |
Bedroom 3 |
3.28 m |
2.1 m |
3.28 m x 2.1 m |
|
Main Level |
Foyer |
6.07 m |
2.7 m |
6.07 m x 2.7 m |
Utilities
|
Cable
|
Available |
|
Sewer
|
Installed |
https://www.realtor.ca/real-estate/28308924/432-main-street-smooth-rock-falls-srf-srf

