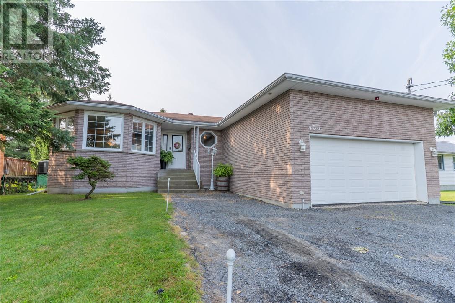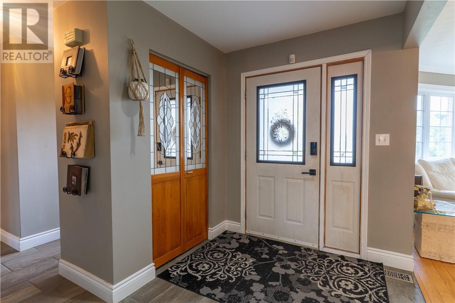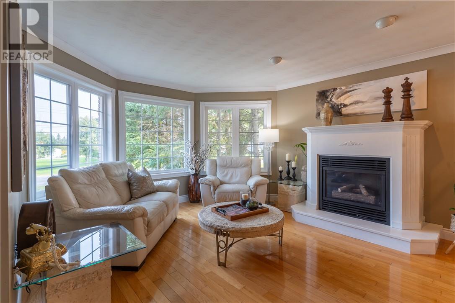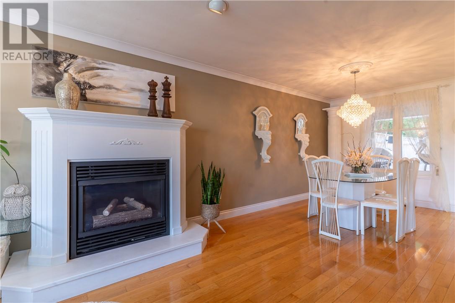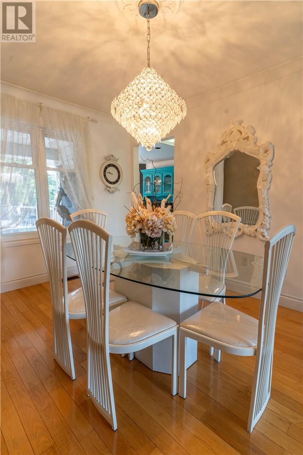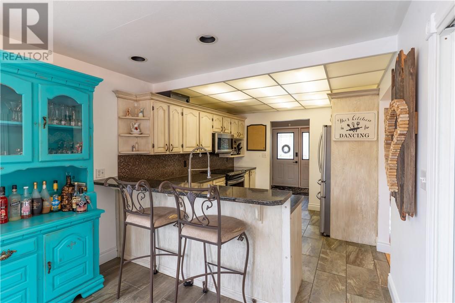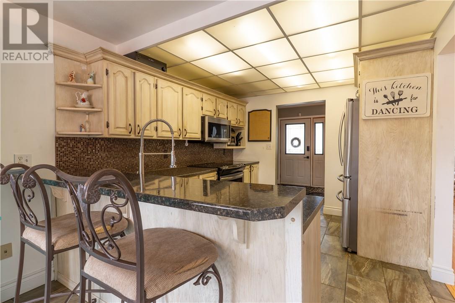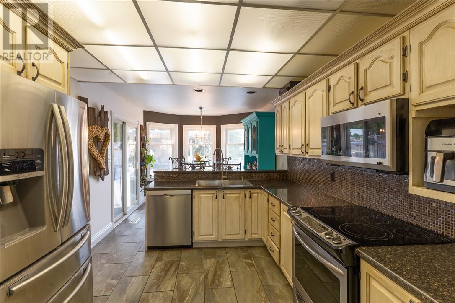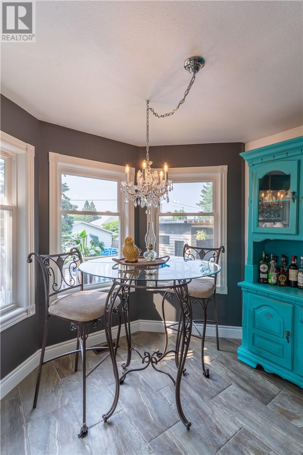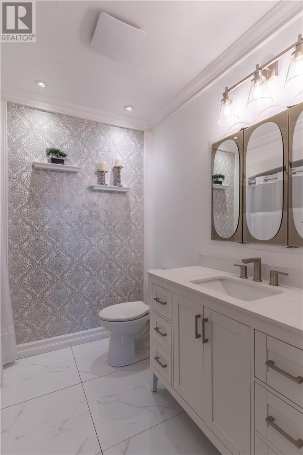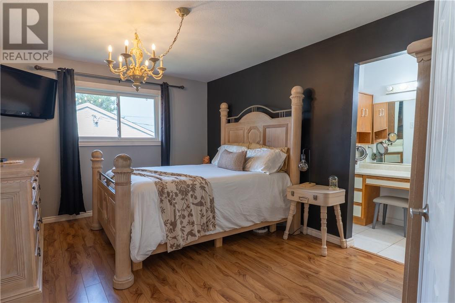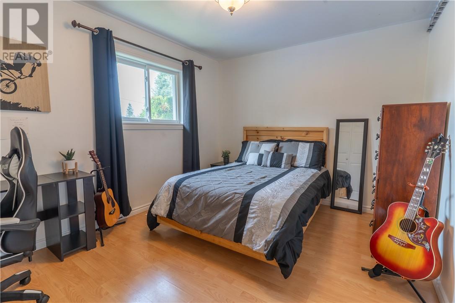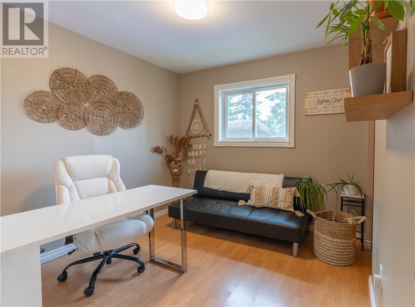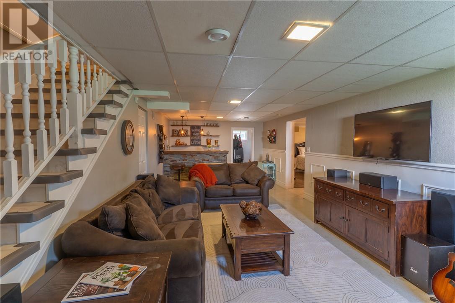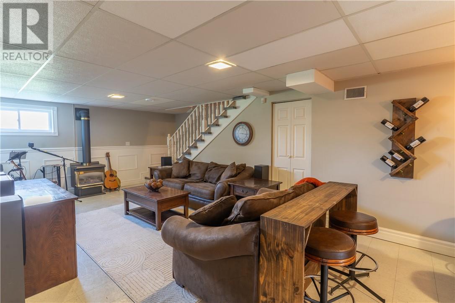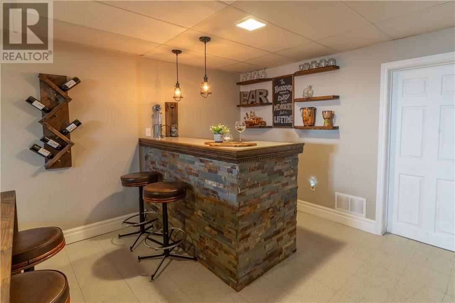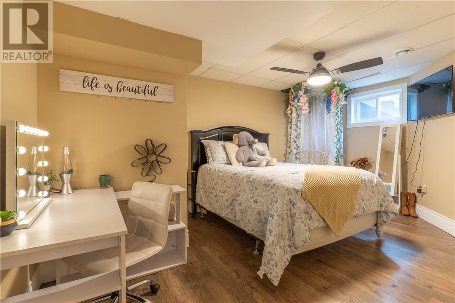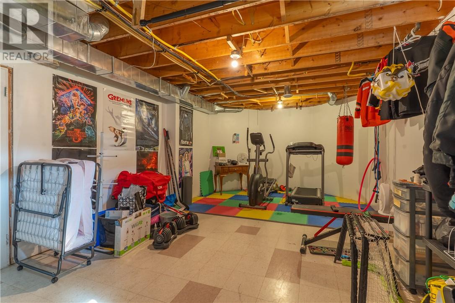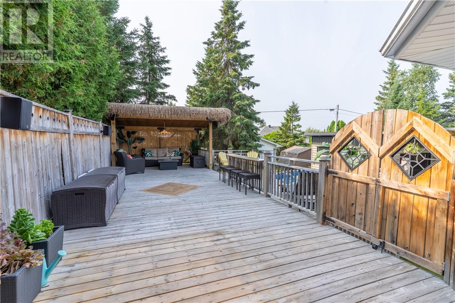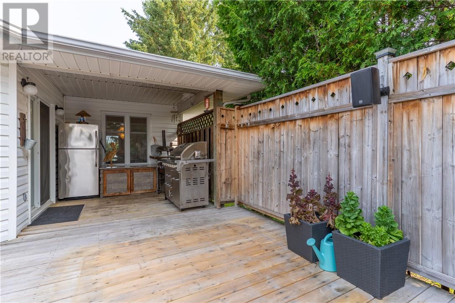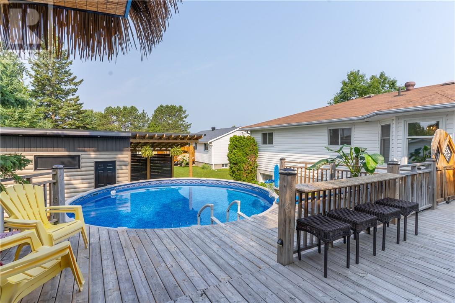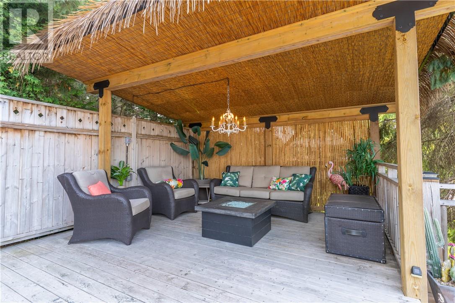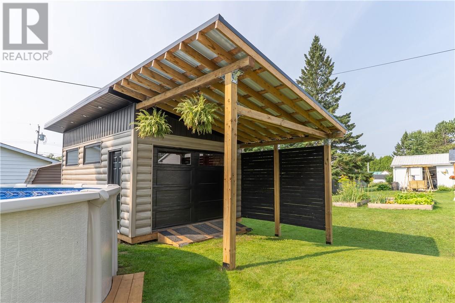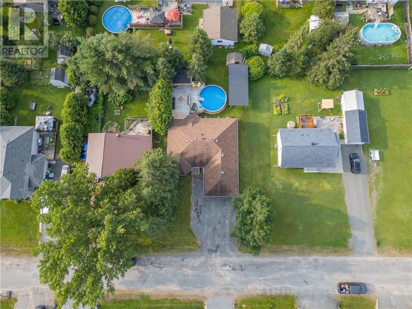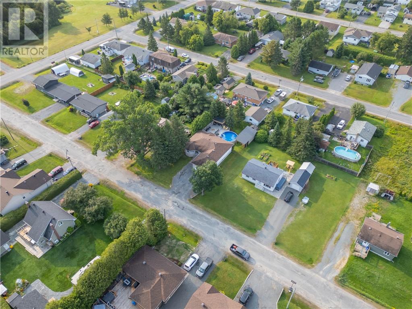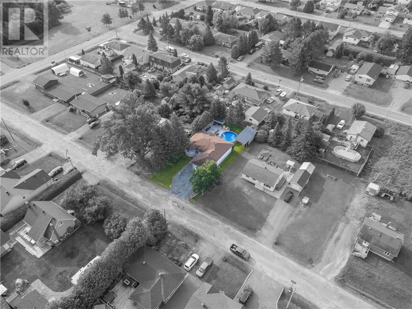5 Bedroom
3 Bathroom
Fireplace
Above Ground Pool
Central Air Conditioning
Sprinkler System
$650,000
This beautiful, move-in ready home offers the perfect blend of space, style, and comfort. Featuring 5 bedrooms and 3 bathrooms, including a luxurious primary suite with an ensuite bathroom and walk-in closet, it’s ideal for a growing family or those who love to entertain. Enjoy the convenience of both an attached double garage (19ft x 19ft) and a large detached shed (20ft x 12ft) for all your parking and storage needs. Step outside to your backyard oasis, complete with a huge deck, tiki hut, above-ground pool, outdoor kitchen, and hookups ready for a hot tub—perfect for summer gatherings. This is truly a fantastic opportunity to own a home that checks every box in a desirable Azilda location. (id:49187)
Property Details
|
MLS® Number
|
2124105 |
|
Property Type
|
Single Family |
|
Community Features
|
Family Oriented |
|
Pool Type
|
Above Ground Pool |
Building
|
Bathroom Total
|
3 |
|
Bedrooms Total
|
5 |
|
Basement Type
|
Full |
|
Cooling Type
|
Central Air Conditioning |
|
Fireplace Fuel
|
Gas |
|
Fireplace Present
|
Yes |
|
Fireplace Total
|
2 |
|
Fireplace Type
|
Free Standing Metal,decorative |
|
Type
|
House |
|
Utility Water
|
Municipal Water |
Parking
Land
|
Acreage
|
No |
|
Landscape Features
|
Sprinkler System |
|
Sewer
|
Municipal Sewage System |
|
Size Total Text
|
Under 1/2 Acre |
|
Zoning Description
|
R1-5 |
Rooms
| Level |
Type |
Length |
Width |
Dimensions |
|
Lower Level |
Other |
|
|
25.3 x 13 |
|
Lower Level |
Recreational, Games Room |
|
|
30 x 12.4 |
|
Lower Level |
Laundry Room |
|
|
9.1 x 5.3 |
|
Lower Level |
Bedroom |
|
|
13 x 9.9 |
|
Lower Level |
Bedroom |
|
|
16 x 11 |
|
Main Level |
Bedroom |
|
|
10.1 x 9.4 |
|
Main Level |
Bedroom |
|
|
12.6 x 10 |
|
Main Level |
Ensuite |
|
|
8.2 x 4.2 |
|
Main Level |
Primary Bedroom |
|
|
14 x 11.2 |
|
Main Level |
Bathroom |
|
|
7 x 5 |
|
Main Level |
Eat In Kitchen |
|
|
10 x 9 |
|
Main Level |
Kitchen |
|
|
11 x 10 |
|
Main Level |
Dining Room |
|
|
9.5 x 9 |
|
Main Level |
Living Room |
|
|
17.3 x 13.2 |
https://www.realtor.ca/real-estate/28725805/433-raymond-crescent-azilda


