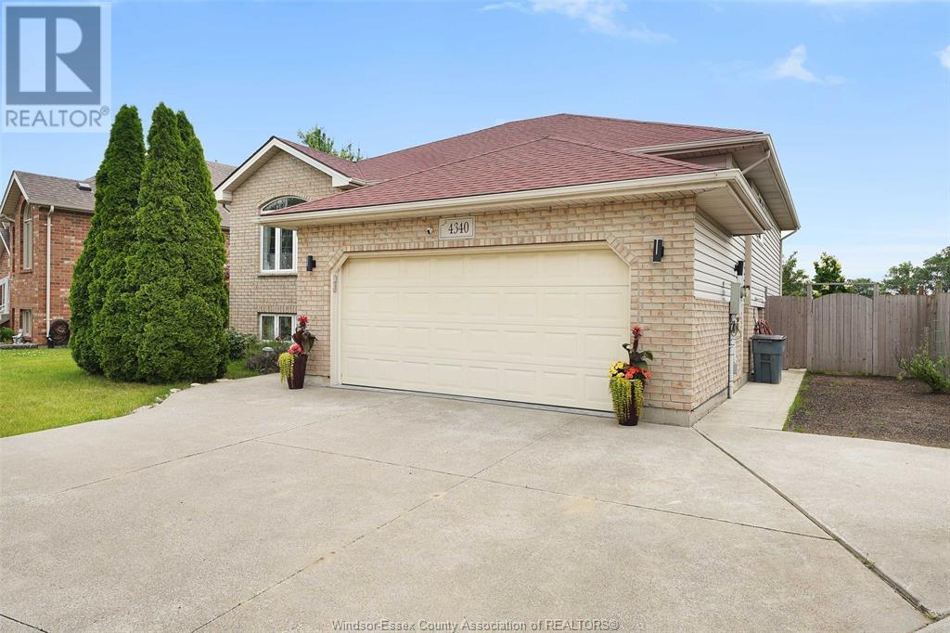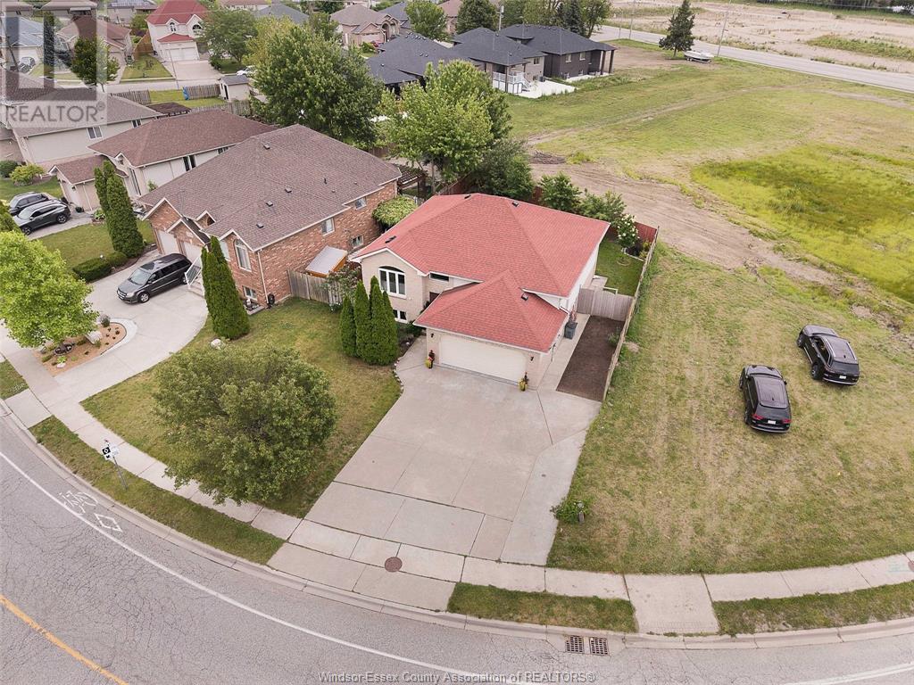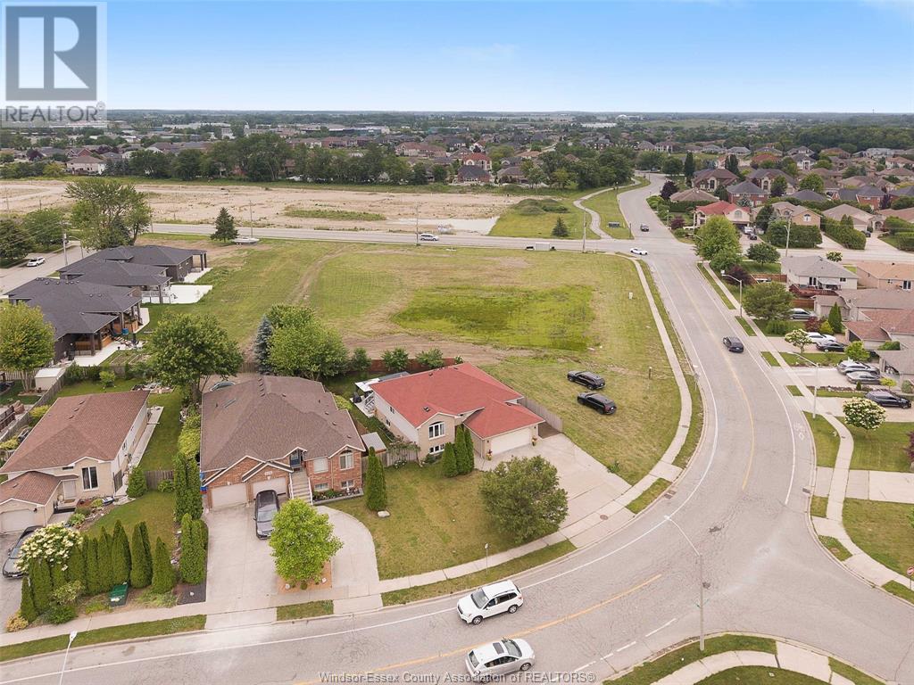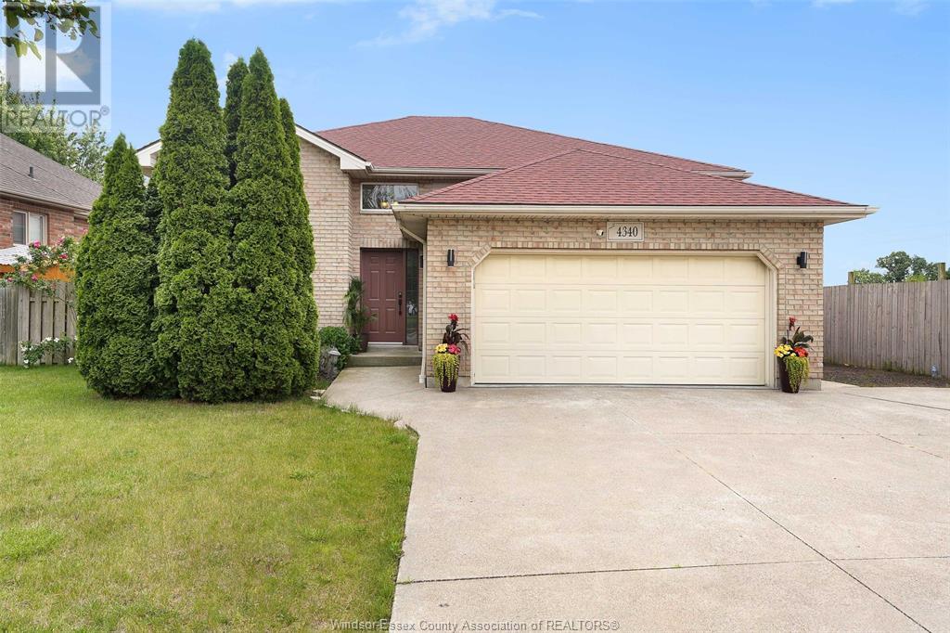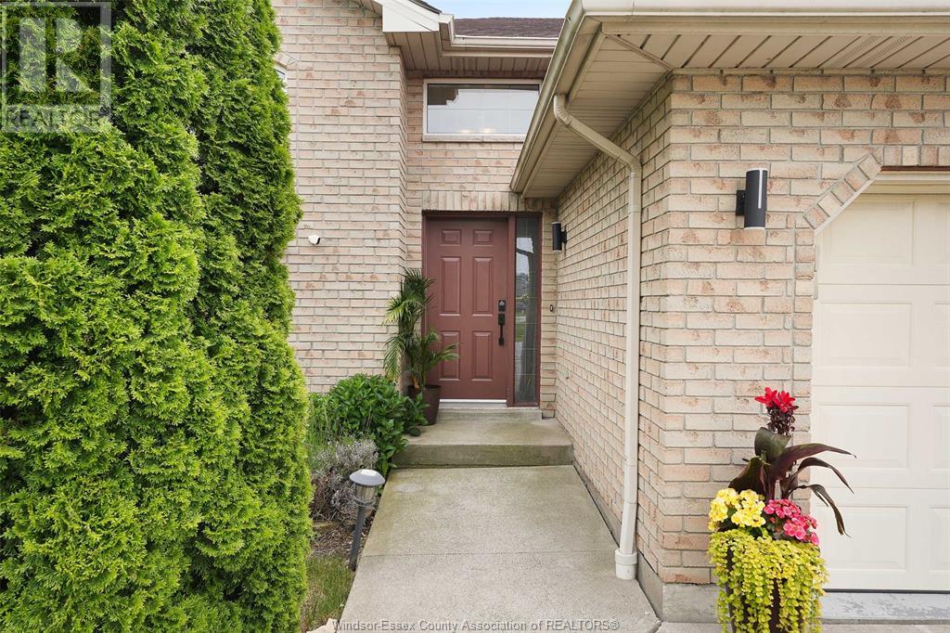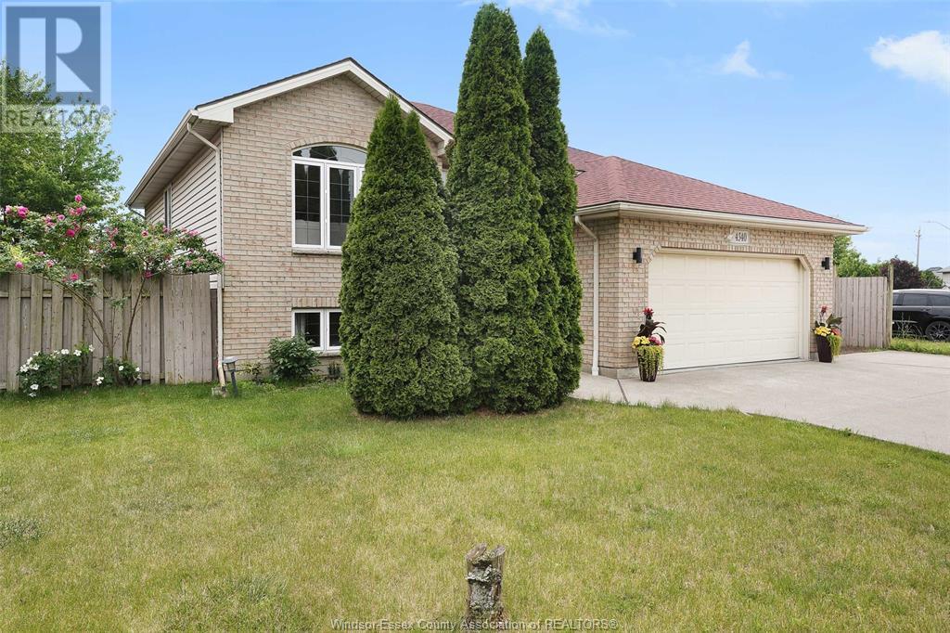5 Bedroom
2 Bathroom
Raised Ranch
Fireplace
Central Air Conditioning
Forced Air, Furnace
$749,999
Welcome to South Windsor living at its finest — nestled on the edge of the prestigious Southwood Lakes community! This immaculately maintained raised ranch offers 3+2 bedrooms, 2 full bathrooms, and a layout designed for comfort and multi-generational living. Step into a bright and airy main floor with soaring ceilings, oversized windows, and spacious living and dining area perfect for entertaining. The kitchen features ample cabinetry, quality appliances, and a cozy breakfast nook overlooking the backyard. Three generous bedrooms on the main floor provide plenty of space for a growing family, while the fully finished lower level includes two additional bedrooms, a second full bath, a rough in for a kitchen and a grade entrance making it ideal for in-laws, guests, or potential rental income. Outside, enjoy a private, fully fenced backyard retreat with lush landscaping perfect for summer BBQs and morning coffee. Located in highly sought-after school district! Book your showing today! (id:49187)
Property Details
|
MLS® Number
|
25015479 |
|
Property Type
|
Single Family |
|
Features
|
Double Width Or More Driveway, Paved Driveway, Concrete Driveway |
Building
|
Bathroom Total
|
2 |
|
Bedrooms Above Ground
|
3 |
|
Bedrooms Below Ground
|
2 |
|
Bedrooms Total
|
5 |
|
Appliances
|
Dishwasher, Dryer, Refrigerator, Stove, Washer |
|
Architectural Style
|
Raised Ranch |
|
Constructed Date
|
2002 |
|
Construction Style Attachment
|
Detached |
|
Cooling Type
|
Central Air Conditioning |
|
Exterior Finish
|
Aluminum/vinyl, Brick |
|
Fireplace Fuel
|
Gas |
|
Fireplace Present
|
Yes |
|
Fireplace Type
|
Direct Vent |
|
Flooring Type
|
Ceramic/porcelain, Hardwood, Laminate |
|
Foundation Type
|
Concrete |
|
Heating Fuel
|
Natural Gas |
|
Heating Type
|
Forced Air, Furnace |
|
Type
|
House |
Parking
Land
|
Acreage
|
No |
|
Size Irregular
|
60.96 X Irreg |
|
Size Total Text
|
60.96 X Irreg |
|
Zoning Description
|
Rd1.2 |
Rooms
| Level |
Type |
Length |
Width |
Dimensions |
|
Basement |
4pc Bathroom |
|
|
Measurements not available |
|
Basement |
Laundry Room |
|
|
Measurements not available |
|
Basement |
Family Room/fireplace |
|
|
Measurements not available |
|
Basement |
Bedroom |
|
|
Measurements not available |
|
Basement |
Bedroom |
|
|
Measurements not available |
|
Main Level |
Bedroom |
|
|
Measurements not available |
|
Main Level |
Bedroom |
|
|
Measurements not available |
|
Main Level |
Primary Bedroom |
|
|
Measurements not available |
|
Main Level |
4pc Bathroom |
|
|
Measurements not available |
|
Main Level |
Dining Room |
|
|
Measurements not available |
|
Main Level |
Kitchen |
|
|
Measurements not available |
|
Main Level |
Living Room |
|
|
Measurements not available |
|
Main Level |
Foyer |
|
|
Measurements not available |
https://www.realtor.ca/real-estate/28487419/4340-sixth-concession-road-windsor

