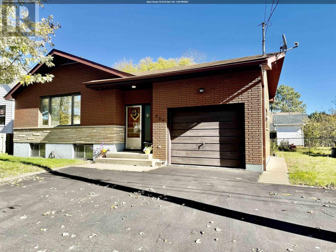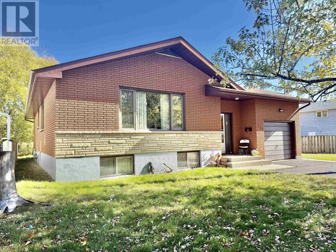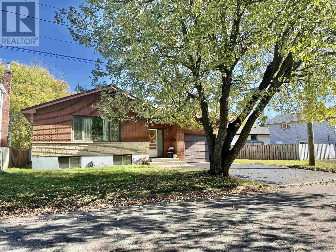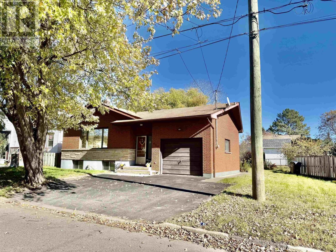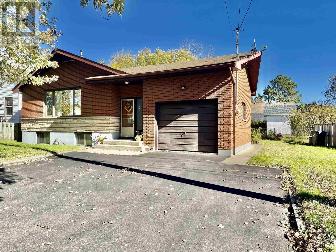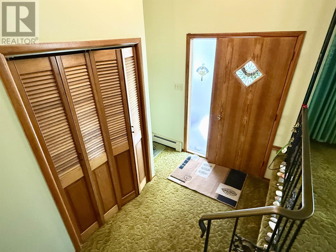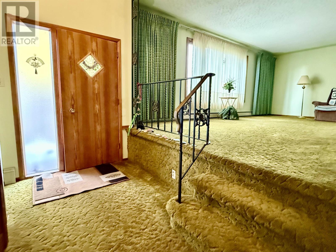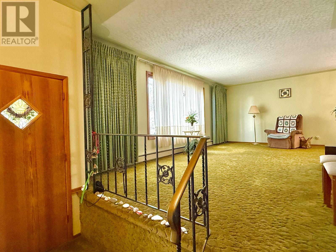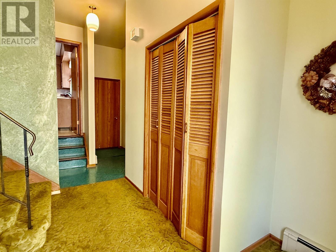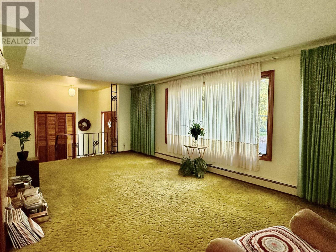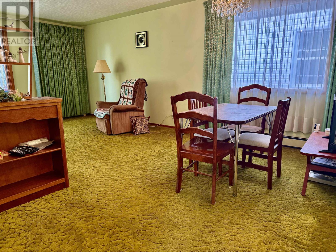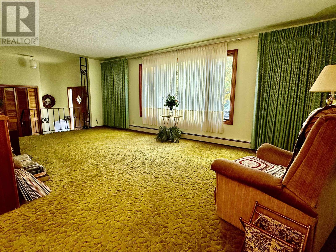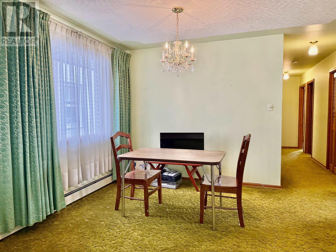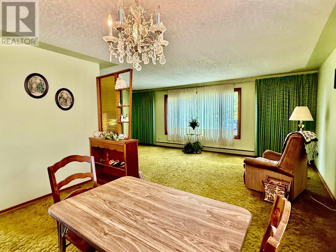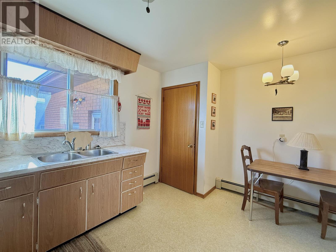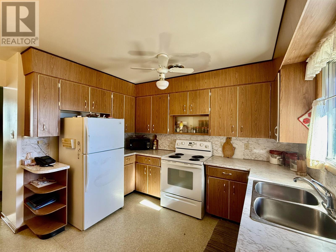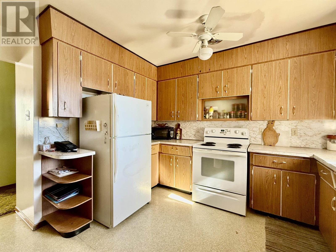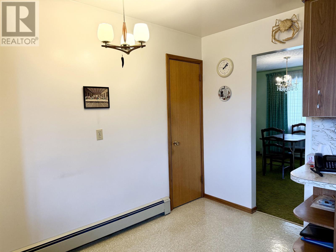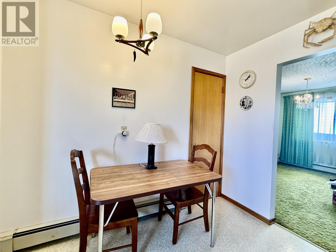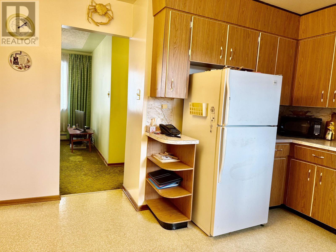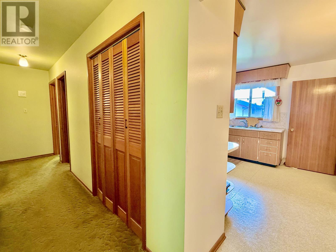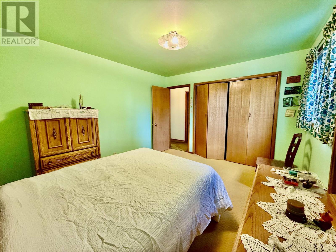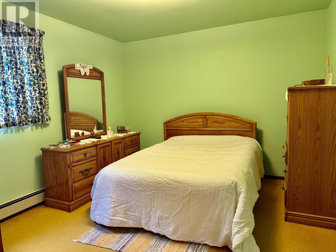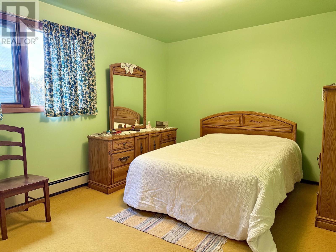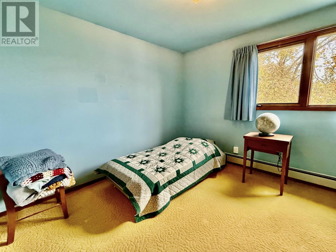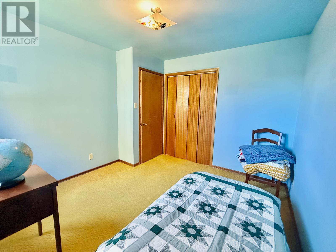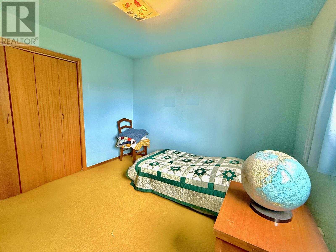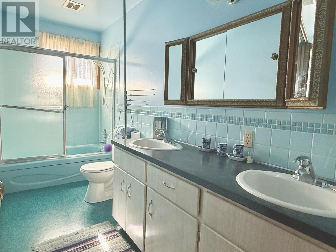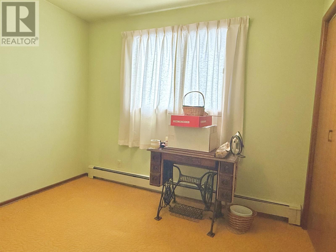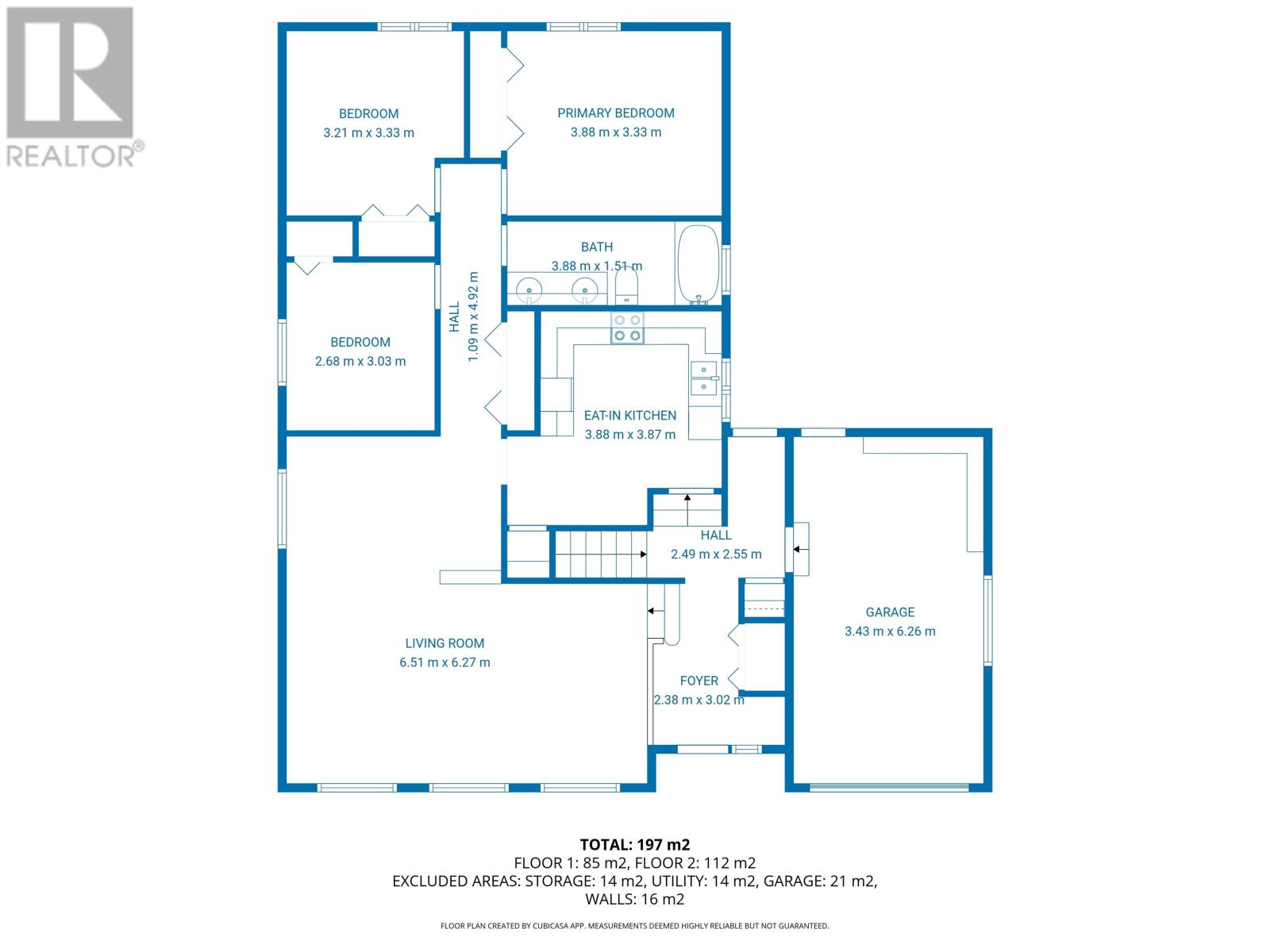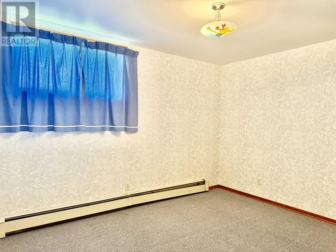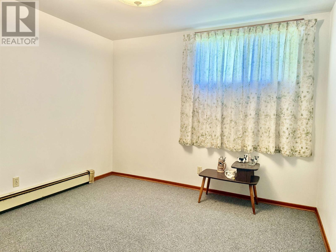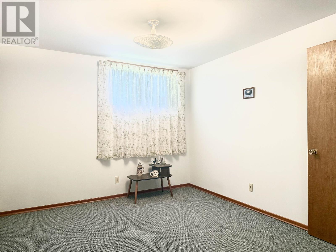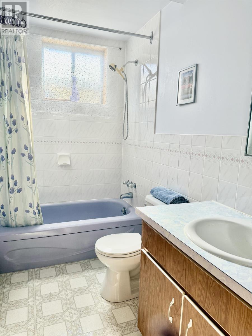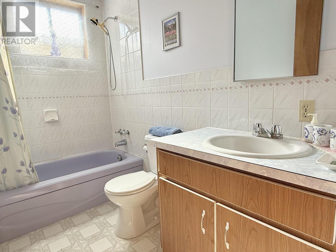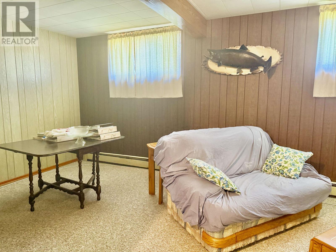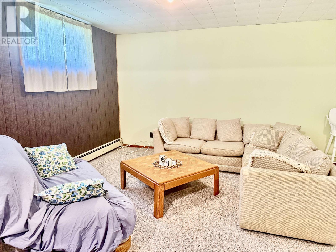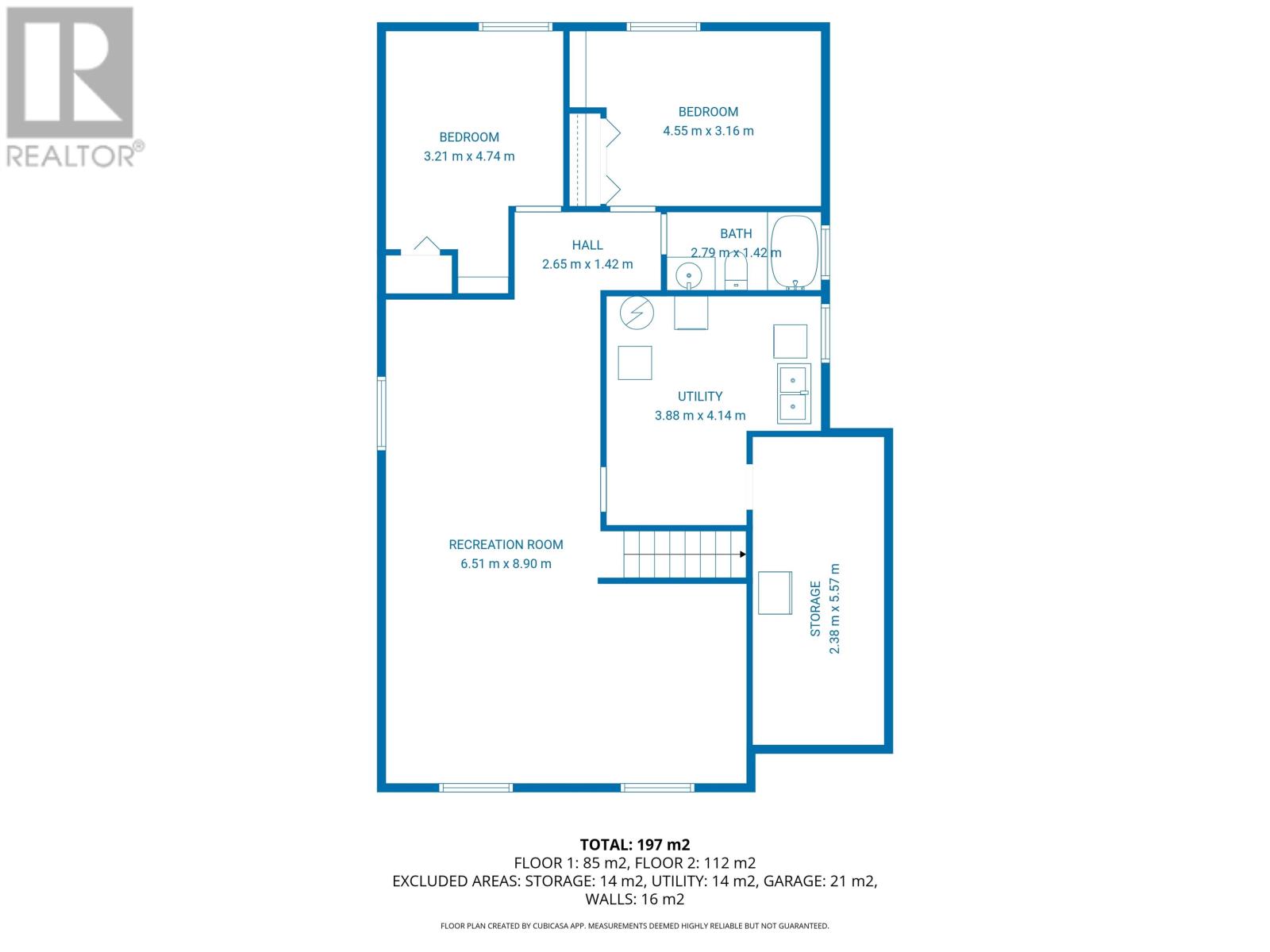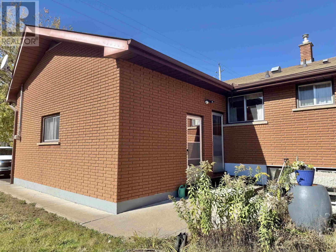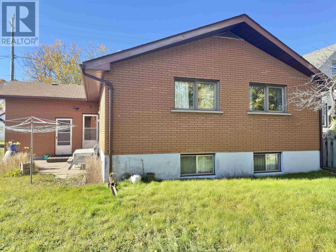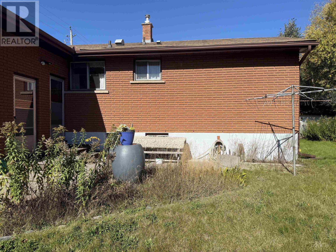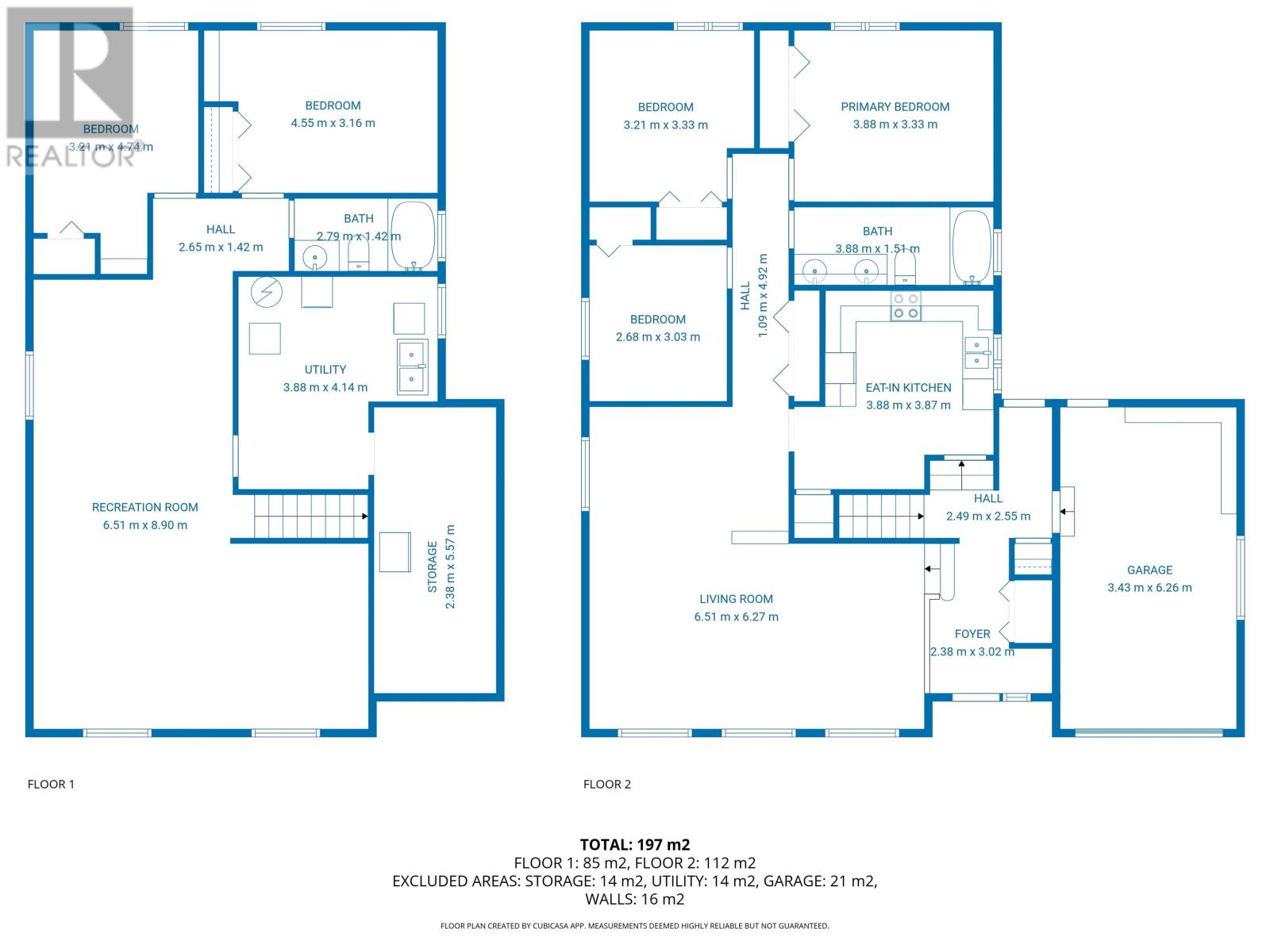5 Bedroom
2 Bathroom
1305 sqft
Bungalow
Boiler
$399,900
Custom-Built All-Brick Bungalow Near Lakehead University Pride of ownership shines in this solid, custom-built all-brick bungalow offering 5 bedrooms and 2 full bathrooms in a desirable north-side location just minutes from Lakehead University. The main level features a bright living room with a large picture window, an eat-in kitchen, dining room, and 3 generous bedrooms. The lower level offers impressive extra-high ceilings, abundant natural light, a spacious recreation room, two additional bedrooms, a full 4pc bath, and a utility/laundry area — perfect for extended family or a potential suite. Enjoy lasting curb appeal with quality brick construction, and an attached garage Ideal for families seeking a well-maintained home in a prime location, close to schools, shopping, parks, and transit. (id:49187)
Open House
This property has open houses!
Starts at:
1:00 pm
Ends at:
3:00 pm
Property Details
|
MLS® Number
|
TB253256 |
|
Property Type
|
Single Family |
|
Neigbourhood
|
McKellar |
|
Community Name
|
Thunder bay |
|
Communication Type
|
High Speed Internet |
|
Community Features
|
Bus Route |
|
Features
|
Paved Driveway |
Building
|
Bathroom Total
|
2 |
|
Bedrooms Above Ground
|
3 |
|
Bedrooms Below Ground
|
2 |
|
Bedrooms Total
|
5 |
|
Appliances
|
Stove, Refrigerator |
|
Architectural Style
|
Bungalow |
|
Basement Development
|
Finished |
|
Basement Type
|
Full (finished) |
|
Constructed Date
|
1970 |
|
Construction Style Attachment
|
Detached |
|
Exterior Finish
|
Brick |
|
Heating Fuel
|
Natural Gas |
|
Heating Type
|
Boiler |
|
Stories Total
|
1 |
|
Size Interior
|
1305 Sqft |
|
Utility Water
|
Municipal Water |
Parking
Land
|
Access Type
|
Road Access |
|
Acreage
|
No |
|
Sewer
|
Sanitary Sewer |
|
Size Frontage
|
65.7300 |
|
Size Total Text
|
Under 1/2 Acre |
Rooms
| Level |
Type |
Length |
Width |
Dimensions |
|
Basement |
Bedroom |
|
|
9'10x11'11 |
|
Basement |
Bedroom |
|
|
15 x 10'3 |
|
Basement |
Recreation Room |
|
|
28'6 x 11'10 + 10'9 x 8'8 |
|
Basement |
Laundry Room |
|
|
13'1 x 13''8 |
|
Basement |
Bathroom |
|
|
4pc |
|
Main Level |
Kitchen |
|
|
10'10 x 12'8 |
|
Main Level |
Living Room |
|
|
11'11x21'9 |
|
Main Level |
Primary Bedroom |
|
|
12'8 x 10'11 |
|
Main Level |
Dining Room |
|
|
12'9x9 |
|
Main Level |
Bedroom |
|
|
9'11x8'10 |
|
Main Level |
Bedroom |
|
|
10'5 x 10'11 |
|
Main Level |
Bathroom |
|
|
5pc |
Utilities
|
Cable
|
Available |
|
Electricity
|
Available |
|
Natural Gas
|
Available |
|
Telephone
|
Available |
https://www.realtor.ca/real-estate/29008600/435-frankwood-ave-thunder-bay-thunder-bay

