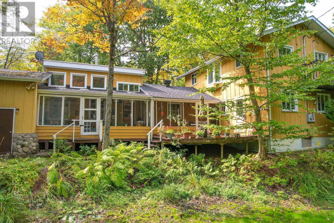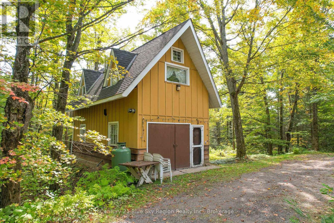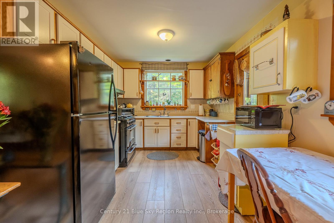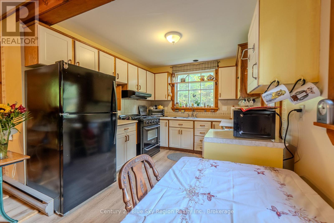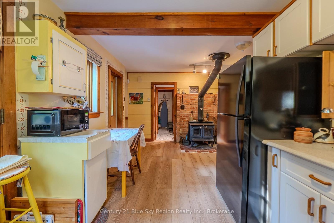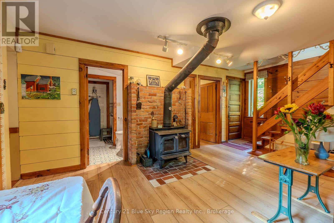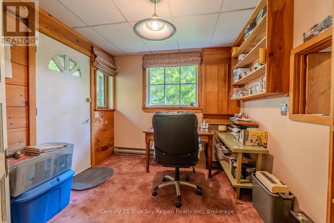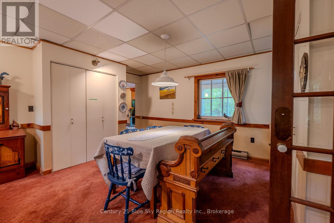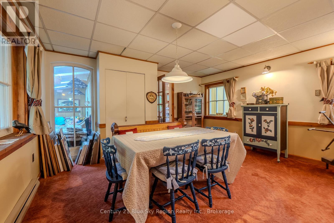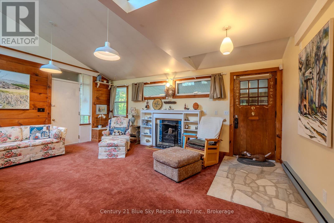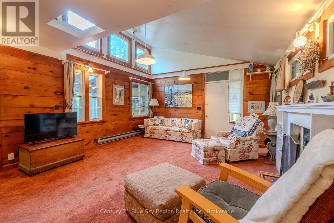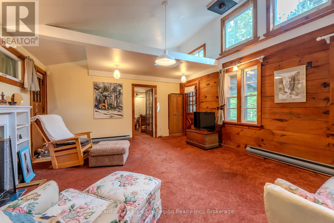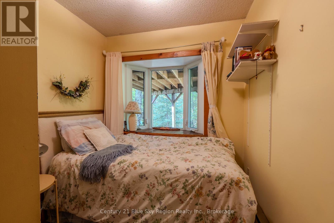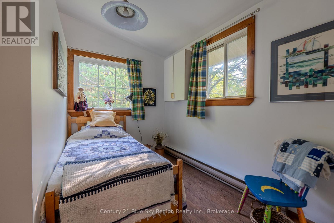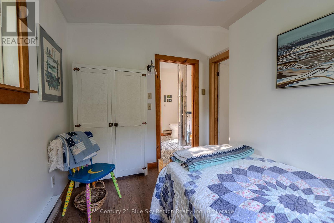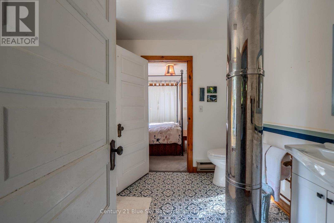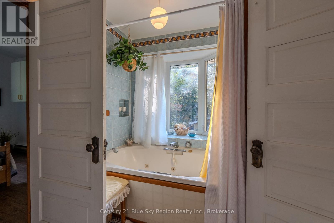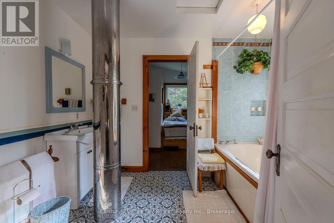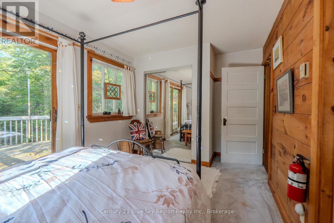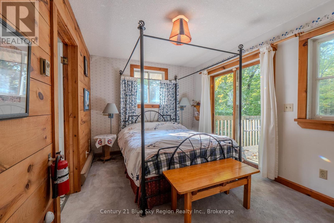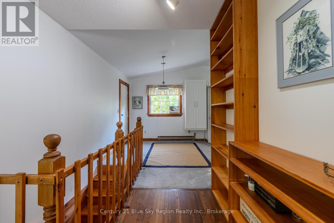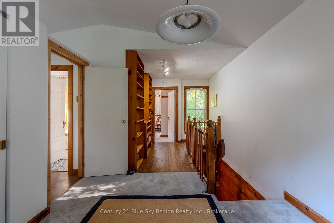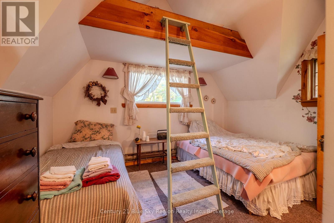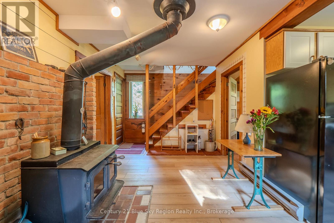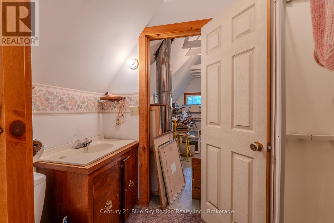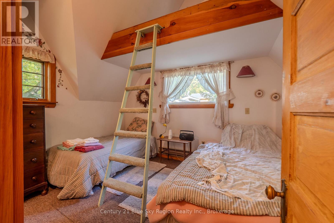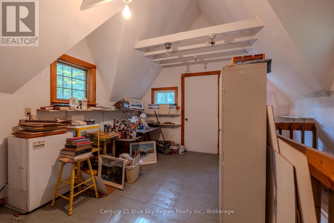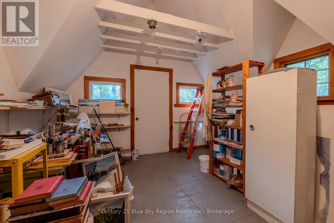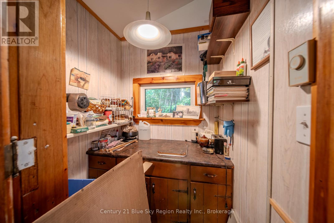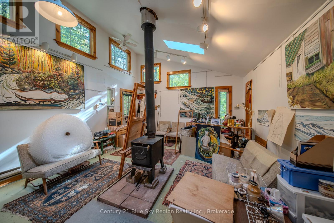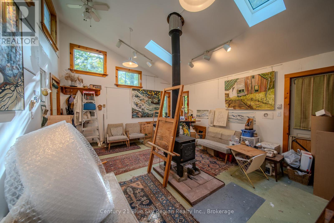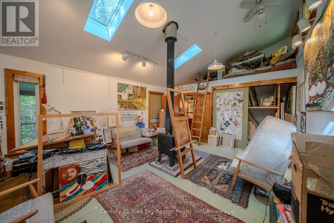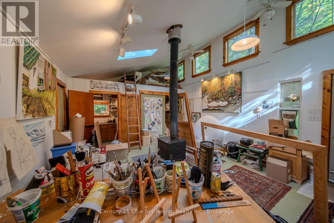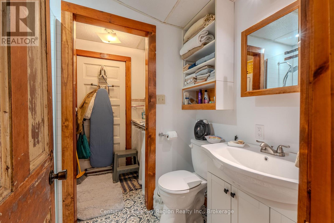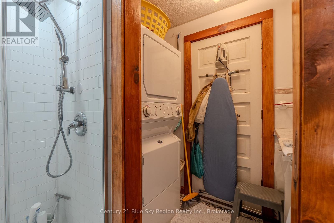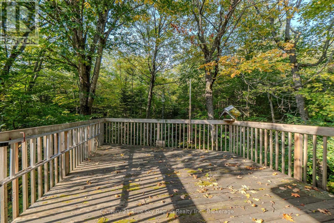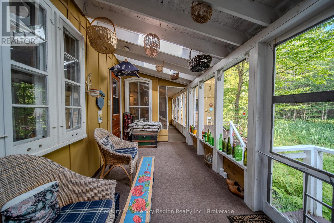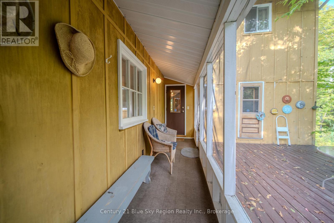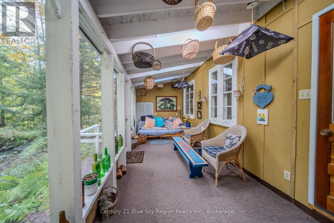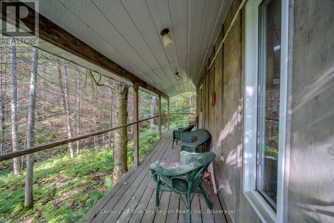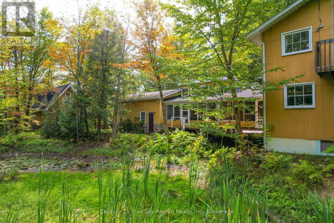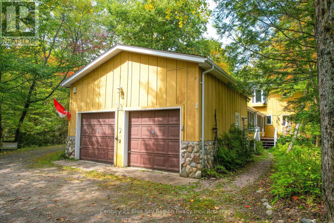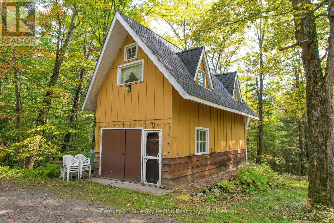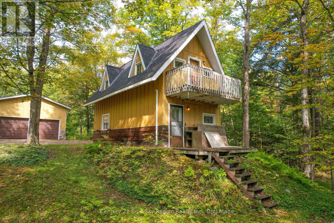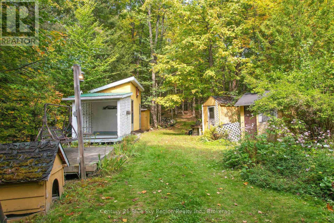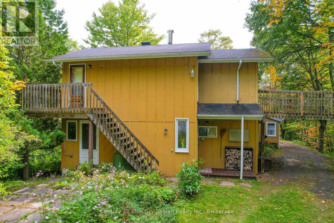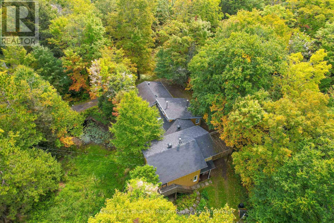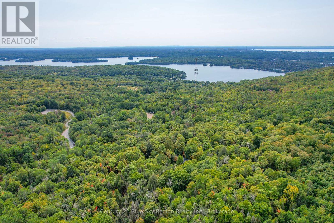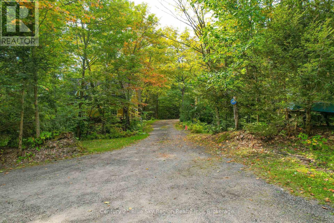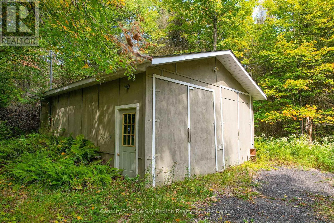435 Lees Road North Bay (Airport), Ontario P1B 8G4
$649,900
CLOTHING OPTIONAL....Escape to your own private sanctuary on 12.5 sprawling acres nestled on Airport Hill within city limits- a rare find that offers the best of both worlds. This charming three bedroom, two bathroom home with attached two car garage sits on a generous lot that feels more like your personal nature preserve than a typical residential property. The property boasts an impressive array of unique features that set it apart. The large living room leads to a screened in porch overlooking the lily pond. Creative souls will appreciate the dedicated art studio or the seperate Garret offering additional hobby and living area. The garage provides ample space for equipment, toys and vehicles. Adventure awaits right outside your door with trails and creeks. Privacy is paramount here, with the substantial acreage providing natural buffers from neighbours while maintaining easy access to city amenities. Call to book a viewing of your masterpiece where the possiblities are boundless. (id:49187)
Property Details
| MLS® Number | X12403447 |
| Property Type | Single Family |
| Community Name | Airport |
| Equipment Type | Water Heater |
| Parking Space Total | 12 |
| Rental Equipment Type | Water Heater |
Building
| Bathroom Total | 2 |
| Bedrooms Above Ground | 3 |
| Bedrooms Total | 3 |
| Amenities | Fireplace(s) |
| Construction Style Attachment | Detached |
| Exterior Finish | Wood, Stone |
| Fireplace Present | Yes |
| Foundation Type | Block |
| Heating Fuel | Electric |
| Heating Type | Baseboard Heaters |
| Stories Total | 2 |
| Size Interior | 1500 - 2000 Sqft |
| Type | House |
Parking
| Attached Garage | |
| Garage |
Land
| Acreage | Yes |
| Sewer | Septic System |
| Size Depth | 831 Ft |
| Size Frontage | 738 Ft |
| Size Irregular | 738 X 831 Ft |
| Size Total Text | 738 X 831 Ft|10 - 24.99 Acres |
Rooms
| Level | Type | Length | Width | Dimensions |
|---|---|---|---|---|
| Second Level | Bedroom | 4.57 m | 2.81 m | 4.57 m x 2.81 m |
| Second Level | Bedroom | 2.03 m | 3.42 m | 2.03 m x 3.42 m |
| Second Level | Other | 3.04 m | 3.35 m | 3.04 m x 3.35 m |
| Main Level | Bedroom | 2.28 m | 1.93 m | 2.28 m x 1.93 m |
| Main Level | Office | 2.74 m | 3.04 m | 2.74 m x 3.04 m |
| Main Level | Kitchen | 6.24 m | 2.79 m | 6.24 m x 2.79 m |
| Main Level | Dining Room | 4.87 m | 4.87 m | 4.87 m x 4.87 m |
| Main Level | Living Room | 5.94 m | 4.57 m | 5.94 m x 4.57 m |
https://www.realtor.ca/real-estate/28862070/435-lees-road-north-bay-airport-airport

