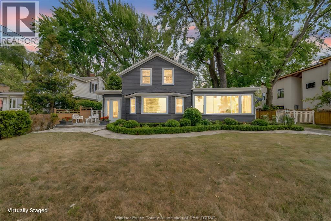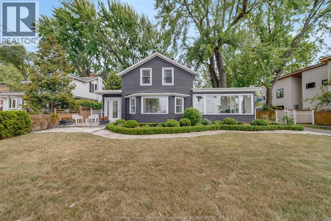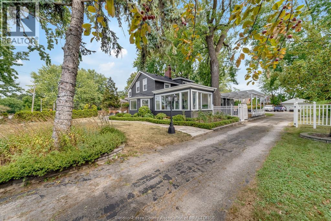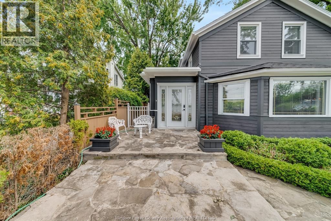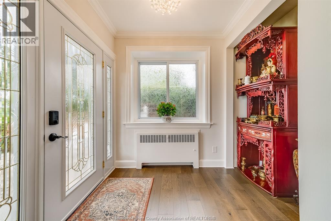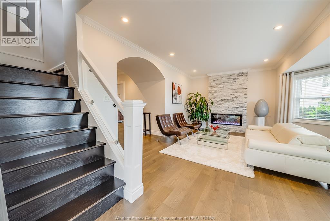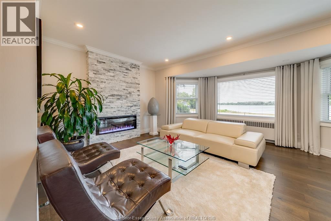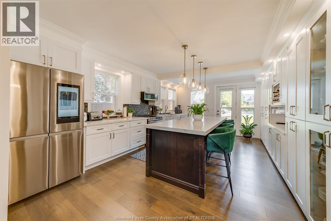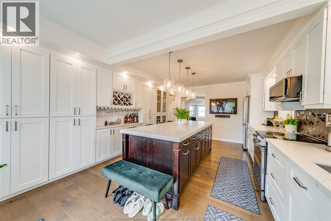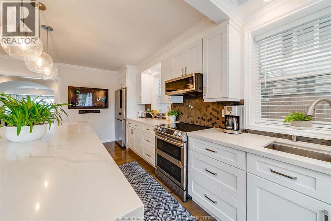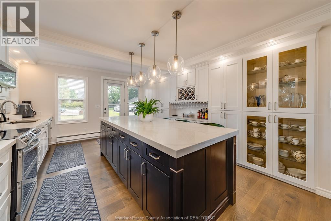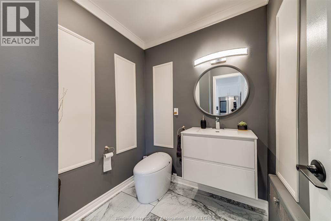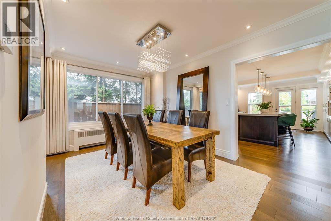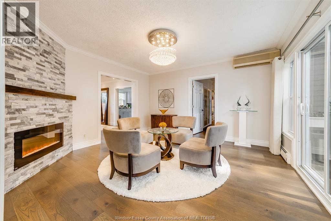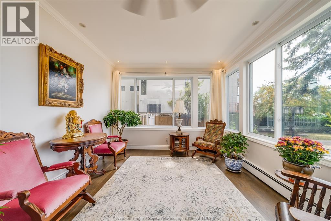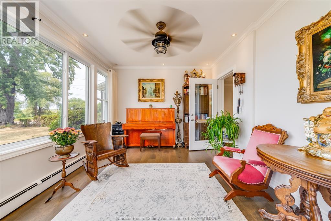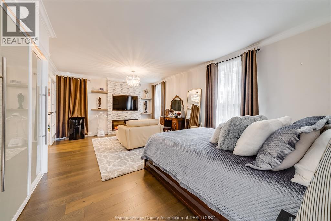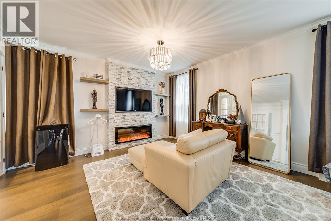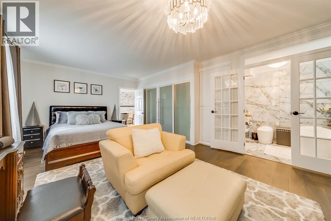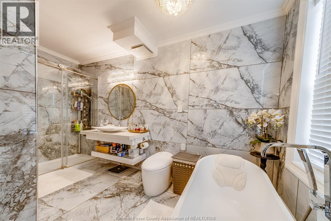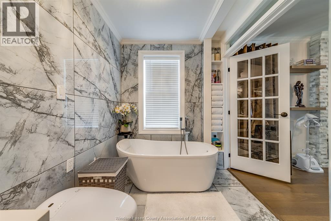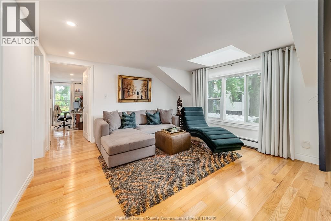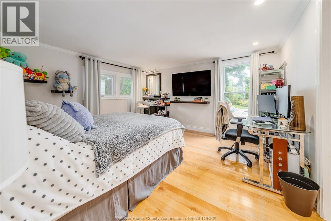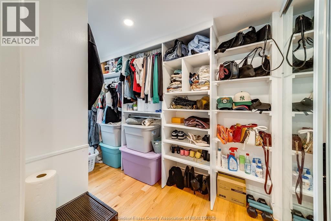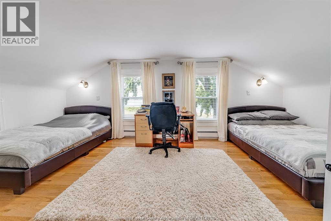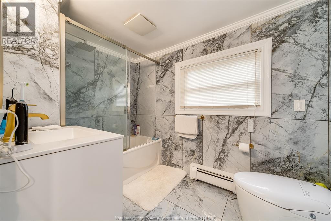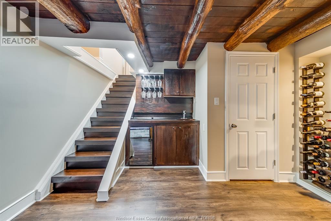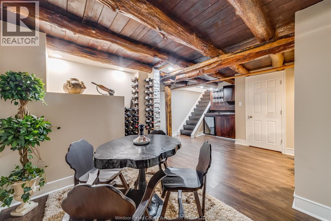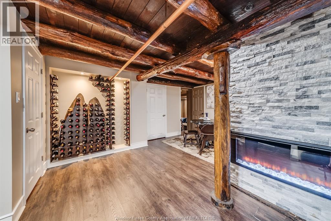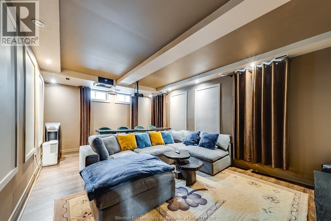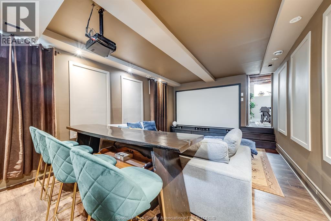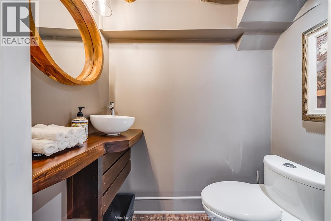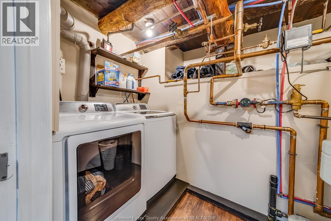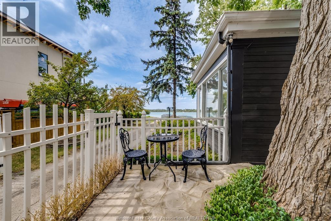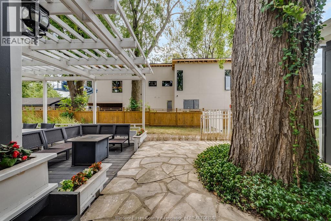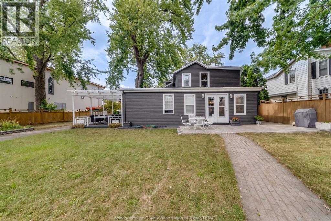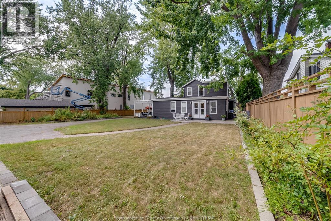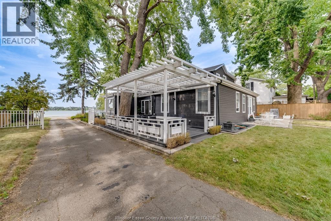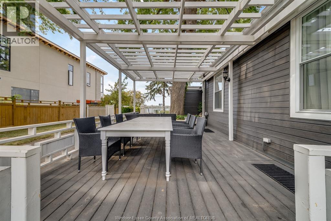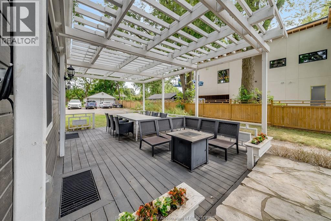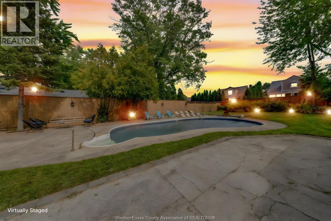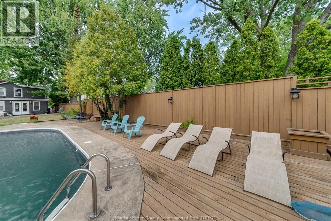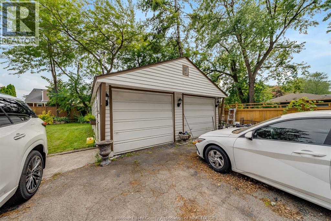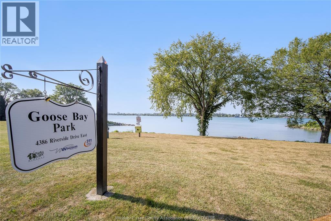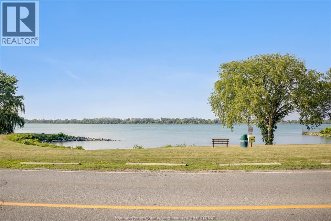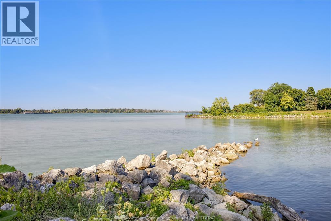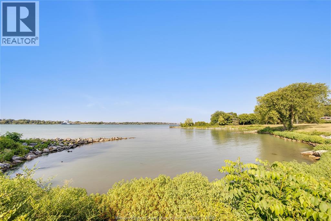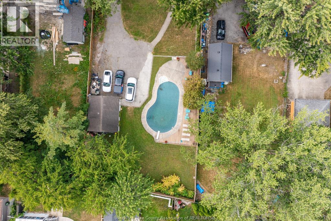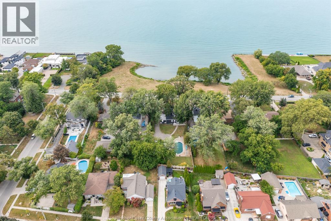3 Bedroom
4 Bathroom
Fireplace
Inground Pool
Boiler, Ductless
Waterfront, Road Between
$1,499,999
Elegant and inviting, this beautifully renovated 3 bedroom, 4 bathroom home sits on an oversized lot across from Goose Bay Park, offering breathtaking unobstructed views of the Detroit River. The primary suite boasts a luxurious spa-inspired ensuite, while 4 fireplaces add warmth and character throughout the home. A massive chef’s kitchen with top-of-the-line finishes opens into spacious living areas, perfect for entertaining or enjoying the beautiful views from your 4 season sunroom! The lower level features a private movie theatre for family nights or hosting guests. Step outside to a backyard retreat with an inground pool, pergola-lounge area, and plenty of space for outdoor activities. A detached 2-car garage with finished driveway completes this one-of-a-kind property. Major updates include kitchen & bathrooms (2022), roof & siding (2022), boiler system (approx. 2019), Mitsubishi AC unit (serviced 2023 & regularly), a great amount of windows redone in 2022 & more! In close proximity to restaurants, schools, walking trails, Caesars Casino Windsor, yet just far enough to still enjoy your peace and quiet. Combining luxury, character, and comfort, this home is truly a rare find. (id:49187)
Property Details
|
MLS® Number
|
25021156 |
|
Property Type
|
Single Family |
|
Neigbourhood
|
East Windsor |
|
Features
|
Finished Driveway |
|
Pool Type
|
Inground Pool |
|
Water Front Type
|
Waterfront, Road Between |
Building
|
Bathroom Total
|
4 |
|
Bedrooms Above Ground
|
3 |
|
Bedrooms Total
|
3 |
|
Appliances
|
Dishwasher, Dryer, Microwave Range Hood Combo, Refrigerator, Stove, Washer, Window Air Conditioner |
|
Construction Style Attachment
|
Detached |
|
Fireplace Fuel
|
Electric |
|
Fireplace Present
|
Yes |
|
Fireplace Type
|
Insert |
|
Flooring Type
|
Ceramic/porcelain, Hardwood, Cushion/lino/vinyl |
|
Foundation Type
|
Block |
|
Half Bath Total
|
2 |
|
Heating Fuel
|
Natural Gas |
|
Heating Type
|
Boiler, Ductless |
|
Stories Total
|
2 |
|
Type
|
House |
Parking
Land
|
Acreage
|
No |
|
Fence Type
|
Fence |
|
Size Irregular
|
77.33 X 252.16 Ft / 0.449 Ac |
|
Size Total Text
|
77.33 X 252.16 Ft / 0.449 Ac |
|
Zoning Description
|
Rd1.1 |
Rooms
| Level |
Type |
Length |
Width |
Dimensions |
|
Second Level |
Living Room |
|
|
Measurements not available |
|
Second Level |
4pc Bathroom |
|
|
Measurements not available |
|
Second Level |
Bedroom |
|
|
Measurements not available |
|
Second Level |
Bedroom |
|
|
Measurements not available |
|
Basement |
Utility Room |
|
|
Measurements not available |
|
Basement |
Great Room |
|
|
Measurements not available |
|
Basement |
Laundry Room |
|
|
Measurements not available |
|
Basement |
2pc Bathroom |
|
|
Measurements not available |
|
Main Level |
Sunroom |
|
|
Measurements not available |
|
Main Level |
2pc Bathroom |
|
|
Measurements not available |
|
Main Level |
4pc Ensuite Bath |
|
|
Measurements not available |
|
Main Level |
Primary Bedroom |
|
|
Measurements not available |
|
Main Level |
Family Room/fireplace |
|
|
Measurements not available |
|
Main Level |
Kitchen |
|
|
Measurements not available |
|
Main Level |
Dining Room |
|
|
Measurements not available |
|
Main Level |
Living Room/fireplace |
|
|
Measurements not available |
https://www.realtor.ca/real-estate/28755402/4371-riverside-drive-east-windsor

