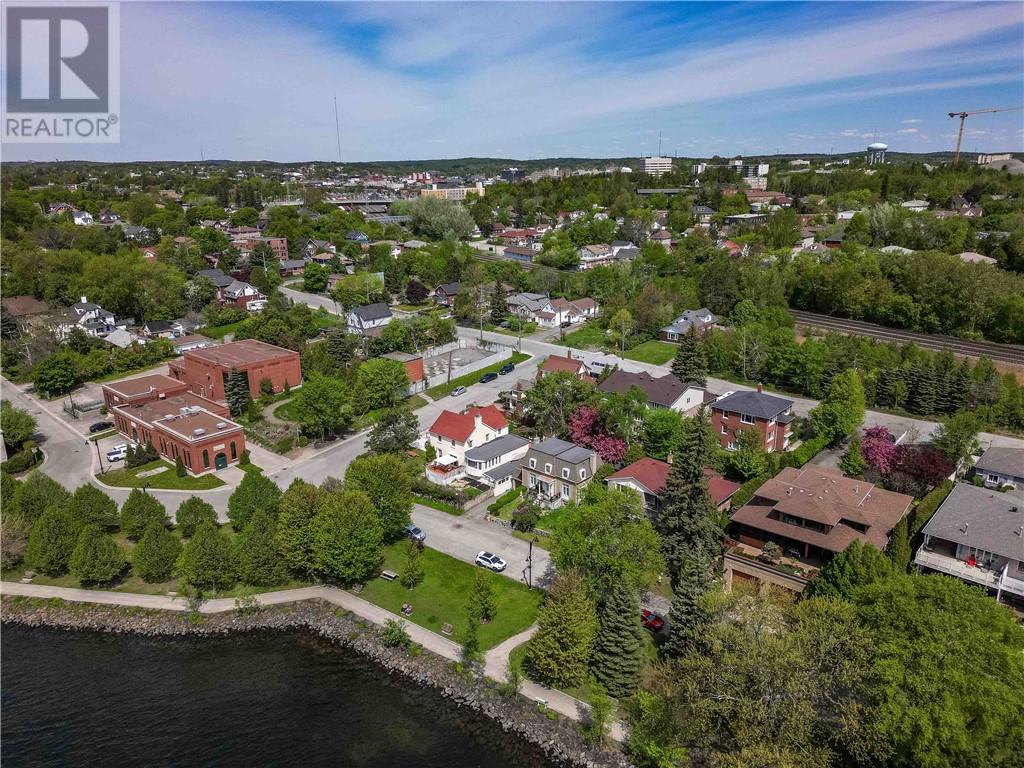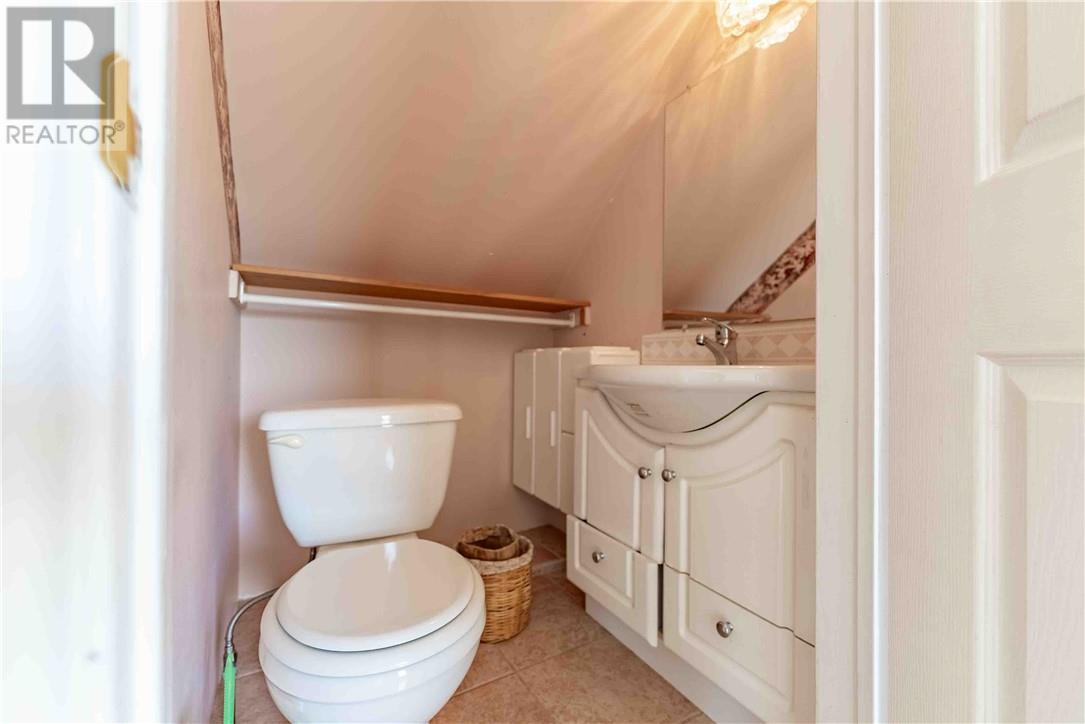2 Bedroom
3 Bathroom
2 Level
None
Forced Air
Fruit Trees/shrubs
$499,900
Here is your chance to own a charming 2-bedroom, 2.5-bathroom home just steps away from the renowned Bell Park Beach—an opportunity that seldom comes to market and never lasts long. This prime location offers a highly sought-after lifestyle in one of the city’s most desirable areas. The main floor features a spacious living room, an eat-in kitchen with solid wood cabinetry and ample storage, a bright 4-piece bathroom, and a comfortable bedroom. Upstairs, you'll find a large den with vaulted ceilings and a private balcony offering views of the lake, a 2-piece bathroom, and the primary bedroom. The lower level offers even more potential, with space for a future recreation room or additional bedroom, a 3-piece bathroom, a beautiful sauna, and plenty of storage. Outside, the home boasts a charming covered front porch, an interlock driveway, beautifully maintained gardens, and a fully fenced backyard—perfect for relaxing or entertaining. Don’t miss this exceptional opportunity. Schedule your private viewing today. (id:49187)
Property Details
|
MLS® Number
|
2122655 |
|
Property Type
|
Single Family |
|
Neigbourhood
|
Sudbury |
|
Amenities Near By
|
Hospital, Park, University |
|
Community Features
|
Adult Oriented, Quiet Area |
|
Equipment Type
|
Water Heater - Gas |
|
Rental Equipment Type
|
Water Heater - Gas |
|
Storage Type
|
Storage In Basement |
Building
|
Bathroom Total
|
3 |
|
Bedrooms Total
|
2 |
|
Architectural Style
|
2 Level |
|
Basement Type
|
Full |
|
Cooling Type
|
None |
|
Exterior Finish
|
Vinyl Siding |
|
Fire Protection
|
Smoke Detectors |
|
Flooring Type
|
Hardwood, Tile |
|
Foundation Type
|
Poured Concrete |
|
Half Bath Total
|
1 |
|
Heating Type
|
Forced Air |
|
Roof Material
|
Asphalt Shingle |
|
Roof Style
|
Unknown |
|
Stories Total
|
2 |
|
Type
|
House |
|
Utility Water
|
Municipal Water |
Land
|
Access Type
|
Year-round Access |
|
Acreage
|
No |
|
Land Amenities
|
Hospital, Park, University |
|
Landscape Features
|
Fruit Trees/shrubs |
|
Sewer
|
Municipal Sewage System |
|
Size Total Text
|
0-4,050 Sqft |
|
Zoning Description
|
R2-2 |
Rooms
| Level |
Type |
Length |
Width |
Dimensions |
|
Second Level |
2pc Bathroom |
|
|
4'8 x 4' |
|
Second Level |
Bedroom |
|
|
15'4 x 11' |
|
Lower Level |
Laundry Room |
|
|
13 x 6'7 |
|
Lower Level |
2pc Bathroom |
|
|
6'9 x 4'6 |
|
Main Level |
4pc Bathroom |
|
|
7'4 x 6'3 |
|
Main Level |
Primary Bedroom |
|
|
10' x 8'6 |
|
Main Level |
Living Room/dining Room |
|
|
20'9 x 11'10 |
|
Main Level |
Kitchen |
|
|
16'5 x 7' |
https://www.realtor.ca/real-estate/28414953/438-annie-street-sudbury







































