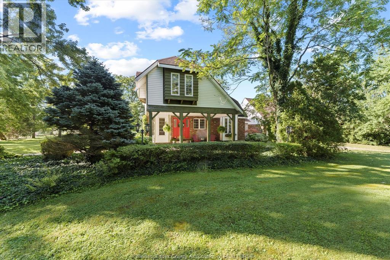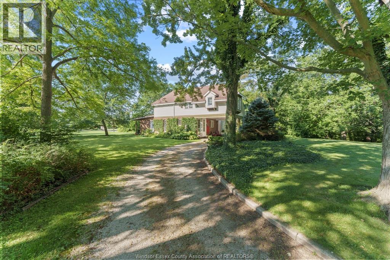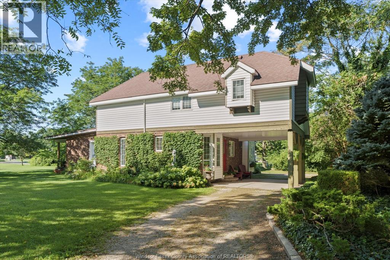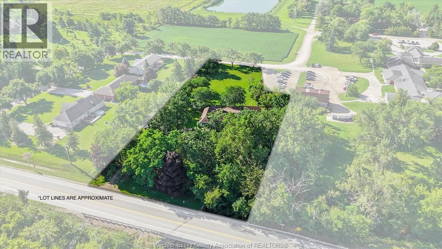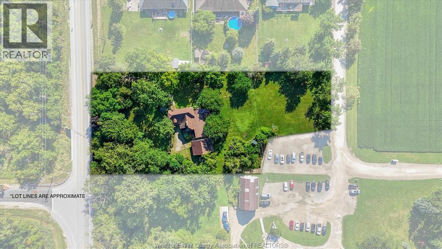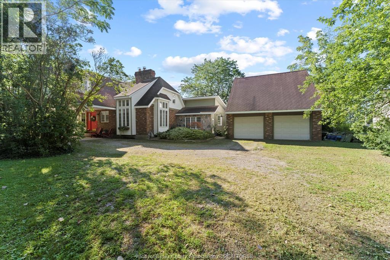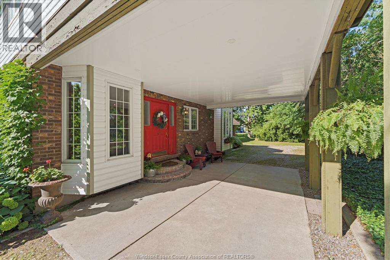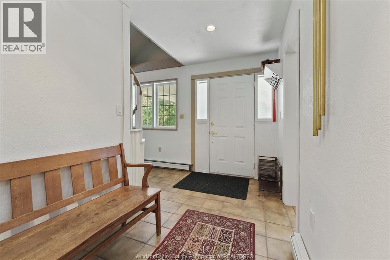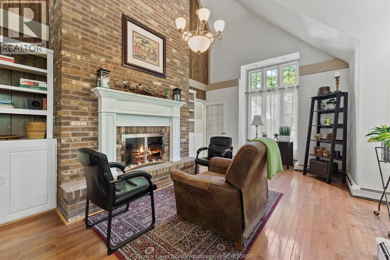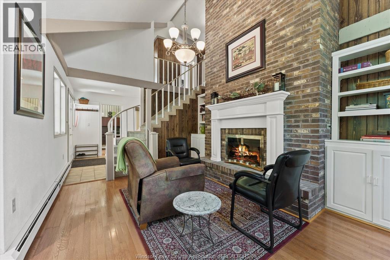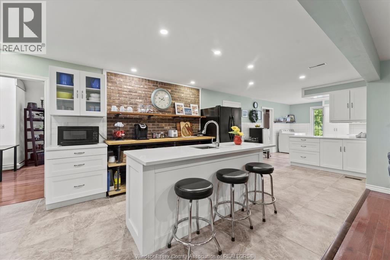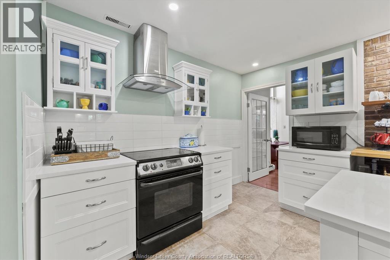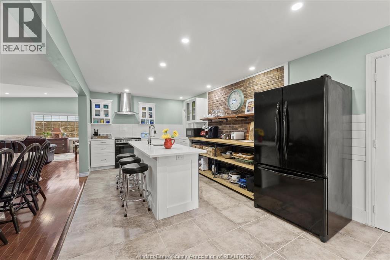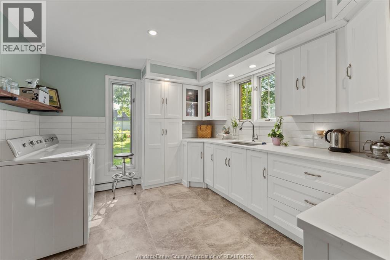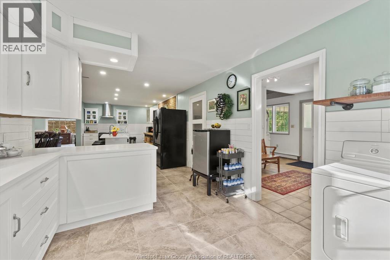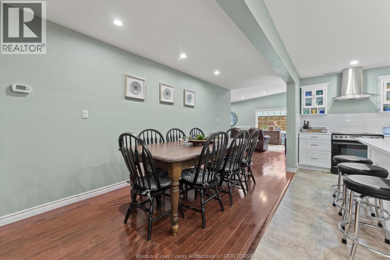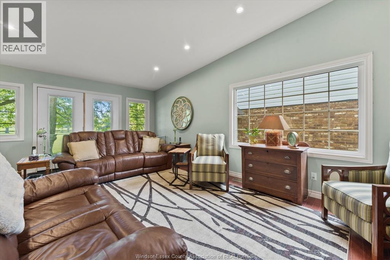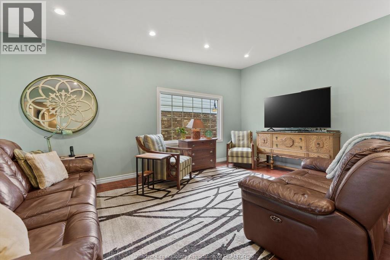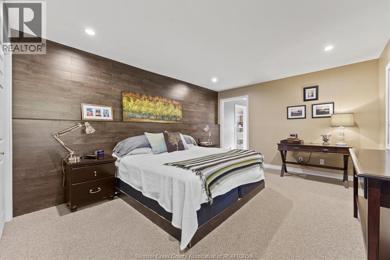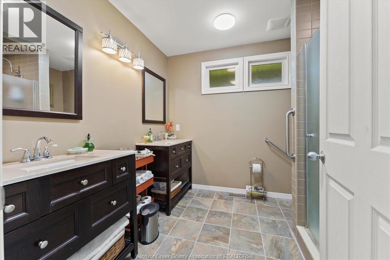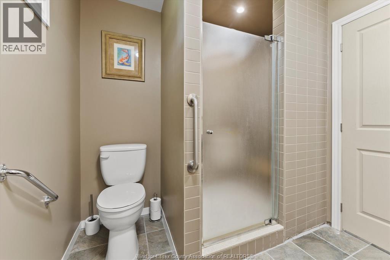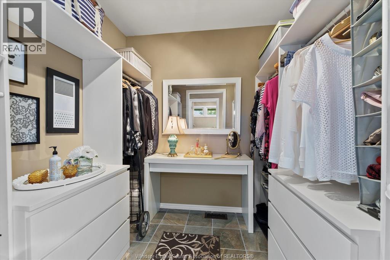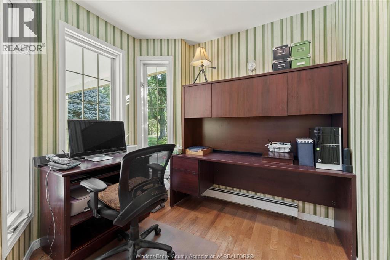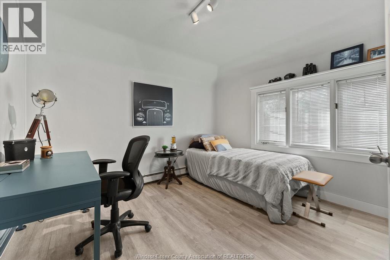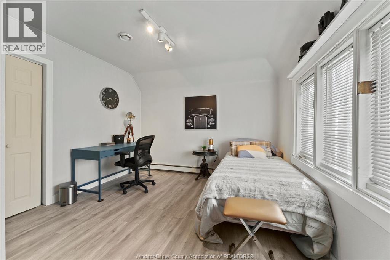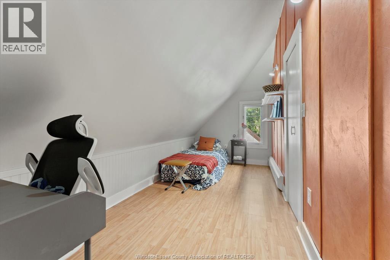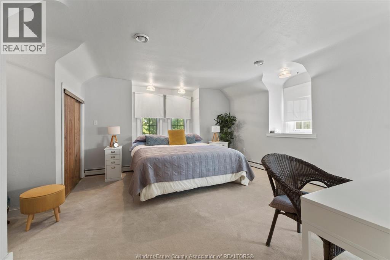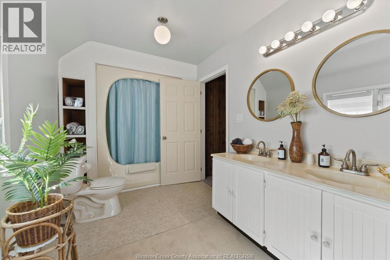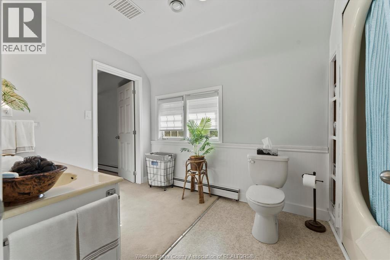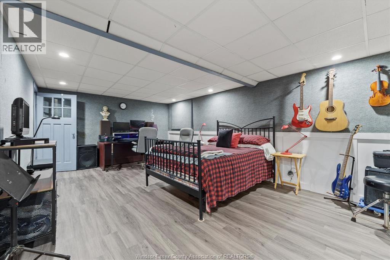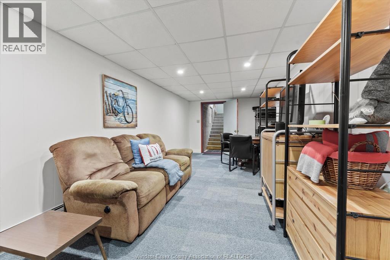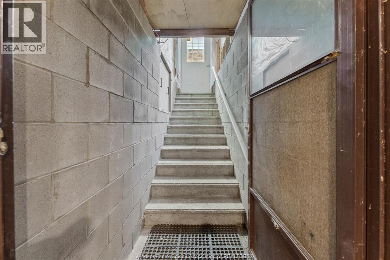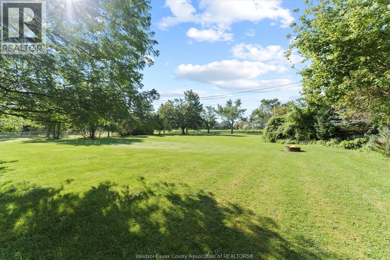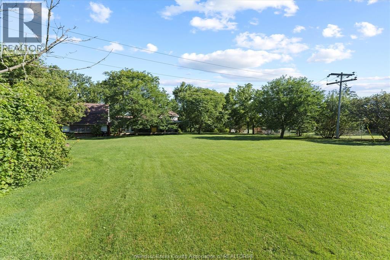5 Bedroom
3 Bathroom
2800 sqft
Fireplace
Central Air Conditioning
Boiler, Forced Air, Furnace
Landscaped
$859,900
Welcome to 438 County Road 8, a beautifully updated custom home offering approx. 2,800 sq ft of well-designed living space, an oversized 2 car detached garage all nestled on a private 1.3-acre lot full of mature trees and wildlife just down the road from Belleview Golf Course. With 5 bedrooms, 2.5 bathrooms and a grade entrance to the basement this home is perfect for growing families, possibility of multi-generational living by making a basement suite, or anyone looking to enjoy the charm of country living with room to breathe. Step into a stunning living space featuring soaring vaulted ceilings, a floor-to-ceiling brick fireplace, and warm hardwood flooring. Natural light pours through the oversized windows, highlighting custom built-ins and timeless architectural details that make this space both inviting and refined. The heart of the home is a modern country kitchen boasting white shaker cabinetry, quartz countertops, a large center island with seating, and an eye-catching brick accent wall. Open shelving and contemporary lighting blend perfectly with the rustic elements, while the adjacent dining space easily seats 8+ for effortless entertaining. With 5 generously sized bedrooms plus a dedicated main floor office and 2.5 well-appointed bathrooms, there’s space for everyone to spread out and feel at home. Each room offers unique character and comfort. Located just a short drive to Windsor, Essex, and Kingsville, this home offers the tranquility of country living with convenient access to amenities, schools, HWY #401 and HWY #3. Updates include: Rear Addition (approx. 2013), Septic System Weeping Bed Expanded (approx. 2013). (id:49187)
Property Details
|
MLS® Number
|
25021640 |
|
Property Type
|
Single Family |
|
Features
|
Front Driveway, Gravel Driveway |
Building
|
Bathroom Total
|
3 |
|
Bedrooms Above Ground
|
4 |
|
Bedrooms Below Ground
|
1 |
|
Bedrooms Total
|
5 |
|
Appliances
|
Dishwasher, Dryer, Microwave, Refrigerator, Stove, Washer |
|
Constructed Date
|
1978 |
|
Construction Style Attachment
|
Detached |
|
Cooling Type
|
Central Air Conditioning |
|
Exterior Finish
|
Aluminum/vinyl, Brick |
|
Fireplace Fuel
|
Electric |
|
Fireplace Present
|
Yes |
|
Fireplace Type
|
Insert |
|
Flooring Type
|
Carpeted, Ceramic/porcelain, Hardwood, Cushion/lino/vinyl |
|
Foundation Type
|
Block |
|
Half Bath Total
|
1 |
|
Heating Fuel
|
Natural Gas |
|
Heating Type
|
Boiler, Forced Air, Furnace |
|
Stories Total
|
2 |
|
Size Interior
|
2800 Sqft |
|
Total Finished Area
|
2800 Sqft |
|
Type
|
House |
Parking
Land
|
Acreage
|
No |
|
Landscape Features
|
Landscaped |
|
Sewer
|
Septic System |
|
Size Irregular
|
200 X Irreg. / 1.3 Ac |
|
Size Total Text
|
200 X Irreg. / 1.3 Ac |
|
Zoning Description
|
R 1.2 |
Rooms
| Level |
Type |
Length |
Width |
Dimensions |
|
Second Level |
5pc Ensuite Bath |
|
|
Measurements not available |
|
Second Level |
Bedroom |
|
|
Measurements not available |
|
Second Level |
Bedroom |
|
|
Measurements not available |
|
Second Level |
Bedroom |
|
|
Measurements not available |
|
Basement |
Recreation Room |
|
|
Measurements not available |
|
Basement |
Bedroom |
|
|
Measurements not available |
|
Main Level |
4pc Ensuite Bath |
|
|
Measurements not available |
|
Main Level |
Primary Bedroom |
|
|
Measurements not available |
|
Main Level |
Family Room |
|
|
Measurements not available |
|
Main Level |
Dining Room |
|
|
Measurements not available |
|
Main Level |
Laundry Room |
|
|
Measurements not available |
|
Main Level |
Kitchen |
|
|
Measurements not available |
|
Main Level |
2pc Bathroom |
|
|
Measurements not available |
|
Main Level |
Living Room/fireplace |
|
|
Measurements not available |
|
Main Level |
Office |
|
|
Measurements not available |
|
Main Level |
Foyer |
|
|
Measurements not available |
https://www.realtor.ca/real-estate/28779172/438-county-rd-8-gosfield-north

