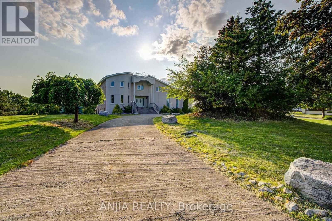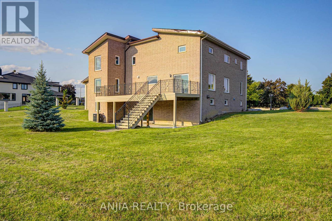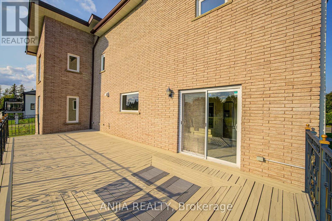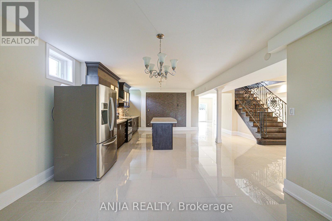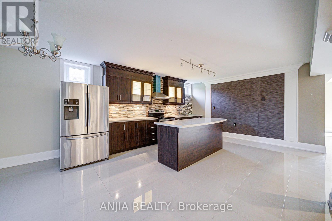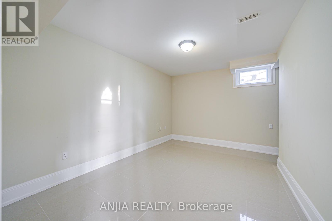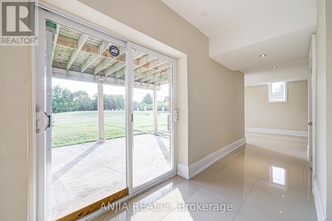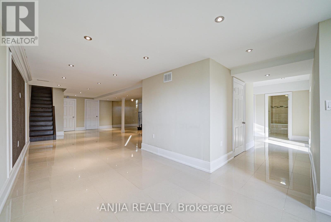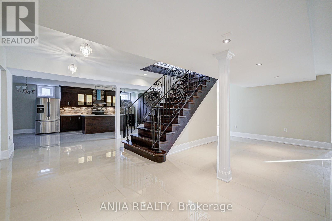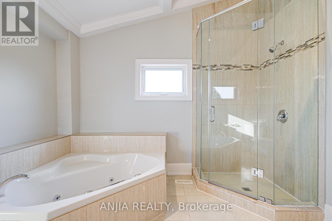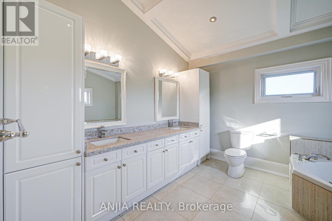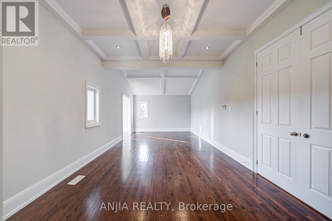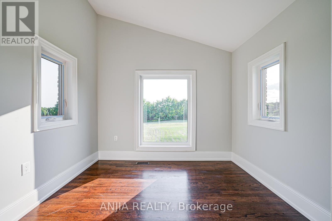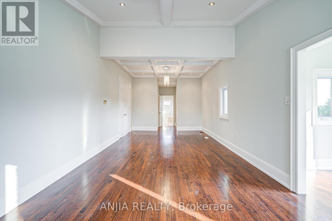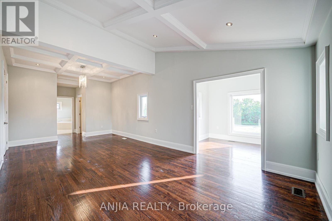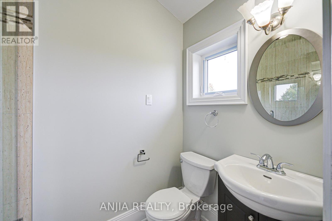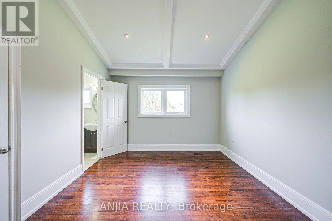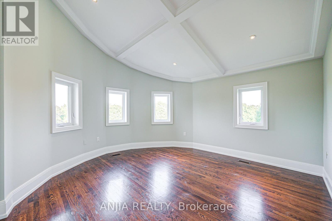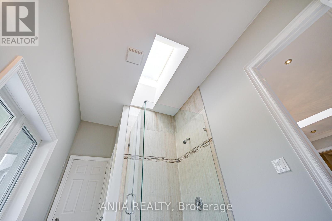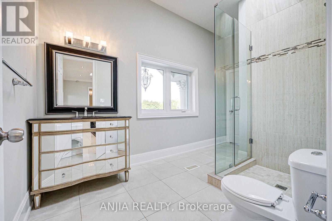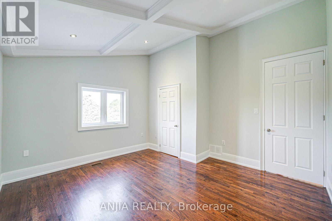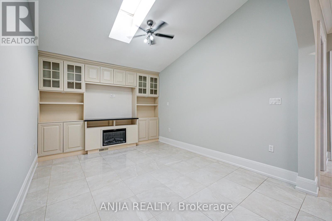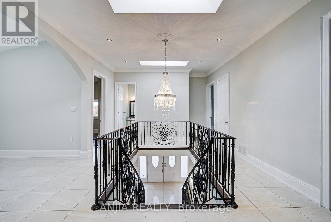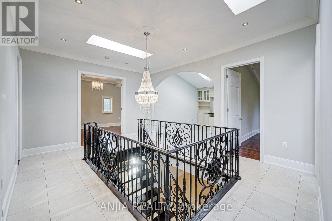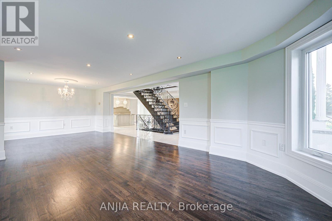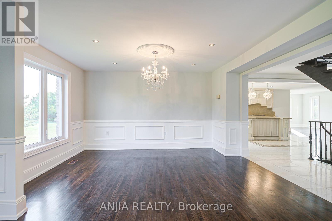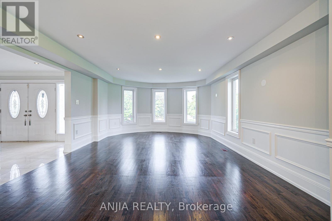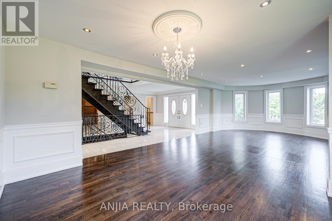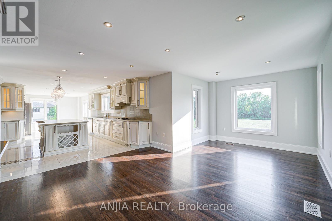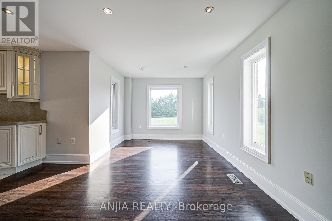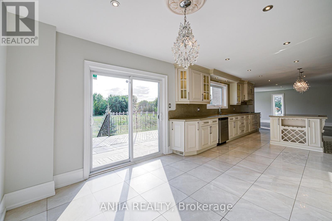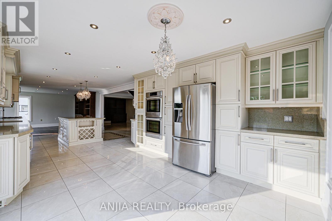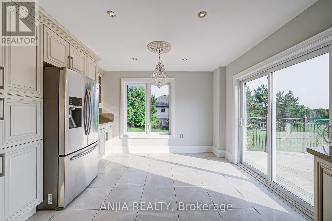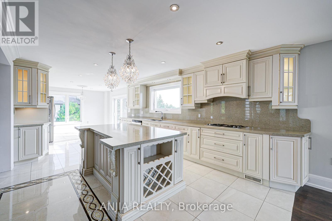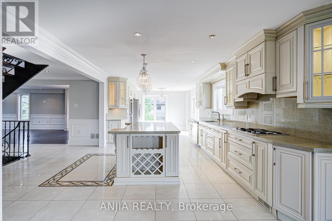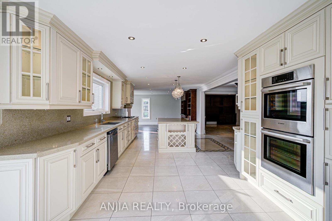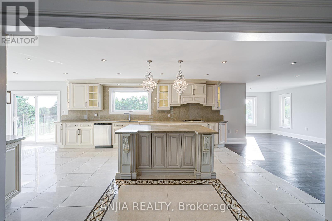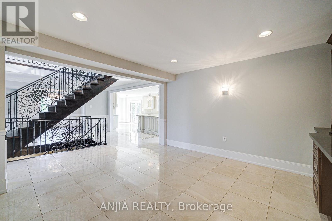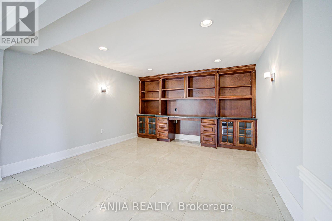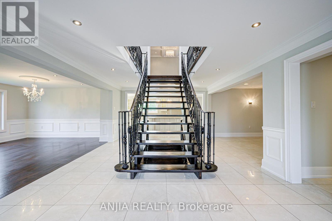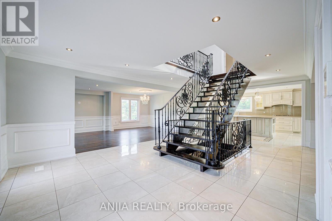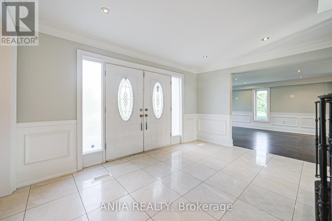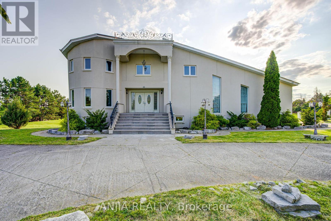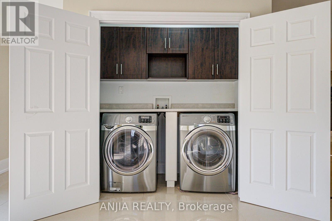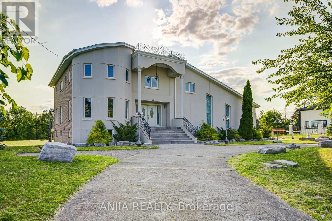7 Bedroom
5 Bathroom
3500 - 5000 sqft
Central Air Conditioning
Forced Air
Acreage
$3,800,000
Welcome to 44 Bellini Ave, an Impressive Estate Home on Over 2 Acres with Ravine Privacy. Nestled in the exclusive Castlemore enclave, this 5 bedroom, 5 bathroom brick 2 storey estate spans approximately 6000sqft of sophisticated living space. Crafted for both grandeur and comfort, the home features gleaming hardwood floors, granite countertops, and thoughtful craftsmanship throughout. Newly painted and panoramic design that welcomes natural lights while blending indoor comfort with outdoor tranquility. The finished walk-out basement, complete with a full kitchen and bathroom, perfect for guest or home office.Set on a serene 2.23acre ravine lot, the property presents sweeping natural views and ultimate privacy. A triple car garage and circular driveway-ample parking and elegant curb appeal. Located among multimillion $ homes and lovingly maintained inside and out, this estate is a rare gem waiting for its next discerning owner. (id:49187)
Property Details
|
MLS® Number
|
W12396056 |
|
Property Type
|
Single Family |
|
Community Name
|
Toronto Gore Rural Estate |
|
Features
|
Ravine, Carpet Free |
|
Parking Space Total
|
18 |
Building
|
Bathroom Total
|
5 |
|
Bedrooms Above Ground
|
5 |
|
Bedrooms Below Ground
|
2 |
|
Bedrooms Total
|
7 |
|
Age
|
16 To 30 Years |
|
Appliances
|
Dishwasher, Dryer, Stove, Washer, Refrigerator |
|
Basement Development
|
Finished |
|
Basement Features
|
Walk Out |
|
Basement Type
|
N/a (finished) |
|
Construction Style Attachment
|
Detached |
|
Cooling Type
|
Central Air Conditioning |
|
Exterior Finish
|
Brick |
|
Flooring Type
|
Hardwood, Ceramic |
|
Foundation Type
|
Concrete |
|
Half Bath Total
|
1 |
|
Heating Fuel
|
Natural Gas |
|
Heating Type
|
Forced Air |
|
Stories Total
|
2 |
|
Size Interior
|
3500 - 5000 Sqft |
|
Type
|
House |
|
Utility Water
|
Municipal Water |
Parking
Land
|
Acreage
|
Yes |
|
Sewer
|
Septic System |
|
Size Depth
|
476 Ft |
|
Size Frontage
|
196 Ft |
|
Size Irregular
|
196 X 476 Ft ; 2.23 Acres |
|
Size Total Text
|
196 X 476 Ft ; 2.23 Acres|2 - 4.99 Acres |
Rooms
| Level |
Type |
Length |
Width |
Dimensions |
|
Second Level |
Bedroom 4 |
4.15 m |
3.25 m |
4.15 m x 3.25 m |
|
Second Level |
Bedroom 5 |
4.15 m |
3.25 m |
4.15 m x 3.25 m |
|
Second Level |
Primary Bedroom |
6.89 m |
6.28 m |
6.89 m x 6.28 m |
|
Second Level |
Bedroom 2 |
4.45 m |
3.35 m |
4.45 m x 3.35 m |
|
Second Level |
Bedroom 3 |
4.45 m |
4.27 m |
4.45 m x 4.27 m |
|
Main Level |
Living Room |
5.8 m |
4.27 m |
5.8 m x 4.27 m |
|
Main Level |
Dining Room |
4.28 m |
3.67 m |
4.28 m x 3.67 m |
|
Main Level |
Family Room |
6.28 m |
5.67 m |
6.28 m x 5.67 m |
|
Main Level |
Kitchen |
3.98 m |
3.97 m |
3.98 m x 3.97 m |
|
Main Level |
Eating Area |
3.97 m |
3.98 m |
3.97 m x 3.98 m |
|
Main Level |
Library |
4.15 m |
4.15 m |
4.15 m x 4.15 m |
Utilities
|
Cable
|
Available |
|
Electricity
|
Installed |
https://www.realtor.ca/real-estate/28846581/44-bellini-avenue-brampton-toronto-gore-rural-estate-toronto-gore-rural-estate






