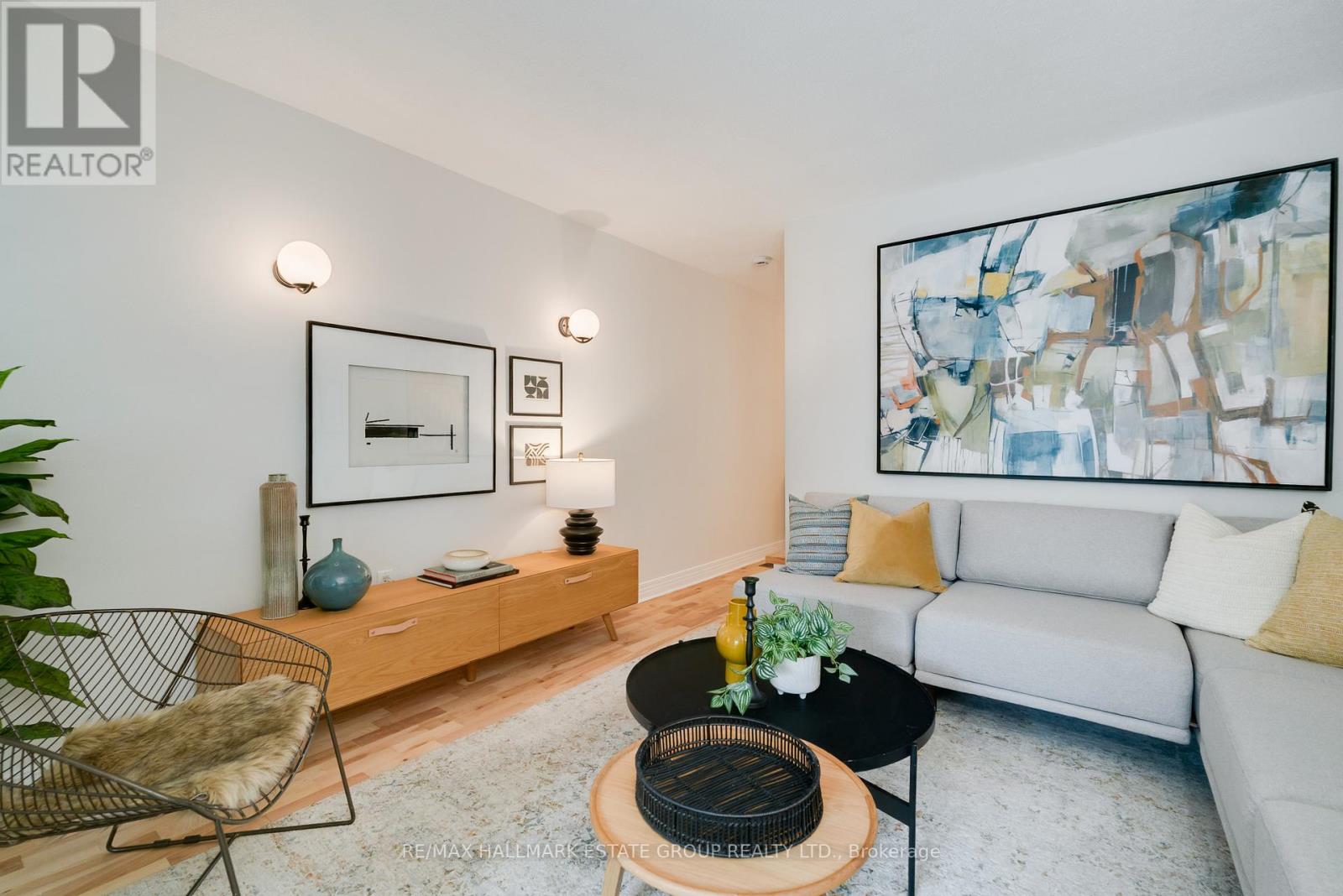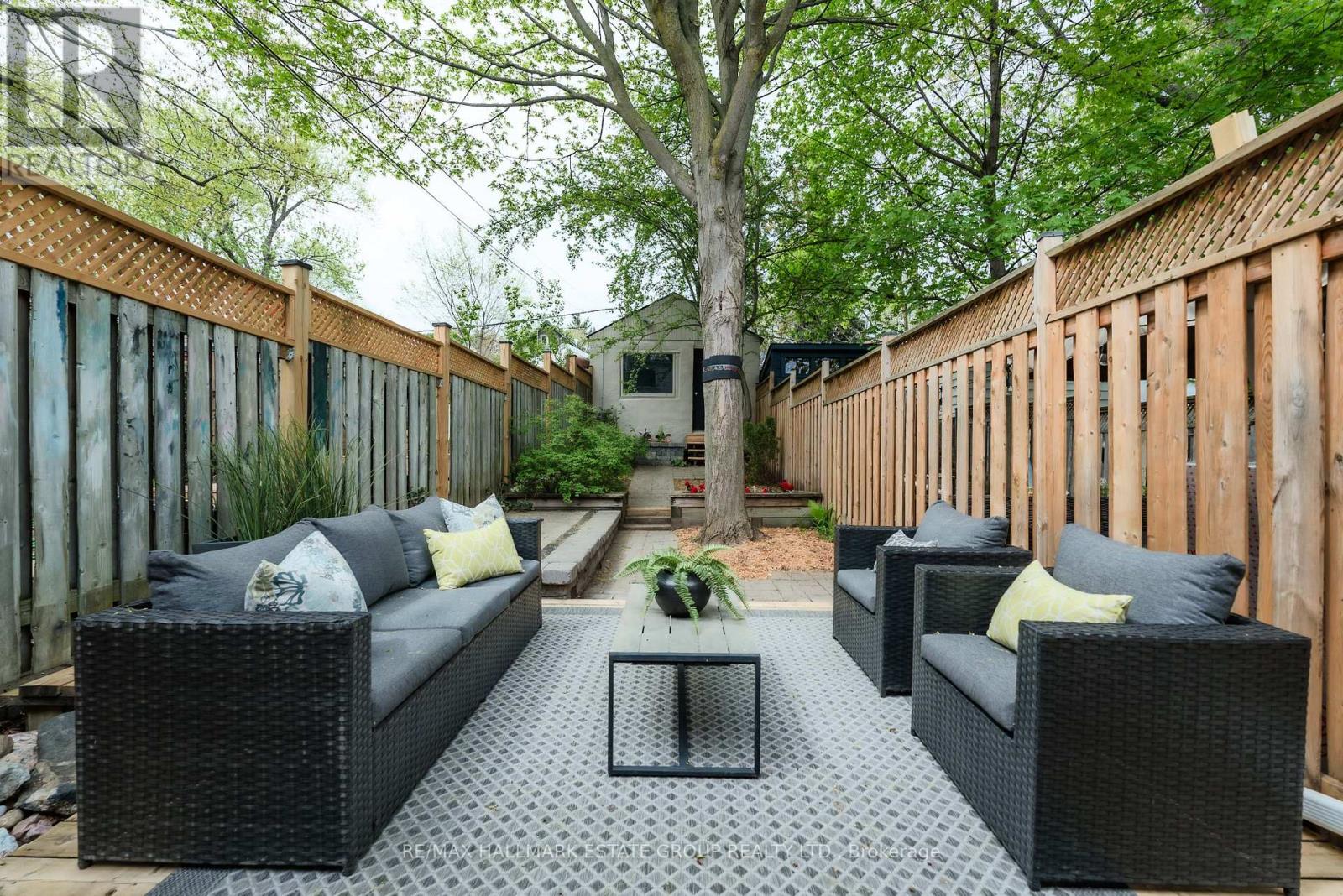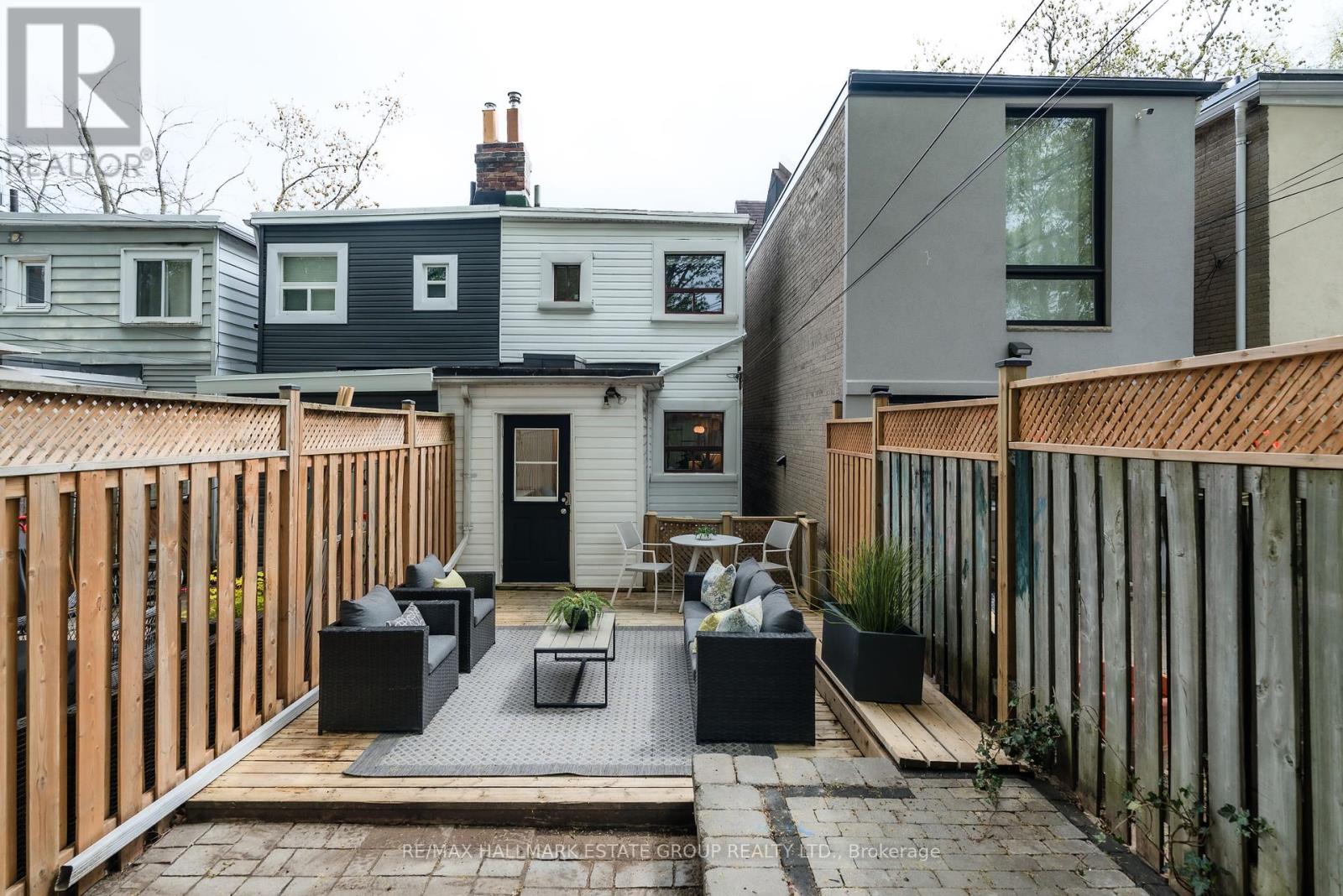44 Burgess Avenue Toronto (East End-Danforth), Ontario M4E 1W7
$899,000
Fall in love with this lovely semi-detached home in the Upper Beach with an oversized garage that easily fits a seven-seater minivan while still leaving room for extra storage! Wonderful entrance with vaulted ceilings, plenty of space for coats and shoes, and a charming work-from-home nook that overlooks the front garden. Spacious living room with room for a sectional perfect for lounging after a long day! Throughout the house, gorgeous blonde hardwood floors add warmth and character. The pretty updated kitchen is both stylish and functional, featuring a walkout to a large landscaped garden (130ft deep lot) and deck, perfect for relaxing or entertaining. The sweet and updated four-piece bath includes a classic clawfoot tub, creating a spa-like retreat. The finished basement offers even more space, complete with a cozy recreation room, pot lights, a laundry room, and a convenient two-piece bath. Located in an amazing neighborhood, this home is just a short walk to the beach, the Danforth, Cassels park, shops, transit options, subway and excellent schools including Norway PS, Bowmore JR & SR PS, and Monarch Park CI. (id:49187)
Open House
This property has open houses!
2:00 pm
Ends at:4:00 pm
2:00 pm
Ends at:4:00 pm
Property Details
| MLS® Number | E12147204 |
| Property Type | Single Family |
| Neigbourhood | Upper Beaches |
| Community Name | East End-Danforth |
| Amenities Near By | Park, Public Transit, Schools |
| Community Features | Community Centre |
| Parking Space Total | 1 |
Building
| Bathroom Total | 2 |
| Bedrooms Above Ground | 2 |
| Bedrooms Total | 2 |
| Appliances | Blinds, Dishwasher, Dryer, Microwave, Stove, Washer, Refrigerator |
| Basement Development | Finished |
| Basement Type | N/a (finished) |
| Construction Style Attachment | Semi-detached |
| Cooling Type | Central Air Conditioning |
| Exterior Finish | Brick, Vinyl Siding |
| Flooring Type | Hardwood |
| Foundation Type | Brick |
| Half Bath Total | 1 |
| Heating Fuel | Natural Gas |
| Heating Type | Forced Air |
| Stories Total | 2 |
| Size Interior | 700 - 1100 Sqft |
| Type | House |
| Utility Water | Municipal Water |
Parking
| Detached Garage | |
| Garage |
Land
| Acreage | No |
| Fence Type | Fenced Yard |
| Land Amenities | Park, Public Transit, Schools |
| Sewer | Sanitary Sewer |
| Size Depth | 130 Ft |
| Size Frontage | 14 Ft ,10 In |
| Size Irregular | 14.9 X 130 Ft |
| Size Total Text | 14.9 X 130 Ft |
Rooms
| Level | Type | Length | Width | Dimensions |
|---|---|---|---|---|
| Second Level | Primary Bedroom | 3.5 m | 3.73 m | 3.5 m x 3.73 m |
| Second Level | Bedroom 2 | 3.51 m | 2.19 m | 3.51 m x 2.19 m |
| Basement | Recreational, Games Room | 3.51 m | 3.39 m | 3.51 m x 3.39 m |
| Basement | Laundry Room | 3.49 m | 2.46 m | 3.49 m x 2.46 m |
| Main Level | Mud Room | 3.65 m | 1.72 m | 3.65 m x 1.72 m |
| Main Level | Living Room | 3.73 m | 4.49 m | 3.73 m x 4.49 m |
| Main Level | Dining Room | 3.7 m | 3.58 m | 3.7 m x 3.58 m |
| Main Level | Kitchen | 2.93 m | 2.22 m | 2.93 m x 2.22 m |













































