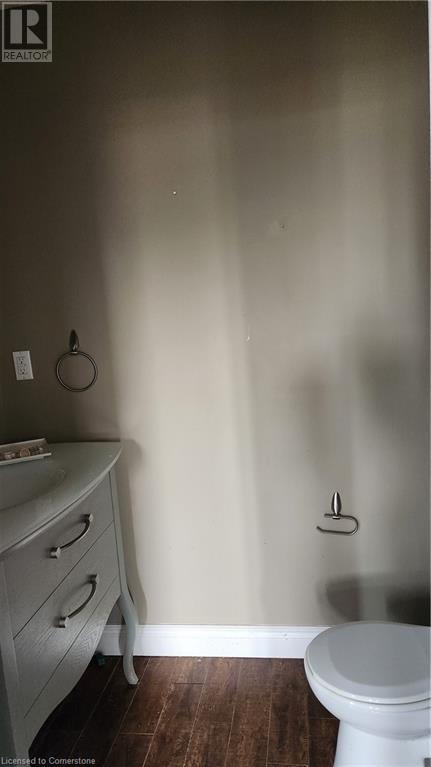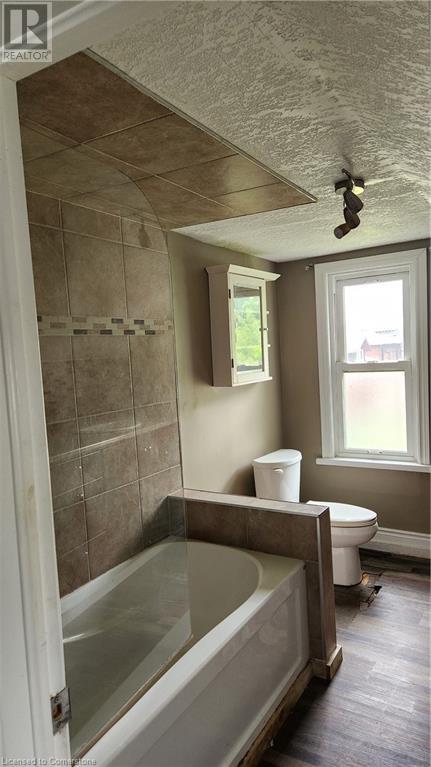2 Bedroom
2 Bathroom
1300 sqft
Central Air Conditioning
Forced Air
$299,000
ATTENTION FLIPPERS, INVESTORS AND DEVELOPERS!! DON'T MISS THIS GREAT OPPORTUNITY!! Single detached home in North Galt. Huge front yard, plenty of parking with 33x229 Ft’ deep lot. Central location. Short walk to shops, schools, transit, and amenities. Easy to show. Vacant. R5 ZONING. In Cambridge's R5 zoning KEY ALLOWANCES: DWELLING UNITS: Single, semi-detached, or townhouse dwelling units. Accessory buildings are permitted, but their gross floor area cannot exceed 40% of the principal dwellings. Setbacks are also governed, with minimum interior side yard of 1.2m (4ft) and minimum exterior side yard of 6m (20ft). Subject to city's approval. Interior Side Yard: Minimum 1.2 m (4 ft). Exterior Side Yard: Minimum 6 m (20 ft). (id:49187)
Property Details
|
MLS® Number
|
40732442 |
|
Property Type
|
Single Family |
|
Neigbourhood
|
Grand River |
|
Amenities Near By
|
Hospital, Park, Place Of Worship, Public Transit, Schools |
|
Equipment Type
|
Water Heater |
|
Features
|
Crushed Stone Driveway |
|
Parking Space Total
|
4 |
|
Rental Equipment Type
|
Water Heater |
Building
|
Bathroom Total
|
2 |
|
Bedrooms Above Ground
|
2 |
|
Bedrooms Total
|
2 |
|
Basement Development
|
Unfinished |
|
Basement Type
|
Partial (unfinished) |
|
Construction Style Attachment
|
Detached |
|
Cooling Type
|
Central Air Conditioning |
|
Exterior Finish
|
Vinyl Siding |
|
Foundation Type
|
Stone |
|
Half Bath Total
|
1 |
|
Heating Fuel
|
Natural Gas |
|
Heating Type
|
Forced Air |
|
Stories Total
|
2 |
|
Size Interior
|
1300 Sqft |
|
Type
|
House |
|
Utility Water
|
Municipal Water |
Land
|
Acreage
|
No |
|
Land Amenities
|
Hospital, Park, Place Of Worship, Public Transit, Schools |
|
Sewer
|
Municipal Sewage System |
|
Size Depth
|
230 Ft |
|
Size Frontage
|
33 Ft |
|
Size Total Text
|
Under 1/2 Acre |
|
Zoning Description
|
R5 |
Rooms
| Level |
Type |
Length |
Width |
Dimensions |
|
Second Level |
3pc Bathroom |
|
|
Measurements not available |
|
Second Level |
Bedroom |
|
|
10'0'' x 8'1'' |
|
Second Level |
Bedroom |
|
|
16'7'' x 10'0'' |
|
Main Level |
2pc Bathroom |
|
|
6'0'' x 4'0'' |
|
Main Level |
Laundry Room |
|
|
7'9'' x 4'2'' |
|
Main Level |
Eat In Kitchen |
|
|
16'0'' x 14'0'' |
|
Main Level |
Dining Room |
|
|
13'0'' x 10'2'' |
|
Main Level |
Living Room |
|
|
16'0'' x 14'6'' |
https://www.realtor.ca/real-estate/28378327/44-haddington-street-cambridge
















