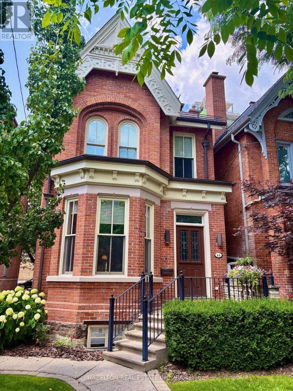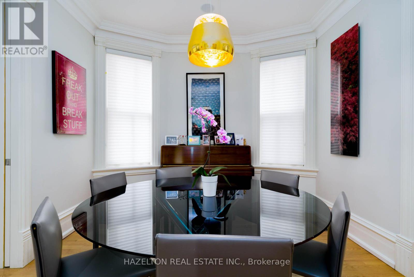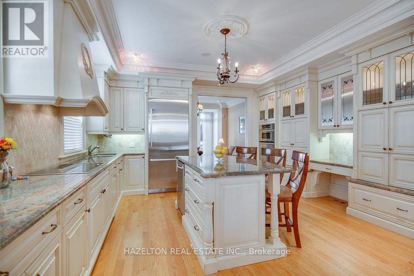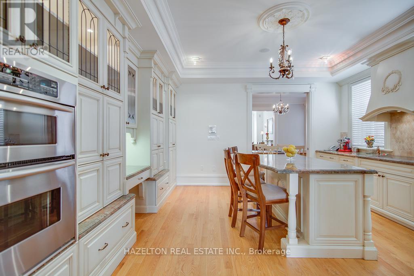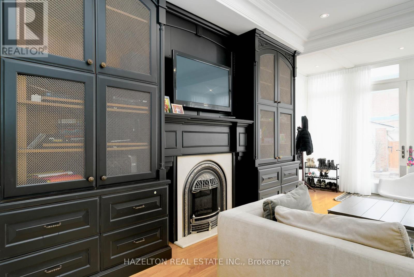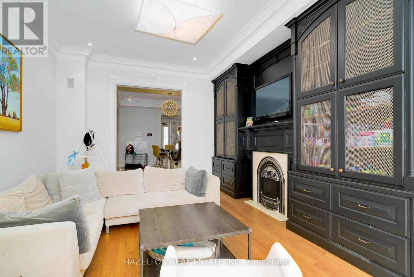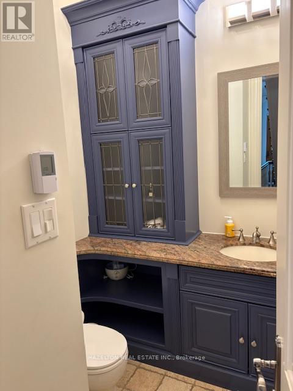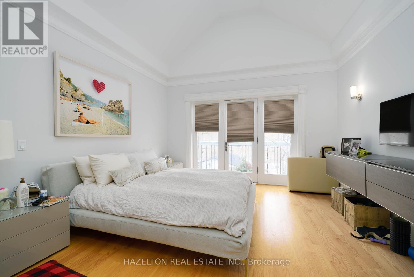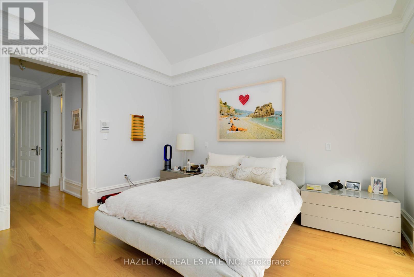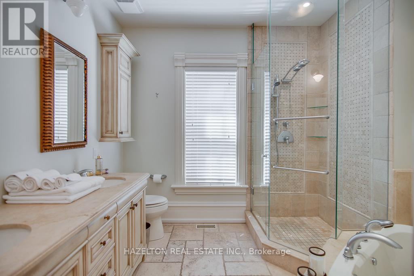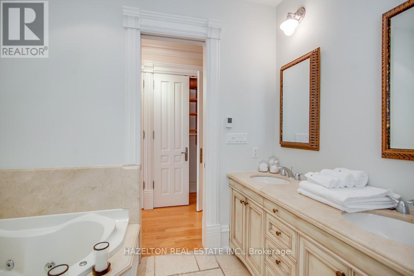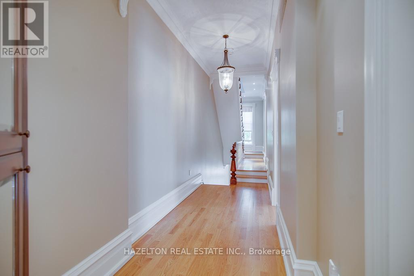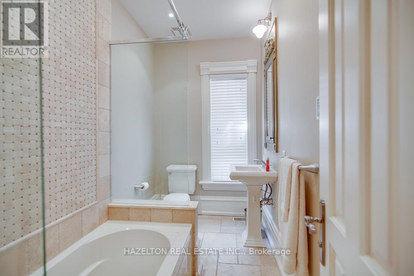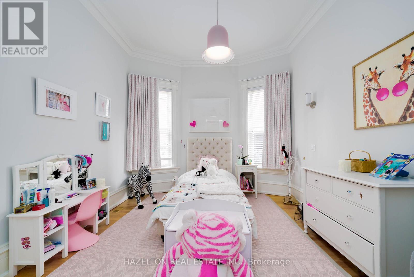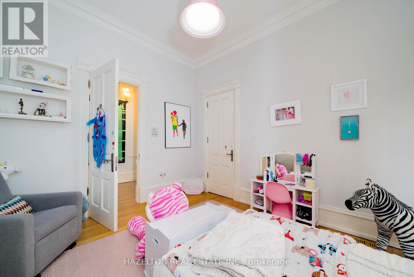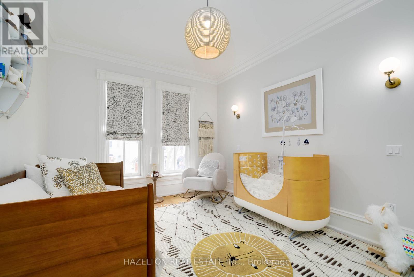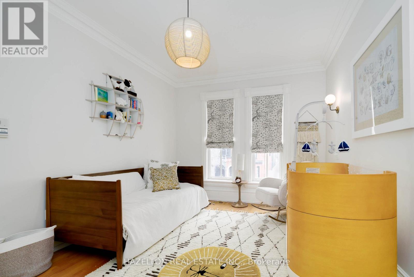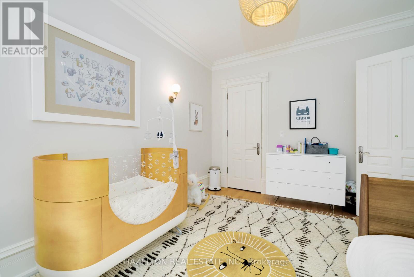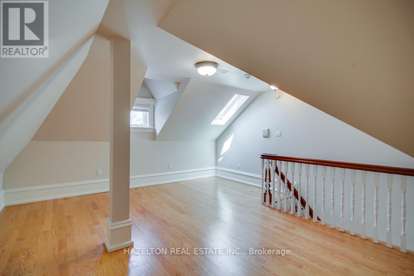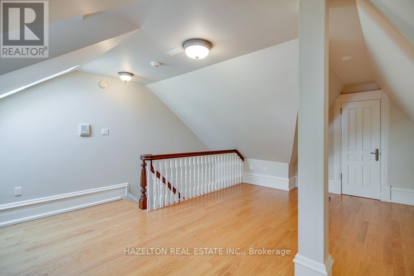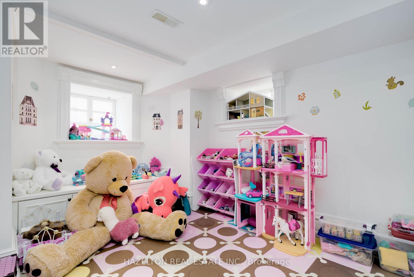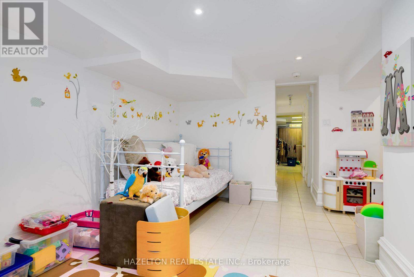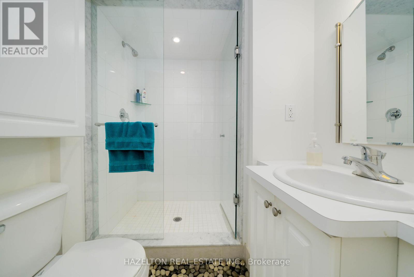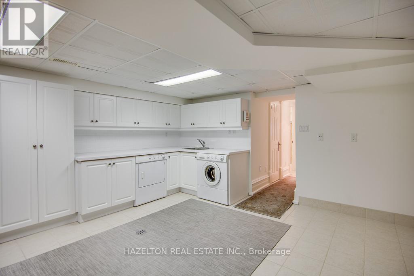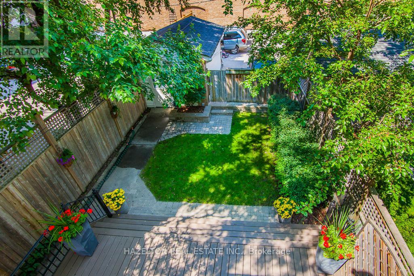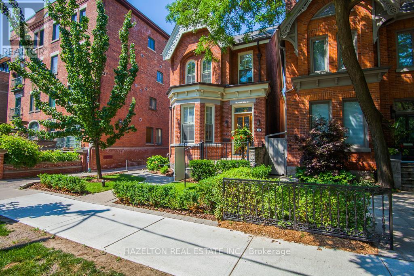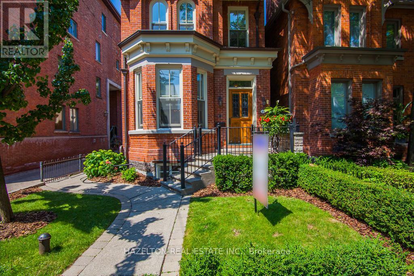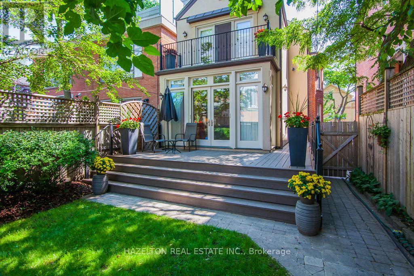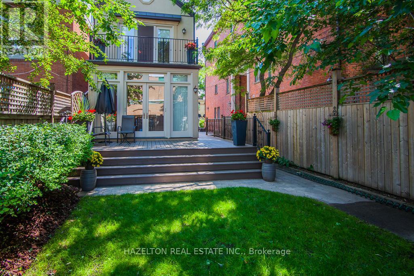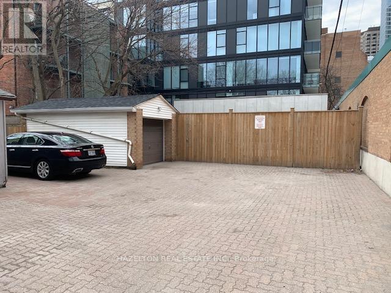5 Bedroom
4 Bathroom
2500 - 3000 sqft
Fireplace
Central Air Conditioning
Forced Air
$7,770,000
"Front Row Centre" Yorkville. Live in comfort and quiet serenity, in one of the few detached houses on Hazelton Ave. Majestic and beautiful this meticulously restored Victorian Mansion offers a lifestyle of Elegance and Sophistication. The exquisite Architectural details have been maintained and combined with contemporary updates and all the modern conveniences. The large Kitchen with High End Appliances and adjacent Family Room offer the perfect space for Entertaining your guests or quiet relaxation. The private Garden with SunDeck offers a serene retreat amidst the vitality and cosmopolitan nature of Yorkville. Take a short walk to some of the Finest Michelin Starred Restaurants, Hotels, designer boutiques, Art Galleries and Museums. There is a large parking area accessible through a private laneway with a one car garage (Level 2 electric car charger) and four additional parking spots for you and your guests. "A rare opportunity!" (id:49187)
Property Details
|
MLS® Number
|
C12396240 |
|
Property Type
|
Single Family |
|
Neigbourhood
|
University—Rosedale |
|
Community Name
|
Annex |
|
Equipment Type
|
Water Heater |
|
Features
|
Lane, Sump Pump |
|
Parking Space Total
|
5 |
|
Rental Equipment Type
|
Water Heater |
Building
|
Bathroom Total
|
4 |
|
Bedrooms Above Ground
|
4 |
|
Bedrooms Below Ground
|
1 |
|
Bedrooms Total
|
5 |
|
Appliances
|
Alarm System, Central Vacuum |
|
Basement Features
|
Walk Out |
|
Basement Type
|
N/a |
|
Construction Style Attachment
|
Detached |
|
Cooling Type
|
Central Air Conditioning |
|
Exterior Finish
|
Brick |
|
Fireplace Present
|
Yes |
|
Flooring Type
|
Hardwood |
|
Foundation Type
|
Stone |
|
Heating Fuel
|
Natural Gas |
|
Heating Type
|
Forced Air |
|
Stories Total
|
3 |
|
Size Interior
|
2500 - 3000 Sqft |
|
Type
|
House |
|
Utility Water
|
Municipal Water |
Parking
Land
|
Acreage
|
No |
|
Sewer
|
Sanitary Sewer |
|
Size Depth
|
166 Ft ,3 In |
|
Size Frontage
|
26 Ft ,1 In |
|
Size Irregular
|
26.1 X 166.3 Ft ; See Survey |
|
Size Total Text
|
26.1 X 166.3 Ft ; See Survey |
Rooms
| Level |
Type |
Length |
Width |
Dimensions |
|
Second Level |
Primary Bedroom |
4.14 m |
4.01 m |
4.14 m x 4.01 m |
|
Second Level |
Bedroom 2 |
4.74 m |
3.45 m |
4.74 m x 3.45 m |
|
Second Level |
Bedroom 3 |
4.4 m |
3.5 m |
4.4 m x 3.5 m |
|
Third Level |
Bedroom 4 |
6.03 m |
4.48 m |
6.03 m x 4.48 m |
|
Basement |
Bedroom |
6.16 m |
4.78 m |
6.16 m x 4.78 m |
|
Basement |
Laundry Room |
4.43 m |
4.27 m |
4.43 m x 4.27 m |
|
Ground Level |
Living Room |
6.7 m |
3.35 m |
6.7 m x 3.35 m |
|
Ground Level |
Dining Room |
4.27 m |
3.43 m |
4.27 m x 3.43 m |
|
Ground Level |
Kitchen |
4.86 m |
4.7 m |
4.86 m x 4.7 m |
|
Ground Level |
Family Room |
5.88 m |
3.91 m |
5.88 m x 3.91 m |
https://www.realtor.ca/real-estate/28846912/44-hazelton-avenue-toronto-annex-annex

