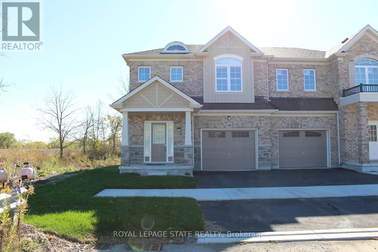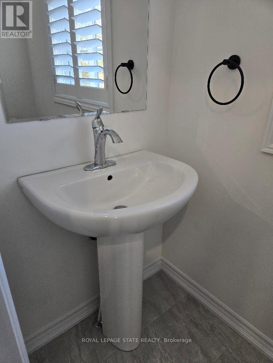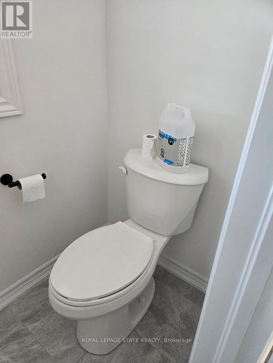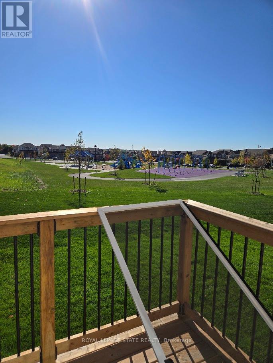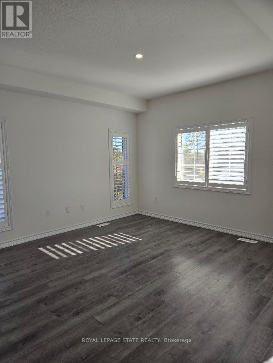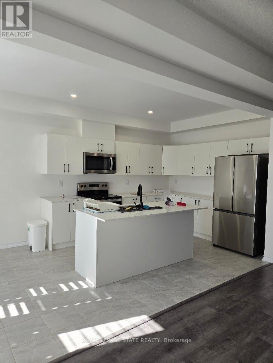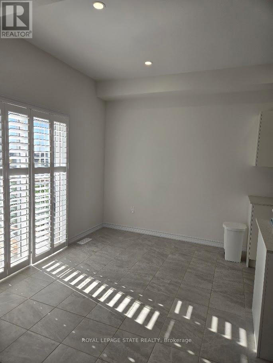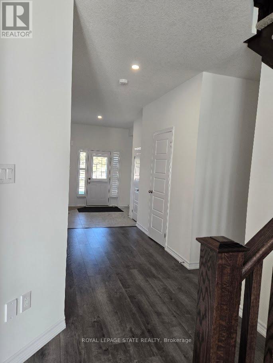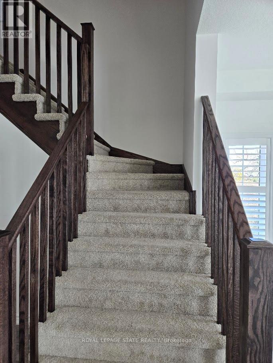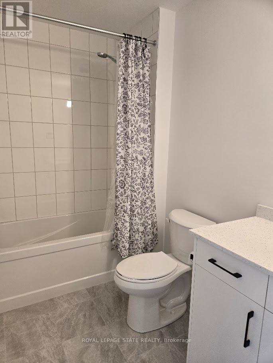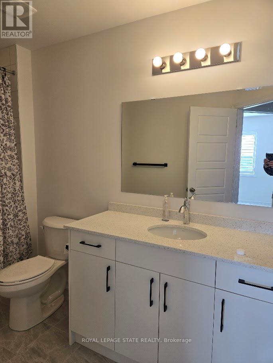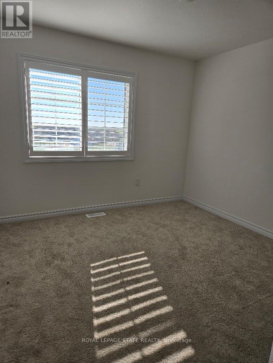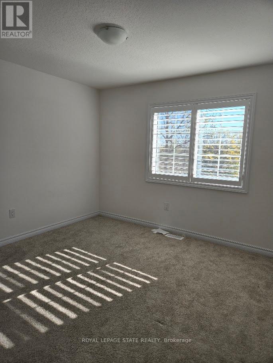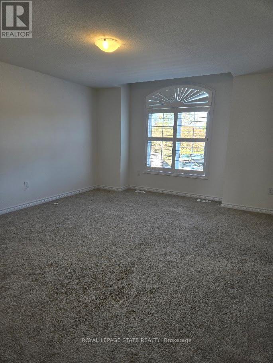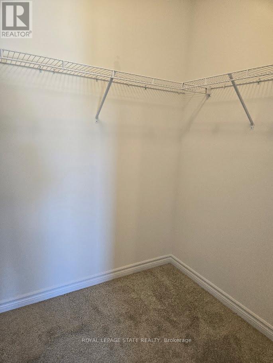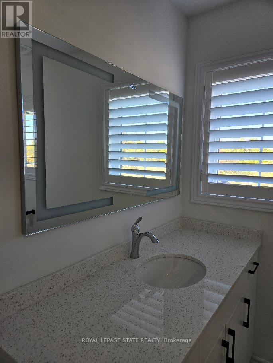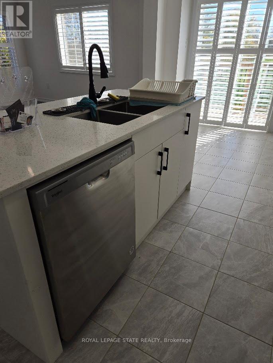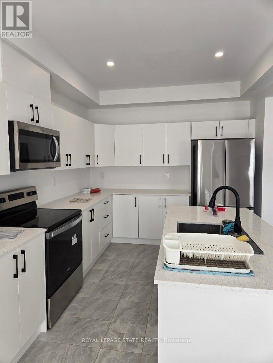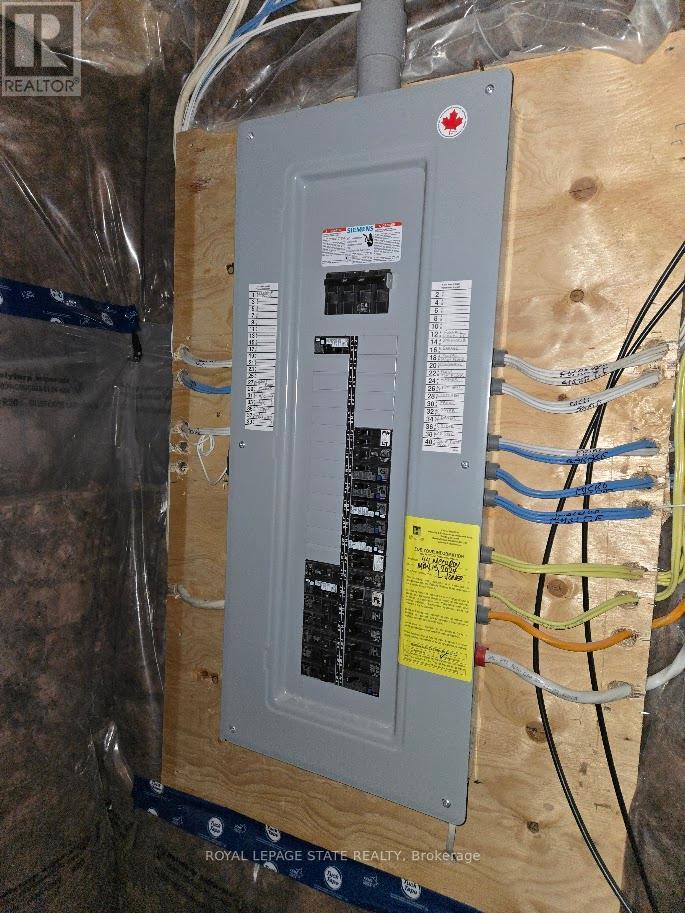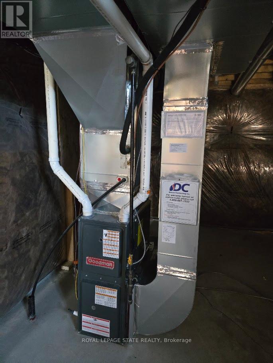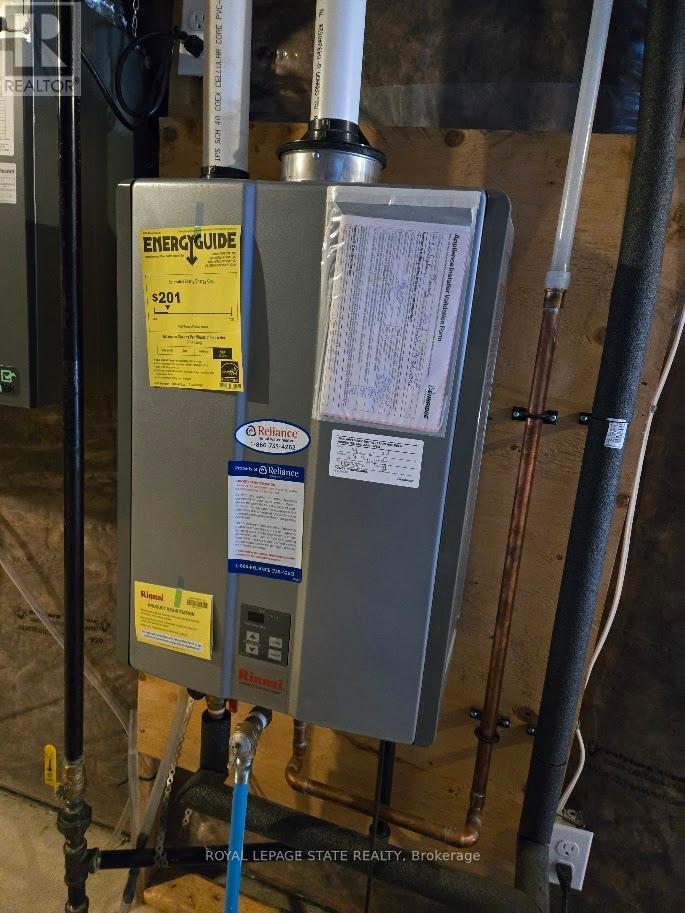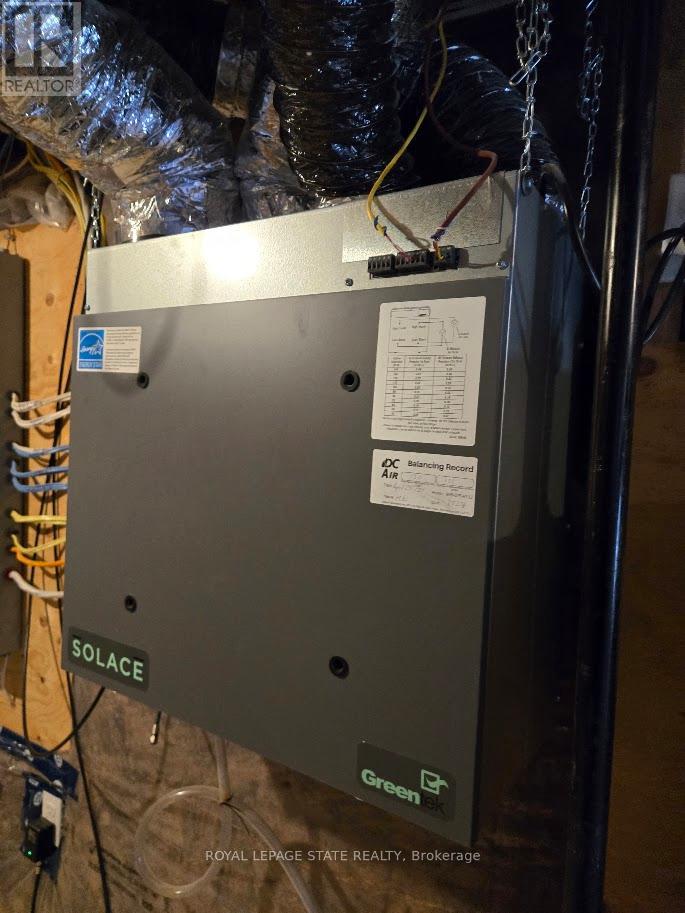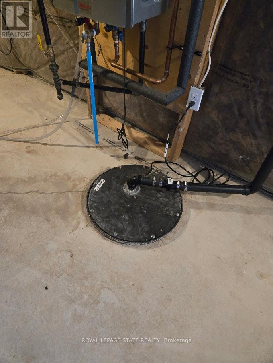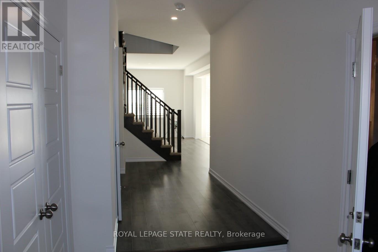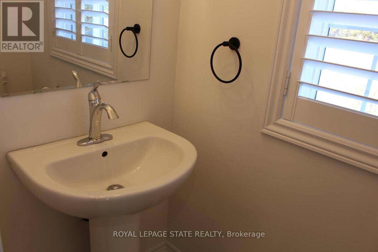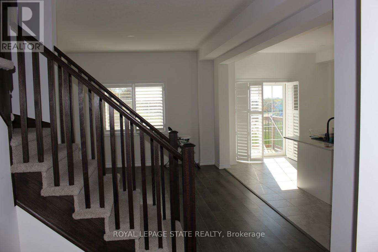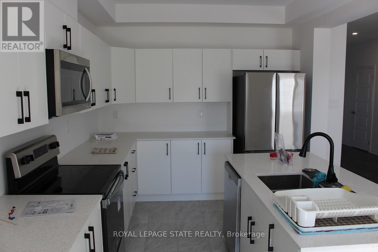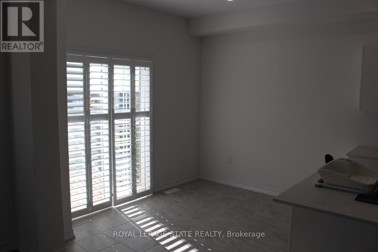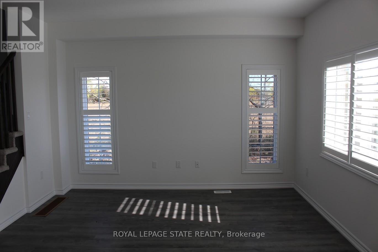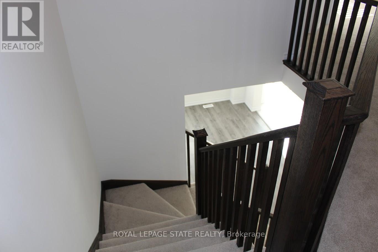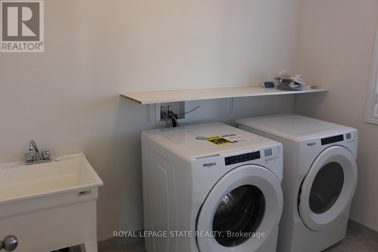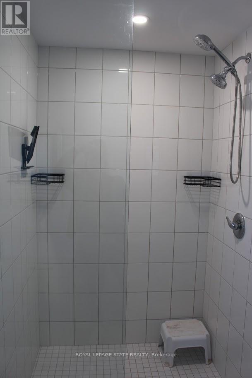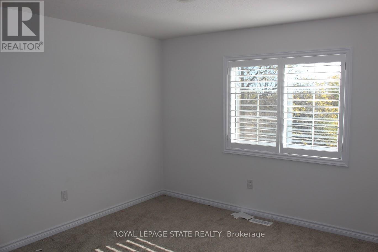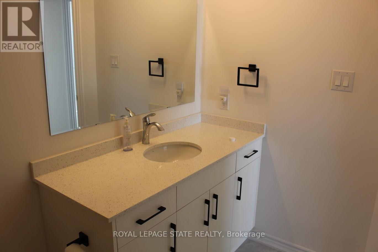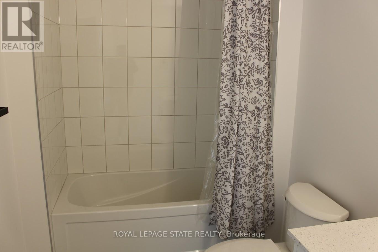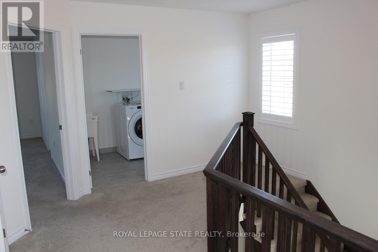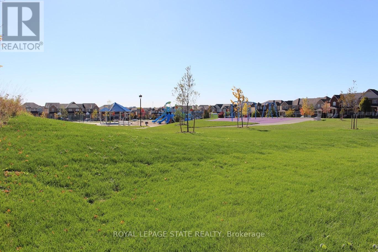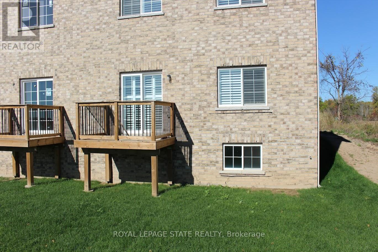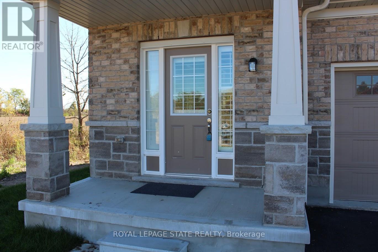519.240.3380
stacey@makeamove.ca
44 Mccurdy Avenue Hamilton (Waterdown), Ontario L8B 0T5
3 Bedroom
3 Bathroom
1500 - 2000 sqft
Central Air Conditioning
Forced Air
$759,900
1 1/2 years old, 2-storey semi-detached backing onto Parkland. Property sold 'as is, where is' basis. Seller makes no representation and/or warranties. RSA. (id:49187)
Property Details
| MLS® Number | X12491402 |
| Property Type | Single Family |
| Community Name | Waterdown |
| Parking Space Total | 2 |
Building
| Bathroom Total | 3 |
| Bedrooms Above Ground | 3 |
| Bedrooms Total | 3 |
| Appliances | Water Heater |
| Basement Development | Unfinished |
| Basement Type | Full (unfinished) |
| Construction Style Attachment | Semi-detached |
| Cooling Type | Central Air Conditioning |
| Exterior Finish | Brick |
| Foundation Type | Poured Concrete |
| Half Bath Total | 1 |
| Heating Fuel | Natural Gas |
| Heating Type | Forced Air |
| Stories Total | 2 |
| Size Interior | 1500 - 2000 Sqft |
| Type | House |
| Utility Water | Municipal Water |
Parking
| Attached Garage | |
| Garage |
Land
| Acreage | No |
| Sewer | Sanitary Sewer |
| Size Depth | 87 Ft ,1 In |
| Size Frontage | 29 Ft ,1 In |
| Size Irregular | 29.1 X 87.1 Ft |
| Size Total Text | 29.1 X 87.1 Ft |
| Zoning Description | R6-23 |
Rooms
| Level | Type | Length | Width | Dimensions |
|---|---|---|---|---|
| Second Level | Kitchen | 4.14 m | 4.72 m | 4.14 m x 4.72 m |
| Second Level | Bedroom 2 | 3.61 m | 3.45 m | 3.61 m x 3.45 m |
| Second Level | Bedroom 3 | 3.48 m | 3.35 m | 3.48 m x 3.35 m |
| Main Level | Living Room | 3.84 m | 4.01 m | 3.84 m x 4.01 m |
| Main Level | Dining Room | 3.05 m | 2.54 m | 3.05 m x 2.54 m |
| Main Level | Kitchen | 3.05 m | 3.66 m | 3.05 m x 3.66 m |
https://www.realtor.ca/real-estate/29048571/44-mccurdy-avenue-hamilton-waterdown-waterdown

