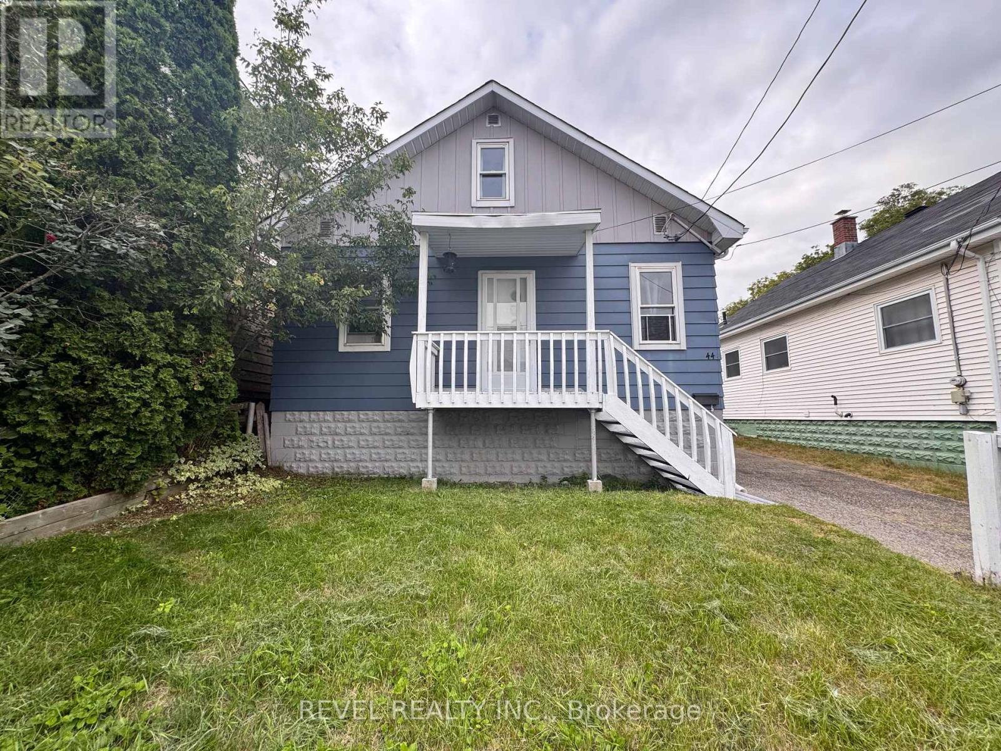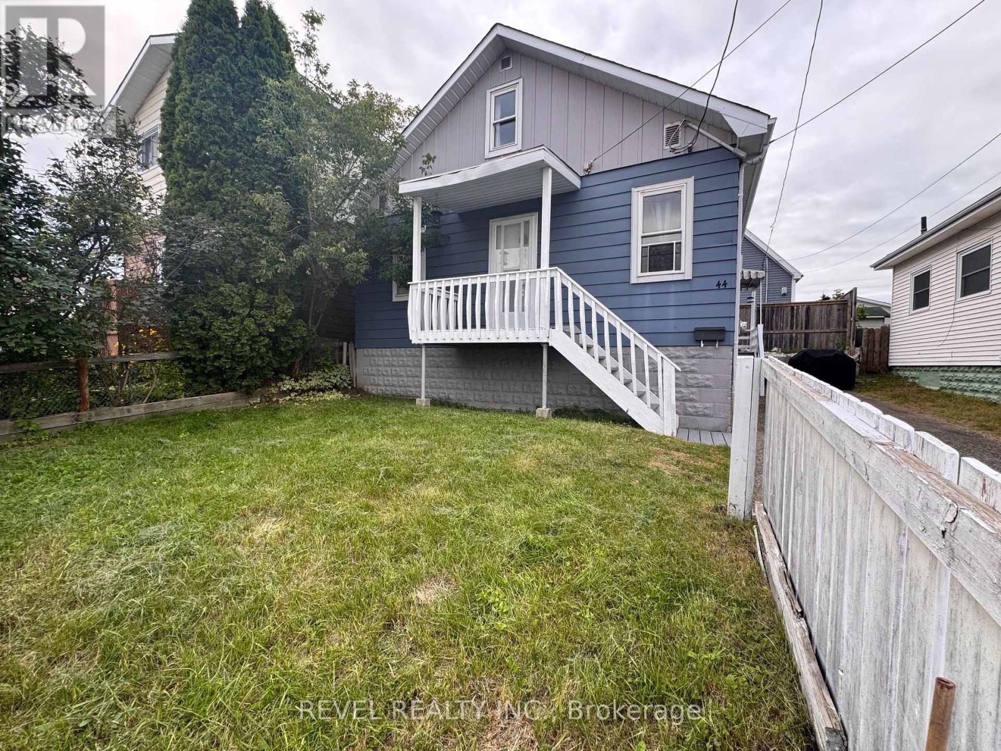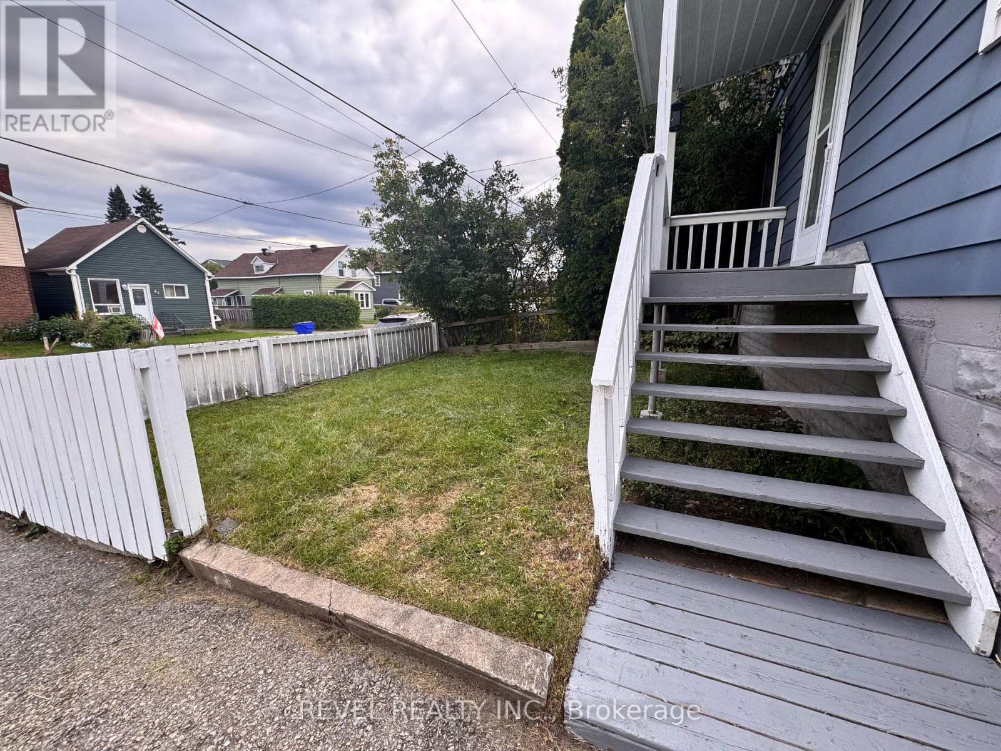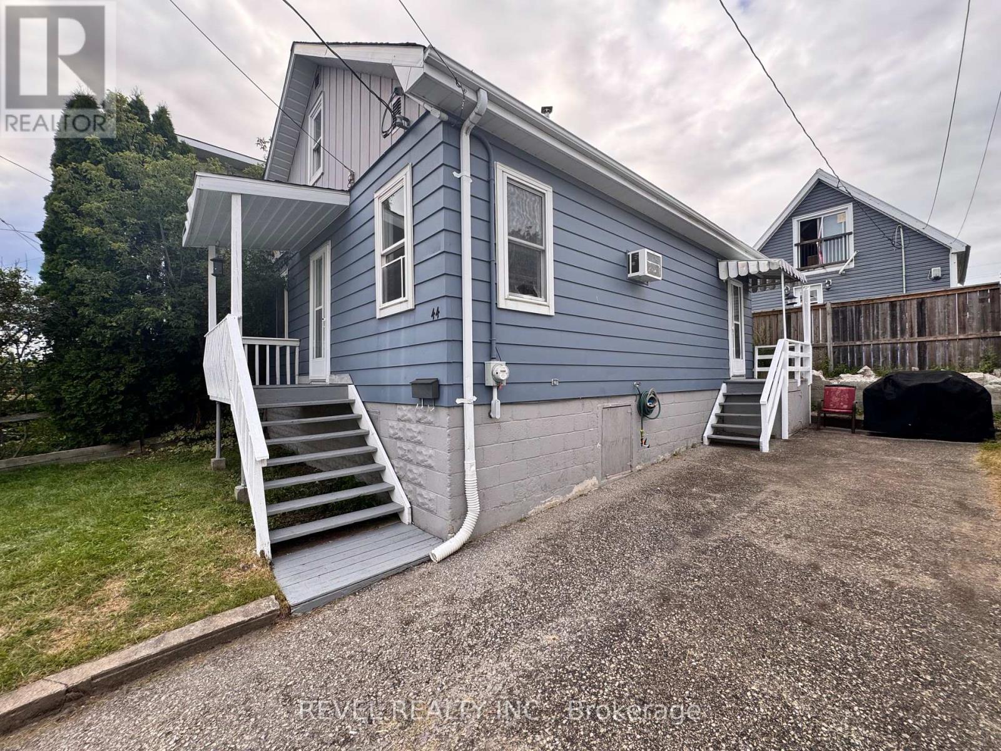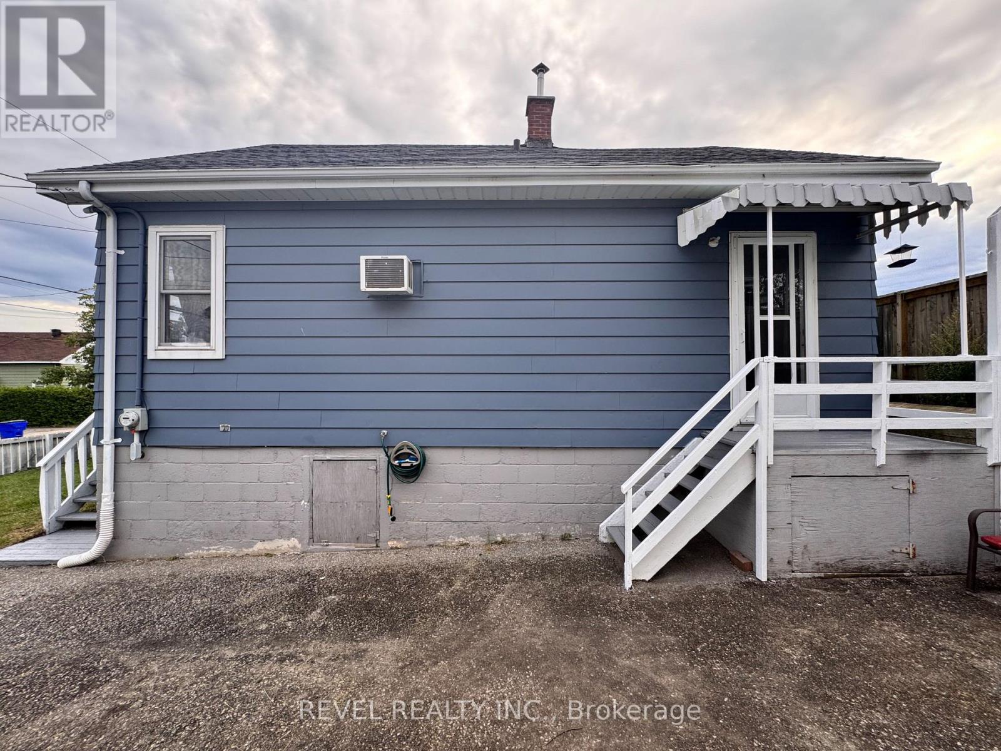3 Bedroom
1 Bathroom
700 - 1100 sqft
Wall Unit
Forced Air
$164,900
This clean, well-maintained 3-bedroom, 1-bathroom home offers 955 square feet of functional living space, making it an ideal choice for a working couple or those looking to downsize without compromise. Situated on a 40ft x 46ft lot just minutes from the downtown core, the property provides parking for two and a modest front yard for low-maintenance living. Recent updates include a brand-new roof (2024) and furnace (2024), offering peace of mind and long-term value. Simple, practical, and move-in ready, this home is a great opportunity for buyers seeking convenience, efficiency, and a well-kept property close to all amenities. (id:49187)
Property Details
|
MLS® Number
|
T12356472 |
|
Property Type
|
Single Family |
|
Community Name
|
TS - SW |
|
Equipment Type
|
Water Heater |
|
Parking Space Total
|
2 |
|
Rental Equipment Type
|
Water Heater |
|
Structure
|
Porch |
Building
|
Bathroom Total
|
1 |
|
Bedrooms Above Ground
|
3 |
|
Bedrooms Total
|
3 |
|
Appliances
|
Dryer, Stove, Washer, Refrigerator |
|
Basement Development
|
Unfinished |
|
Basement Type
|
N/a (unfinished) |
|
Construction Style Attachment
|
Detached |
|
Cooling Type
|
Wall Unit |
|
Exterior Finish
|
Aluminum Siding |
|
Foundation Type
|
Block |
|
Heating Fuel
|
Natural Gas |
|
Heating Type
|
Forced Air |
|
Size Interior
|
700 - 1100 Sqft |
|
Type
|
House |
|
Utility Water
|
Municipal Water |
Parking
Land
|
Acreage
|
No |
|
Sewer
|
Sanitary Sewer |
|
Size Depth
|
46 Ft ,6 In |
|
Size Frontage
|
40 Ft |
|
Size Irregular
|
40 X 46.5 Ft |
|
Size Total Text
|
40 X 46.5 Ft|under 1/2 Acre |
|
Zoning Description
|
Na-r3 |
Rooms
| Level |
Type |
Length |
Width |
Dimensions |
|
Lower Level |
Laundry Room |
8.2296 m |
7.0358 m |
8.2296 m x 7.0358 m |
|
Main Level |
Living Room |
3.3528 m |
2.9972 m |
3.3528 m x 2.9972 m |
|
Main Level |
Kitchen |
4.6228 m |
3.9624 m |
4.6228 m x 3.9624 m |
|
Main Level |
Bedroom |
3.3528 m |
2.9972 m |
3.3528 m x 2.9972 m |
|
Upper Level |
Bedroom 2 |
3.7084 m |
3.6068 m |
3.7084 m x 3.6068 m |
|
Upper Level |
Bedroom 3 |
3.9624 m |
3.5052 m |
3.9624 m x 3.5052 m |
Utilities
|
Cable
|
Installed |
|
Electricity
|
Installed |
|
Sewer
|
Installed |
https://www.realtor.ca/real-estate/28759648/44-way-avenue-timmins-ts-sw-ts-sw

