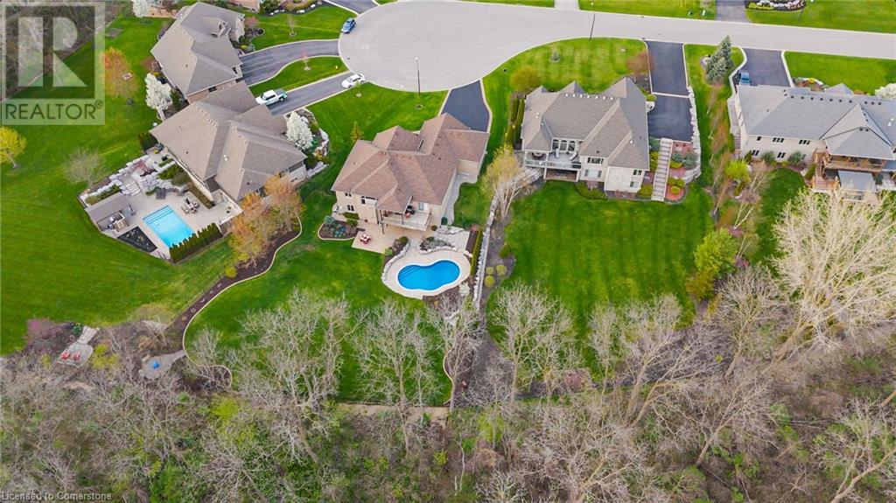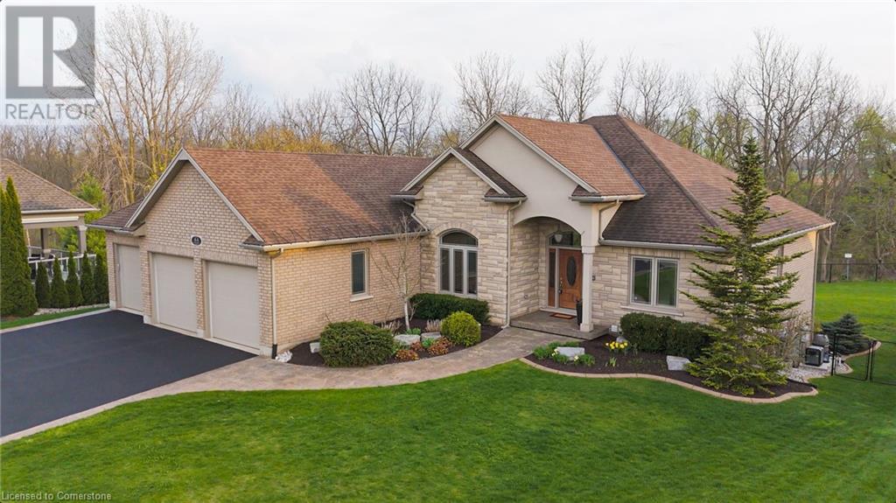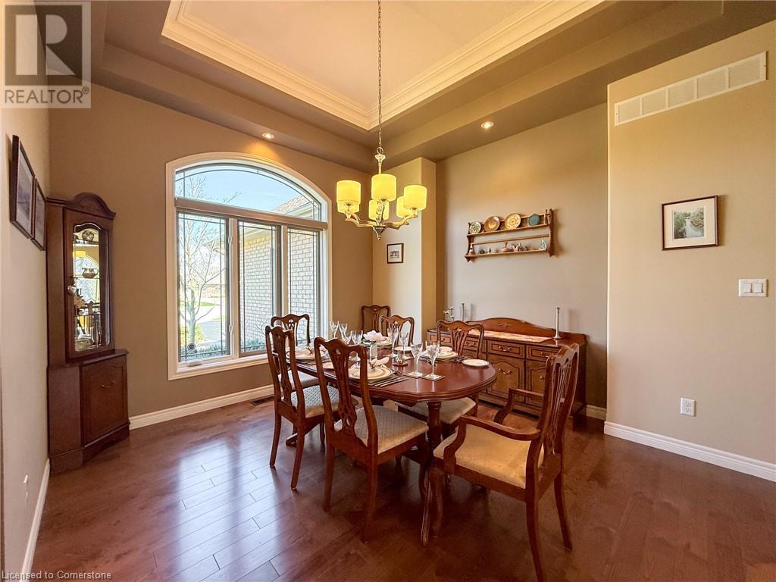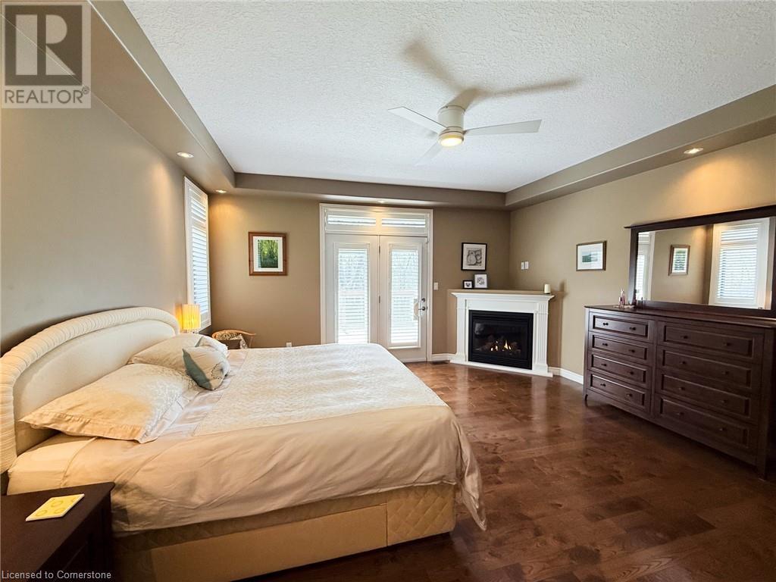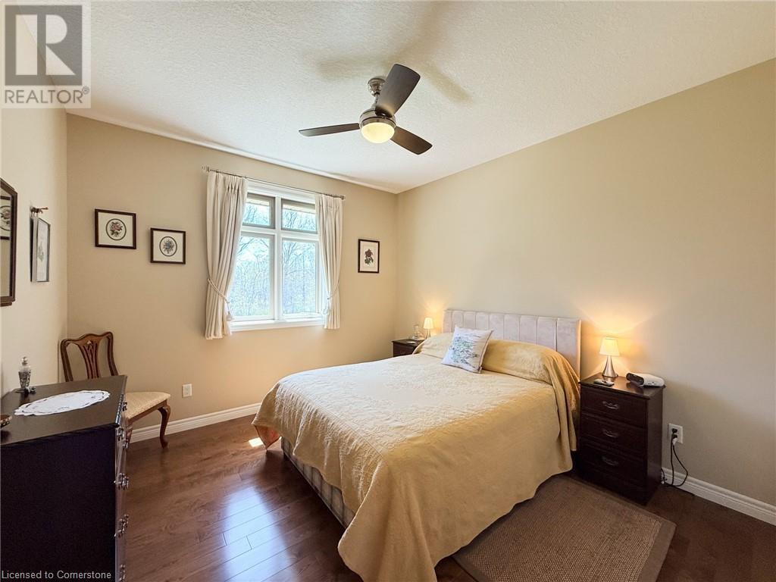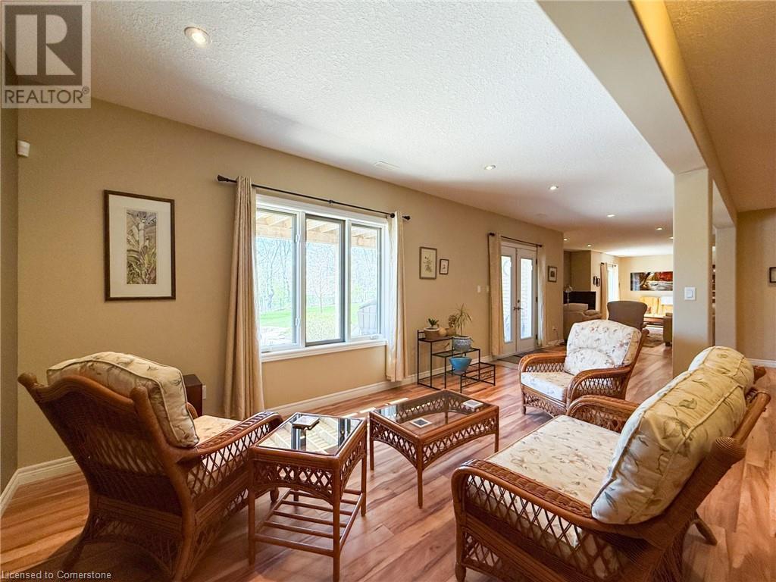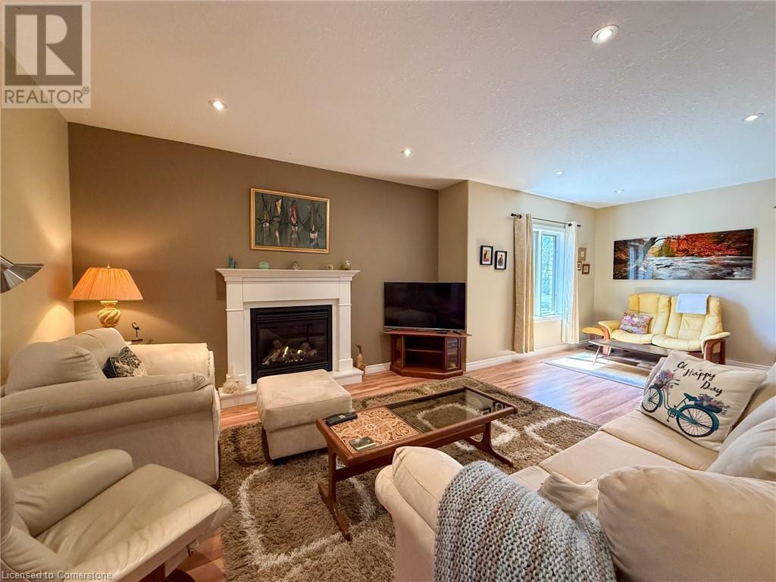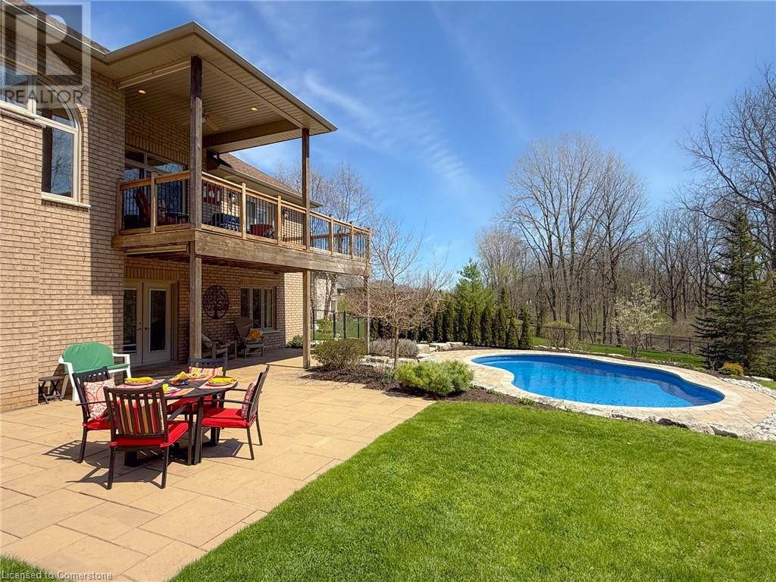4 Bedroom
3 Bathroom
4038 sqft
Bungalow
Fireplace
Inground Pool
Central Air Conditioning
Forced Air
Lawn Sprinkler
$1,695,000
Welcome to 44 Woodside Drive, a stunning 1-storey brick bungalow situated on a beautifully landscaped 0.53-acre lot in the sought-after village of Mount Pleasant, just minutes from Brantford and conveniently close to amenities and highway access. This meticulously maintained home, built in 2012, offers approximately 4,030 square feet of total living space, featuring 4 spacious bedrooms and 3 elegantly designed bathrooms. The main level boasts a formal dining area, a great room with a cozy gas fireplace, and a gourmet kitchen equipped with custom cabinetry and granite countertops, all enhanced by an abundance of natural light from the many windows. Enjoy direct access to an upper deck overlooking the expansive fenced backyard and heated inground pool, perfect for entertaining. The primary suite is a true retreat, complete with its own gas fireplace, access to the upper deck, a luxurious 6-piece ensuite bathroom, and a walk-in closet. The fully finished basement, accessed by a winding staircase, includes an open recreation room with a wet bar, a TV/Entertainment area, a reading nook, the 4th bedroom, and a convenient 3-piece bathroom. Additional highlights include a triple-wide paved driveway and a 3-car garage with inside access to the main floor laundry. Nestled in a tranquil cul-de-sac surrounded by high-end residential homes, this property is ideal for growing families and entertainers alike. Don’t miss your chance to make this exceptional home your own! (id:49187)
Property Details
|
MLS® Number
|
40721740 |
|
Property Type
|
Single Family |
|
Community Features
|
Quiet Area, School Bus |
|
Equipment Type
|
Water Heater |
|
Features
|
Cul-de-sac, Backs On Greenbelt, Paved Driveway, Country Residential, Sump Pump |
|
Parking Space Total
|
9 |
|
Pool Type
|
Inground Pool |
|
Rental Equipment Type
|
Water Heater |
Building
|
Bathroom Total
|
3 |
|
Bedrooms Above Ground
|
3 |
|
Bedrooms Below Ground
|
1 |
|
Bedrooms Total
|
4 |
|
Appliances
|
Central Vacuum, Dishwasher, Dryer, Freezer, Refrigerator, Stove, Water Softener, Washer, Garage Door Opener |
|
Architectural Style
|
Bungalow |
|
Basement Development
|
Finished |
|
Basement Type
|
Full (finished) |
|
Constructed Date
|
2012 |
|
Construction Style Attachment
|
Detached |
|
Cooling Type
|
Central Air Conditioning |
|
Exterior Finish
|
Brick Veneer, Stone, Stucco |
|
Fire Protection
|
Monitored Alarm, Security System |
|
Fireplace Present
|
Yes |
|
Fireplace Total
|
3 |
|
Fixture
|
Ceiling Fans |
|
Foundation Type
|
Poured Concrete |
|
Heating Fuel
|
Natural Gas |
|
Heating Type
|
Forced Air |
|
Stories Total
|
1 |
|
Size Interior
|
4038 Sqft |
|
Type
|
House |
|
Utility Water
|
Municipal Water |
Parking
Land
|
Access Type
|
Road Access |
|
Acreage
|
No |
|
Landscape Features
|
Lawn Sprinkler |
|
Sewer
|
Septic System |
|
Size Frontage
|
85 Ft |
|
Size Irregular
|
0.528 |
|
Size Total
|
0.528 Ac|1/2 - 1.99 Acres |
|
Size Total Text
|
0.528 Ac|1/2 - 1.99 Acres |
|
Zoning Description
|
Vr1, H |
Rooms
| Level |
Type |
Length |
Width |
Dimensions |
|
Basement |
Utility Room |
|
|
20'0'' x 12'0'' |
|
Basement |
3pc Bathroom |
|
|
5'2'' x 8'5'' |
|
Basement |
Family Room |
|
|
14'6'' x 24'9'' |
|
Basement |
Bonus Room |
|
|
10'0'' x 16'0'' |
|
Basement |
Bedroom |
|
|
11'1'' x 15'5'' |
|
Basement |
Recreation Room |
|
|
28'8'' x 21'9'' |
|
Main Level |
Full Bathroom |
|
|
17'4'' x 5'8'' |
|
Main Level |
Primary Bedroom |
|
|
16'2'' x 15'7'' |
|
Main Level |
Laundry Room |
|
|
10'11'' x 7'11'' |
|
Main Level |
Bedroom |
|
|
11'10'' x 11'1'' |
|
Main Level |
4pc Bathroom |
|
|
7'7'' x 4'7'' |
|
Main Level |
Bedroom |
|
|
11'10'' x 11'1'' |
|
Main Level |
Eat In Kitchen |
|
|
12'5'' x 21'8'' |
|
Main Level |
Great Room |
|
|
14'5'' x 18'9'' |
|
Main Level |
Dining Room |
|
|
10'11'' x 13'0'' |
|
Main Level |
Foyer |
|
|
8'8'' x 5'0'' |
Utilities
|
Electricity
|
Available |
|
Natural Gas
|
Available |
https://www.realtor.ca/real-estate/28271958/44-woodside-drive-mount-pleasant




