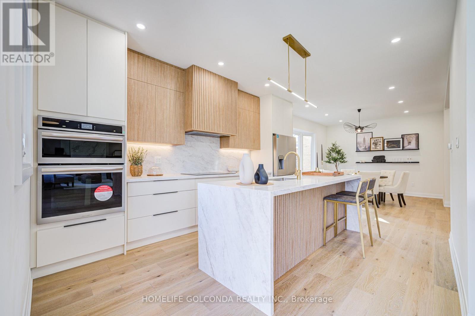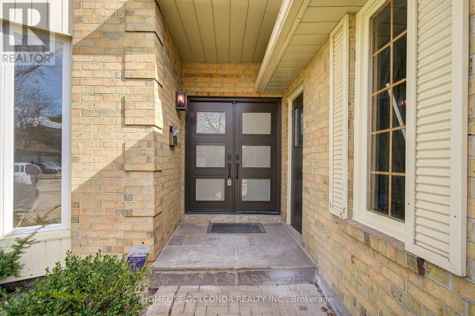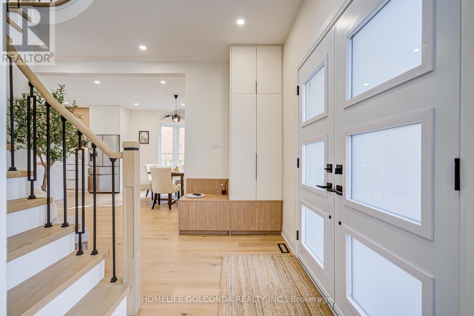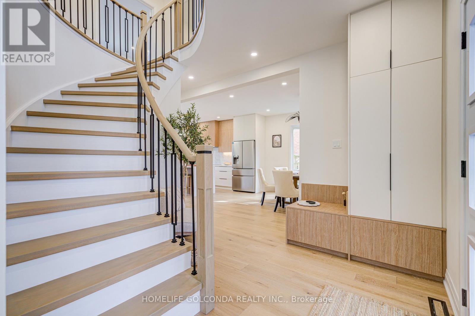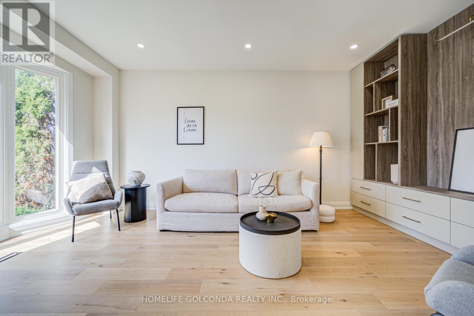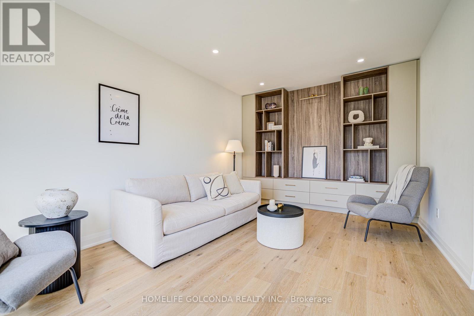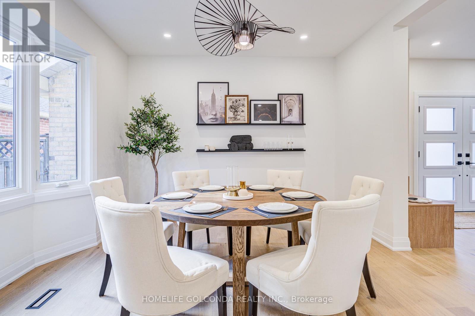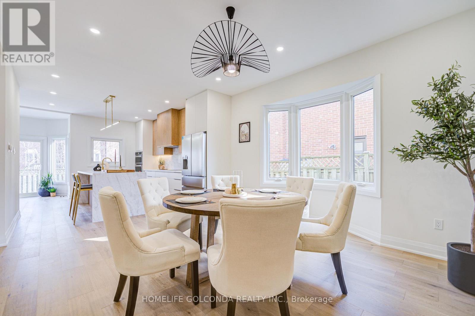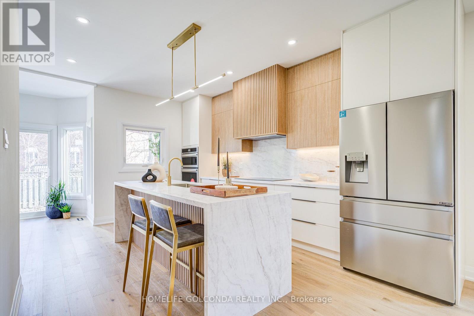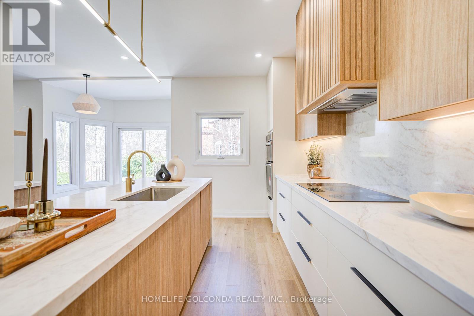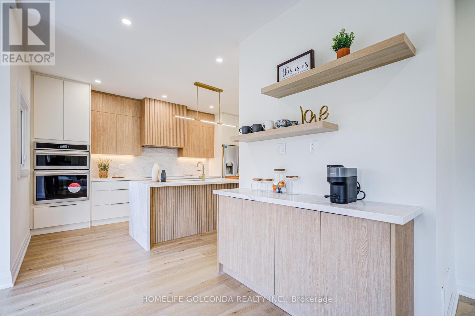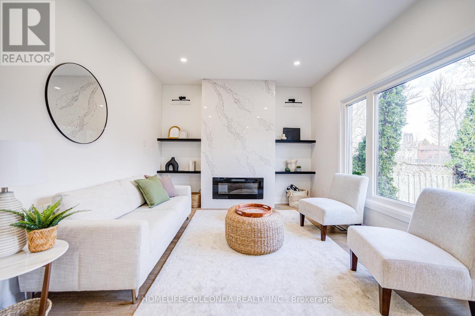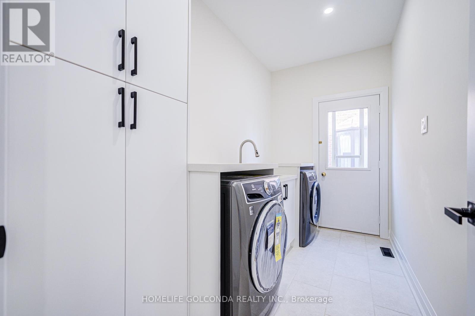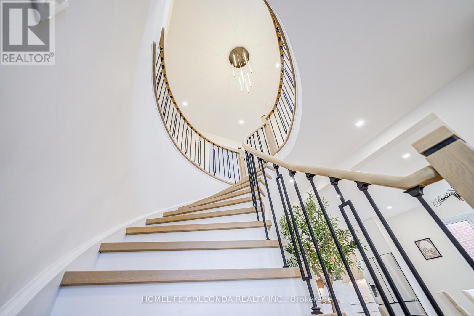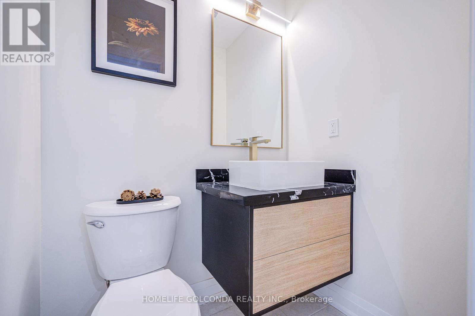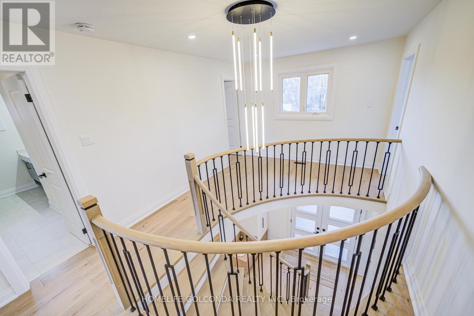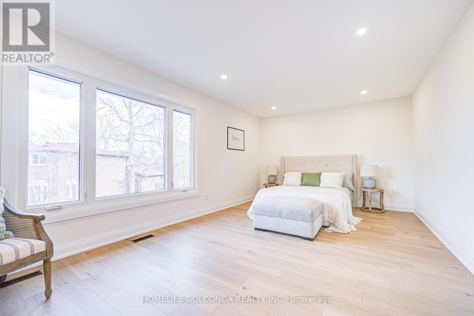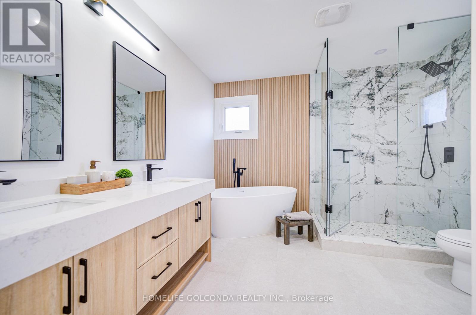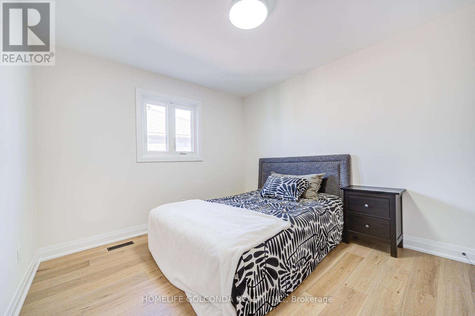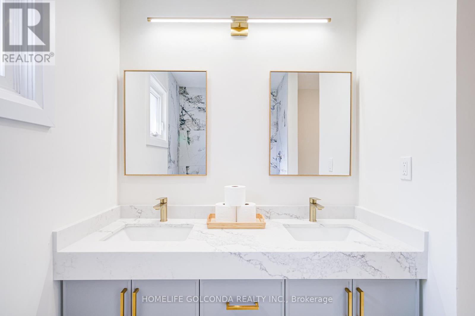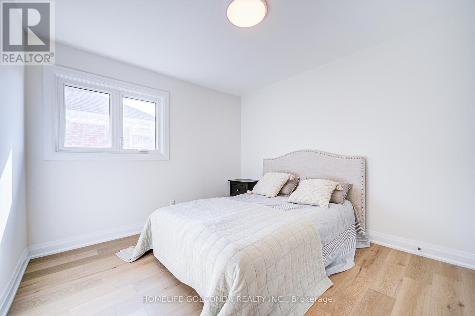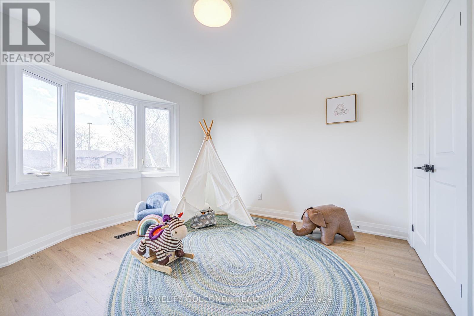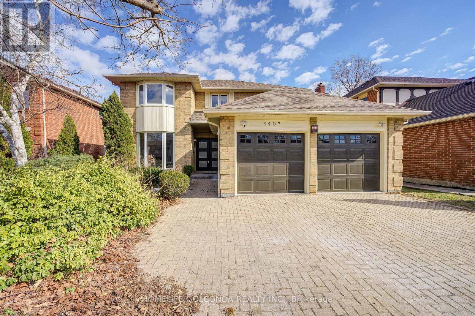4 Bedroom
3 Bathroom
2500 - 3000 sqft
Fireplace
Central Air Conditioning
Forced Air
$5,500 Monthly
Welcome to This Stunning Designer Re-Model Home. Premium 50' Frontage Large Lot Located in the Heart of Mississauga. $$$$ Spent on Reno. Rare 9'' Smooth Ceiling in the Area. Luxury Hardwood Floor Thru the House. Modern Open Concept Kitchen w/ Quartz Waterfall Kitchen Island. B/I SS Kitchen Appls. 36'' High End Cooktop w/ Custom B/I Rangehood. Luxury Stone Backsplash. Fireplace w/ Quartz Surround to Ceiling. Re-designed All Washrooms w/ Freestanding Tub. Customized Laundry w/ Quartz Load Top. All Appliances Brand New. Newer Roof, Newer Window. High End Custom French Entry Door. Close to Hwy 403, Schools, Golden Square Center, Supermarket. (id:49187)
Property Details
|
MLS® Number
|
W12334764 |
|
Property Type
|
Single Family |
|
Community Name
|
Creditview |
|
Features
|
Carpet Free |
|
Parking Space Total
|
6 |
Building
|
Bathroom Total
|
3 |
|
Bedrooms Above Ground
|
4 |
|
Bedrooms Total
|
4 |
|
Appliances
|
Oven - Built-in, Cooktop, Dishwasher, Dryer, Oven, Hood Fan, Washer, Refrigerator |
|
Basement Type
|
Full |
|
Construction Style Attachment
|
Detached |
|
Cooling Type
|
Central Air Conditioning |
|
Exterior Finish
|
Brick |
|
Fireplace Present
|
Yes |
|
Flooring Type
|
Hardwood, Ceramic |
|
Foundation Type
|
Concrete |
|
Half Bath Total
|
1 |
|
Heating Fuel
|
Natural Gas |
|
Heating Type
|
Forced Air |
|
Stories Total
|
2 |
|
Size Interior
|
2500 - 3000 Sqft |
|
Type
|
House |
|
Utility Water
|
Municipal Water |
Parking
Land
|
Acreage
|
No |
|
Sewer
|
Sanitary Sewer |
|
Size Depth
|
114 Ft ,9 In |
|
Size Frontage
|
51 Ft ,9 In |
|
Size Irregular
|
51.8 X 114.8 Ft |
|
Size Total Text
|
51.8 X 114.8 Ft |
Rooms
| Level |
Type |
Length |
Width |
Dimensions |
|
Second Level |
Primary Bedroom |
7.2 m |
3.45 m |
7.2 m x 3.45 m |
|
Second Level |
Bedroom 2 |
3.78 m |
3.49 m |
3.78 m x 3.49 m |
|
Second Level |
Bedroom 3 |
3.49 m |
3.18 m |
3.49 m x 3.18 m |
|
Second Level |
Bedroom 4 |
3.46 m |
3.15 m |
3.46 m x 3.15 m |
|
Main Level |
Living Room |
5.6 m |
3.47 m |
5.6 m x 3.47 m |
|
Main Level |
Dining Room |
4.3 m |
3.83 m |
4.3 m x 3.83 m |
|
Main Level |
Kitchen |
4.9 m |
3.48 m |
4.9 m x 3.48 m |
|
Main Level |
Family Room |
5.21 m |
3.4 m |
5.21 m x 3.4 m |
|
Main Level |
Eating Area |
3.71 m |
2.6 m |
3.71 m x 2.6 m |
|
Main Level |
Laundry Room |
3.2 m |
1.82 m |
3.2 m x 1.82 m |
https://www.realtor.ca/real-estate/28712555/4407-beacon-lane-mississauga-creditview-creditview

