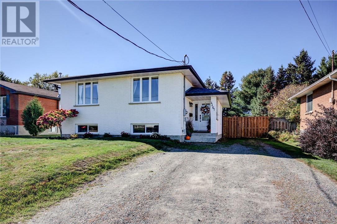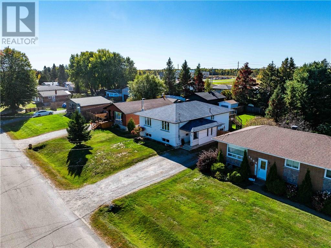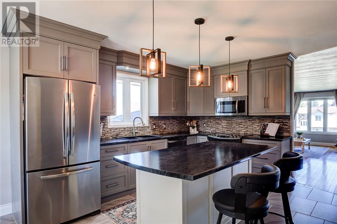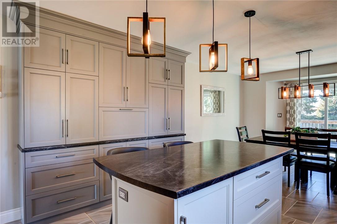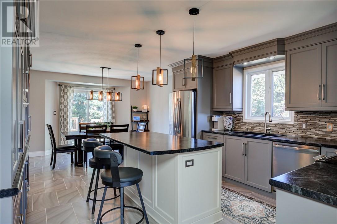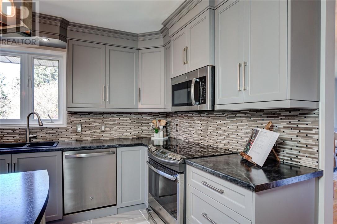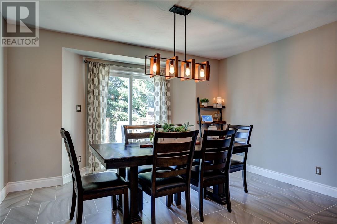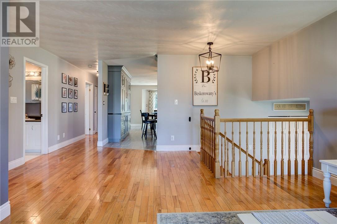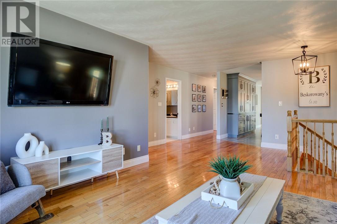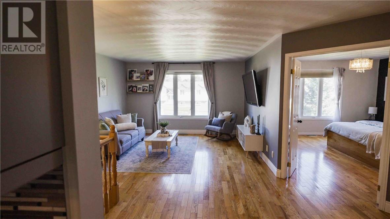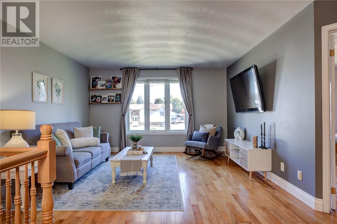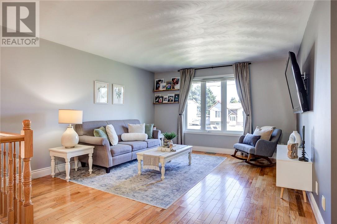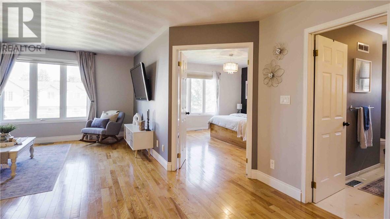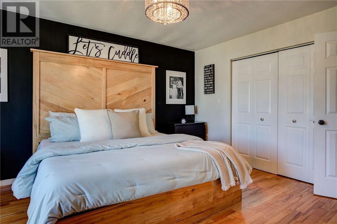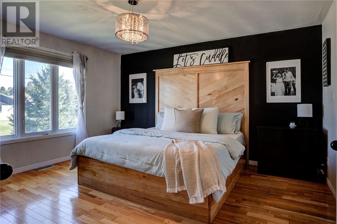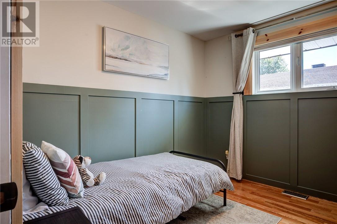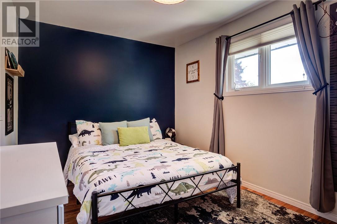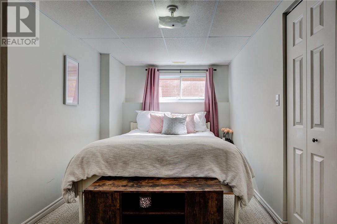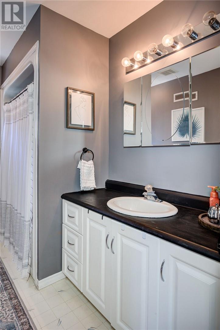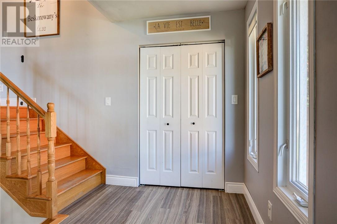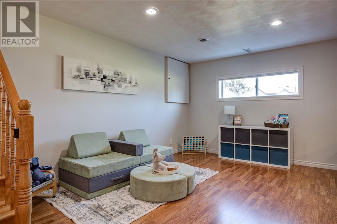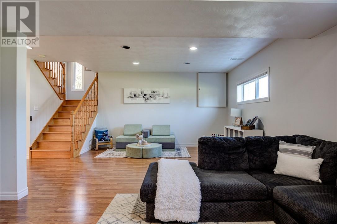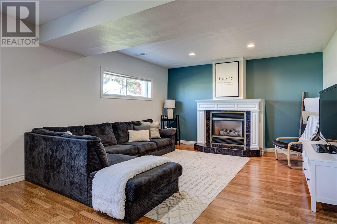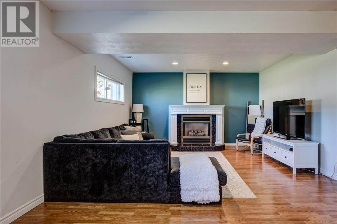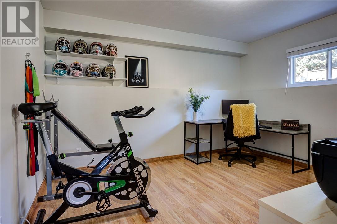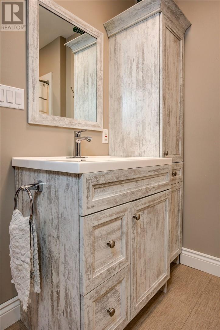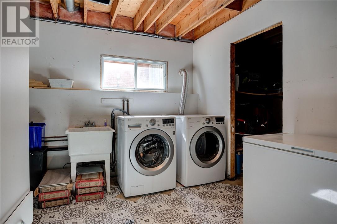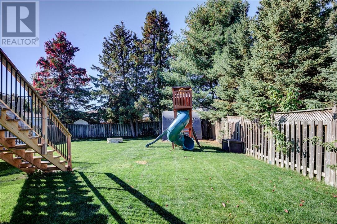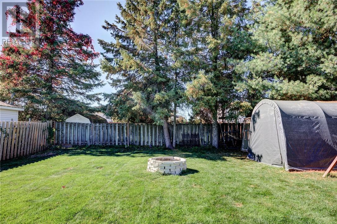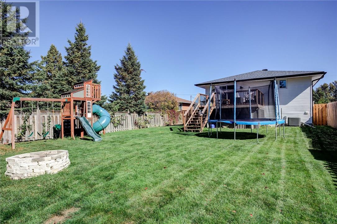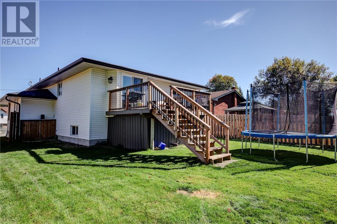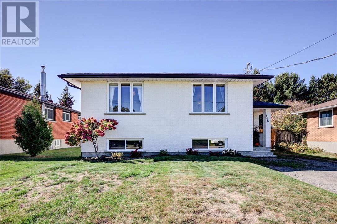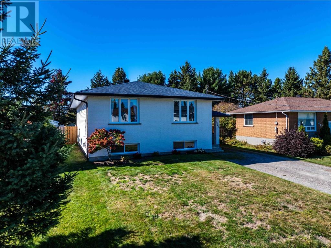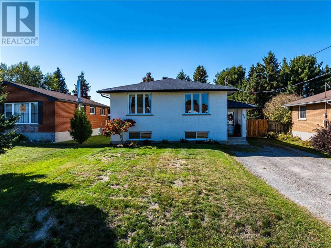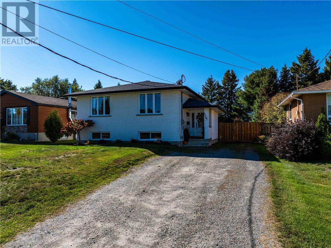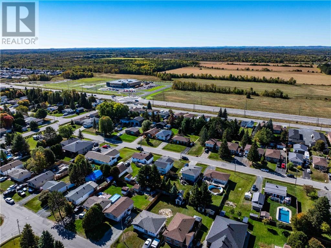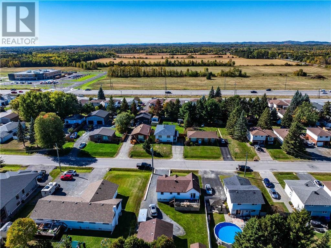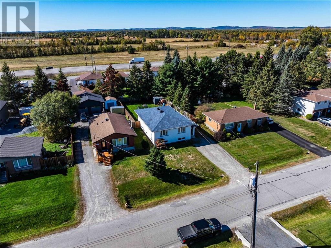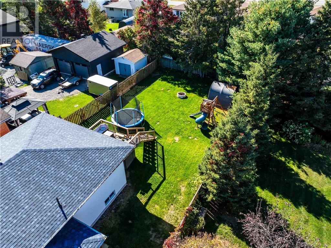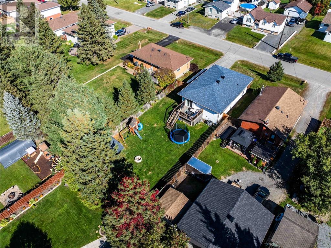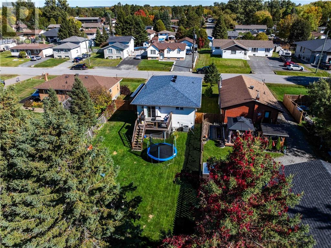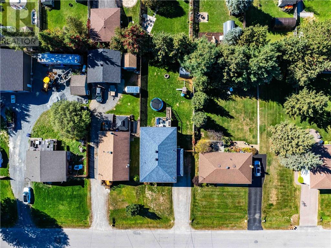4461 Elizabeth Crescent Val Therese, Ontario P3P 1S3
$500,000
Welcome to this fully updated family home in the heart of Val Therese, offering just under 1,400 sq ft of above-grade living space with plenty of room for everyone. Featuring 3+2 bedrooms and 2 bathrooms, this property is the perfect blend of comfort, style, and function. Step inside to discover a bright, open layout with a chef’s kitchen that boasts modern finishes, ample workspace, and direct access through patio doors to the back deck – perfect for family meals and entertaining. The tall, bright basement is a standout with large windows and a cozy gas fireplace, providing extra living space for gatherings or relaxation. Outside, you’ll enjoy a large fenced-in yard ideal for kids and pets, with plenty of room to add a garage if desired. The location couldn’t be better – close to schools, trails, and local amenities, making it a fantastic choice for families seeking both convenience and lifestyle. This move-in ready home has been thoughtfully updated throughout, giving you peace of mind and modern comfort from day one. (id:49187)
Open House
This property has open houses!
2:00 pm
Ends at:4:00 pm
Property Details
| MLS® Number | 2125015 |
| Property Type | Single Family |
| Equipment Type | Air Conditioner, Furnace |
| Rental Equipment Type | Air Conditioner, Furnace |
| Road Type | Paved Road |
| Storage Type | Storage In Basement |
Building
| Bathroom Total | 2 |
| Bedrooms Total | 5 |
| Architectural Style | Bungalow |
| Basement Type | Full |
| Cooling Type | Air Exchanger, Central Air Conditioning |
| Exterior Finish | Brick, Vinyl Siding |
| Fireplace Fuel | Gas |
| Fireplace Present | Yes |
| Fireplace Total | 1 |
| Fireplace Type | Insert |
| Flooring Type | Hardwood, Laminate, Vinyl |
| Foundation Type | Block |
| Heating Type | Forced Air |
| Roof Material | Asphalt Shingle |
| Roof Style | Unknown |
| Stories Total | 1 |
| Type | House |
| Utility Water | Municipal Water |
Land
| Access Type | Year-round Access |
| Acreage | No |
| Fence Type | Fenced Yard |
| Sewer | Municipal Sewage System |
| Size Total Text | Under 1/2 Acre |
| Zoning Description | R1-5 |
Rooms
| Level | Type | Length | Width | Dimensions |
|---|---|---|---|---|
| Lower Level | Recreational, Games Room | 13.2 x 9.6 | ||
| Lower Level | Bedroom | 11.6 x 13.1 | ||
| Lower Level | Bathroom | 7.5 x 7.1 | ||
| Lower Level | Bedroom | 13.1 x 8 | ||
| Lower Level | Recreational, Games Room | 13.10 x 25.10 | ||
| Main Level | Foyer | 5.8 x 11.2 | ||
| Main Level | Bedroom | 13.4 x 9 | ||
| Main Level | Bedroom | 8.10 x 9.10 | ||
| Main Level | Bathroom | 9.8 x 5.5 | ||
| Main Level | Primary Bedroom | 13.4 x 14.3 | ||
| Main Level | Living Room | 14.5 x 13.1 | ||
| Main Level | Dining Room | 9.1 x 13.1 | ||
| Main Level | Kitchen | 13.1 x 13.1 |
https://www.realtor.ca/real-estate/28940313/4461-elizabeth-crescent-val-therese

