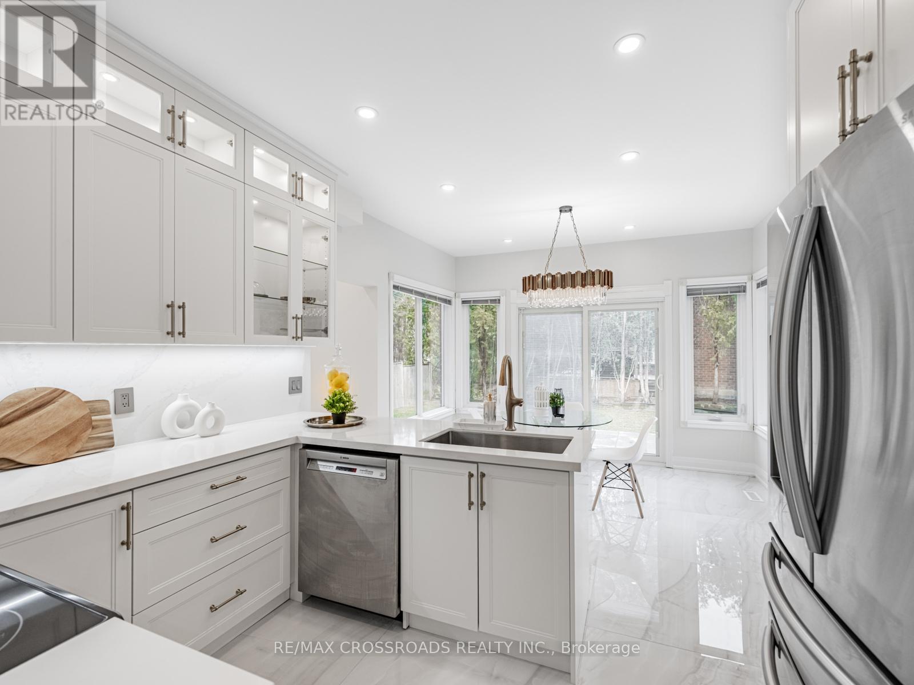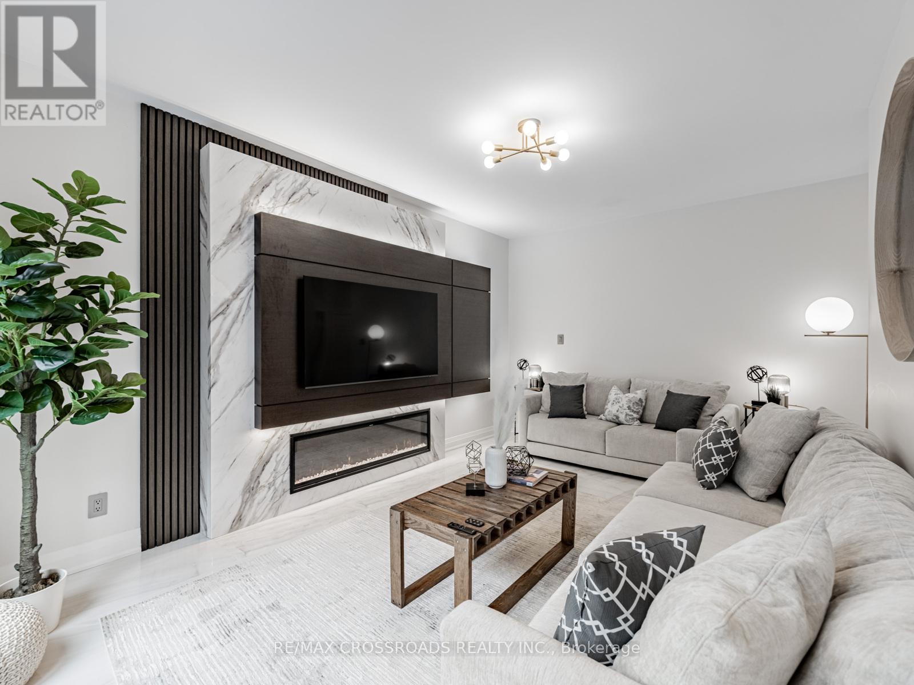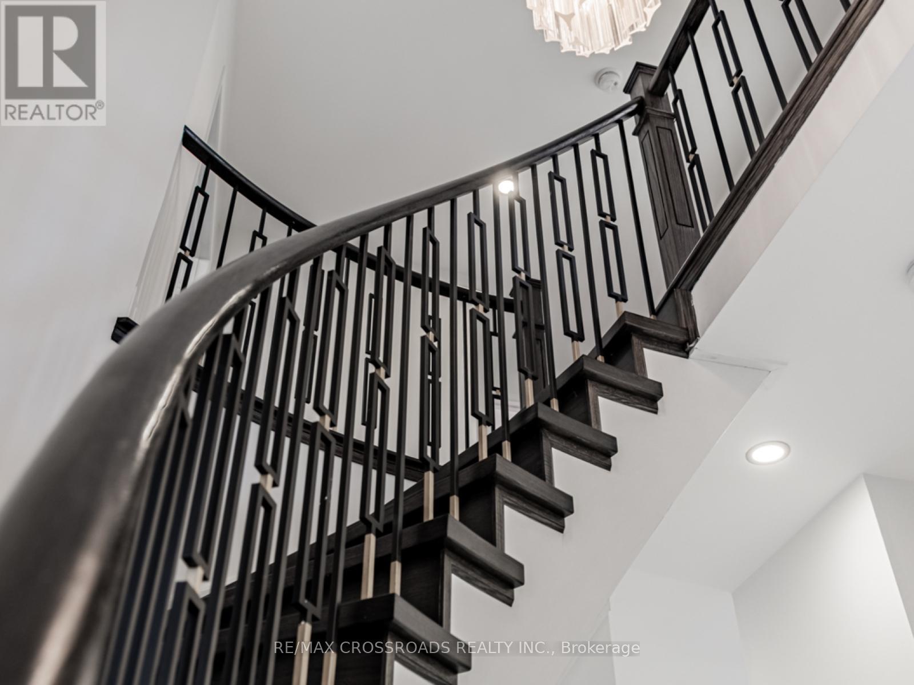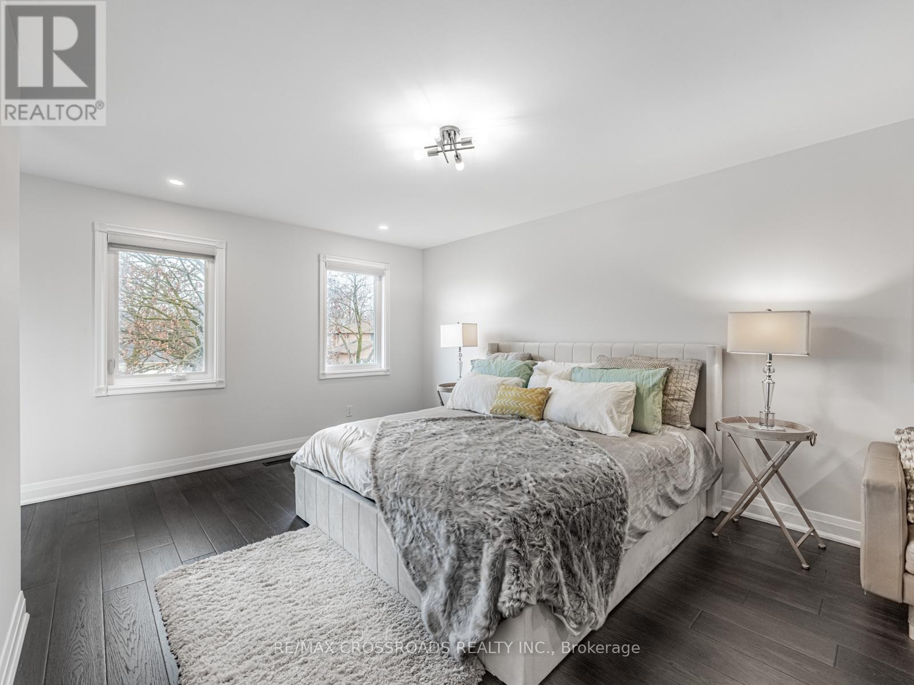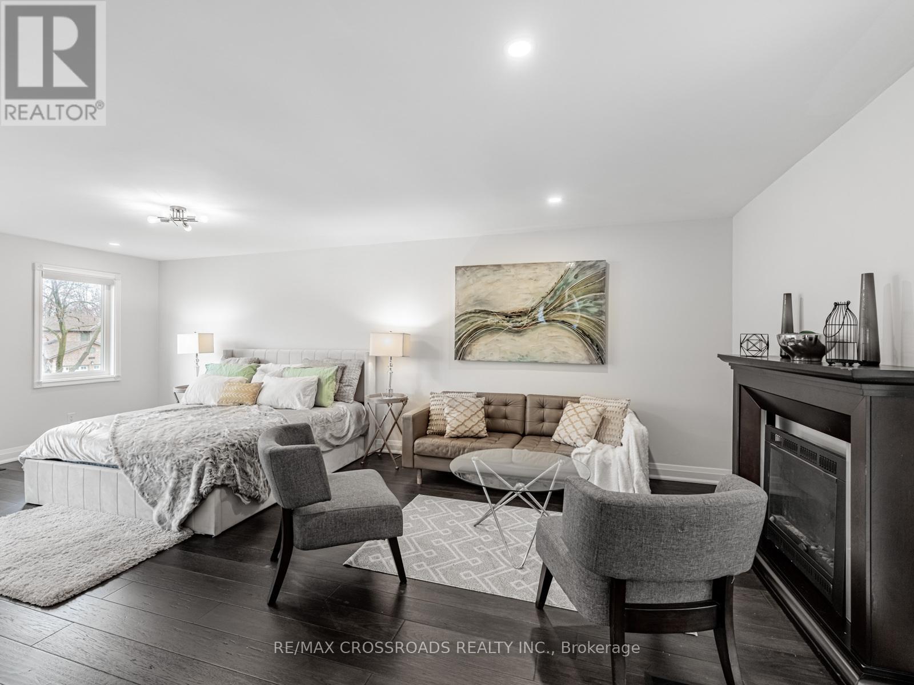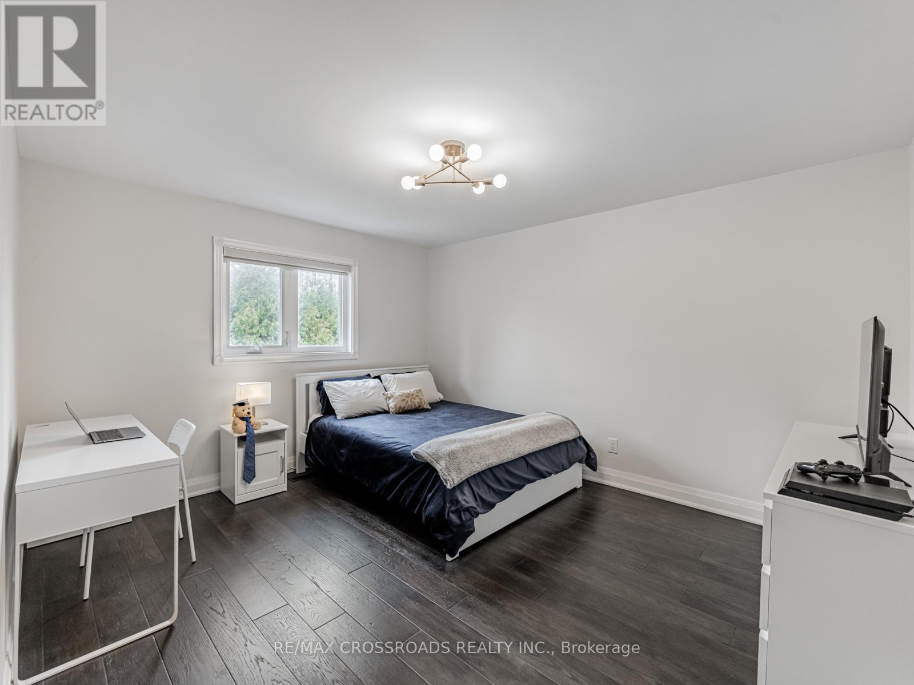4 Bedroom
3 Bathroom
2500 - 3000 sqft
Fireplace
Central Air Conditioning
Forced Air
$6,250 Monthly
Stunning Fully renovated executive home for lease in sought-after Creditview Neighborhood. This 4+1 bedroom, 3-Bathroom Home offers over 2,500 sq ft of luxurious space and is partially newly furnished - ideal for corporate relocations, executive families, or high-end tenants. Main floor features open-concept living/dining with elegant finishes and a modern chef's kitchen. Includes a main-floor bedroom/office, perfect for guests or remote work. upper level has 4 spacious bedrooms including a primary suite with luxury 4,000-pocket spring mattress ($3,500 value) and convenient 2nd floor laundry. Enjoy a professionally landscaped backyard with brand-new stone patio and outdoor entertainment space. brand new 65" smart TV included, along with complete kitchenware and home accessories. Water heater and water softener are all included. Move-in ready - just bring your suitcase. (id:49187)
Property Details
|
MLS® Number
|
W12185037 |
|
Property Type
|
Single Family |
|
Neigbourhood
|
Creditview |
|
Community Name
|
Creditview |
|
Features
|
In Suite Laundry |
|
Parking Space Total
|
4 |
Building
|
Bathroom Total
|
3 |
|
Bedrooms Above Ground
|
4 |
|
Bedrooms Total
|
4 |
|
Amenities
|
Fireplace(s) |
|
Appliances
|
Water Softener, Dishwasher, Dryer, Furniture, Range, Stove, Washer, Refrigerator |
|
Basement Development
|
Finished |
|
Basement Type
|
N/a (finished) |
|
Construction Style Attachment
|
Detached |
|
Cooling Type
|
Central Air Conditioning |
|
Exterior Finish
|
Brick |
|
Fireplace Present
|
Yes |
|
Flooring Type
|
Tile, Vinyl, Hardwood |
|
Half Bath Total
|
1 |
|
Heating Fuel
|
Natural Gas |
|
Heating Type
|
Forced Air |
|
Stories Total
|
2 |
|
Size Interior
|
2500 - 3000 Sqft |
|
Type
|
House |
|
Utility Water
|
Municipal Water |
Parking
Land
|
Acreage
|
No |
|
Sewer
|
Sanitary Sewer |
Rooms
| Level |
Type |
Length |
Width |
Dimensions |
|
Second Level |
Bedroom |
7.09 m |
4.11 m |
7.09 m x 4.11 m |
|
Second Level |
Bedroom |
2.95 m |
3.43 m |
2.95 m x 3.43 m |
|
Second Level |
Bedroom |
4.06 m |
3.56 m |
4.06 m x 3.56 m |
|
Second Level |
Recreational, Games Room |
3.56 m |
3.56 m |
3.56 m x 3.56 m |
|
Main Level |
Living Room |
10.13 m |
3.53 m |
10.13 m x 3.53 m |
|
Main Level |
Dining Room |
10.13 m |
3.53 m |
10.13 m x 3.53 m |
|
Main Level |
Kitchen |
2.67 m |
3.53 m |
2.67 m x 3.53 m |
|
Main Level |
Eating Area |
2.87 m |
3.53 m |
2.87 m x 3.53 m |
|
Main Level |
Family Room |
5.18 m |
3.45 m |
5.18 m x 3.45 m |
|
Main Level |
Den |
3 m |
3.4 m |
3 m x 3.4 m |
Utilities
|
Cable
|
Available |
|
Electricity
|
Available |
|
Sewer
|
Available |
https://www.realtor.ca/real-estate/28392488/4469-beacon-lane-mississauga-creditview-creditview









