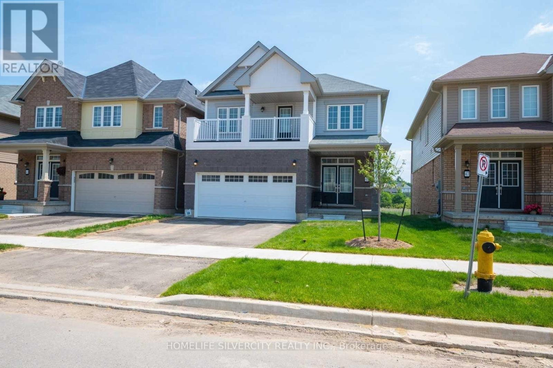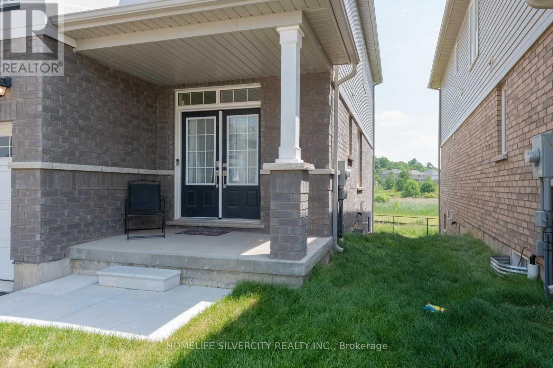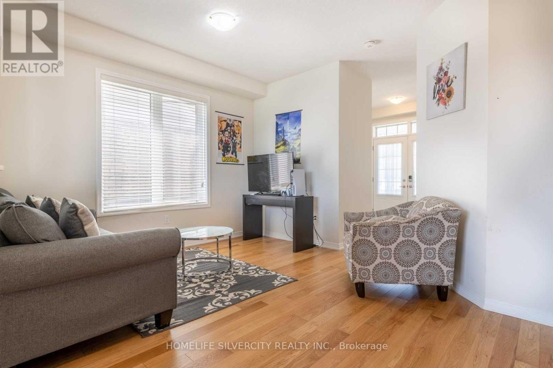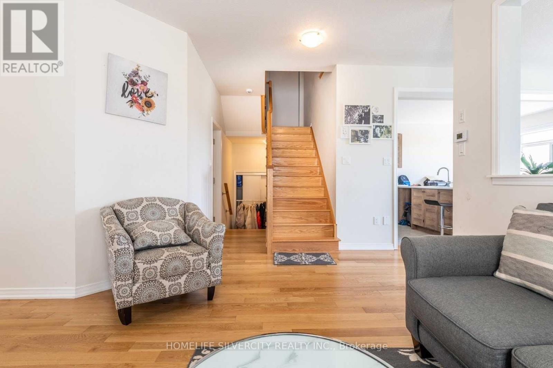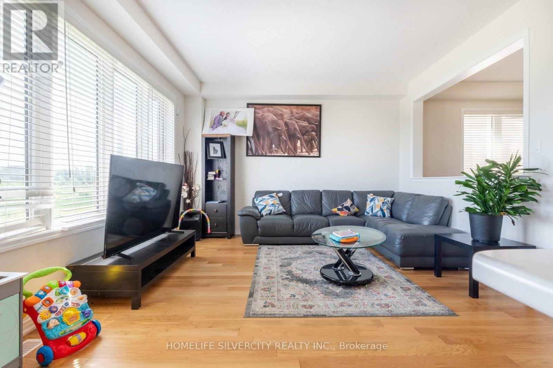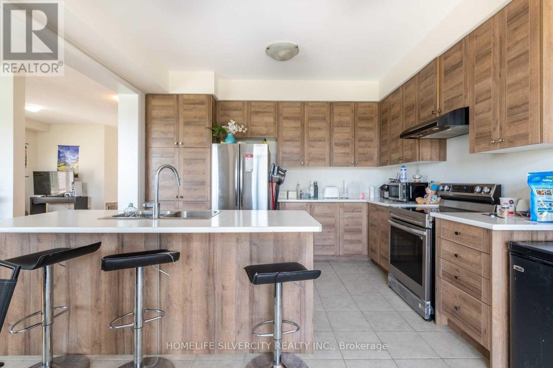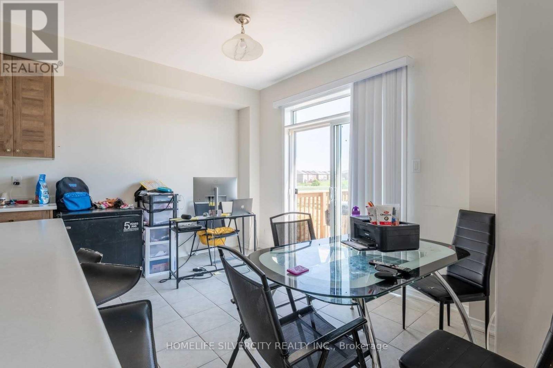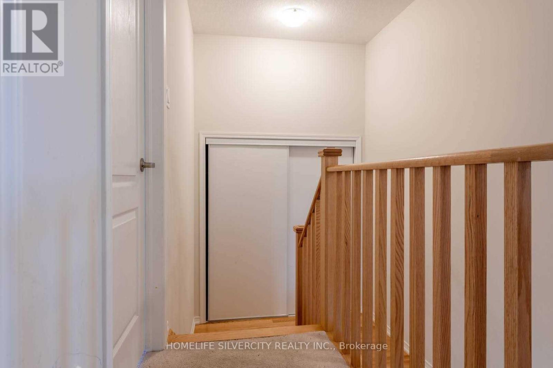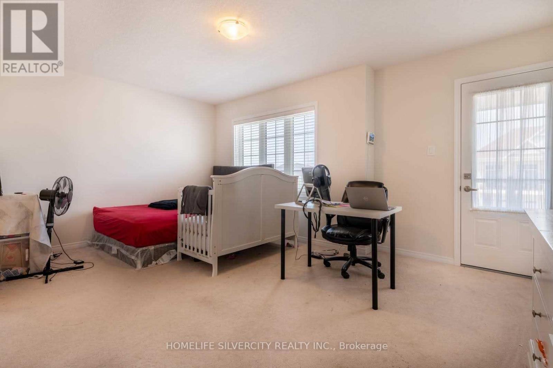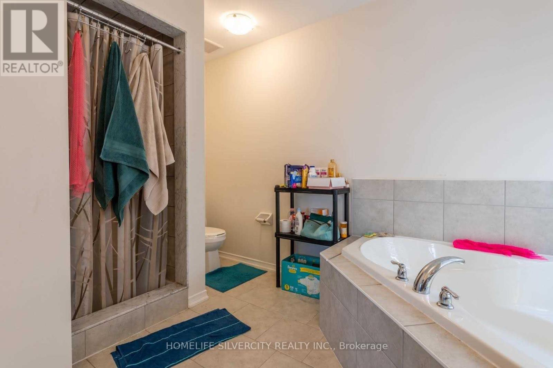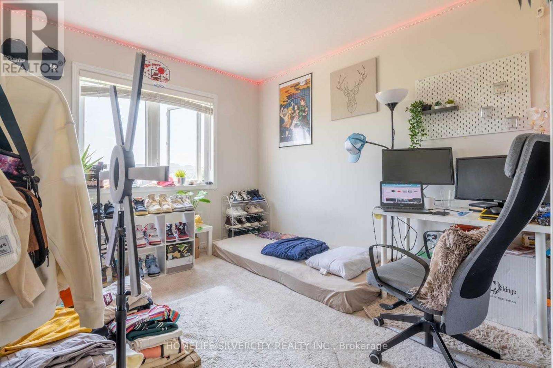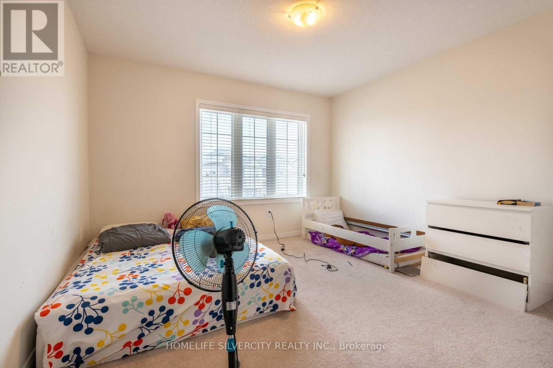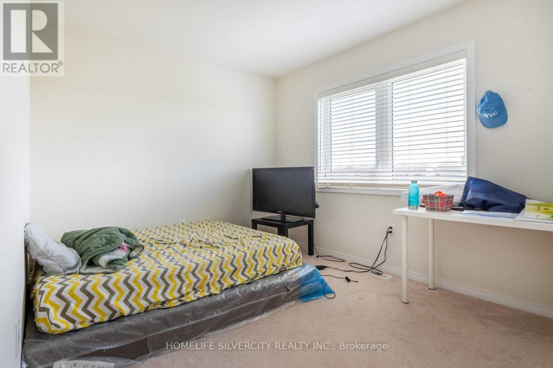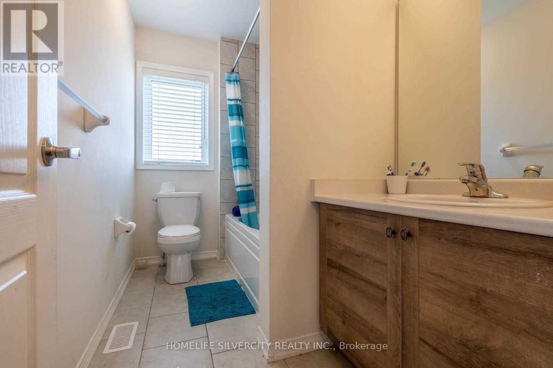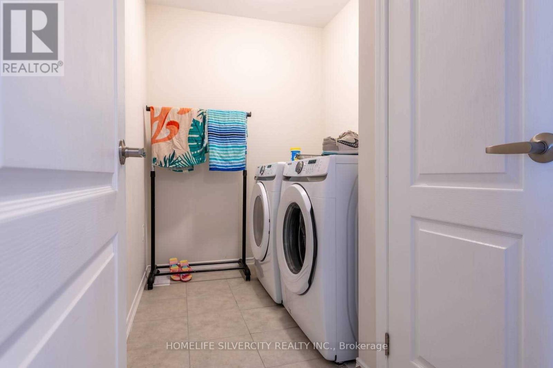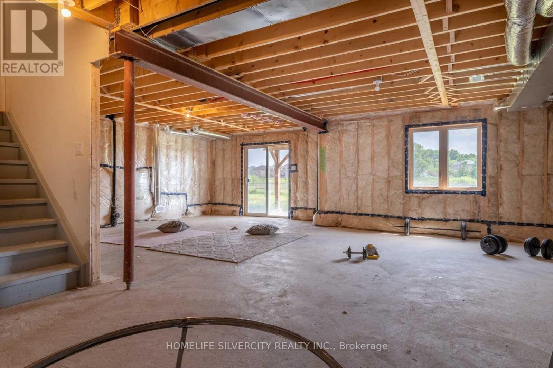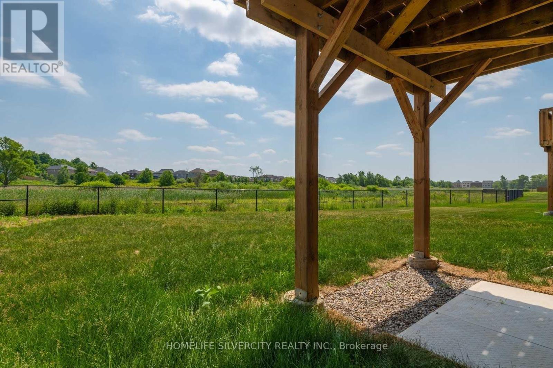4 Bedroom
6 Bathroom
2000 - 2500 sqft
Central Air Conditioning
Forced Air
$2,850 Monthly
Backyard Overlooking Ravine And Front Yard With View Of Park.D/D Entrance, Spacious & Bright Layout, 9 Ft Ceilings On Main Floor, Balcony, 4 Bedrooms, 2.5 Washrooms. Unfinished W/O Basement. (id:49187)
Property Details
|
MLS® Number
|
X12307923 |
|
Property Type
|
Single Family |
|
Community Name
|
Brantford Twp |
|
Easement
|
None |
|
Parking Space Total
|
4 |
|
Structure
|
Porch, Deck |
Building
|
Bathroom Total
|
6 |
|
Bedrooms Above Ground
|
4 |
|
Bedrooms Total
|
4 |
|
Age
|
0 To 5 Years |
|
Basement Development
|
Unfinished |
|
Basement Type
|
N/a (unfinished) |
|
Construction Style Attachment
|
Detached |
|
Cooling Type
|
Central Air Conditioning |
|
Exterior Finish
|
Brick, Vinyl Siding |
|
Flooring Type
|
Hardwood, Ceramic, Carpeted |
|
Foundation Type
|
Concrete |
|
Half Bath Total
|
1 |
|
Heating Fuel
|
Electric |
|
Heating Type
|
Forced Air |
|
Stories Total
|
2 |
|
Size Interior
|
2000 - 2500 Sqft |
|
Type
|
House |
|
Utility Water
|
Municipal Water |
Parking
Land
|
Acreage
|
No |
|
Sewer
|
Sanitary Sewer |
|
Size Frontage
|
10 Ft ,10 In |
|
Size Irregular
|
10.9 Ft |
|
Size Total Text
|
10.9 Ft |
Rooms
| Level |
Type |
Length |
Width |
Dimensions |
|
Second Level |
Primary Bedroom |
16.89 m |
10.99 m |
16.89 m x 10.99 m |
|
Second Level |
Bedroom 2 |
10.3 m |
10 m |
10.3 m x 10 m |
|
Second Level |
Bedroom 3 |
10 m |
10 m |
10 m x 10 m |
|
Second Level |
Bedroom 4 |
11.91 m |
12.1 m |
11.91 m x 12.1 m |
|
Main Level |
Great Room |
14.99 m |
13.71 m |
14.99 m x 13.71 m |
|
Main Level |
Dining Room |
14.99 m |
11.61 m |
14.99 m x 11.61 m |
|
Main Level |
Kitchen |
13.12 m |
9.41 m |
13.12 m x 9.41 m |
|
Main Level |
Eating Area |
13.12 m |
9.41 m |
13.12 m x 9.41 m |
Utilities
|
Cable
|
Available |
|
Electricity
|
Available |
|
Sewer
|
Available |
https://www.realtor.ca/real-estate/28654880/45-anderson-road-brant-brantford-twp-brantford-twp

