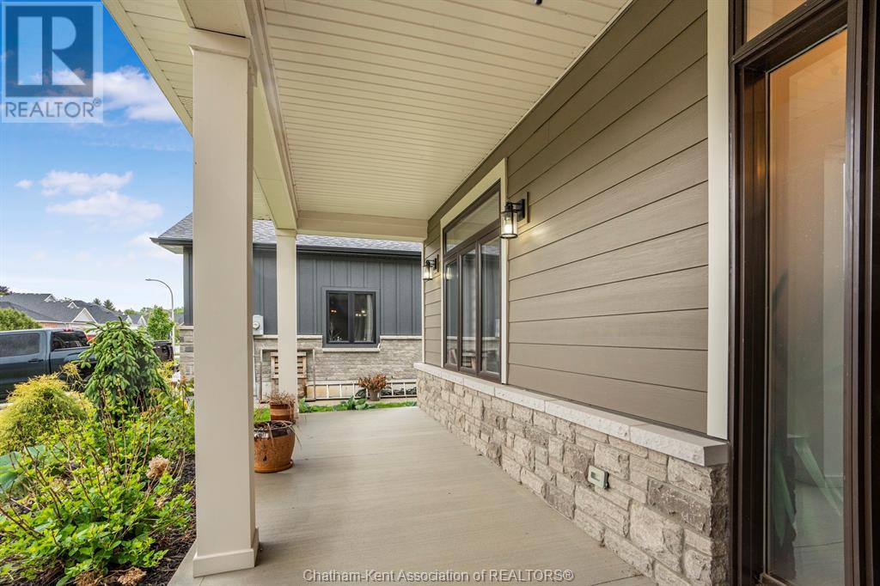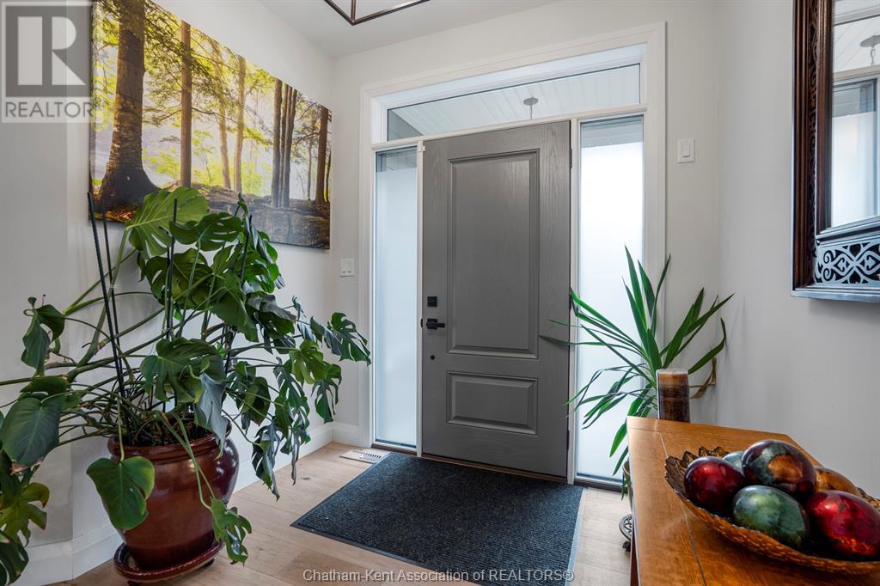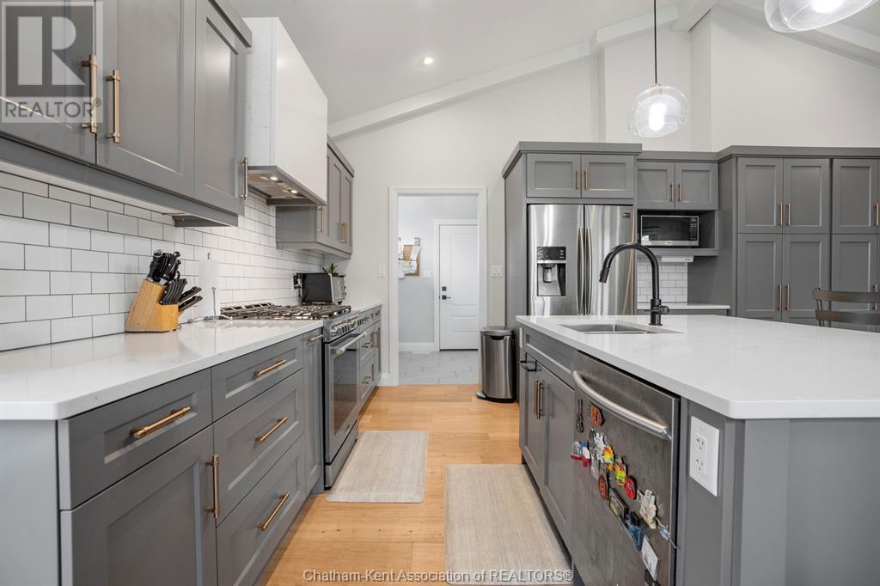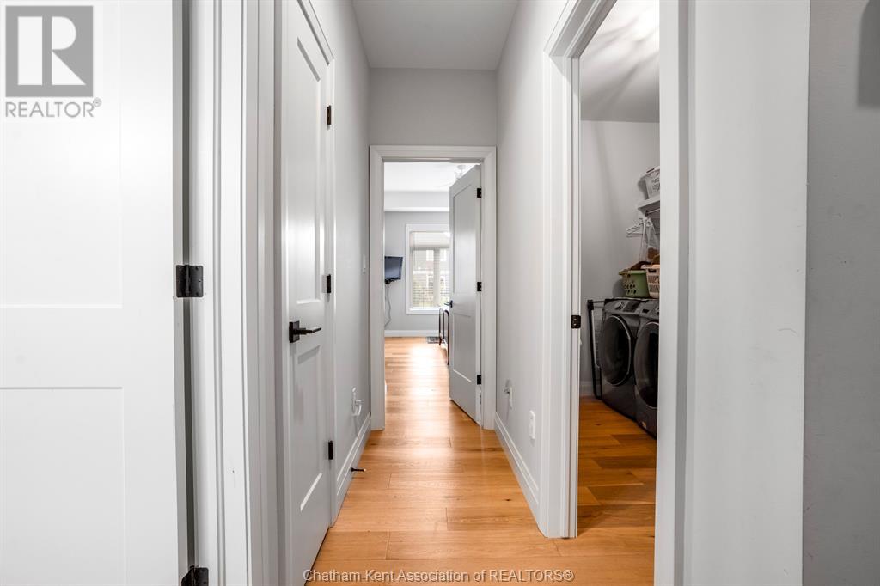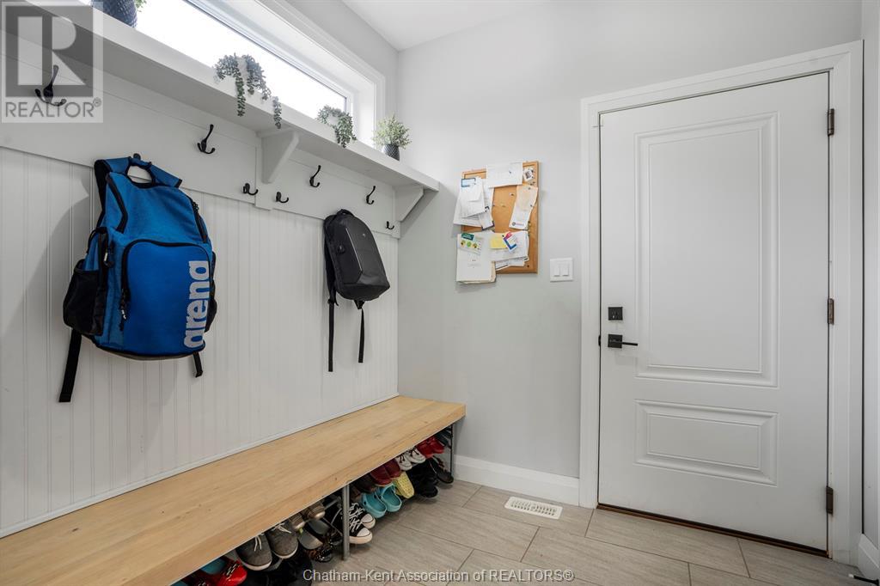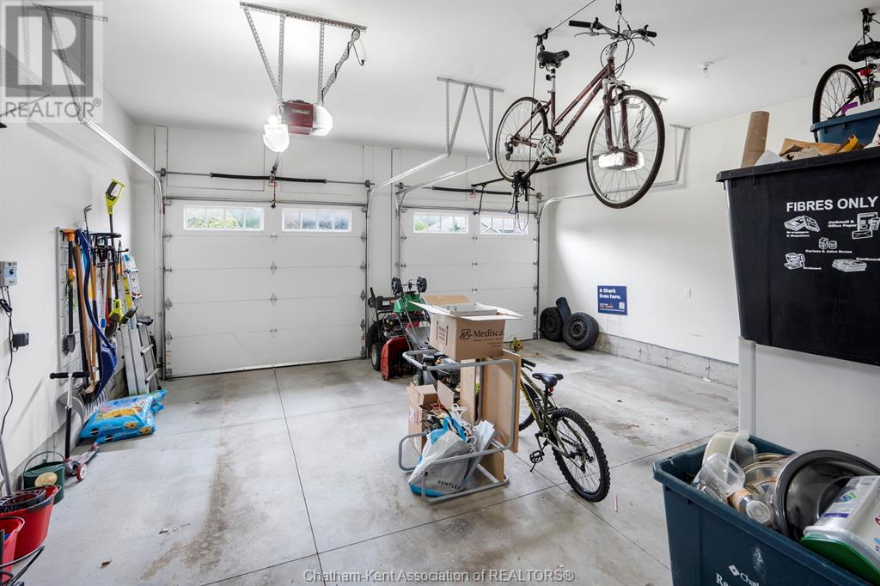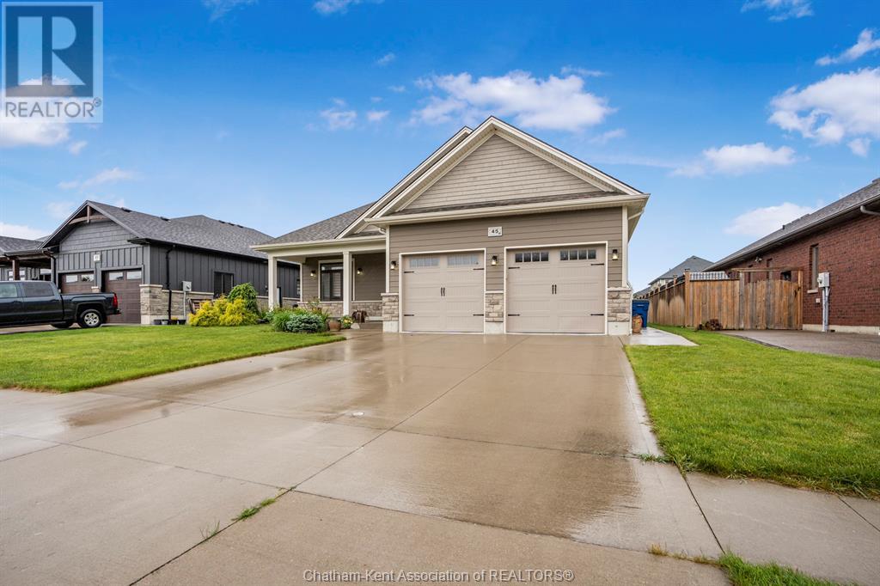4 Bedroom
3 Bathroom
Ranch
Fireplace
Central Air Conditioning, Fully Air Conditioned
Forced Air, Furnace
$899,000
This charming 2018 brick rancher on Chatham’s sought-after Southside offers 4 spacious bedrooms and 3 full bathrooms, ideal for families or entertaining guests. Step into the large foyer and enjoy the open-concept main floor with vaulted ceilings, creating a bright and airy living space. The modern kitchen features quartz countertops and classic subway tile, flowing seamlessly into the dining and living areas with one of two cozy fireplaces. Enjoy the convenience of main floor laundry and a mudroom just off the double car garage. The primary bedroom is very large, it boasts a gorgeous walk in shower, and a lovely soaker tub to relax after those long days. The fully finished basement provides additional living space and a second fireplace, perfect for relaxing or hosting. Outside, the covered patio is ideal for year-round enjoyment. Located close to schools, grocery stores, restaurants, and easy highway access, this home blends style, space, and location for effortless living. (id:49187)
Property Details
|
MLS® Number
|
25012959 |
|
Property Type
|
Single Family |
|
Features
|
Double Width Or More Driveway, Concrete Driveway |
Building
|
Bathroom Total
|
3 |
|
Bedrooms Above Ground
|
2 |
|
Bedrooms Below Ground
|
2 |
|
Bedrooms Total
|
4 |
|
Architectural Style
|
Ranch |
|
Constructed Date
|
2018 |
|
Cooling Type
|
Central Air Conditioning, Fully Air Conditioned |
|
Exterior Finish
|
Aluminum/vinyl, Brick |
|
Fireplace Present
|
Yes |
|
Fireplace Type
|
Direct Vent,direct Vent |
|
Flooring Type
|
Carpeted, Ceramic/porcelain, Laminate, Cushion/lino/vinyl |
|
Foundation Type
|
Concrete |
|
Heating Fuel
|
Natural Gas |
|
Heating Type
|
Forced Air, Furnace |
|
Stories Total
|
1 |
|
Type
|
House |
Parking
|
Attached Garage
|
|
|
Garage
|
|
|
Inside Entry
|
|
Land
|
Acreage
|
No |
|
Size Irregular
|
64.34x137.89 |
|
Size Total Text
|
64.34x137.89|under 1/4 Acre |
|
Zoning Description
|
Rl1 |
Rooms
| Level |
Type |
Length |
Width |
Dimensions |
|
Lower Level |
Utility Room |
18 ft ,8 in |
11 ft |
18 ft ,8 in x 11 ft |
|
Lower Level |
Bedroom |
18 ft ,8 in |
10 ft ,10 in |
18 ft ,8 in x 10 ft ,10 in |
|
Lower Level |
Bedroom |
13 ft |
17 ft ,8 in |
13 ft x 17 ft ,8 in |
|
Lower Level |
3pc Bathroom |
|
|
Measurements not available |
|
Lower Level |
Family Room/fireplace |
30 ft ,4 in |
25 ft ,3 in |
30 ft ,4 in x 25 ft ,3 in |
|
Main Level |
Laundry Room |
6 ft |
10 ft ,11 in |
6 ft x 10 ft ,11 in |
|
Main Level |
Bedroom |
11 ft ,5 in |
14 ft ,10 in |
11 ft ,5 in x 14 ft ,10 in |
|
Main Level |
5pc Ensuite Bath |
|
|
Measurements not available |
|
Main Level |
Primary Bedroom |
18 ft ,9 in |
13 ft |
18 ft ,9 in x 13 ft |
|
Main Level |
4pc Bathroom |
|
|
Measurements not available |
|
Main Level |
Foyer |
8 ft ,7 in |
7 ft ,3 in |
8 ft ,7 in x 7 ft ,3 in |
|
Main Level |
Mud Room |
6 ft ,11 in |
7 ft ,4 in |
6 ft ,11 in x 7 ft ,4 in |
|
Main Level |
Living Room/fireplace |
14 ft ,9 in |
21 ft ,5 in |
14 ft ,9 in x 21 ft ,5 in |
|
Main Level |
Eating Area |
10 ft ,10 in |
9 ft ,10 in |
10 ft ,10 in x 9 ft ,10 in |
|
Main Level |
Kitchen |
10 ft ,2 in |
13 ft ,4 in |
10 ft ,2 in x 13 ft ,4 in |
https://www.realtor.ca/real-estate/28364678/45-detroit-drive-chatham




