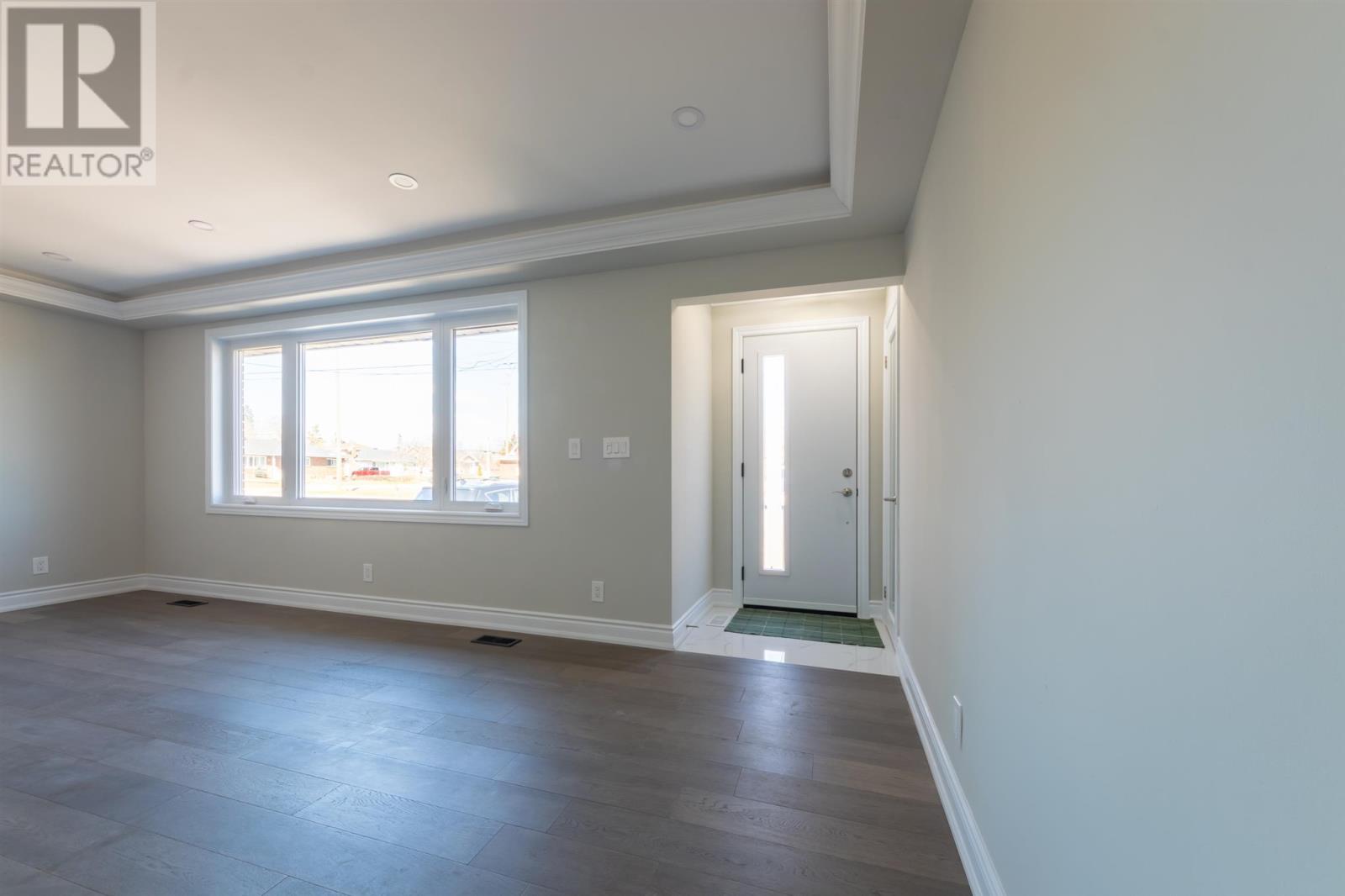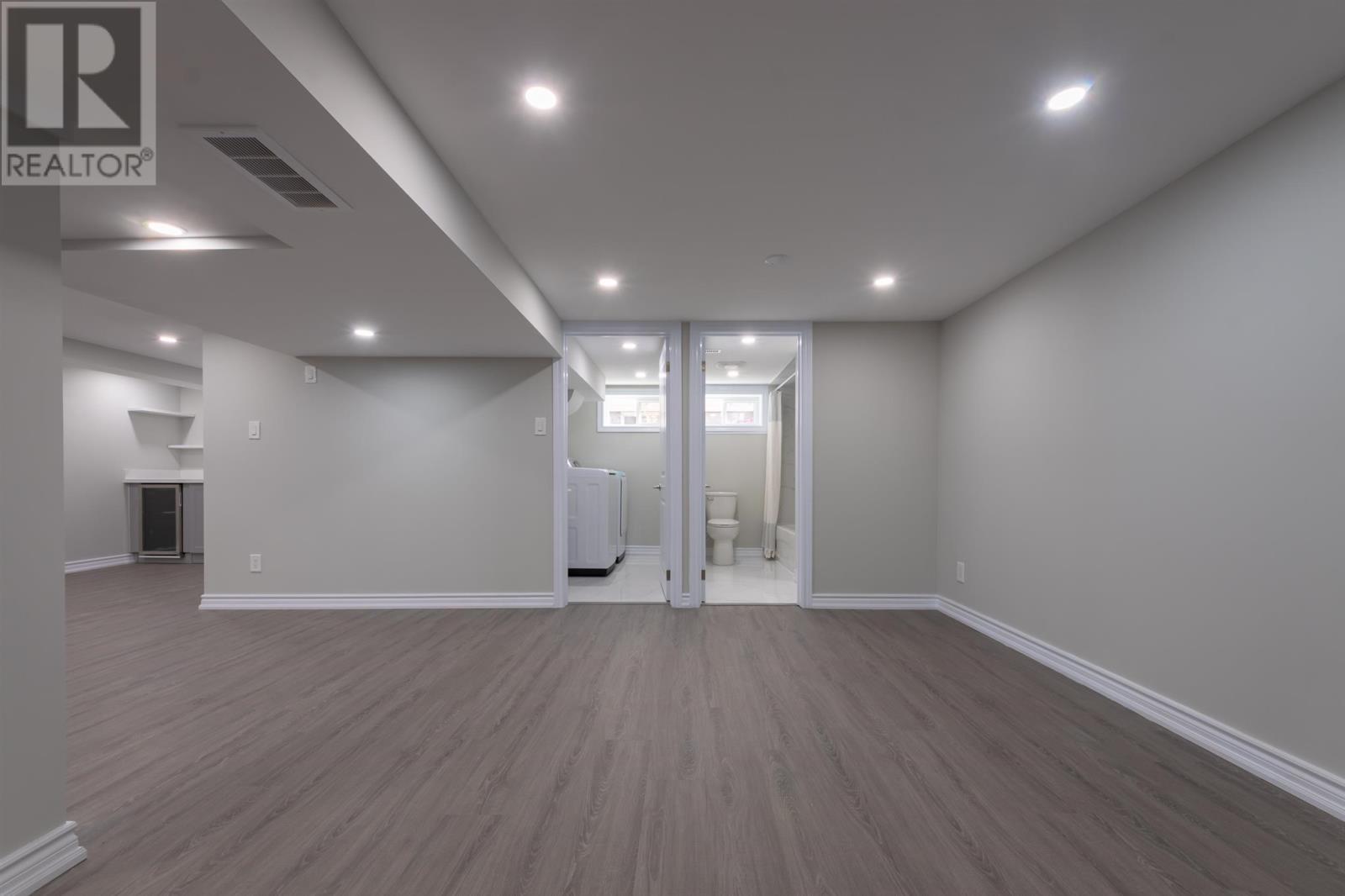3 Bedroom
3 Bathroom
982 sqft
Bungalow
Fireplace
Central Air Conditioning
Forced Air, Space Heater
$449,900
Beautifully renovated and move-in ready, this brick bungalow offers stylish living in a central location. Featuring three bedrooms, two and a half bathrooms, and a thoughtfully updated interior, this home is designed for modern comfort. The brand-new kitchen showcases a coordinated design with new appliances, flowing into a bright sunroom/mudroom perfect for everyday functionality. Engineered hardwood and tile flooring run throughout the main level (excluding the sunroom), creating a cohesive and elegant feel. The finished lower level offers a spacious rec room with an updated design, a cozy gas fireplace, a wet bar for entertaining, a full bathroom, and a closed-off laundry room for added convenience. Outside, the home is completed with a durable metal roof and low-maintenance brick exterior. Located near Superior Heights, Notre Dame, multiple elementary schools, parks, and other amenities, 45 Hargreaves Avenue is a fantastic opportunity to own a beautifully finished home in a prime Sault Ste. Marie neighbourhood. Book your private showing today! (id:49187)
Property Details
|
MLS® Number
|
SM250884 |
|
Property Type
|
Single Family |
|
Community Name
|
Sault Ste. Marie |
|
Communication Type
|
High Speed Internet |
|
Community Features
|
Bus Route |
|
Features
|
Paved Driveway |
|
Storage Type
|
Storage Shed |
|
Structure
|
Shed |
Building
|
Bathroom Total
|
3 |
|
Bedrooms Above Ground
|
3 |
|
Bedrooms Total
|
3 |
|
Appliances
|
Wet Bar, Stove, Dryer, Dishwasher, Refrigerator, Washer |
|
Architectural Style
|
Bungalow |
|
Basement Development
|
Finished |
|
Basement Type
|
Full (finished) |
|
Constructed Date
|
1954 |
|
Construction Style Attachment
|
Detached |
|
Cooling Type
|
Central Air Conditioning |
|
Exterior Finish
|
Brick, Siding |
|
Fireplace Present
|
Yes |
|
Fireplace Total
|
1 |
|
Half Bath Total
|
1 |
|
Heating Fuel
|
Electric, Natural Gas |
|
Heating Type
|
Forced Air, Space Heater |
|
Stories Total
|
1 |
|
Size Interior
|
982 Sqft |
|
Utility Water
|
Municipal Water |
Parking
Land
|
Acreage
|
No |
|
Sewer
|
Sanitary Sewer |
|
Size Depth
|
134 Ft |
|
Size Frontage
|
50.0000 |
|
Size Irregular
|
50x34 |
|
Size Total Text
|
50x34|under 1/2 Acre |
Rooms
| Level |
Type |
Length |
Width |
Dimensions |
|
Basement |
Recreation Room |
|
|
22 x 25.16 |
|
Basement |
Den |
|
|
15.34 x 8.5 |
|
Main Level |
Kitchen |
|
|
13.28 x 12.52 |
|
Main Level |
Living Room/dining Room |
|
|
19.55 x 11.83 |
|
Main Level |
Primary Bedroom |
|
|
10 x 12.8 |
|
Main Level |
Bedroom |
|
|
11 x 10.71 |
|
Main Level |
Bedroom |
|
|
10.98 x 11.22 |
|
Main Level |
Sunroom |
|
|
8.35 x 10.38 |
Utilities
|
Cable
|
Available |
|
Electricity
|
Available |
|
Natural Gas
|
Available |
|
Telephone
|
Available |
https://www.realtor.ca/real-estate/28225474/45-hargreaves-ave-sault-ste-marie-sault-ste-marie


















































