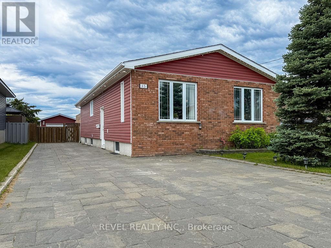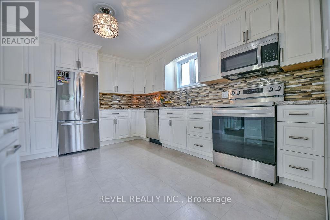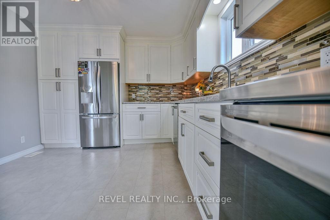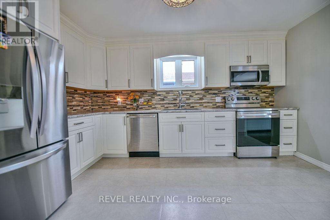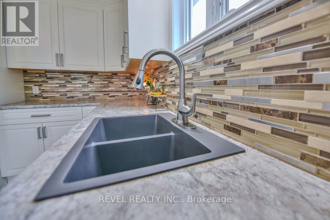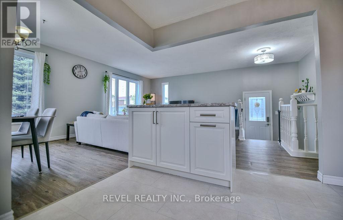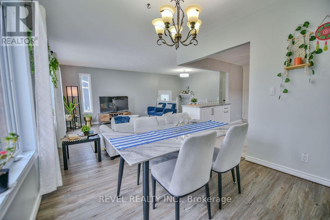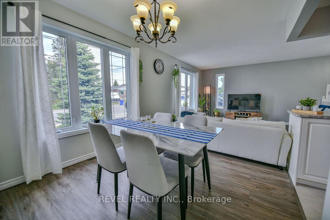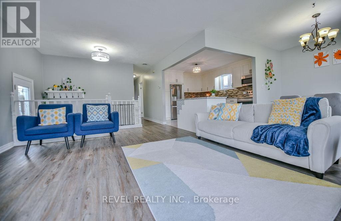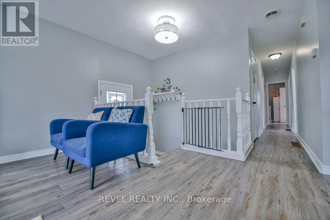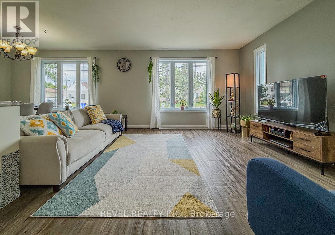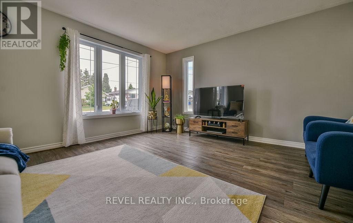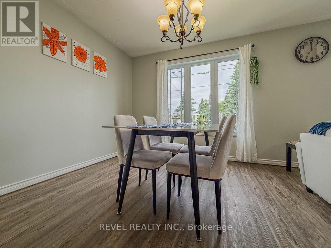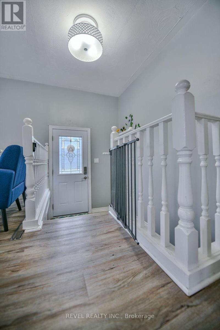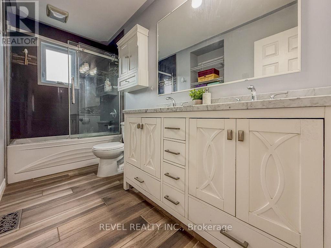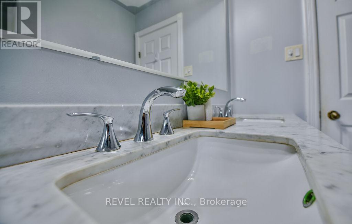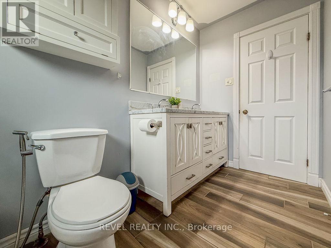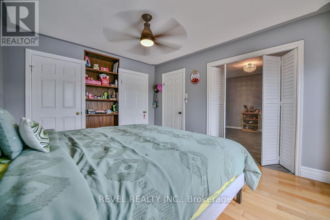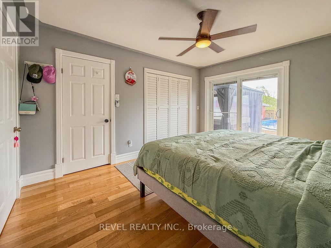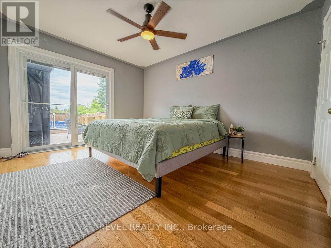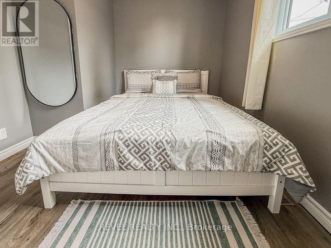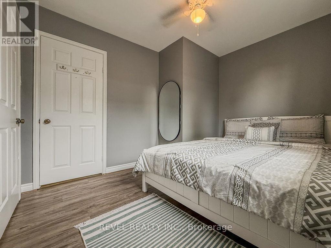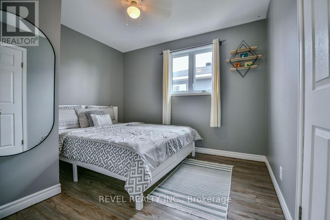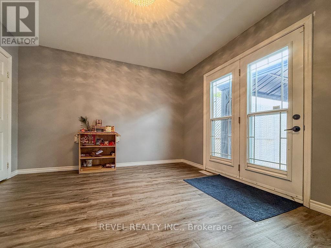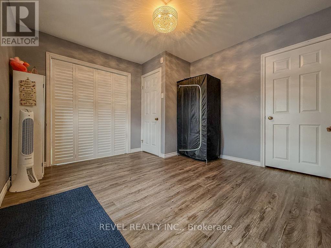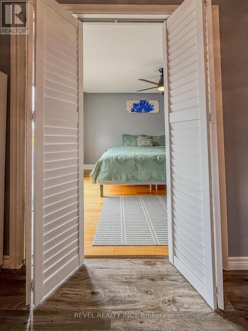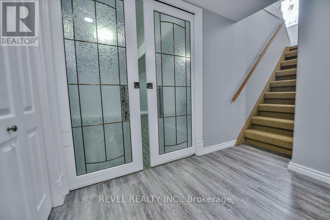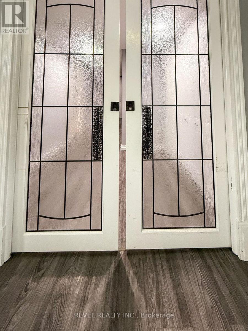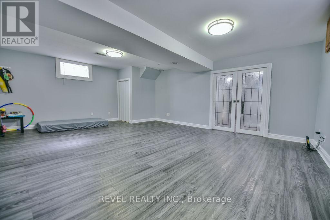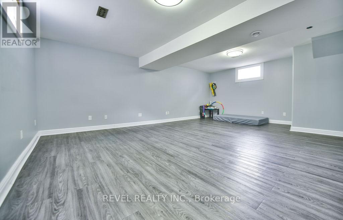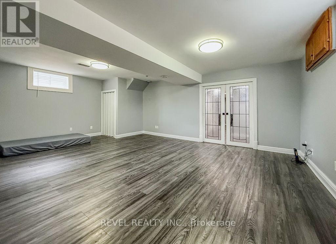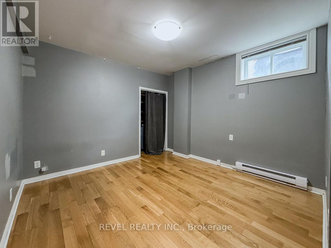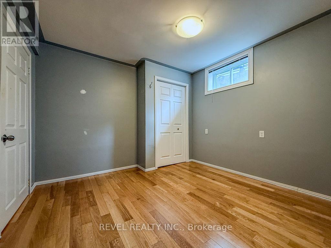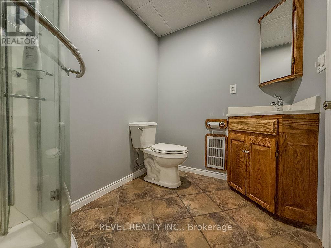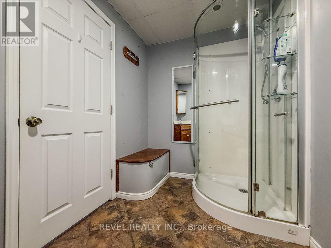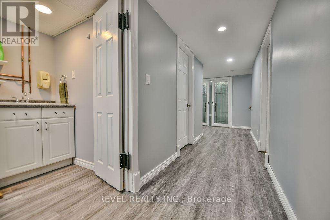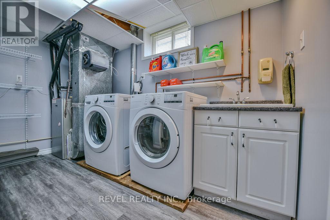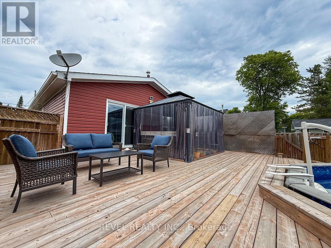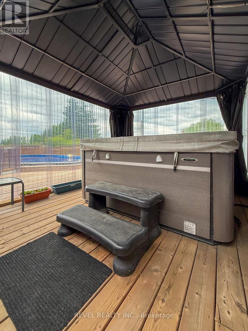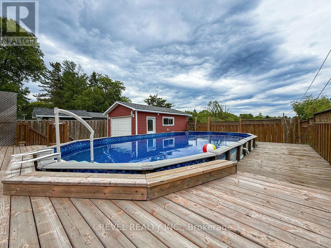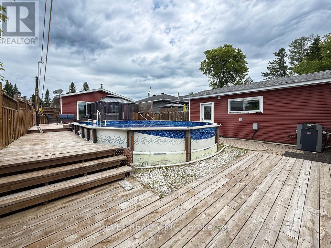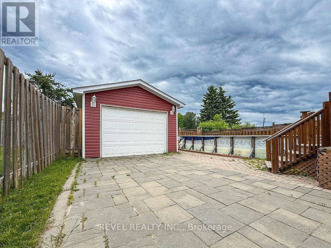5 Bedroom
2 Bathroom
1100 - 1500 sqft
Bungalow
Above Ground Pool
Central Air Conditioning
Forced Air
$469,900
A bungalow that truly has it all! With 1148 sqft featuring 3+2 bedrooms and 2 bathrooms, it provides plenty of space for the whole family. The 14ft x 22ft heated detached garage is a bonus. Imagine enjoying the summer months in the above ground heated pool or unwinding in the hot tub anytime of the year. This home has undergone numerous updates over the years, including roof shingles, siding, kitchen, 5 piece main floor bathroom and flooring, ensuring modern comfort and style. The rec room is perfect for entertaining, while the backyard offers an amazing space to relax and enjoy outdoor activities. Interlock driveway and parking for 5 vehicles. Don't miss out on this fantastic opportunity! Ideal for a growing family. (id:49187)
Property Details
|
MLS® Number
|
T12226499 |
|
Property Type
|
Single Family |
|
Community Name
|
TM - TNW - Algonquin to Jubilee |
|
Features
|
Carpet Free |
|
Parking Space Total
|
6 |
|
Pool Type
|
Above Ground Pool |
|
Structure
|
Deck |
Building
|
Bathroom Total
|
2 |
|
Bedrooms Above Ground
|
3 |
|
Bedrooms Below Ground
|
2 |
|
Bedrooms Total
|
5 |
|
Appliances
|
Hot Tub, Water Heater - Tankless, Dryer, Stove, Washer, Refrigerator |
|
Architectural Style
|
Bungalow |
|
Basement Development
|
Finished |
|
Basement Type
|
Full (finished) |
|
Construction Style Attachment
|
Detached |
|
Cooling Type
|
Central Air Conditioning |
|
Exterior Finish
|
Vinyl Siding, Brick Facing |
|
Foundation Type
|
Block |
|
Heating Fuel
|
Natural Gas |
|
Heating Type
|
Forced Air |
|
Stories Total
|
1 |
|
Size Interior
|
1100 - 1500 Sqft |
|
Type
|
House |
|
Utility Water
|
Municipal Water |
Parking
Land
|
Acreage
|
No |
|
Fence Type
|
Fenced Yard |
|
Sewer
|
Sanitary Sewer |
|
Size Depth
|
124 Ft ,2 In |
|
Size Frontage
|
43 Ft ,9 In |
|
Size Irregular
|
43.8 X 124.2 Ft |
|
Size Total Text
|
43.8 X 124.2 Ft|under 1/2 Acre |
|
Zoning Description
|
Na-r3 |
Rooms
| Level |
Type |
Length |
Width |
Dimensions |
|
Basement |
Bedroom 4 |
3.7 m |
3.2 m |
3.7 m x 3.2 m |
|
Basement |
Bedroom 5 |
3.4 m |
3.2 m |
3.4 m x 3.2 m |
|
Basement |
Recreational, Games Room |
6.6 m |
5 m |
6.6 m x 5 m |
|
Basement |
Laundry Room |
3.5 m |
3.2 m |
3.5 m x 3.2 m |
|
Main Level |
Living Room |
4.4 m |
3.8 m |
4.4 m x 3.8 m |
|
Main Level |
Dining Room |
3.3 m |
2.9 m |
3.3 m x 2.9 m |
|
Main Level |
Kitchen |
4.3 m |
3.3 m |
4.3 m x 3.3 m |
|
Main Level |
Primary Bedroom |
4 m |
3.3 m |
4 m x 3.3 m |
|
Main Level |
Bedroom 2 |
3.7 m |
3.3 m |
3.7 m x 3.3 m |
|
Main Level |
Bedroom 3 |
3.3 m |
2 m |
3.3 m x 2 m |
Utilities
|
Cable
|
Available |
|
Electricity
|
Installed |
|
Sewer
|
Installed |
https://www.realtor.ca/real-estate/28480168/45-jade-avenue-timmins-tm-tnw-algonquin-to-jubilee-tm-tnw-algonquin-to-jubilee

