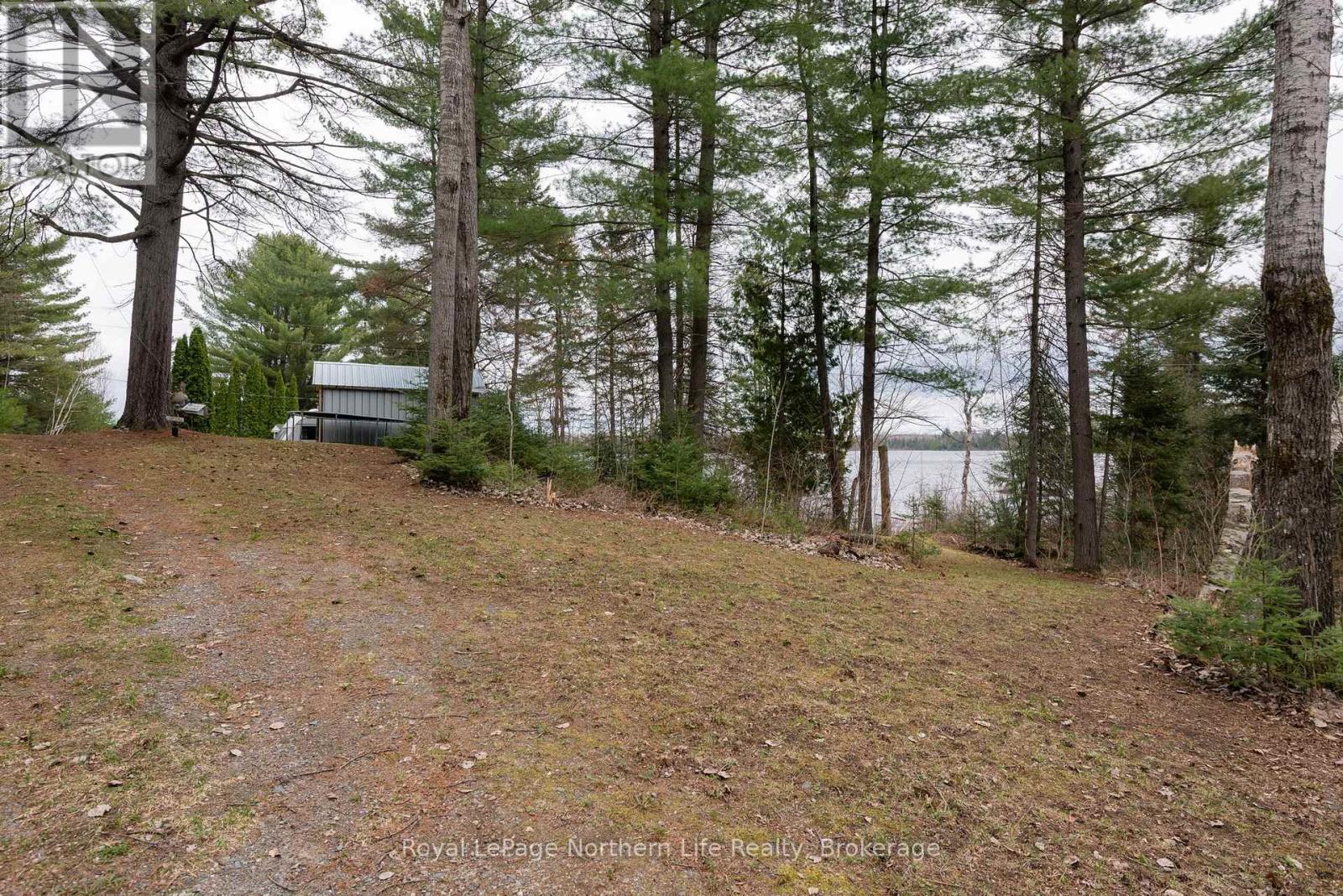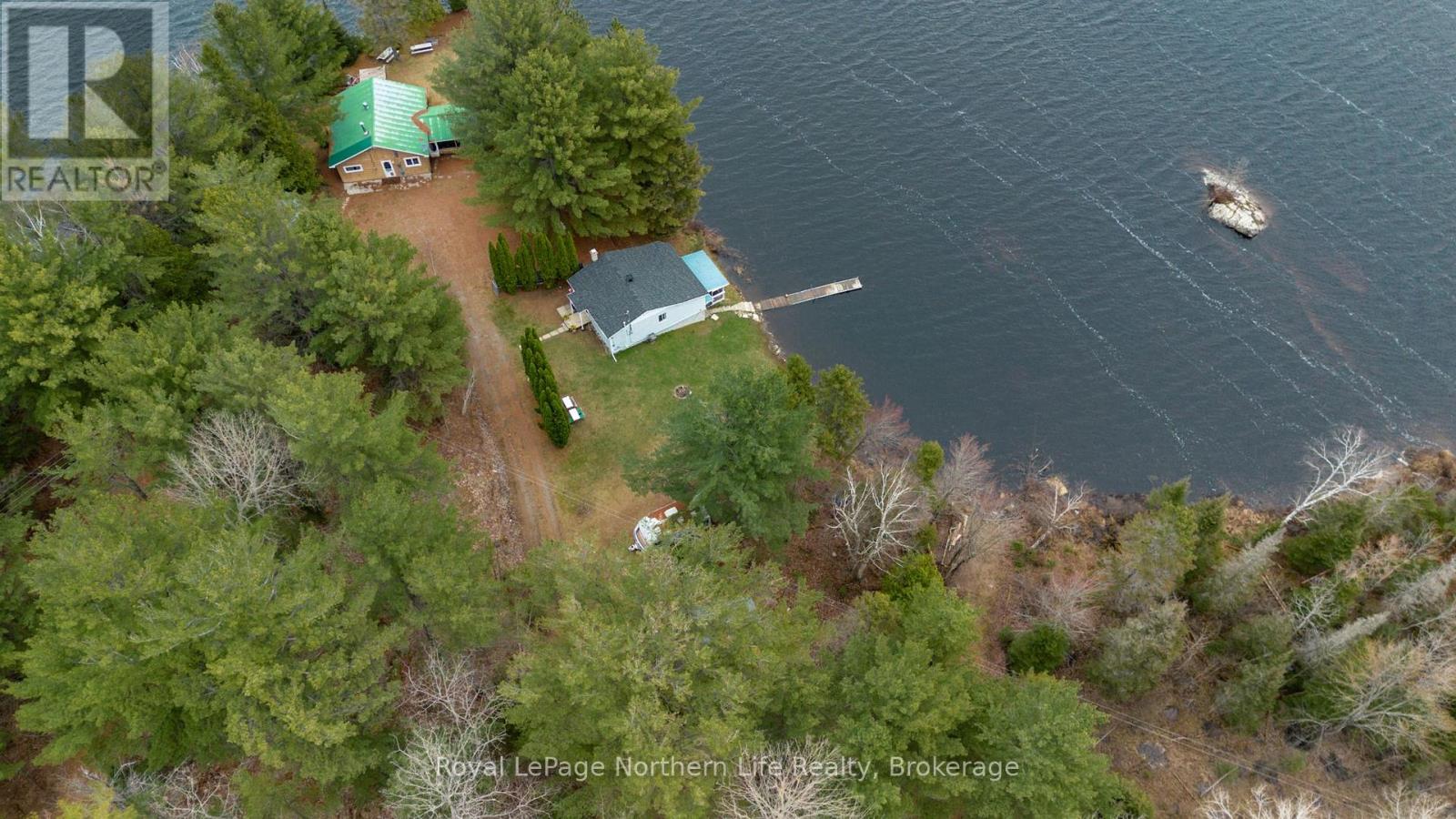3 Bedroom
1 Bathroom
700 - 1100 sqft
Forced Air
Waterfront
$449,000
Charming Cottage on Beautiful Cache Lake! This fully furnished, 4-season cottage comes complete with everything you need to enjoy time at the lake. Plenty of Crown Land surrounds this property and makes it very peaceful and quiet. Take in the long views of the lake as you sit in your sunroom enjoying the sunrise. While sitting at the dining table or spending time in the kitchen you can still take in the breathtaking views that this property offers. As a bonus this property comes with its own boat launch. With 1 main floor bedroom, 3-piece bath and 2 lower-level bedrooms, there is lots of room for the family or guests. A walkout from the lower level to a fully screened in sitting room means you can enjoy this property indoor and outdoor at any time of the day or night.The cottage is heated by a forced air oil furnace, has an electric hot water heater, and has a 200-amp electrical service and a drilled well. Bonus, guest sleeper included with this property. Additional storage can be found in the large shed and smaller shed on the property. Whether relaxing, swimming, fishing or cruising the lake, this is the place to be! Do not miss this opportunity to own a great and peaceful get away. (id:49187)
Property Details
|
MLS® Number
|
X12133144 |
|
Property Type
|
Single Family |
|
Community Name
|
River Valley |
|
Easement
|
Unknown |
|
Features
|
Irregular Lot Size |
|
Parking Space Total
|
4 |
|
Structure
|
Shed, Dock |
|
View Type
|
Direct Water View |
|
Water Front Name
|
Cache Lake |
|
Water Front Type
|
Waterfront |
Building
|
Bathroom Total
|
1 |
|
Bedrooms Above Ground
|
3 |
|
Bedrooms Total
|
3 |
|
Age
|
31 To 50 Years |
|
Appliances
|
Dryer, Furniture, Stove, Window Coverings, Refrigerator |
|
Basement Development
|
Partially Finished |
|
Basement Features
|
Walk Out |
|
Basement Type
|
N/a (partially Finished) |
|
Construction Style Attachment
|
Detached |
|
Exterior Finish
|
Vinyl Siding |
|
Fire Protection
|
Smoke Detectors |
|
Foundation Type
|
Block |
|
Heating Fuel
|
Oil |
|
Heating Type
|
Forced Air |
|
Stories Total
|
2 |
|
Size Interior
|
700 - 1100 Sqft |
|
Type
|
House |
|
Utility Water
|
Drilled Well |
Parking
Land
|
Access Type
|
Public Road, Private Docking |
|
Acreage
|
No |
|
Sewer
|
Septic System |
|
Size Depth
|
245 Ft |
|
Size Frontage
|
113 Ft |
|
Size Irregular
|
113 X 245 Ft |
|
Size Total Text
|
113 X 245 Ft|1/2 - 1.99 Acres |
|
Zoning Description
|
Residential |
Rooms
| Level |
Type |
Length |
Width |
Dimensions |
|
Lower Level |
Bedroom 2 |
4.01 m |
4.01 m |
4.01 m x 4.01 m |
|
Lower Level |
Bedroom 3 |
4.01 m |
3.15 m |
4.01 m x 3.15 m |
|
Lower Level |
Utility Room |
6.88 m |
5.08 m |
6.88 m x 5.08 m |
|
Lower Level |
Sitting Room |
4.44 m |
2.92 m |
4.44 m x 2.92 m |
|
Main Level |
Kitchen |
3.45 m |
2.92 m |
3.45 m x 2.92 m |
|
Main Level |
Dining Room |
4.37 m |
3.56 m |
4.37 m x 3.56 m |
|
Main Level |
Sunroom |
6.96 m |
2.29 m |
6.96 m x 2.29 m |
|
Main Level |
Primary Bedroom |
3.45 m |
2.45 m |
3.45 m x 2.45 m |
|
Main Level |
Utility Room |
3.53 m |
2.51 m |
3.53 m x 2.51 m |
|
Main Level |
Bathroom |
|
|
Measurements not available |
https://www.realtor.ca/real-estate/28279617/45-lionel-road-west-nipissing-river-valley-river-valley




















































