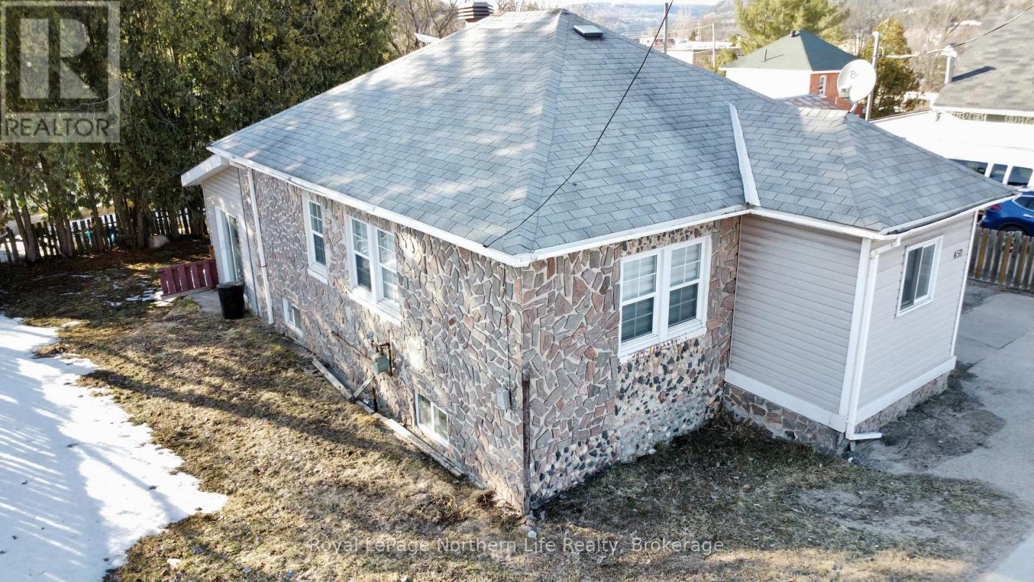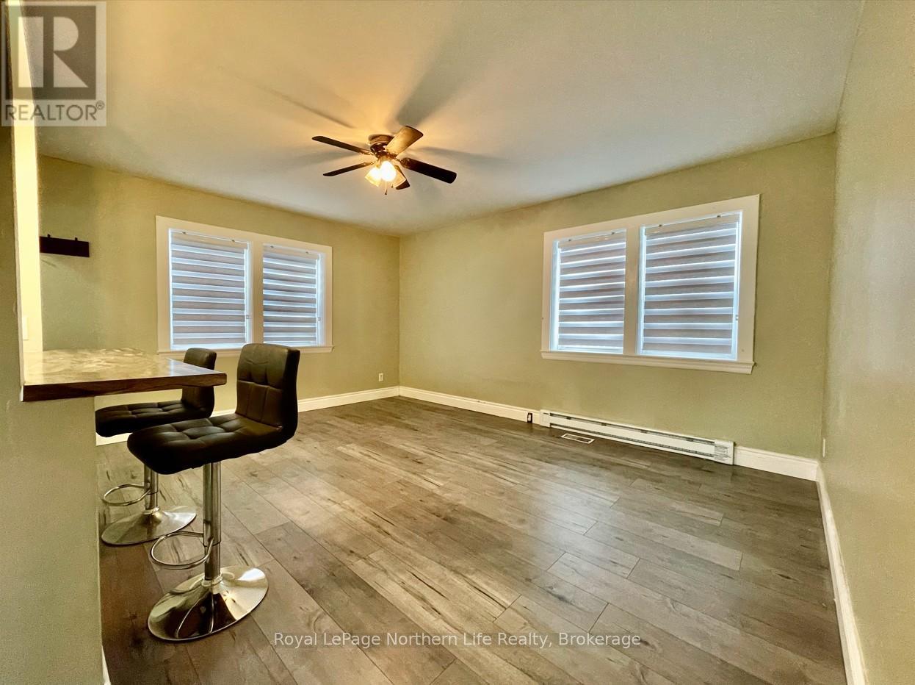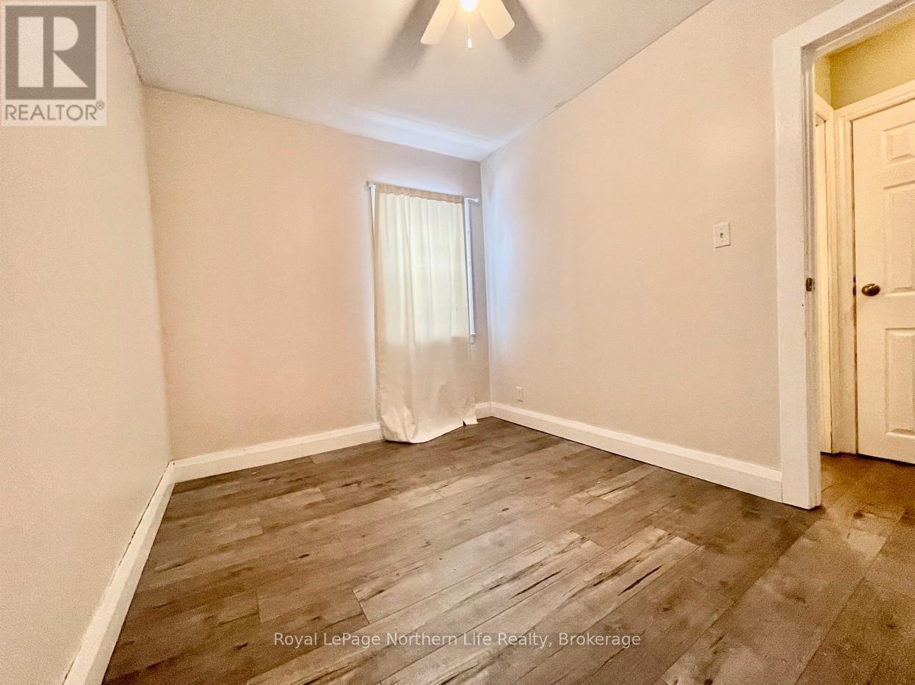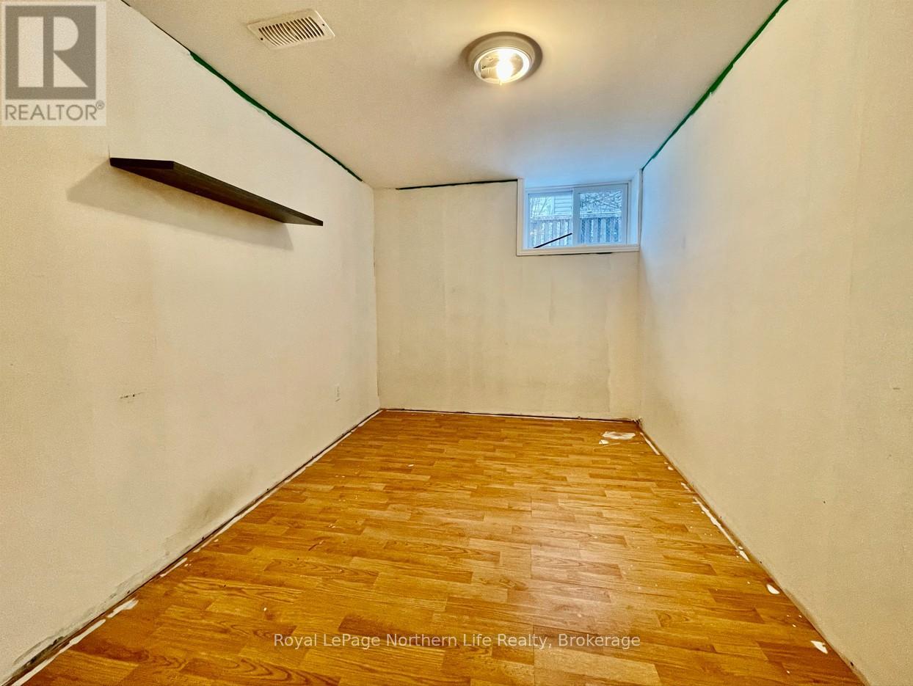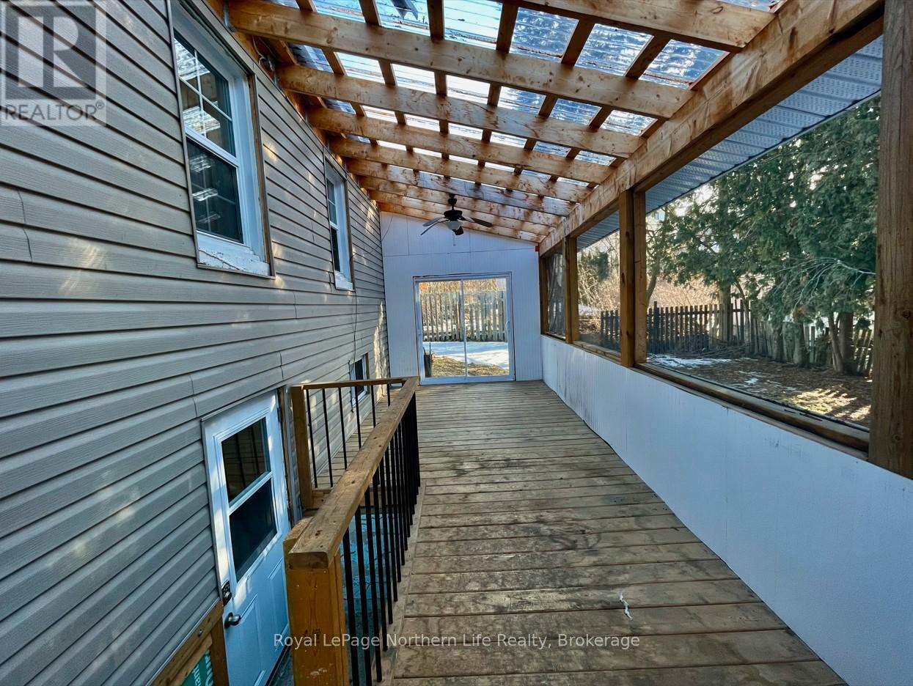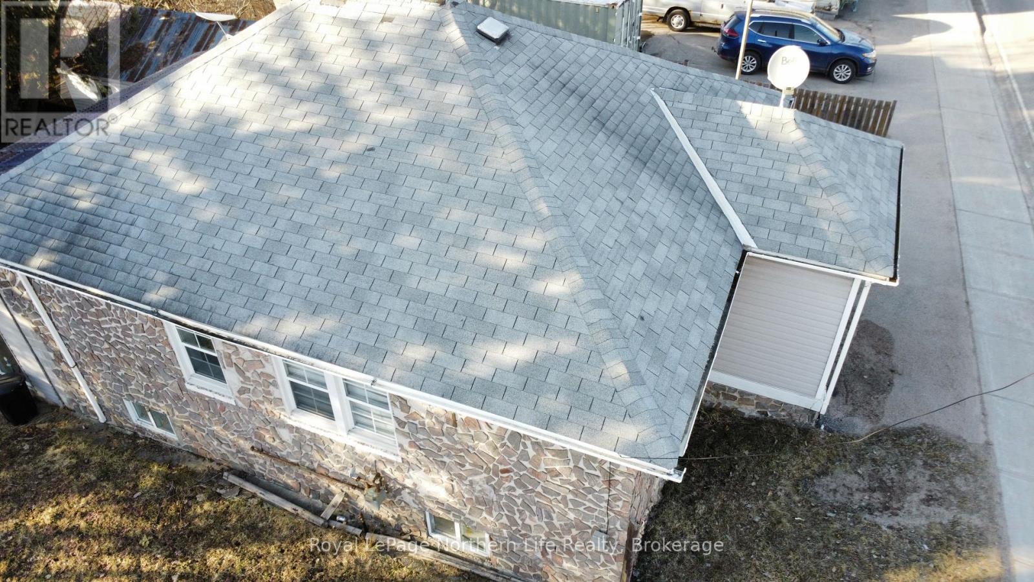3 Bedroom
2 Bathroom
700 - 1100 sqft
Forced Air
$290,000
Welcome Home! Located in the beautiful core of Mattawa. This inviting property offers an open-concept layout, seamlessly connecting the kitchen, dining area, and living room, perfect for both everyday living and entertaining. The beautifully updated kitchen features modern finishes, ample counter space, and stylish cabinetry that will impress any home chef. Enjoy the warmer months in the stunning three-season porch, ideal for relaxing or hosting guests. Outside, you will find a partially fenced back yard with a generous storage shed, providing plenty of room for tools, bikes, and seasonal items. Don't miss the opportunity to live in one of Mattawa's most central neighbourhood! (id:49187)
Property Details
|
MLS® Number
|
X12071543 |
|
Property Type
|
Single Family |
|
Community Name
|
Mattawa |
|
Parking Space Total
|
2 |
Building
|
Bathroom Total
|
2 |
|
Bedrooms Above Ground
|
2 |
|
Bedrooms Below Ground
|
1 |
|
Bedrooms Total
|
3 |
|
Age
|
51 To 99 Years |
|
Appliances
|
Water Heater |
|
Basement Development
|
Finished |
|
Basement Features
|
Separate Entrance |
|
Basement Type
|
N/a (finished) |
|
Construction Style Attachment
|
Detached |
|
Exterior Finish
|
Stone, Vinyl Siding |
|
Foundation Type
|
Block |
|
Heating Fuel
|
Natural Gas |
|
Heating Type
|
Forced Air |
|
Size Interior
|
700 - 1100 Sqft |
|
Type
|
House |
|
Utility Water
|
Municipal Water |
Parking
Land
|
Acreage
|
No |
|
Sewer
|
Sanitary Sewer |
|
Size Irregular
|
71 X 80 Acre |
|
Size Total Text
|
71 X 80 Acre |
Rooms
| Level |
Type |
Length |
Width |
Dimensions |
|
Basement |
Bedroom |
3.32 m |
2.21 m |
3.32 m x 2.21 m |
|
Basement |
Family Room |
6.29 m |
3.22 m |
6.29 m x 3.22 m |
|
Basement |
Laundry Room |
2.13 m |
3.44 m |
2.13 m x 3.44 m |
|
Main Level |
Kitchen |
3.69 m |
2.75 m |
3.69 m x 2.75 m |
|
Main Level |
Bedroom |
4.09 m |
2.94 m |
4.09 m x 2.94 m |
|
Main Level |
Bedroom |
3.25 m |
2.75 m |
3.25 m x 2.75 m |
|
Main Level |
Living Room |
4.62 m |
3.63 m |
4.62 m x 3.63 m |
https://www.realtor.ca/real-estate/28141921/450-mcconnell-street-mattawa-mattawa




