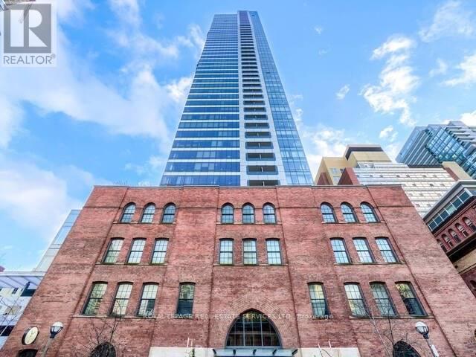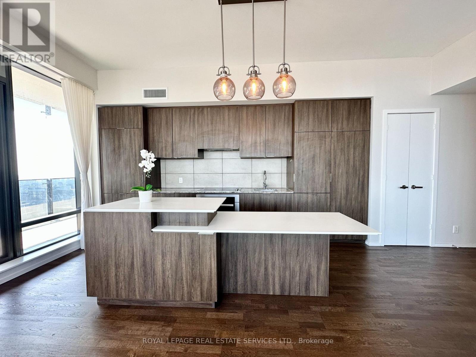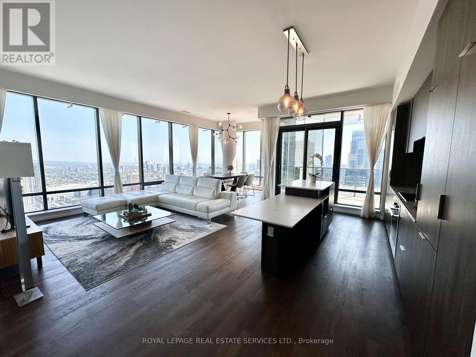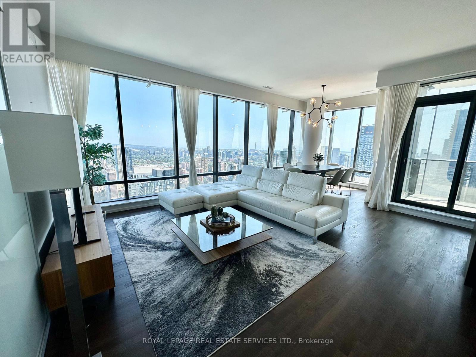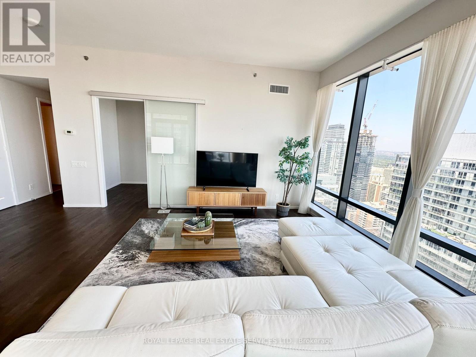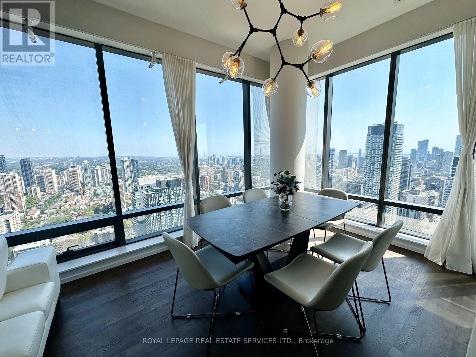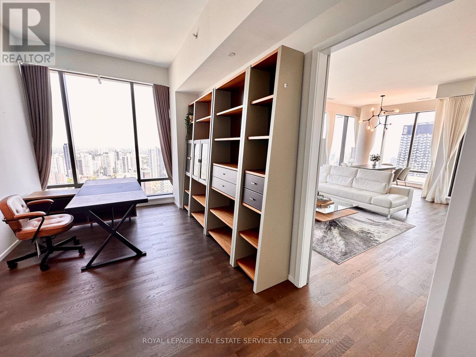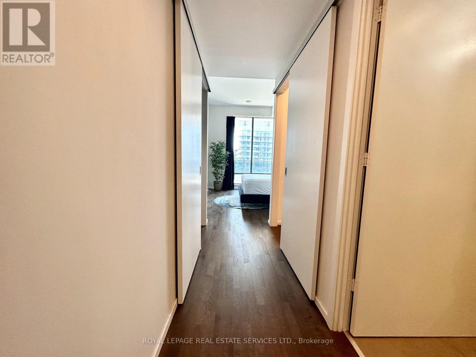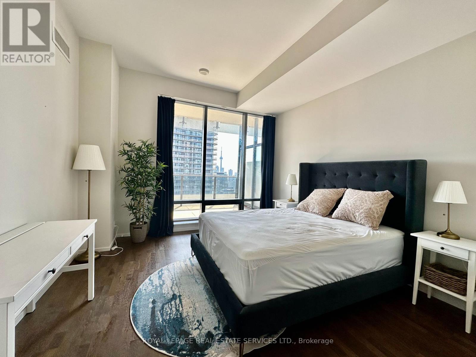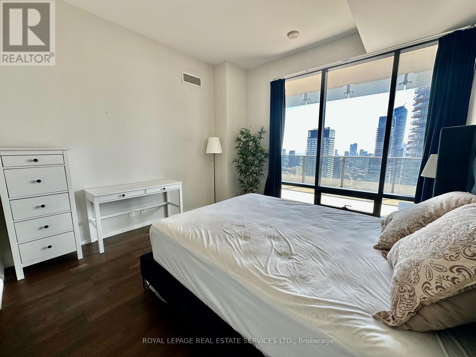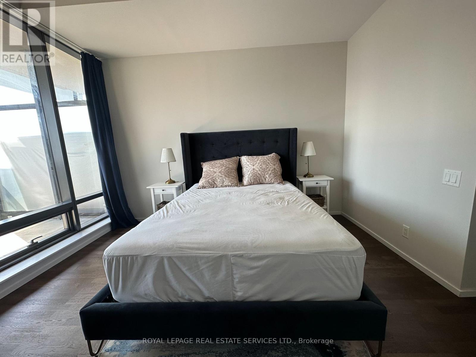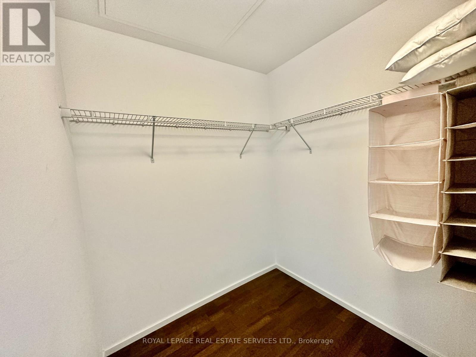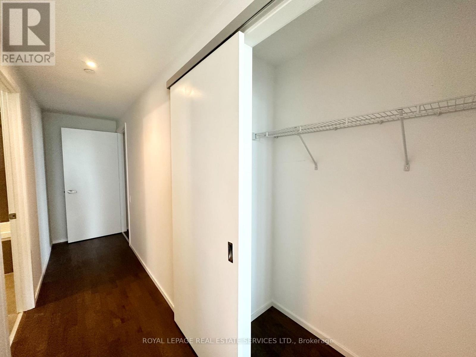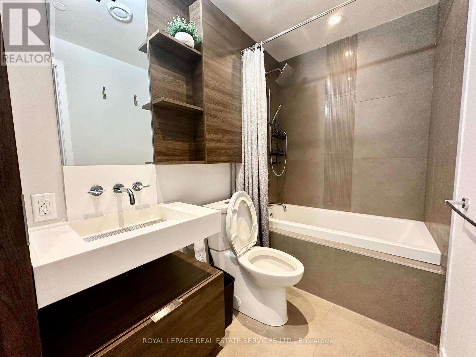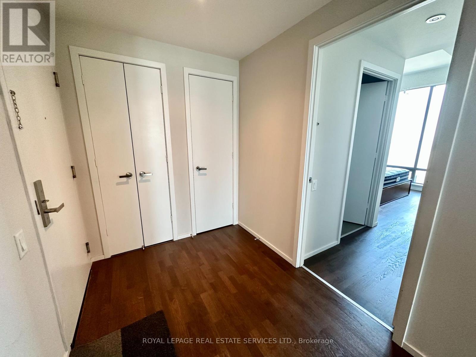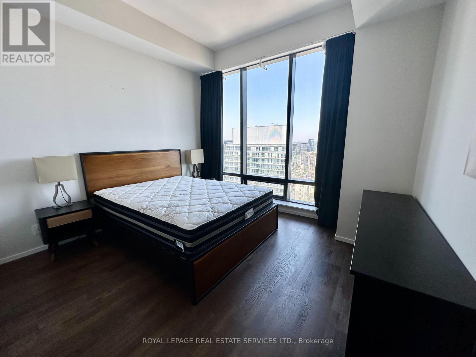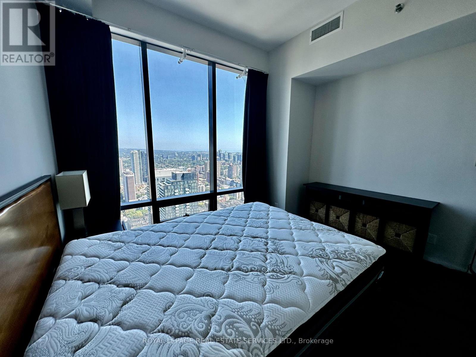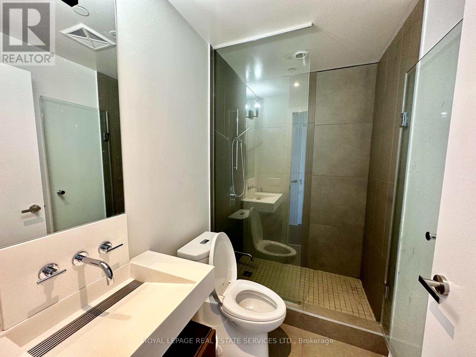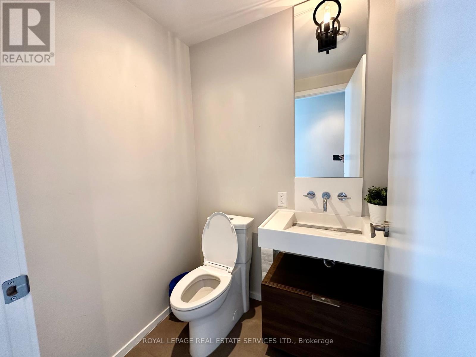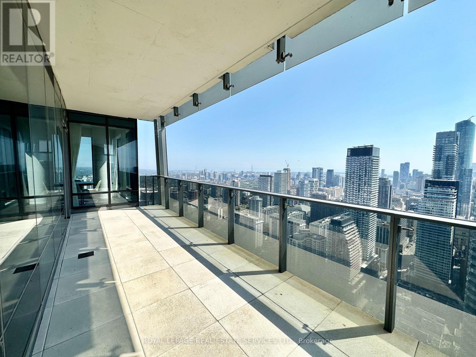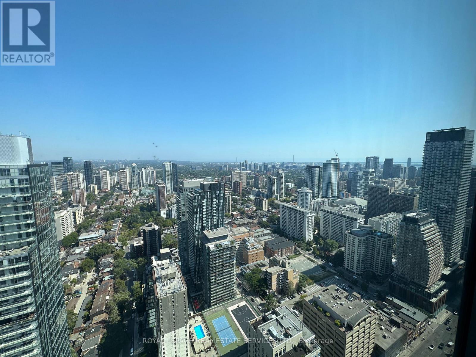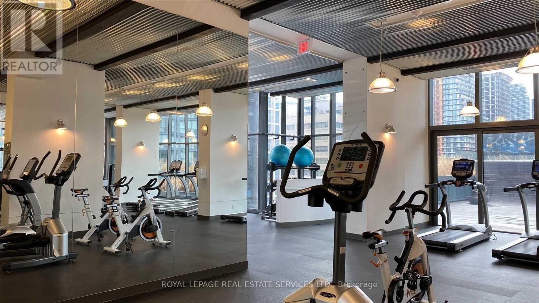519.240.3380
stacey@makeamove.ca
4501 - 5 St Joseph Street Toronto (Bay Street Corridor), Ontario M4Y 1J6
3 Bedroom
3 Bathroom
1400 - 1599 sqft
Multi-Level
Central Air Conditioning
Forced Air
$6,000 Monthly
If You Dream Of 3 Spacious Bedrooms, Grand Sized Entertaining Space, 10 Ft Ceilings, Large Balcony, Partially Furnished, You Have Found It! This Condo Unit Boasts South East Corner W/Breathtaking Panoramic Lake & Sparkling City Views, Wow Sunsets Views From Wrap Around Floor To Ceiling Windows & All Bedrooms. Integrated Miele Appliances, Hardwood Floor Throughout. Spacious Den Could be Converted to 3rd Bedroom. App 1500s+ Huge Terrace. 1 Parking and 2 lockers Included. Residents Enjoy an Array of Amenities. Steps to Subway Station, U OF T, Ryerson, Eaton Centre, Restaurants And All! (id:49187)
Property Details
| MLS® Number | C12374045 |
| Property Type | Single Family |
| Neigbourhood | University—Rosedale |
| Community Name | Bay Street Corridor |
| Amenities Near By | Hospital, Park, Public Transit, Schools |
| Community Features | Pet Restrictions |
| Features | Elevator, Balcony, Carpet Free |
| Parking Space Total | 1 |
| View Type | View |
Building
| Bathroom Total | 3 |
| Bedrooms Above Ground | 2 |
| Bedrooms Below Ground | 1 |
| Bedrooms Total | 3 |
| Age | 6 To 10 Years |
| Amenities | Security/concierge, Exercise Centre, Visitor Parking, Storage - Locker |
| Appliances | Garage Door Opener Remote(s), Oven - Built-in |
| Architectural Style | Multi-level |
| Cooling Type | Central Air Conditioning |
| Exterior Finish | Brick, Concrete |
| Half Bath Total | 1 |
| Heating Fuel | Electric |
| Heating Type | Forced Air |
| Size Interior | 1400 - 1599 Sqft |
| Type | Apartment |
Parking
| Underground | |
| Garage |
Land
| Acreage | No |
| Land Amenities | Hospital, Park, Public Transit, Schools |

