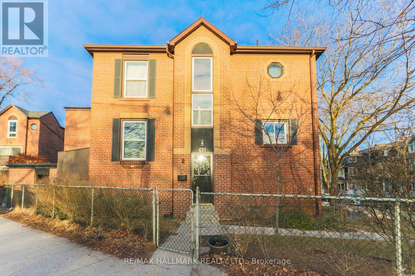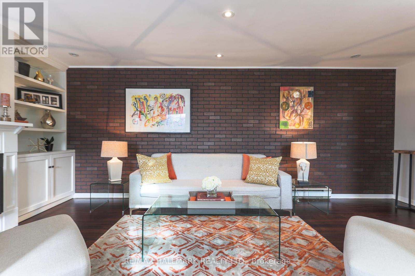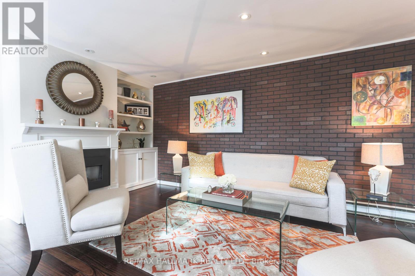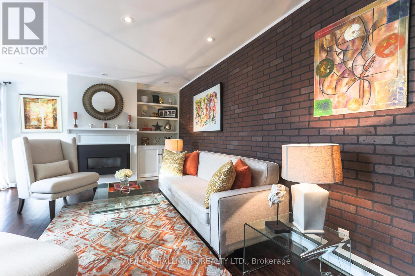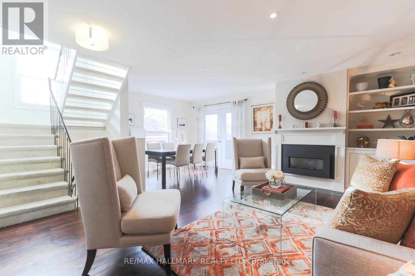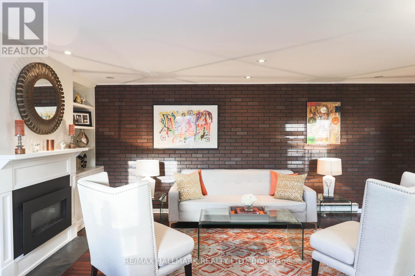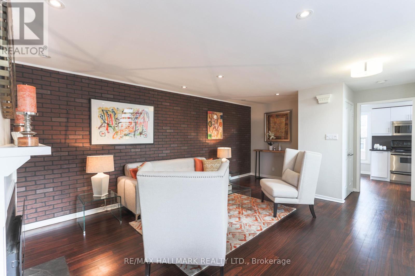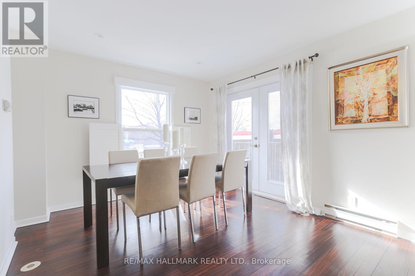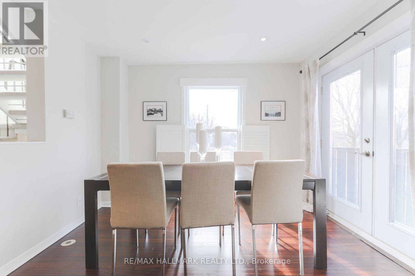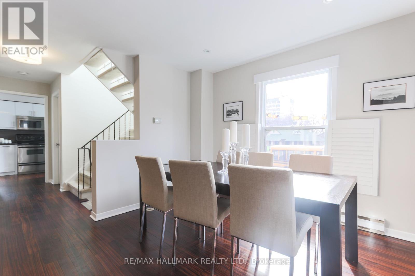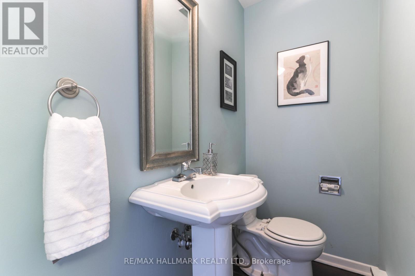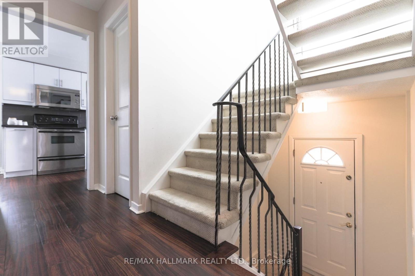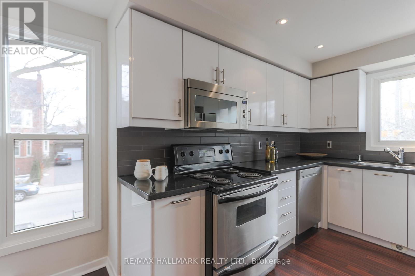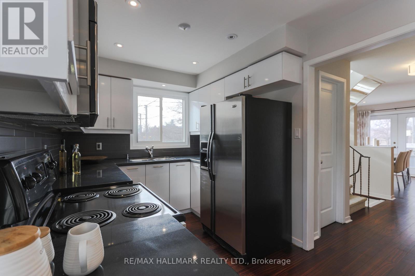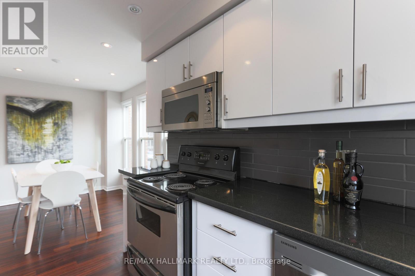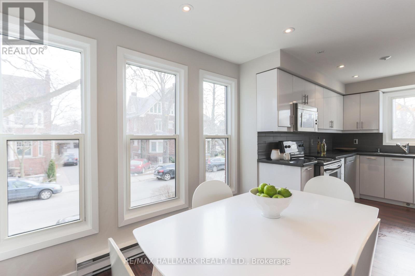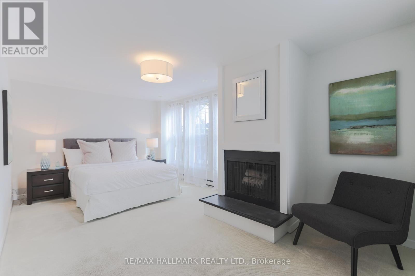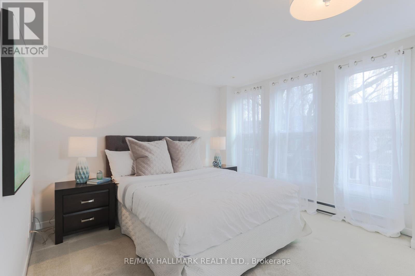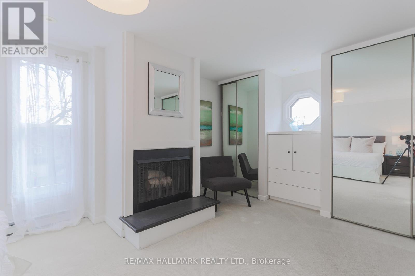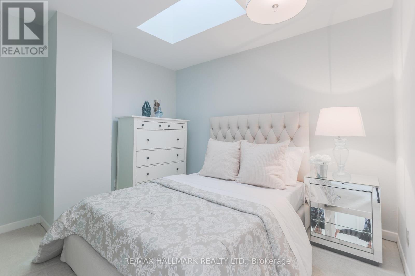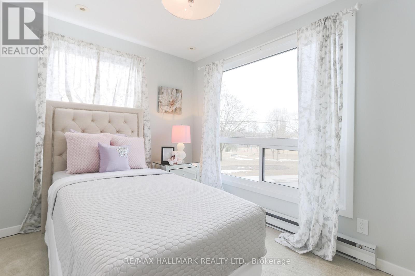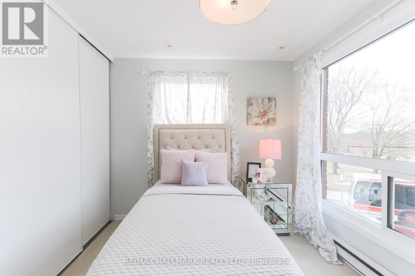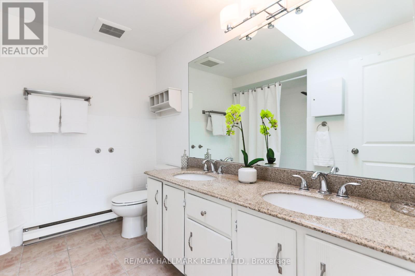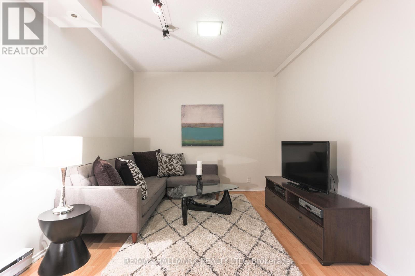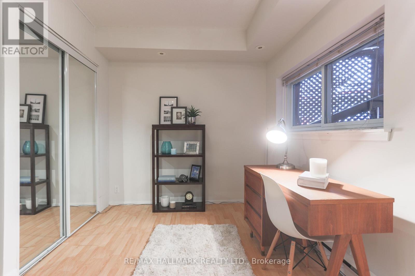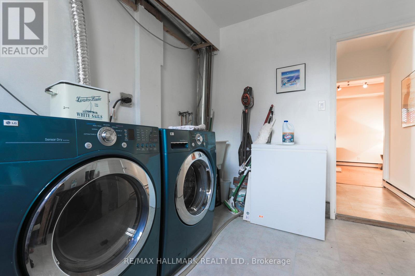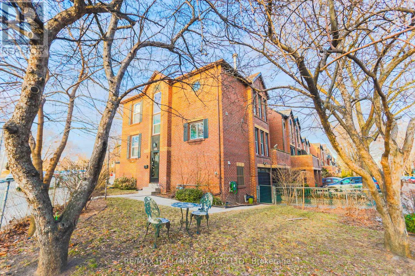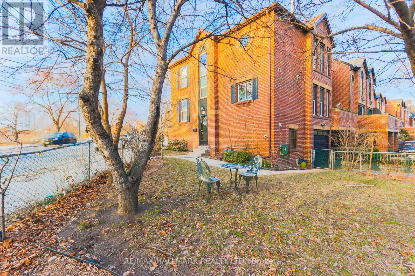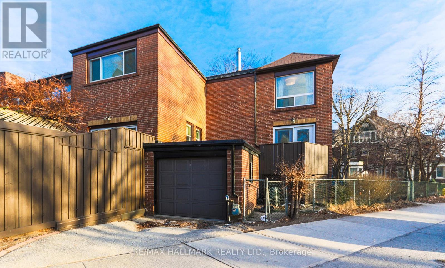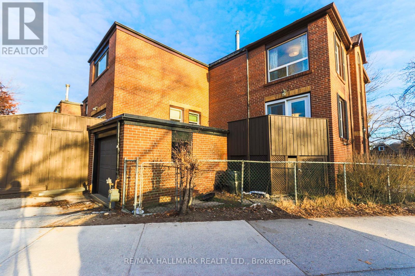3 Bedroom
2 Bathroom
1100 - 1500 sqft
Central Air Conditioning
Forced Air
$4,495 Monthly
Fantastic opportunity to live in prime Riverdale! This beautifully renovated family home sits in the highly sought-after Withrow School district and includes rare parking. Extra-wide and filled with natural light, it offers three generous bedrooms and a bright, expansive primary retreat. The oversized main floor features elegant living and dining areas with hardwood floors, a cozy gas fireplace, and a walkout to a private deck. The renovated eat-in kitchen boasts stainless steel appliances and granite countertops, perfect for everyday living and entertaining. All just steps to transit, parks, shops, and top-rated schools. (id:49187)
Property Details
|
MLS® Number
|
E12429234 |
|
Property Type
|
Single Family |
|
Neigbourhood
|
Toronto—Danforth |
|
Community Name
|
North Riverdale |
|
Equipment Type
|
Water Heater |
|
Parking Space Total
|
1 |
|
Rental Equipment Type
|
Water Heater |
Building
|
Bathroom Total
|
2 |
|
Bedrooms Above Ground
|
3 |
|
Bedrooms Total
|
3 |
|
Appliances
|
Dishwasher, Dryer, Microwave, Stove, Washer, Refrigerator |
|
Basement Development
|
Finished |
|
Basement Type
|
N/a (finished) |
|
Construction Style Attachment
|
Semi-detached |
|
Cooling Type
|
Central Air Conditioning |
|
Exterior Finish
|
Brick |
|
Flooring Type
|
Hardwood, Carpeted, Laminate |
|
Foundation Type
|
Unknown |
|
Half Bath Total
|
1 |
|
Heating Fuel
|
Natural Gas |
|
Heating Type
|
Forced Air |
|
Stories Total
|
2 |
|
Size Interior
|
1100 - 1500 Sqft |
|
Type
|
House |
|
Utility Water
|
Municipal Water |
Parking
Land
|
Acreage
|
No |
|
Sewer
|
Sanitary Sewer |
|
Size Depth
|
31 Ft ,6 In |
|
Size Frontage
|
74 Ft ,8 In |
|
Size Irregular
|
74.7 X 31.5 Ft |
|
Size Total Text
|
74.7 X 31.5 Ft |
Rooms
| Level |
Type |
Length |
Width |
Dimensions |
|
Second Level |
Primary Bedroom |
6.12 m |
3.68 m |
6.12 m x 3.68 m |
|
Second Level |
Bedroom |
2.46 m |
3.16 m |
2.46 m x 3.16 m |
|
Second Level |
Bedroom |
2.77 m |
3.13 m |
2.77 m x 3.13 m |
|
Lower Level |
Recreational, Games Room |
5.94 m |
3.1 m |
5.94 m x 3.1 m |
|
Lower Level |
Laundry Room |
3.51 m |
2.74 m |
3.51 m x 2.74 m |
|
Main Level |
Living Room |
3.32 m |
2.16 m |
3.32 m x 2.16 m |
|
Main Level |
Dining Room |
6.12 m |
3.9 m |
6.12 m x 3.9 m |
|
Main Level |
Kitchen |
2.16 m |
3.07 m |
2.16 m x 3.07 m |
|
Main Level |
Eating Area |
2.46 m |
2.98 m |
2.46 m x 2.98 m |
https://www.realtor.ca/real-estate/28918274/451-broadview-avenue-toronto-north-riverdale-north-riverdale

