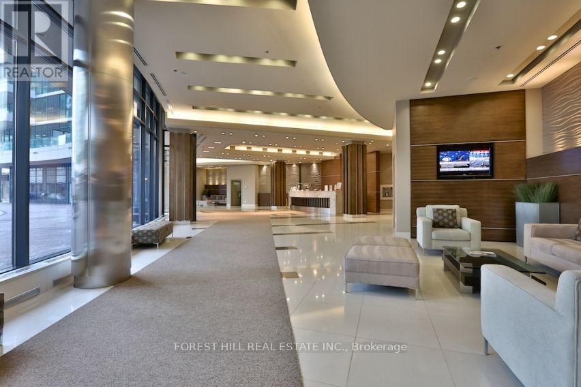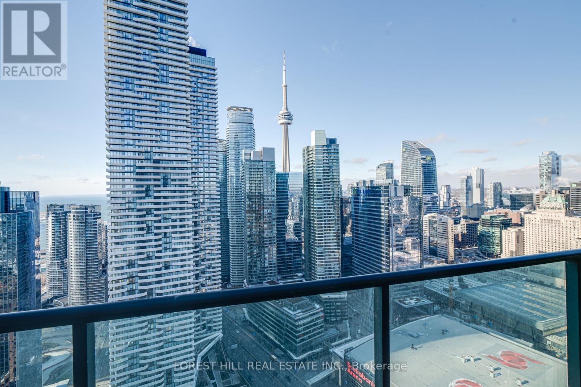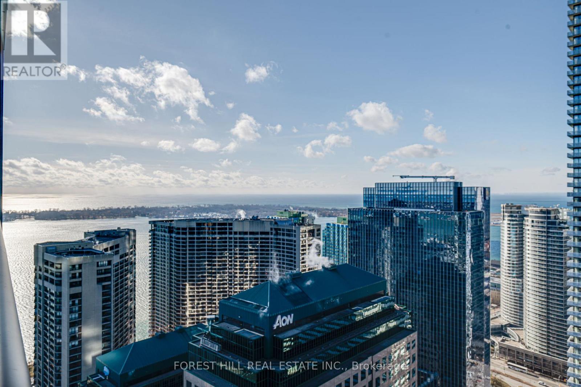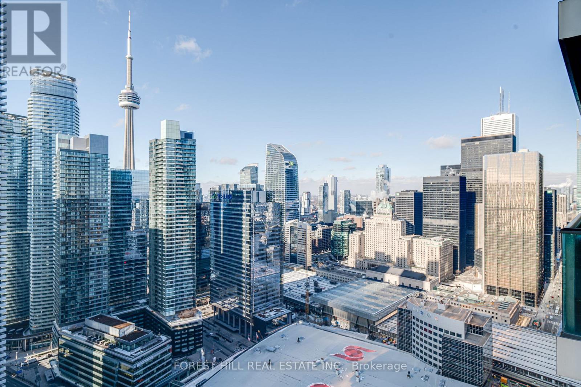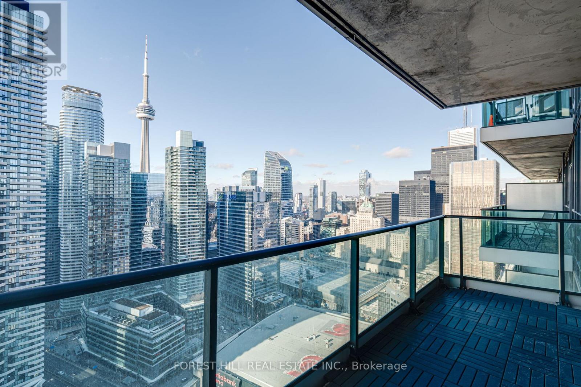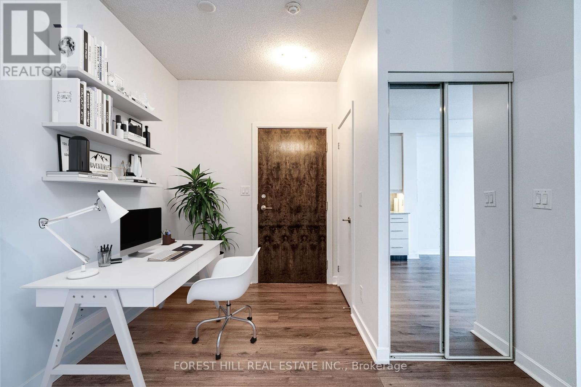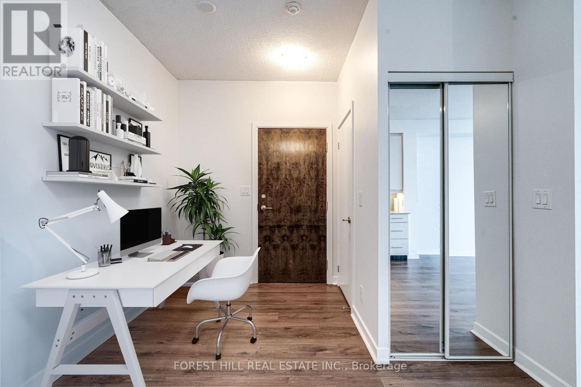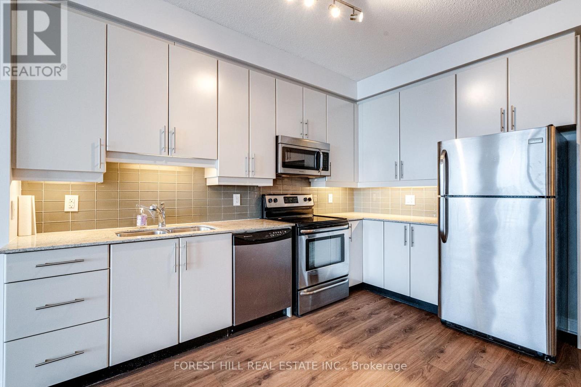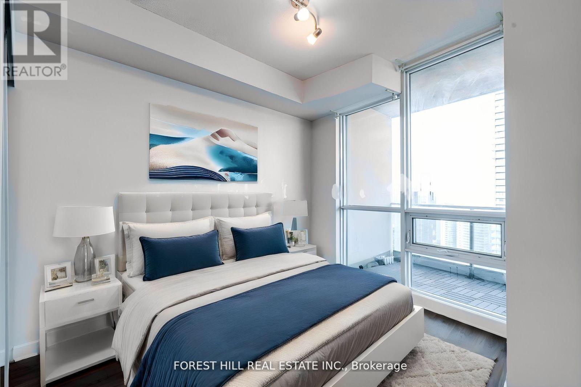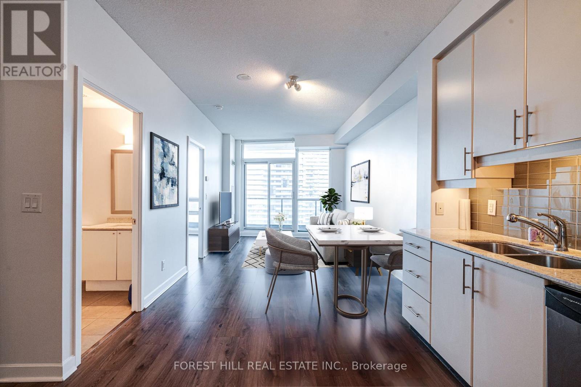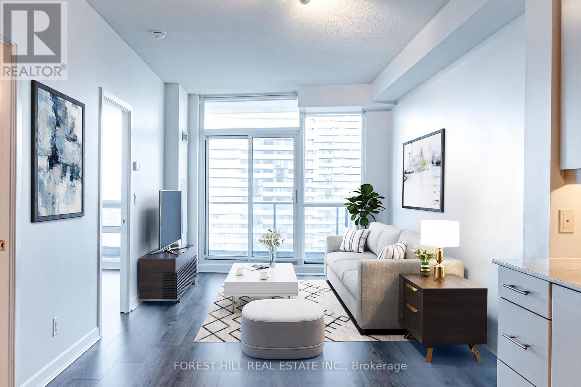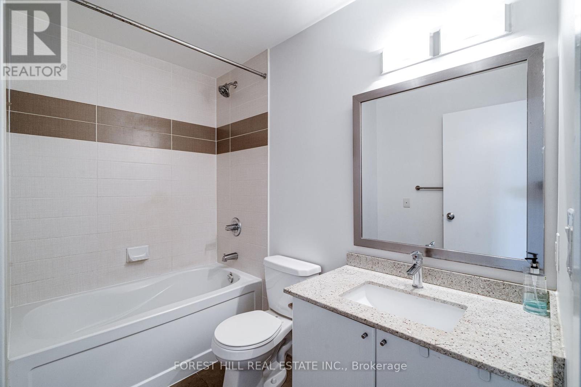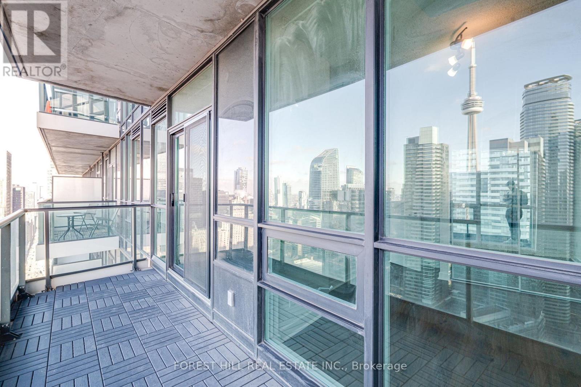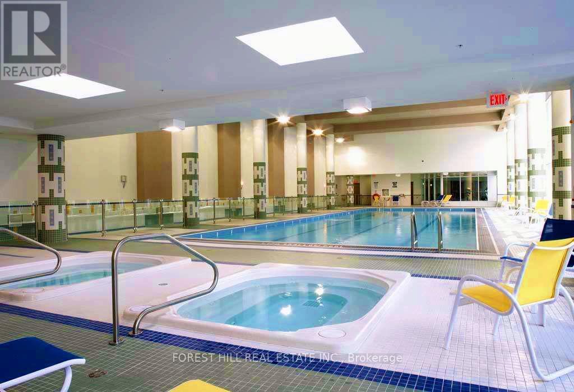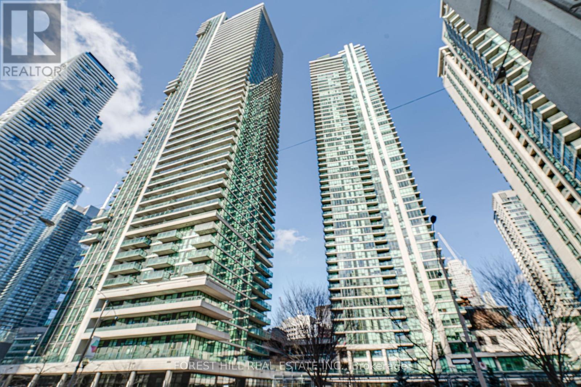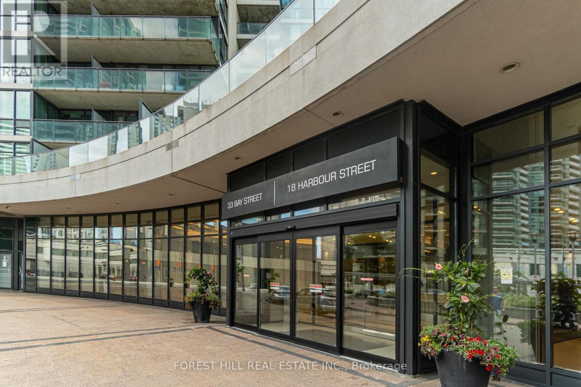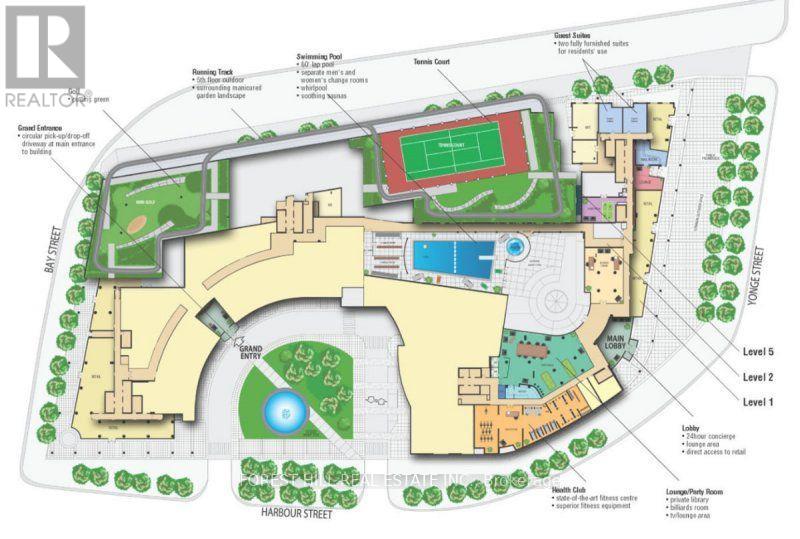519.240.3380
stacey@makeamove.ca
4513 - 33 Bay Street Toronto (Waterfront Communities), Ontario M5J 2Z3
2 Bedroom
1 Bathroom
600 - 699 sqft
Indoor Pool, Outdoor Pool
Central Air Conditioning
Forced Air
$629,000Maintenance, Water, Insurance, Common Area Maintenance, Heat
$550 Monthly
Maintenance, Water, Insurance, Common Area Maintenance, Heat
$550 MonthlyBeautiful Condo In Downtown Toronto Waterfront Area, 9Ft Ceilings, Floor To Ceiling Windows, One Bedroom And Den, Can Be A Guest Bedroom , Modern Kitchen W/ Stainless Steel Appliances, Walk Out To Nice Size Balcony With A Clear Beautiful View Of The Water And City! Steps To The Union Station, Subway Ttc, Lakefront, Financial & Entertainment District. Unit has been meticulosity kept and freshly painted. Incredible Building Amenities, 24Hr, Concierge, 30,000 Sqft. Pinnacle Club-Gym, Outdoor Terrace & Bbq. (id:49187)
Property Details
| MLS® Number | C12401118 |
| Property Type | Single Family |
| Community Name | Waterfront Communities C1 |
| Amenities Near By | Hospital, Park, Public Transit, Schools |
| Community Features | Pets Not Allowed |
| Features | Balcony, Carpet Free |
| Pool Type | Indoor Pool, Outdoor Pool |
| View Type | View |
Building
| Bathroom Total | 1 |
| Bedrooms Above Ground | 1 |
| Bedrooms Below Ground | 1 |
| Bedrooms Total | 2 |
| Age | New Building |
| Amenities | Exercise Centre, Recreation Centre, Visitor Parking, Storage - Locker |
| Appliances | Dishwasher, Dryer, Stove, Washer, Window Coverings, Refrigerator |
| Cooling Type | Central Air Conditioning |
| Exterior Finish | Brick |
| Flooring Type | Laminate, Carpeted |
| Heating Fuel | Natural Gas |
| Heating Type | Forced Air |
| Size Interior | 600 - 699 Sqft |
| Type | Apartment |
Parking
| Underground | |
| Garage |
Land
| Acreage | No |
| Land Amenities | Hospital, Park, Public Transit, Schools |
Rooms
| Level | Type | Length | Width | Dimensions |
|---|---|---|---|---|
| Ground Level | Living Room | 5.18 m | 3.23 m | 5.18 m x 3.23 m |
| Ground Level | Dining Room | 5.18 m | 3.23 m | 5.18 m x 3.23 m |
| Ground Level | Kitchen | 3.63 m | 2.47 m | 3.63 m x 2.47 m |
| Ground Level | Primary Bedroom | 3.14 m | 2.74 m | 3.14 m x 2.74 m |
| Ground Level | Den | 2.83 m | 2.65 m | 2.83 m x 2.65 m |

