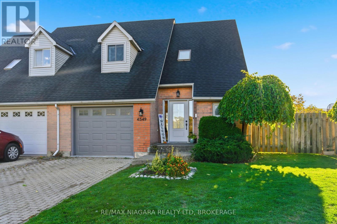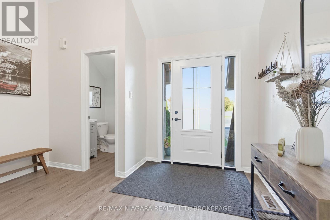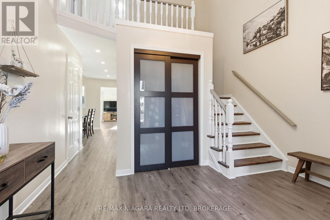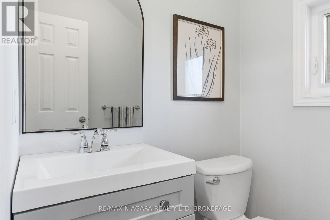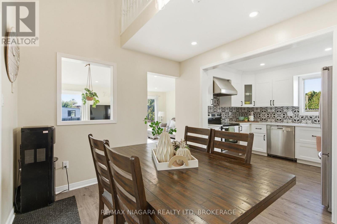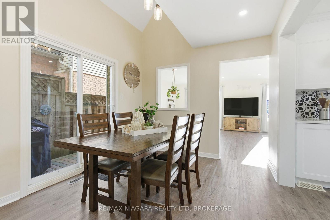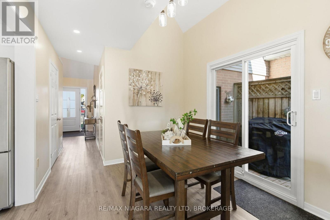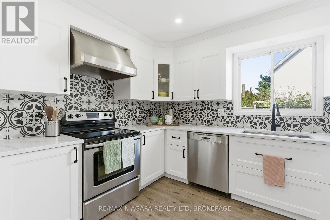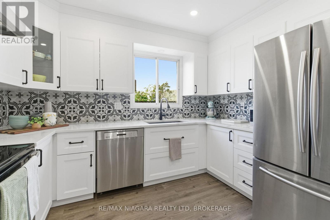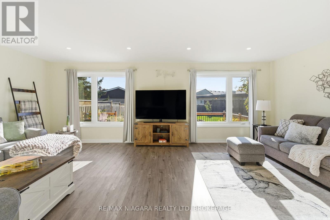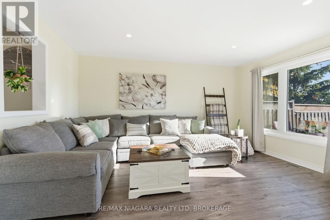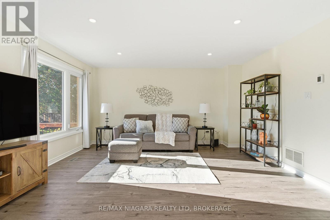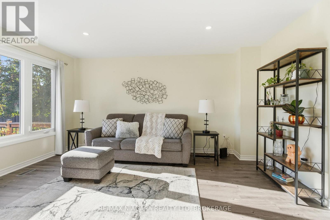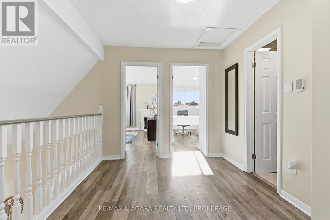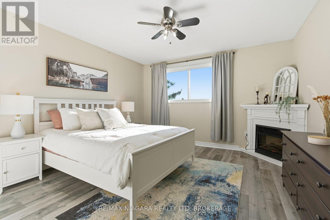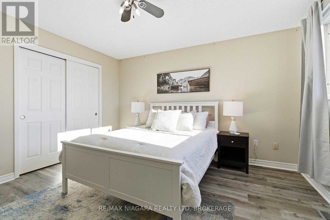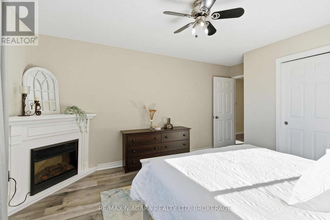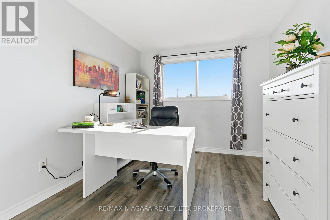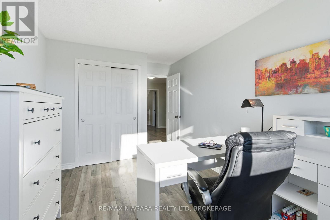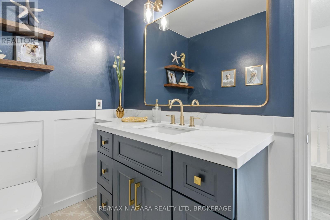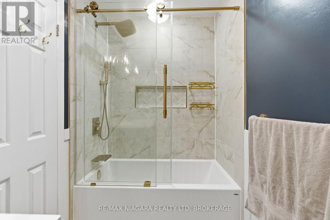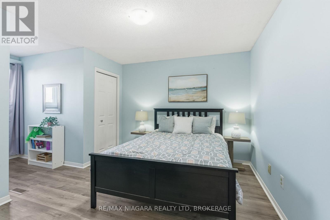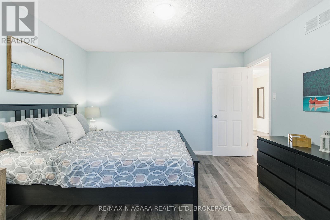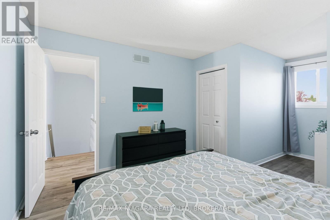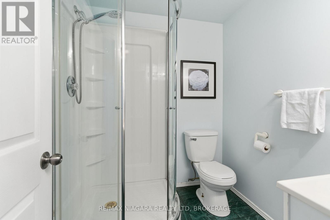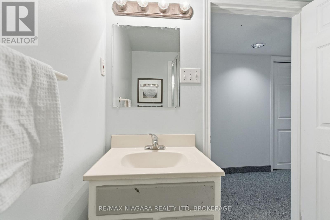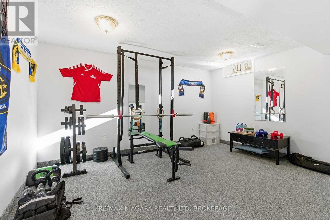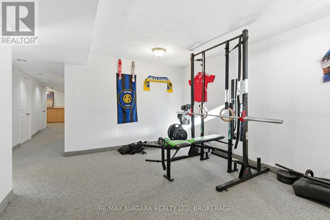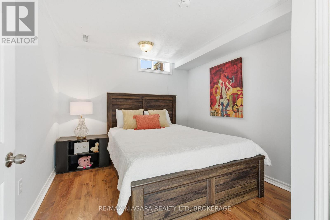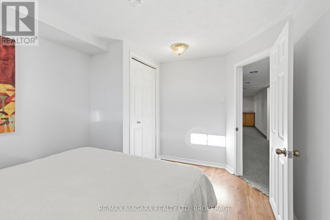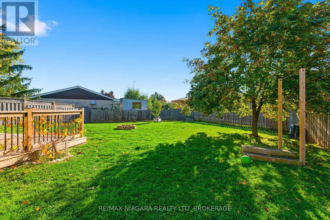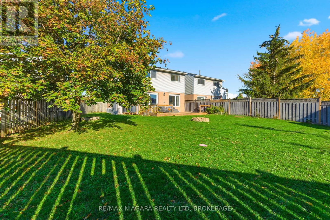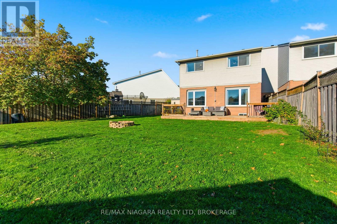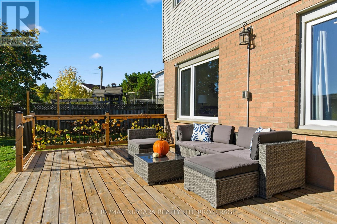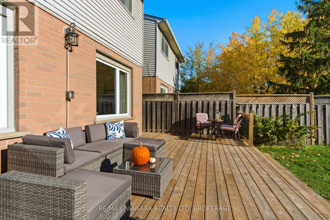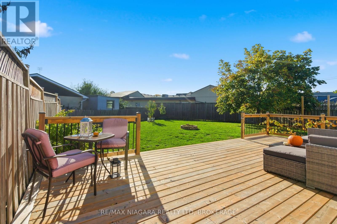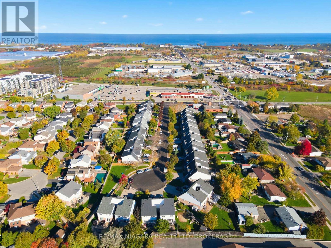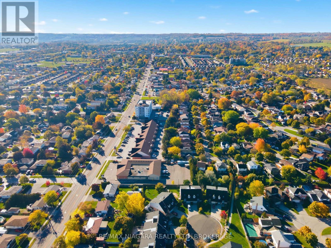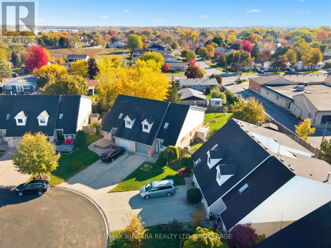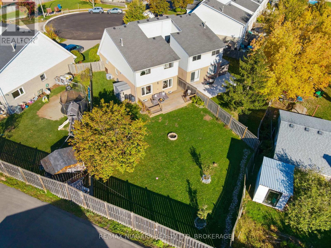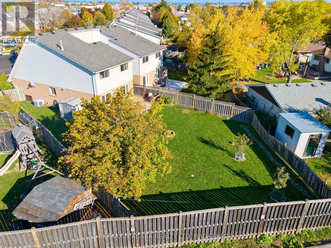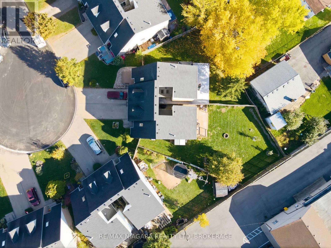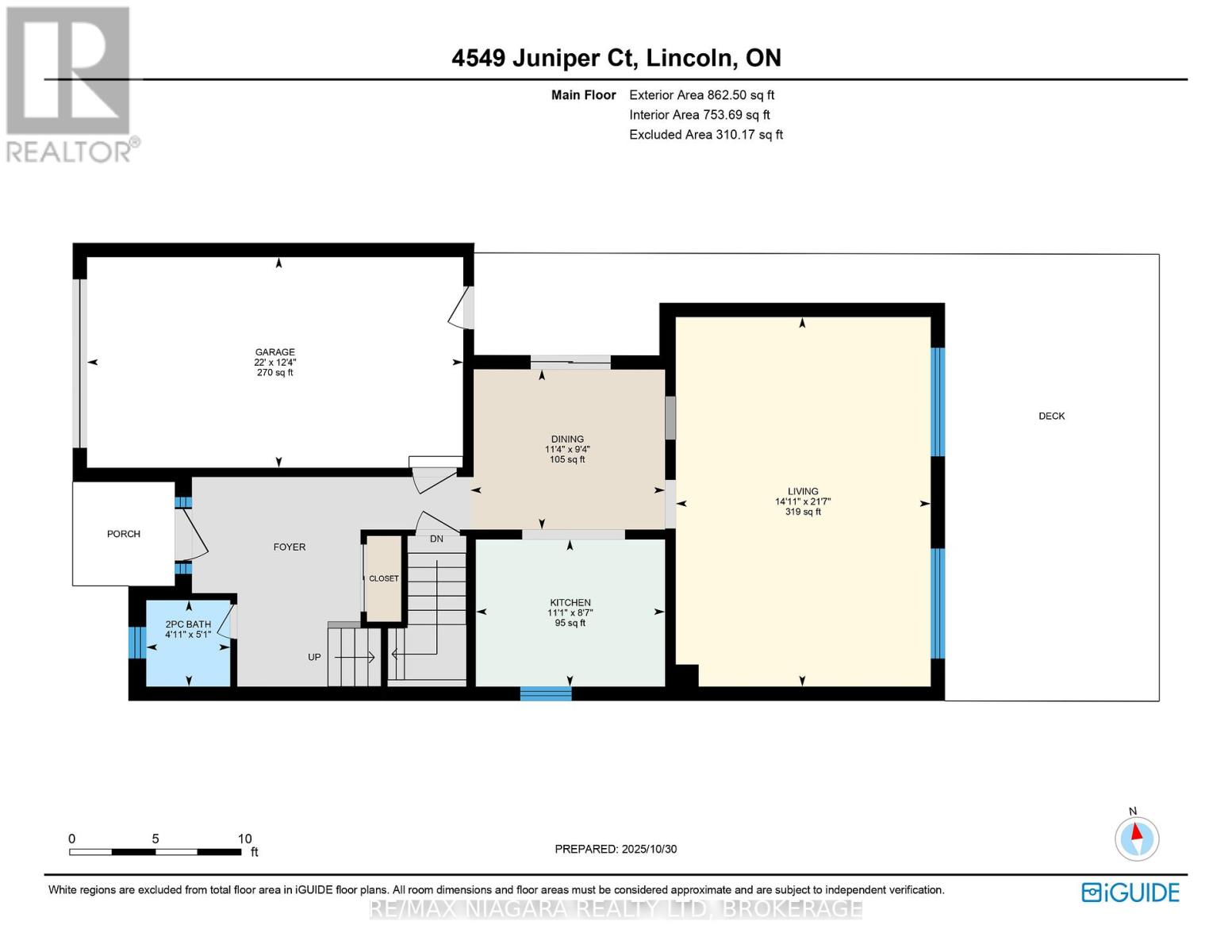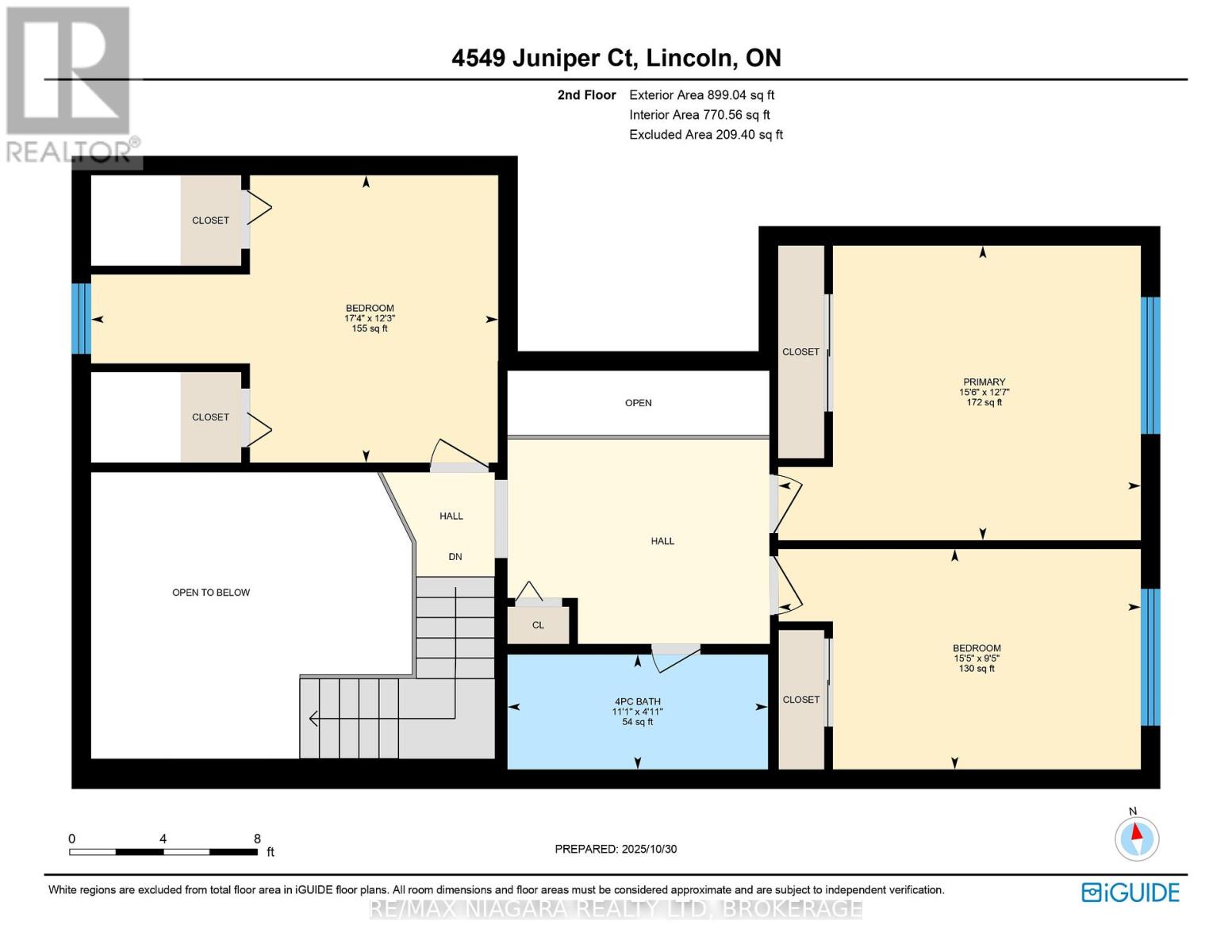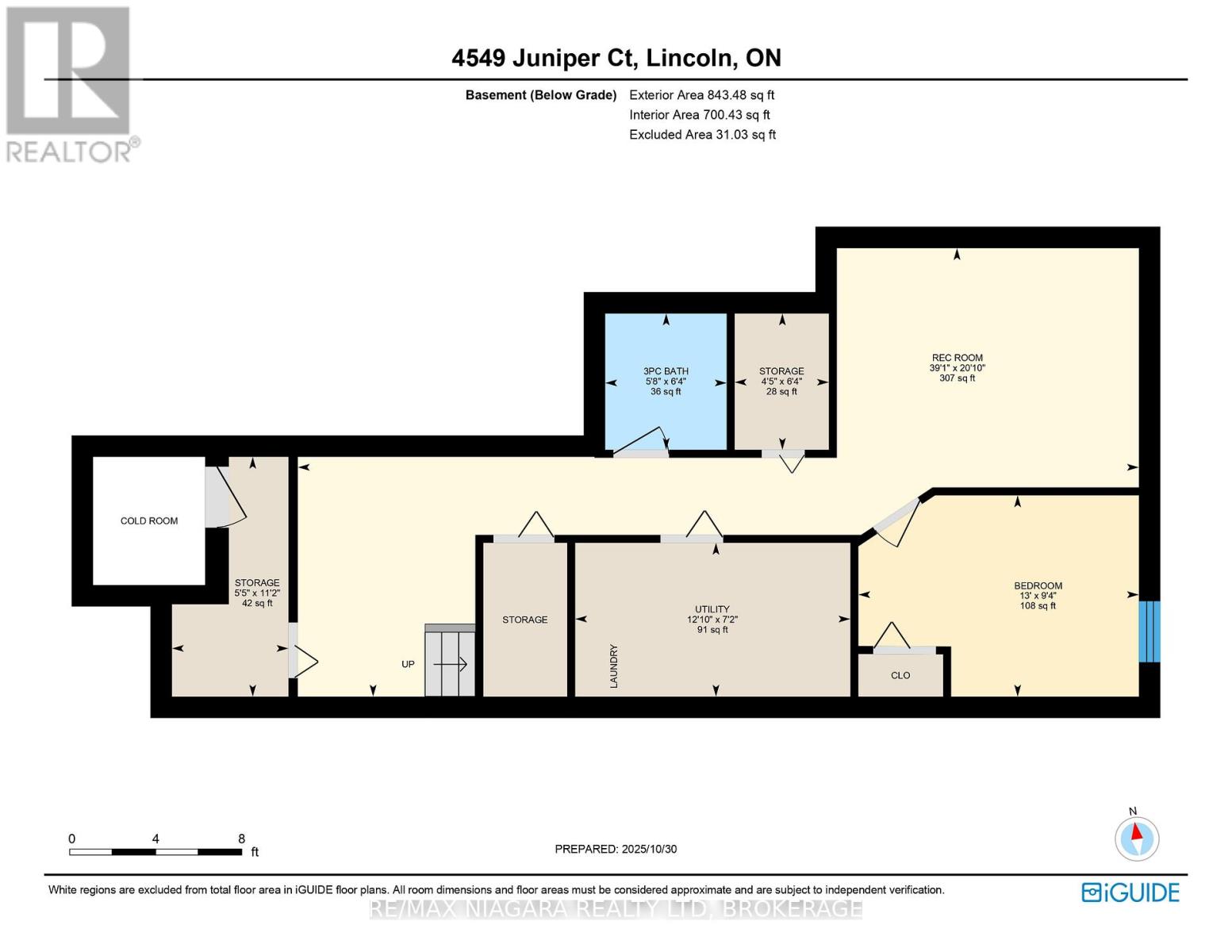4 Bedroom
3 Bathroom
1500 - 2000 sqft
Fireplace
Central Air Conditioning
Forced Air
$660,000
Welcome to this bright and spacious 4 bedroom, 3 bathroom semi, perfectly situated on a quiet court with one of the largest yards on the street. Ideal for families, entertaining with friends, or simply relaxing outdoors. This home combines modern updates with a warm and inviting feel. There have been extensive upgrades over the last 5 years. The kitchen, upstairs bathroom, flooring, and most windows have all been redone to name a few. The finished lower level provides extra living space or a comfortable fourth bedroom, perfect for guests or a home office. Located in a quiet, family-friendly neighbourhood, this community offers a small-town feel with big-city amenities. Enjoy nearby parks, hiking trails, wineries, and more, all just minutes from your door. This move-in ready home truly has it all: space, style, and a location you'll love. (id:49187)
Open House
This property has open houses!
Starts at:
2:00 pm
Ends at:
4:00 pm
Property Details
|
MLS® Number
|
X12494894 |
|
Property Type
|
Single Family |
|
Community Name
|
982 - Beamsville |
|
Equipment Type
|
Water Heater |
|
Parking Space Total
|
3 |
|
Rental Equipment Type
|
Water Heater |
|
Structure
|
Deck |
Building
|
Bathroom Total
|
3 |
|
Bedrooms Above Ground
|
3 |
|
Bedrooms Below Ground
|
1 |
|
Bedrooms Total
|
4 |
|
Appliances
|
Dishwasher, Dryer, Hood Fan, Stove, Washer, Window Coverings, Refrigerator |
|
Basement Type
|
Full |
|
Construction Style Attachment
|
Semi-detached |
|
Cooling Type
|
Central Air Conditioning |
|
Exterior Finish
|
Brick |
|
Fireplace Present
|
Yes |
|
Foundation Type
|
Concrete |
|
Half Bath Total
|
1 |
|
Heating Fuel
|
Natural Gas |
|
Heating Type
|
Forced Air |
|
Stories Total
|
2 |
|
Size Interior
|
1500 - 2000 Sqft |
|
Type
|
House |
|
Utility Water
|
Municipal Water |
Parking
Land
|
Acreage
|
No |
|
Sewer
|
Sanitary Sewer |
|
Size Depth
|
129 Ft ,6 In |
|
Size Frontage
|
20 Ft ,9 In |
|
Size Irregular
|
20.8 X 129.5 Ft |
|
Size Total Text
|
20.8 X 129.5 Ft |
Rooms
| Level |
Type |
Length |
Width |
Dimensions |
|
Second Level |
Bathroom |
1.5 m |
3.38 m |
1.5 m x 3.38 m |
|
Second Level |
Bedroom |
3.73 m |
5.28 m |
3.73 m x 5.28 m |
|
Second Level |
Bedroom |
2.87 m |
4.7 m |
2.87 m x 4.7 m |
|
Second Level |
Bedroom |
3.84 m |
4.72 m |
3.84 m x 4.72 m |
|
Basement |
Recreational, Games Room |
6.35 m |
11.91 m |
6.35 m x 11.91 m |
|
Basement |
Utility Room |
1.93 m |
1.35 m |
1.93 m x 1.35 m |
|
Basement |
Bathroom |
1.93 m |
1.73 m |
1.93 m x 1.73 m |
|
Basement |
Bedroom |
2.84 m |
3.96 m |
2.84 m x 3.96 m |
|
Main Level |
Bathroom |
1.55 m |
1.5 m |
1.55 m x 1.5 m |
|
Main Level |
Dining Room |
2.84 m |
3.45 m |
2.84 m x 3.45 m |
|
Main Level |
Kitchen |
2.62 m |
3.38 m |
2.62 m x 3.38 m |
|
Main Level |
Living Room |
6.58 m |
4.55 m |
6.58 m x 4.55 m |
https://www.realtor.ca/real-estate/29052178/4549-juniper-court-lincoln-beamsville-982-beamsville

