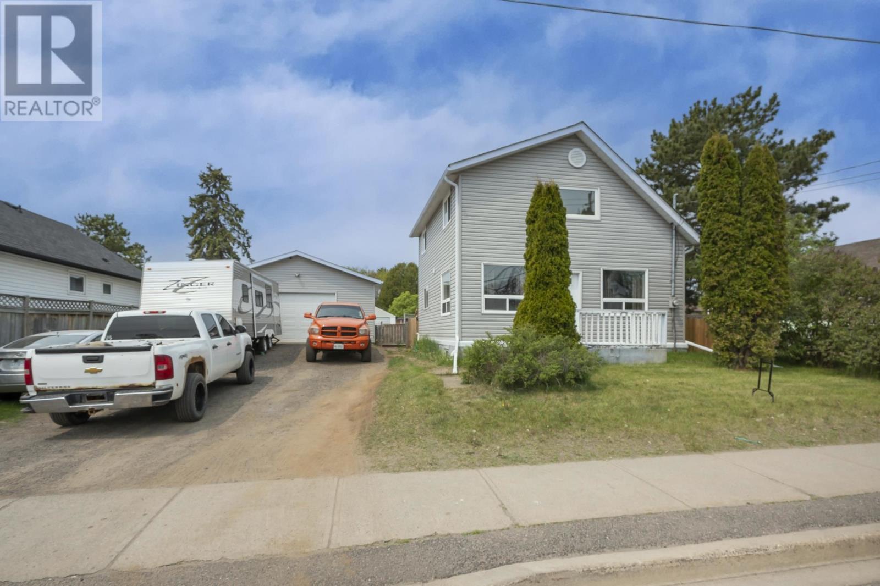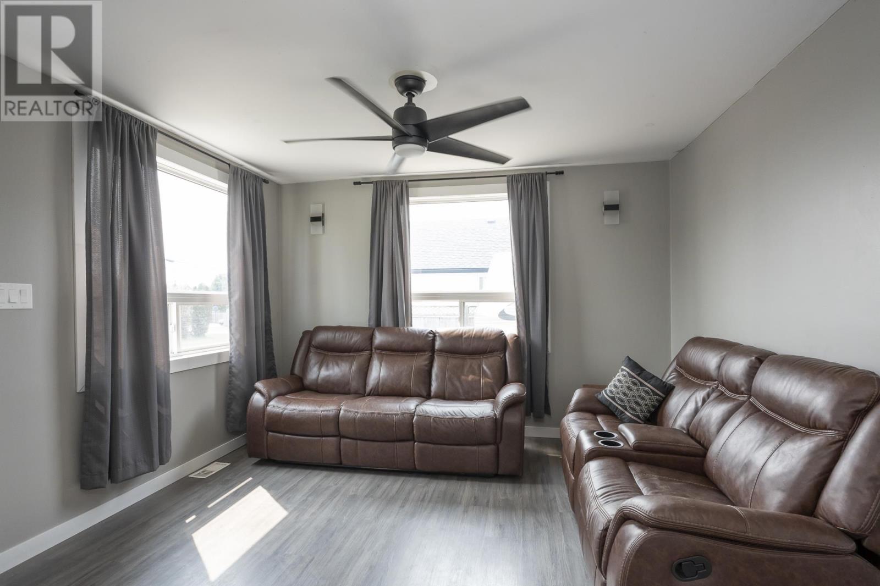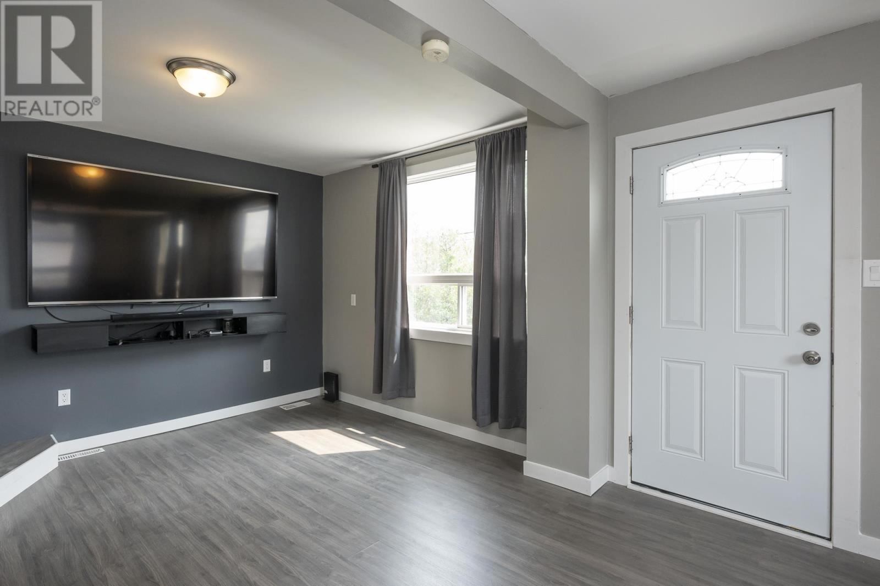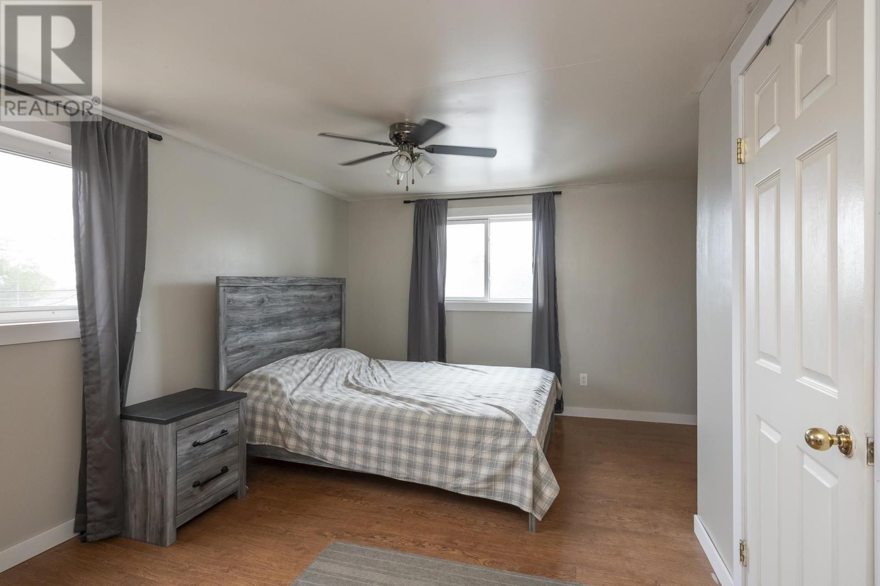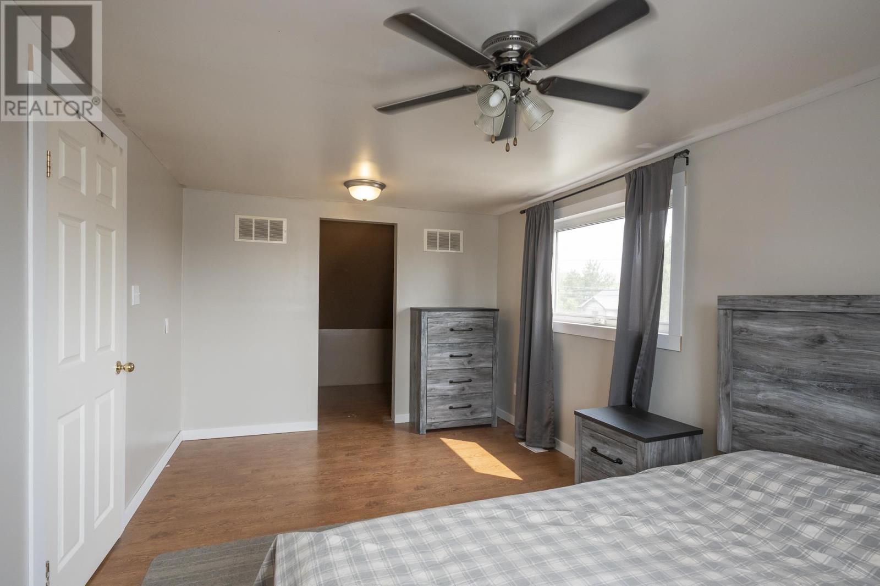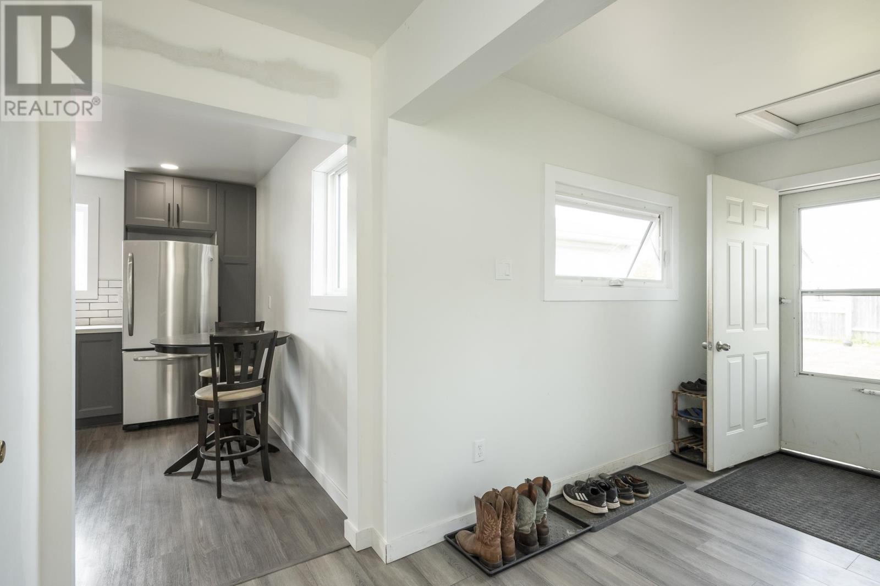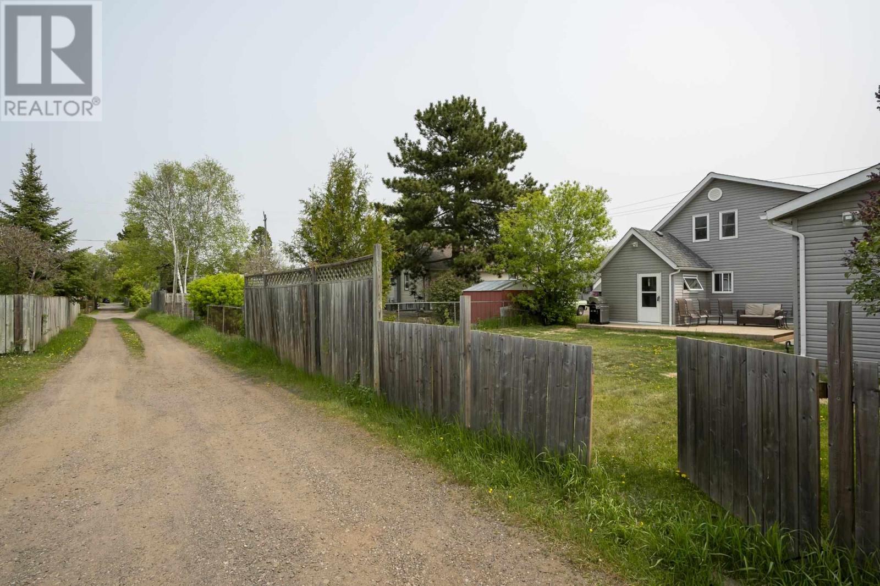3 Bedroom
1 Bathroom
1103 sqft
Forced Air
$299,900
Charming Home in Desirable Current River – Heated Garage, Stunning Kitchen & More! Welcome to this well-maintained 3-bedroom, 1-bathroom home nestled in the heart of Current River, one of Thunder Bay’s sought-after neighbourhoods. This property offers the perfect balance of comfort, functionality, and potential, making it ideal for families, first-time buyers, or anyone looking to settle in a friendly and scenic area. Step inside to discover a beautifully updated kitchen, thoughtfully designed with modern finishes, ample cabinet space, and a bright, open feel that’s perfect for cooking and baking. The home features three good-sized bedrooms, a full 4-piece bath, and a full basement that’s ready for your personal touch – ideal for creating additional living space, a home gym, or a recreation room. One of the standout features is the 24 x 28 heated garage – perfect for hobbyists, mechanics, or anyone needing extra workspace and storage. Enjoy the outdoors in the fully fenced yard, offering both privacy and space for kids, pets, or summer get-togethers. The oversized driveway provides plenty of parking for vehicles, trailers, or guests. Located close to schools, parks, walking trails, and all the amenities that make Current River such a great place to live, this home is a rare find. (id:49187)
Property Details
|
MLS® Number
|
TB251484 |
|
Property Type
|
Single Family |
|
Community Name
|
Thunder Bay |
|
Communication Type
|
High Speed Internet |
|
Community Features
|
Bus Route |
|
Features
|
Crushed Stone Driveway |
|
Structure
|
Deck |
Building
|
Bathroom Total
|
1 |
|
Bedrooms Above Ground
|
3 |
|
Bedrooms Total
|
3 |
|
Age
|
Over 26 Years |
|
Appliances
|
Dishwasher, Stove, Dryer, Window Coverings, Refrigerator, Washer |
|
Basement Development
|
Unfinished |
|
Basement Type
|
Full (unfinished) |
|
Construction Style Attachment
|
Detached |
|
Exterior Finish
|
Siding |
|
Foundation Type
|
Poured Concrete |
|
Heating Fuel
|
Natural Gas |
|
Heating Type
|
Forced Air |
|
Stories Total
|
2 |
|
Size Interior
|
1103 Sqft |
|
Utility Water
|
Municipal Water |
Parking
|
Garage
|
|
|
Detached Garage
|
|
|
Gravel
|
|
Land
|
Access Type
|
Road Access |
|
Acreage
|
No |
|
Fence Type
|
Fenced Yard |
|
Sewer
|
Sanitary Sewer |
|
Size Frontage
|
66.0000 |
|
Size Total Text
|
Under 1/2 Acre |
Rooms
| Level |
Type |
Length |
Width |
Dimensions |
|
Second Level |
Primary Bedroom |
|
|
9.97 X 15.96 |
|
Second Level |
Bedroom |
|
|
10.15 X 10.90 |
|
Second Level |
Bedroom |
|
|
10.12 X 7.95 |
|
Main Level |
Kitchen |
|
|
11.71 X 13.77 |
|
Main Level |
Living Room |
|
|
22.01 X 9.94 |
|
Main Level |
Porch |
|
|
14.43 X 5.51 |
|
Main Level |
Bathroom |
|
|
4 PIECE |
Utilities
|
Cable
|
Available |
|
Electricity
|
Available |
|
Natural Gas
|
Available |
|
Telephone
|
Available |
https://www.realtor.ca/real-estate/28406612/455-leslie-ave-thunder-bay-thunder-bay

