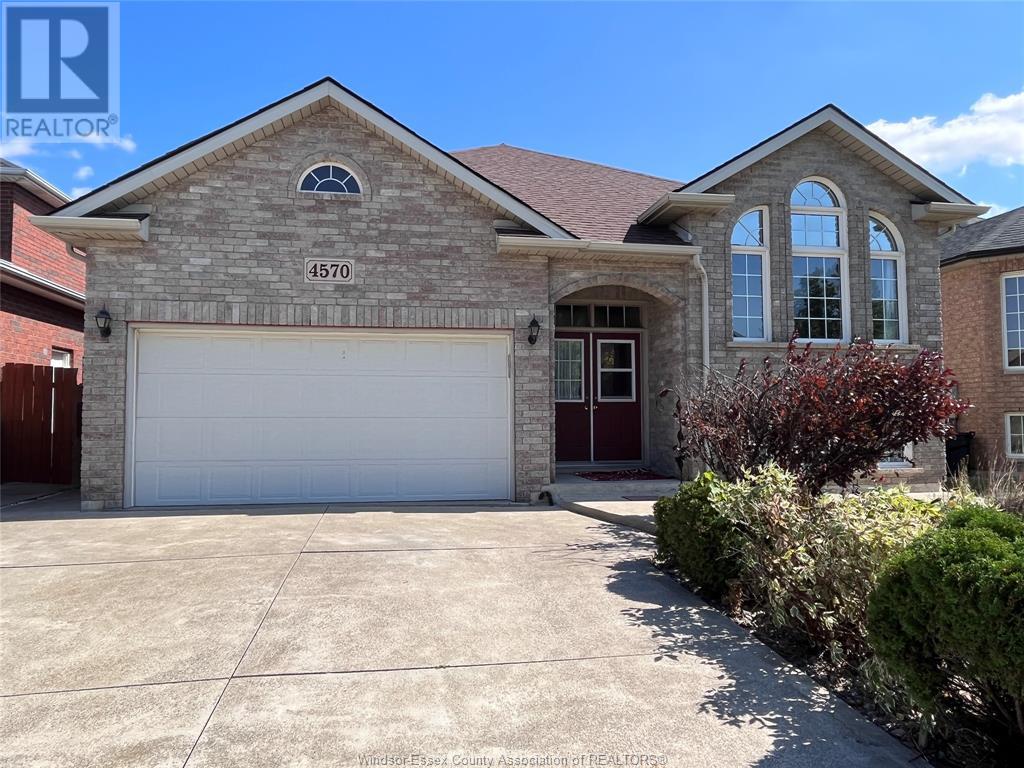519.240.3380
stacey@makeamove.ca
4570 Unicorn Windsor, Ontario N9G 3G6
5 Bedroom
2 Bathroom
Bi-Level, Raised Ranch
Central Air Conditioning
Forced Air, Furnace
$3,000 Monthly
FULLY FINISHED RAISED RANCH IN WALKERGATE AREA. THIS UNIQUELY LAID OUT R-RANCH FEATURES 3+2 BDRMS, 3 FULL BATHS (1 ENSUITE), OPEN CONCEPT MAIN LEVEL W/AMPLE CABINET SPACE IN THE KITCHEN, DIN RM FACING LRG WNDWS W/A VIEW OF THE BACKYARD. THE LOW LEVEL HAS 2 BDRMS, 1 FULL BATH, FAM RM & LAUNDRY. BACKYARD IS FULLY FENCED, 2 TIER DECK. WALKING DISTANCE TO TRAILS & TALBOT TRAIL PUBLIC SCHOOL.FULL CREDIT REPORT, PROOF OF INCOME REQUIRED, MIN ONE YEAR LEASE. THE PRICE IS THE BASE RENT PLUS UTILITY. (id:49187)
Property Details
| MLS® Number | 25015884 |
| Property Type | Single Family |
| Neigbourhood | Roseland |
| Features | Double Width Or More Driveway, Concrete Driveway |
Building
| Bathroom Total | 2 |
| Bedrooms Above Ground | 3 |
| Bedrooms Below Ground | 2 |
| Bedrooms Total | 5 |
| Appliances | Dishwasher, Dryer, Microwave Range Hood Combo, Refrigerator, Stove, Washer |
| Architectural Style | Bi-level, Raised Ranch |
| Construction Style Attachment | Detached |
| Cooling Type | Central Air Conditioning |
| Exterior Finish | Aluminum/vinyl, Brick |
| Flooring Type | Carpeted, Ceramic/porcelain, Laminate |
| Foundation Type | Concrete |
| Heating Fuel | Natural Gas |
| Heating Type | Forced Air, Furnace |
| Type | House |
Parking
| Attached Garage | |
| Garage | |
| Inside Entry |
Land
| Acreage | No |
| Fence Type | Fence |
| Size Irregular | 45.12 X 100.46 / 0.13 Ac |
| Size Total Text | 45.12 X 100.46 / 0.13 Ac |
| Zoning Description | Res |
Rooms
| Level | Type | Length | Width | Dimensions |
|---|---|---|---|---|
| Basement | 4pc Bathroom | Measurements not available | ||
| Basement | Bedroom | Measurements not available | ||
| Basement | Utility Room | Measurements not available | ||
| Basement | Family Room | Measurements not available | ||
| Basement | Bedroom | Measurements not available | ||
| Main Level | 4pc Ensuite Bath | Measurements not available | ||
| Main Level | 4pc Bathroom | Measurements not available | ||
| Main Level | Eating Area | Measurements not available | ||
| Main Level | Primary Bedroom | Measurements not available | ||
| Main Level | Bedroom | Measurements not available | ||
| Main Level | Kitchen | Measurements not available | ||
| Main Level | Foyer | Measurements not available | ||
| Main Level | Bedroom | Measurements not available | ||
| Main Level | Living Room/dining Room | Measurements not available |
https://www.realtor.ca/real-estate/28508822/4570-unicorn-windsor




















